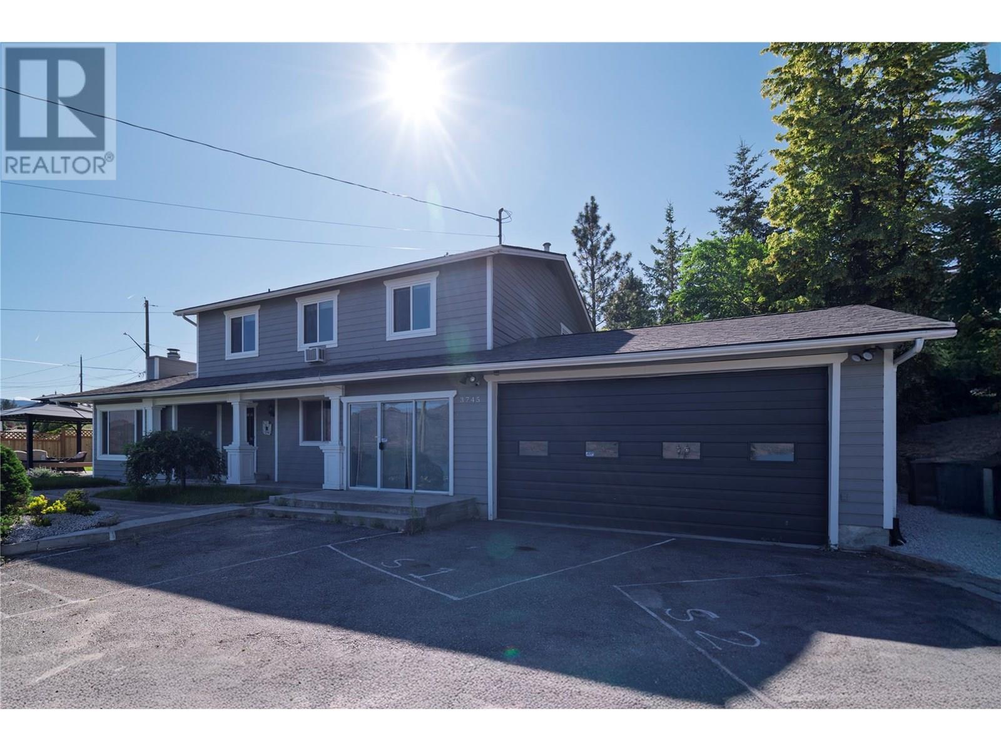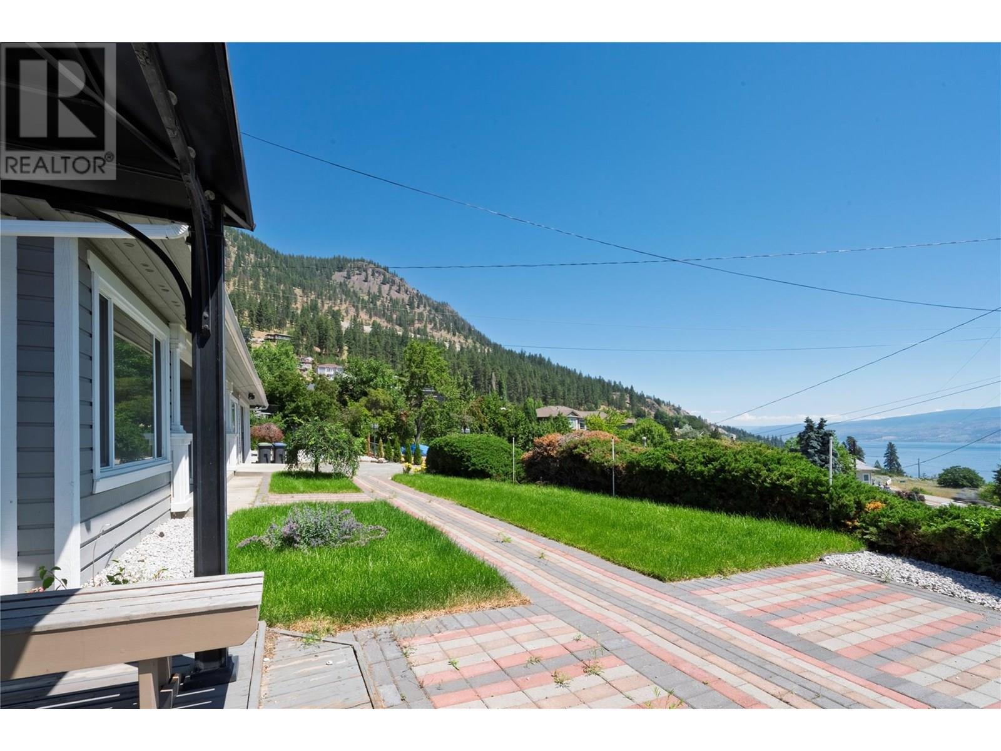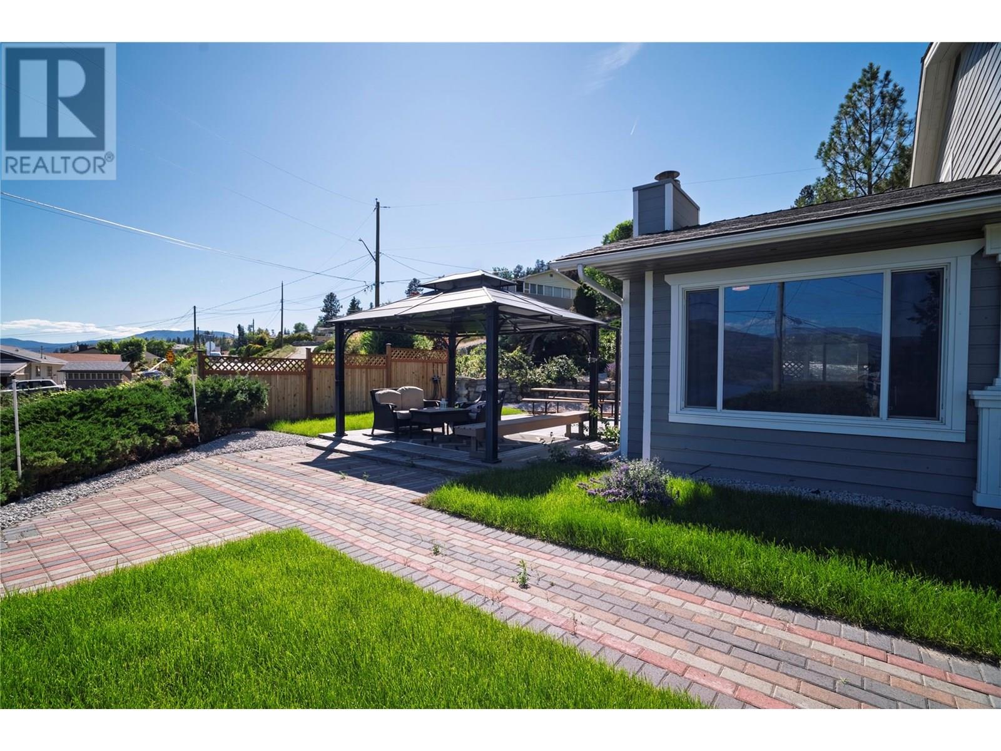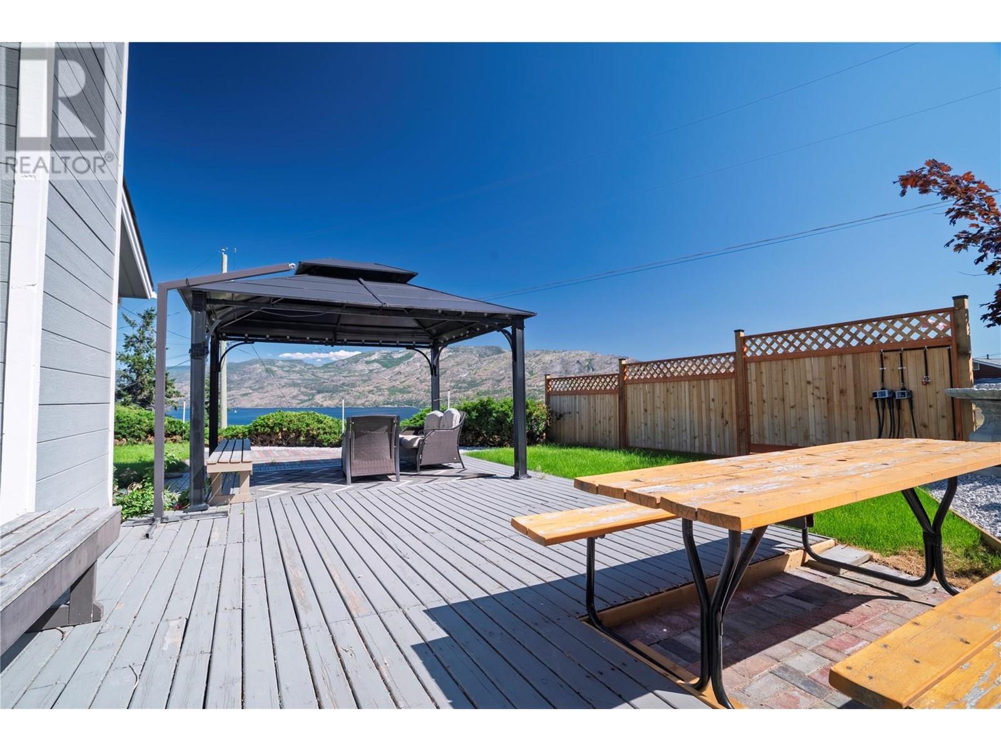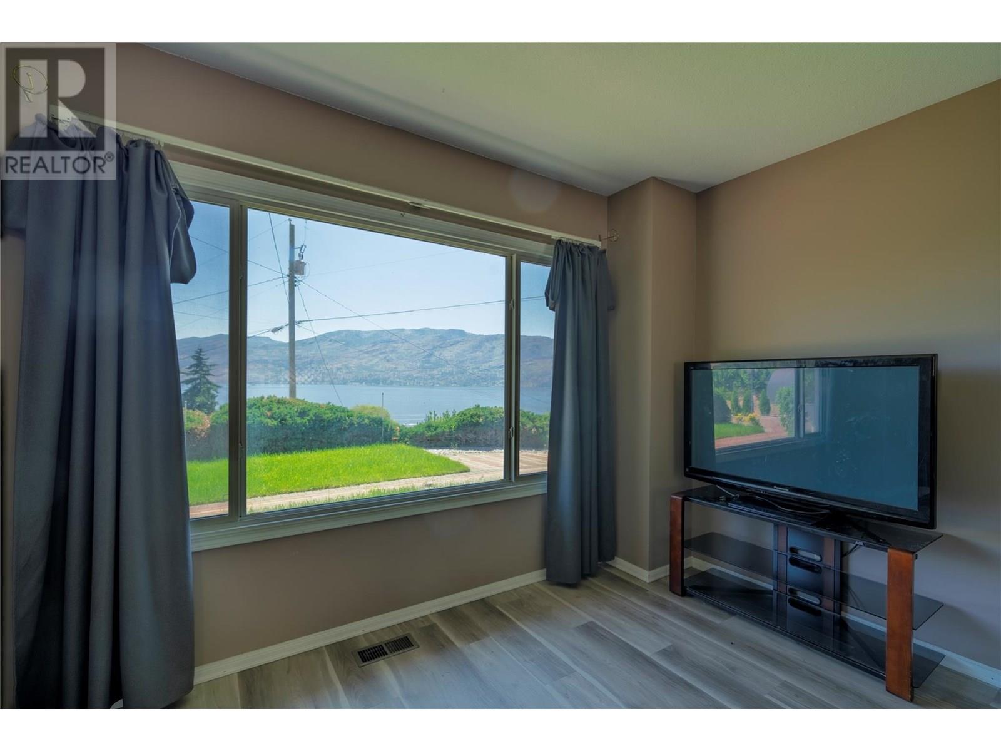5 Bedroom
3 Bathroom
2,285 ft2
Fireplace
Central Air Conditioning
Forced Air
Waterfront On Lake
Landscaped
$783,000
Welcome to this immaculate two-storey home located in a quiet, family-friendly neighborhood in Peachland, offering beautiful lake, mountain, and valley views. Just under 10 minutes to West Kelowna’s city centre, including City Hall, Johnson Bentley Memorial Aquatic Centre, shops, restaurants, and more. This spacious and functional home features 5 bedrooms (or 4 plus an office), 4 bathrooms, and plenty of room for the whole family. The flexible layout even allows for a separate suite—ideal for guests, extended family, or extra income. The main level boasts large windows that capture the peaceful scenery, a formal dining area, and a cozy living room with a gas fireplace. Step outside to a private patio and gazebo, perfect for outdoor entertaining or relaxing evenings. With fresh exterior updates, new flooring, a new irrigation system, a two-car garage, and a spacious driveway, this home is truly move-in ready. Enjoy the perfect blend of quiet Okanagan living with easy access to West Kelowna amenities. Whether you're raising a family or simply looking for more space and comfort, this property is a must-see! Schedule your showing today—your Peachland dream home awaits! (id:46156)
Property Details
|
MLS® Number
|
10354318 |
|
Property Type
|
Single Family |
|
Neigbourhood
|
Peachland |
|
Amenities Near By
|
Schools, Shopping |
|
Community Features
|
Family Oriented |
|
Features
|
Irregular Lot Size, Balcony |
|
Parking Space Total
|
2 |
|
View Type
|
Lake View, Mountain View, View (panoramic) |
|
Water Front Type
|
Waterfront On Lake |
Building
|
Bathroom Total
|
3 |
|
Bedrooms Total
|
5 |
|
Appliances
|
Refrigerator, Dishwasher, Dryer, Freezer, Microwave, Washer |
|
Constructed Date
|
1981 |
|
Construction Style Attachment
|
Detached |
|
Cooling Type
|
Central Air Conditioning |
|
Exterior Finish
|
Stucco |
|
Fireplace Present
|
Yes |
|
Fireplace Type
|
Insert |
|
Flooring Type
|
Hardwood |
|
Half Bath Total
|
1 |
|
Heating Type
|
Forced Air |
|
Roof Material
|
Asphalt Shingle |
|
Roof Style
|
Unknown |
|
Stories Total
|
2 |
|
Size Interior
|
2,285 Ft2 |
|
Type
|
House |
|
Utility Water
|
Municipal Water |
Parking
Land
|
Access Type
|
Easy Access |
|
Acreage
|
No |
|
Land Amenities
|
Schools, Shopping |
|
Landscape Features
|
Landscaped |
|
Sewer
|
Municipal Sewage System |
|
Size Irregular
|
0.23 |
|
Size Total
|
0.23 Ac|under 1 Acre |
|
Size Total Text
|
0.23 Ac|under 1 Acre |
|
Surface Water
|
Lake |
|
Zoning Type
|
Unknown |
Rooms
| Level |
Type |
Length |
Width |
Dimensions |
|
Second Level |
4pc Bathroom |
|
|
Measurements not available |
|
Second Level |
4pc Ensuite Bath |
|
|
Measurements not available |
|
Second Level |
Bedroom |
|
|
10'7'' x 9'2'' |
|
Second Level |
Bedroom |
|
|
12'0'' x 10'3'' |
|
Second Level |
Bedroom |
|
|
14'7'' x 10'0'' |
|
Second Level |
Primary Bedroom |
|
|
19'0'' x 10'0'' |
|
Main Level |
Laundry Room |
|
|
10'5'' x 7'10'' |
|
Main Level |
Partial Bathroom |
|
|
Measurements not available |
|
Main Level |
Bedroom |
|
|
13'6'' x 13'1'' |
|
Main Level |
Kitchen |
|
|
17'10'' x 8'9'' |
|
Main Level |
Dining Room |
|
|
11'0'' x 10'9'' |
|
Main Level |
Living Room |
|
|
18'0'' x 12'7'' |
https://www.realtor.ca/real-estate/28539591/3745-shaw-road-peachland-peachland


