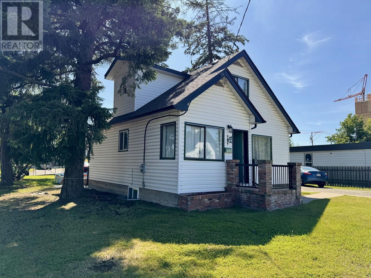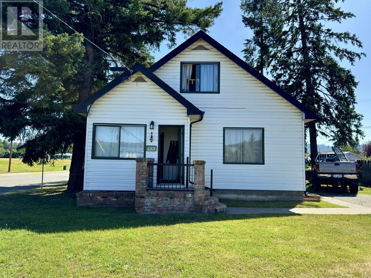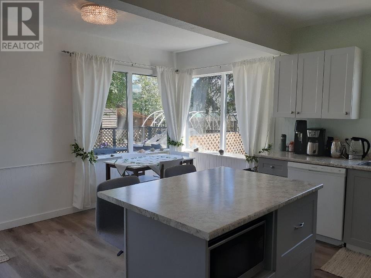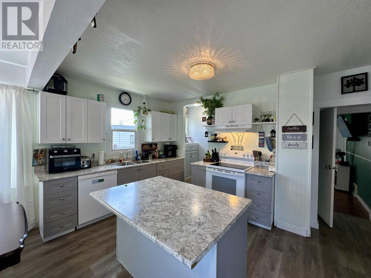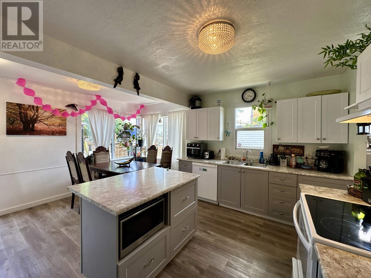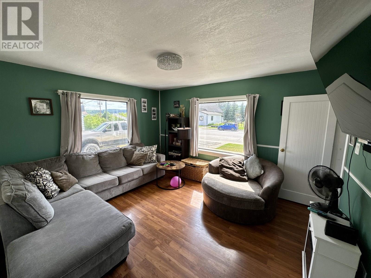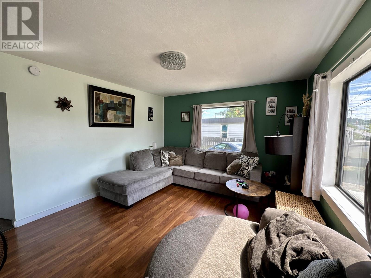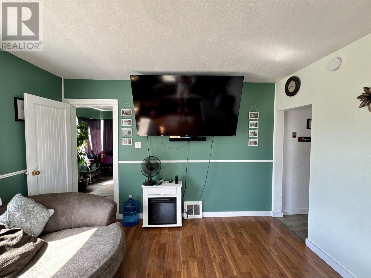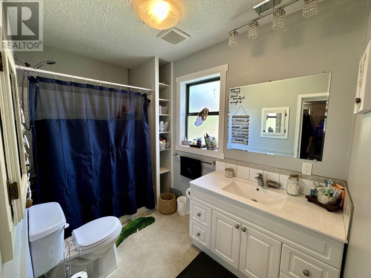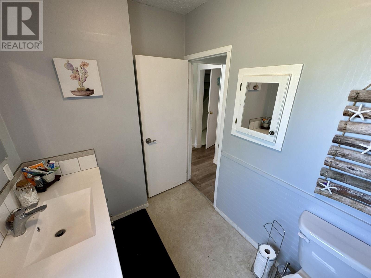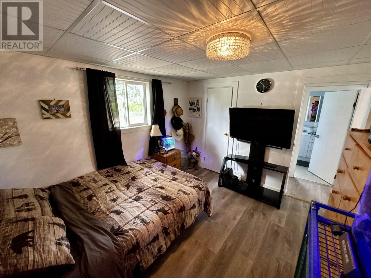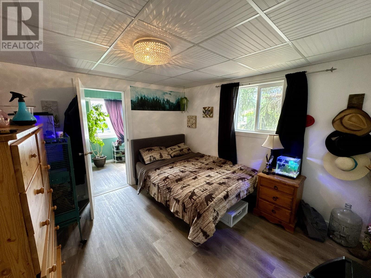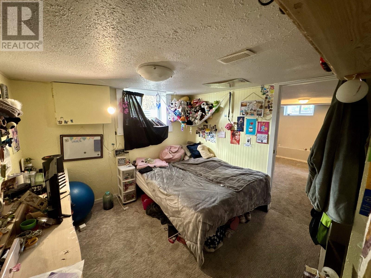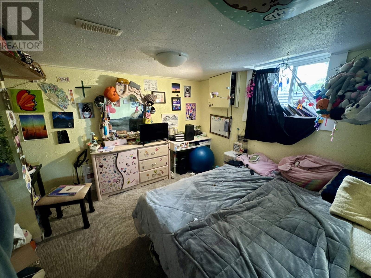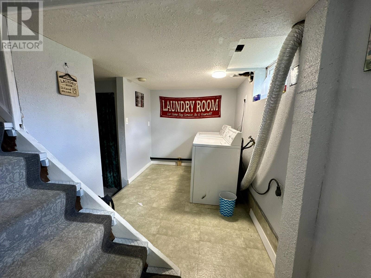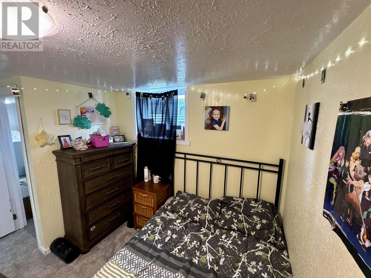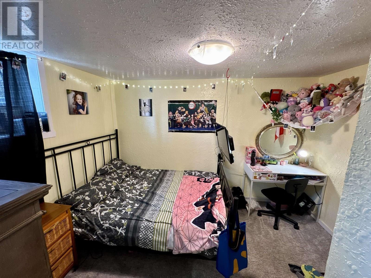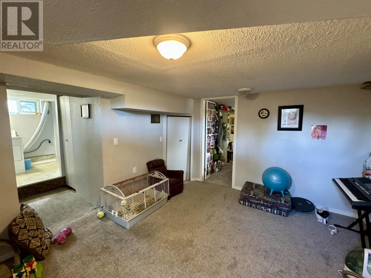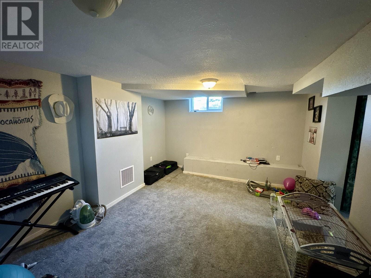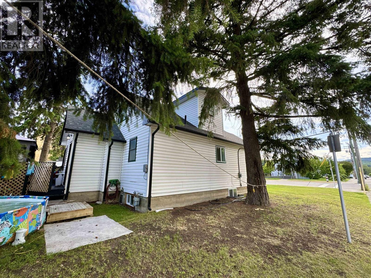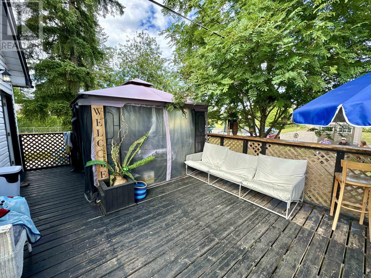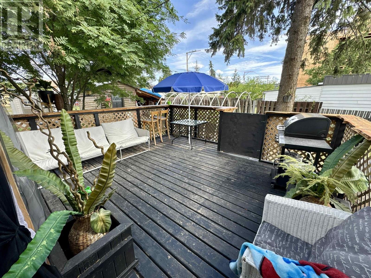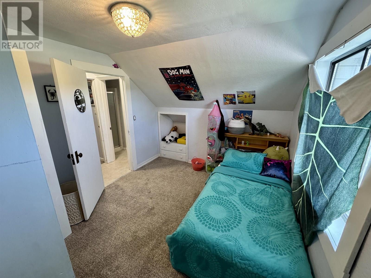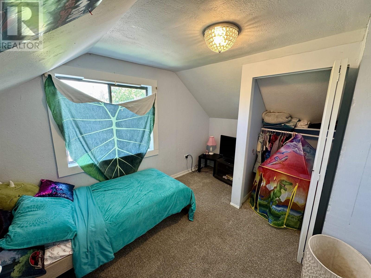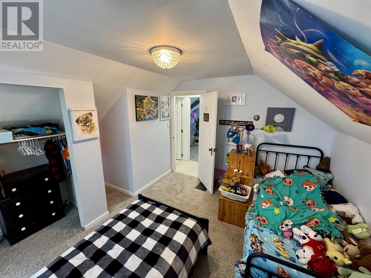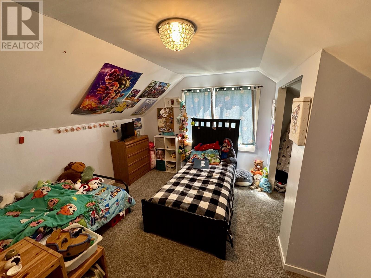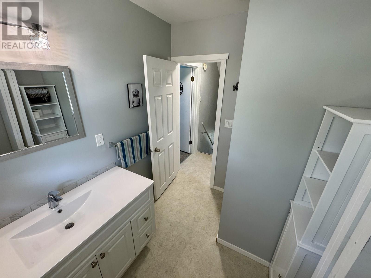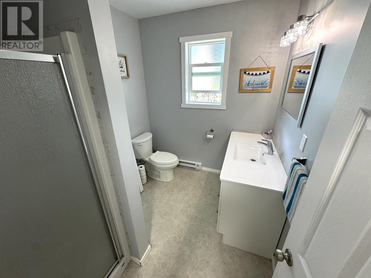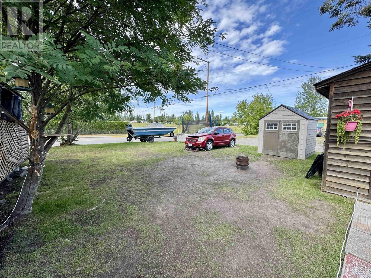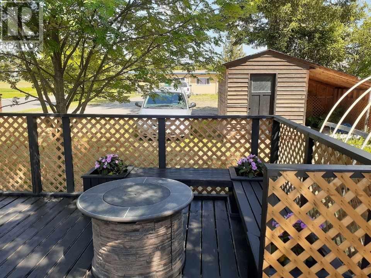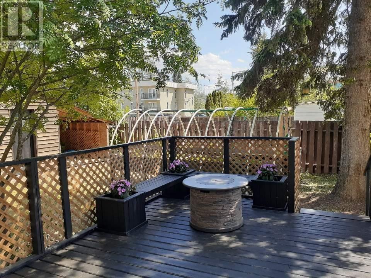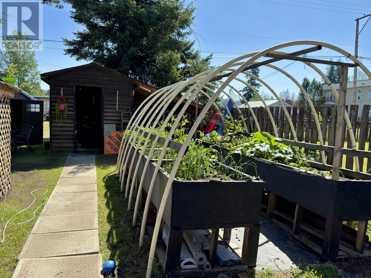5 Bedroom
2 Bathroom
1,880 ft2
Forced Air
$363,900
Charming & beautiful home, extensively renovated, in North Quesnel with 5 bedrooms, 2 bathrooms spread over 2 floors plus a fully finished basement. Finally enough space and privacy for everyone in the family with over 1800 square feet! $130,000 renovation in 2022 including new roof, gutters, dormer bathroom on the top floor, a new kitchen and bathroom on main, updated paint colors, and so much more -- all truly enhancing the timeless charm of this character home. Enjoy a back deck, shed in the backyard, and ample parking space. Property is zoned Multi-Family for future development. This bright, spacious home will win over your heart. Truly close to everything from shopping, the riverwalk, downtown, and amenities. Move into a gorgeous space and enjoy life in the Cariboo. (id:46156)
Property Details
|
MLS® Number
|
R3021188 |
|
Property Type
|
Single Family |
|
Structure
|
Workshop |
|
View Type
|
City View |
Building
|
Bathroom Total
|
2 |
|
Bedrooms Total
|
5 |
|
Amenities
|
Laundry - In Suite |
|
Appliances
|
Dryer, Washer, Refrigerator, Stove |
|
Basement Development
|
Finished |
|
Basement Type
|
Full (finished) |
|
Constructed Date
|
1948 |
|
Construction Style Attachment
|
Detached |
|
Exterior Finish
|
Vinyl Siding |
|
Foundation Type
|
Concrete Perimeter |
|
Heating Fuel
|
Natural Gas |
|
Heating Type
|
Forced Air |
|
Roof Material
|
Asphalt Shingle |
|
Roof Style
|
Conventional |
|
Stories Total
|
3 |
|
Size Interior
|
1,880 Ft2 |
|
Total Finished Area
|
1880 Sqft |
|
Type
|
House |
|
Utility Water
|
Municipal Water |
Parking
Land
|
Acreage
|
No |
|
Size Irregular
|
0.18 |
|
Size Total
|
0.18 Ac |
|
Size Total Text
|
0.18 Ac |
Rooms
| Level |
Type |
Length |
Width |
Dimensions |
|
Above |
Bedroom 2 |
11 ft ,4 in |
10 ft ,8 in |
11 ft ,4 in x 10 ft ,8 in |
|
Above |
Primary Bedroom |
11 ft ,4 in |
9 ft ,5 in |
11 ft ,4 in x 9 ft ,5 in |
|
Basement |
Bedroom 3 |
10 ft |
9 ft ,9 in |
10 ft x 9 ft ,9 in |
|
Basement |
Bedroom 4 |
11 ft |
8 ft ,7 in |
11 ft x 8 ft ,7 in |
|
Basement |
Family Room |
13 ft ,1 in |
11 ft ,4 in |
13 ft ,1 in x 11 ft ,4 in |
|
Basement |
Laundry Room |
9 ft |
6 ft ,7 in |
9 ft x 6 ft ,7 in |
|
Main Level |
Living Room |
14 ft |
12 ft ,6 in |
14 ft x 12 ft ,6 in |
|
Main Level |
Kitchen |
12 ft |
9 ft ,6 in |
12 ft x 9 ft ,6 in |
|
Main Level |
Eating Area |
14 ft |
8 ft ,8 in |
14 ft x 8 ft ,8 in |
|
Main Level |
Primary Bedroom |
11 ft ,1 in |
10 ft ,1 in |
11 ft ,1 in x 10 ft ,1 in |
https://www.realtor.ca/real-estate/28538436/488-kinchant-street-quesnel


