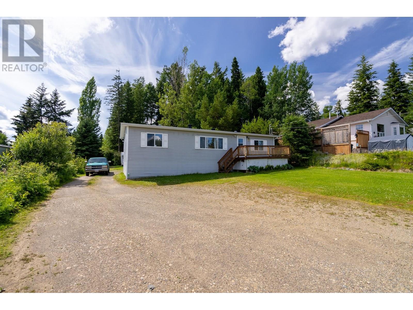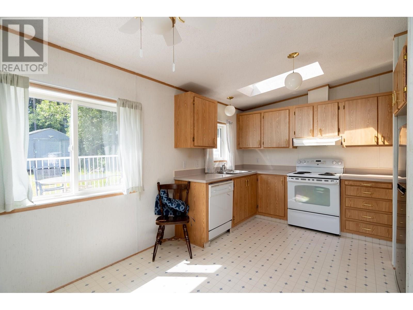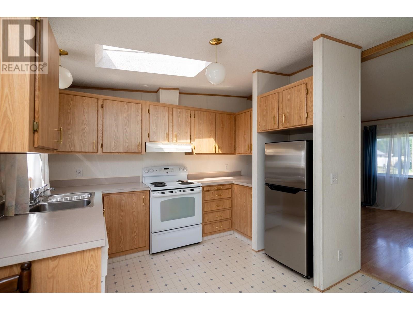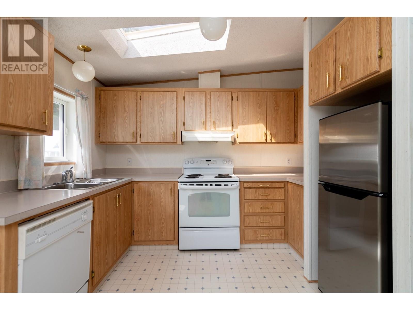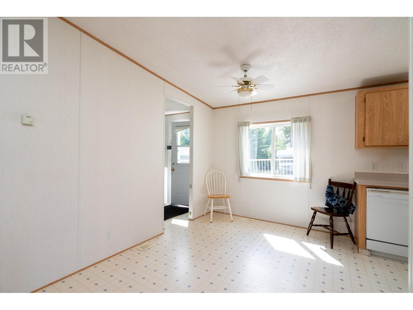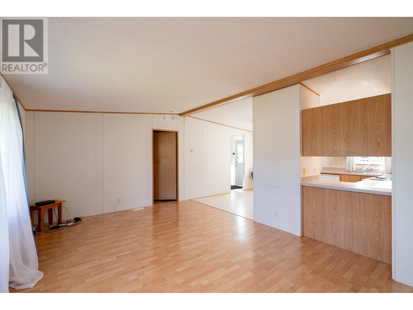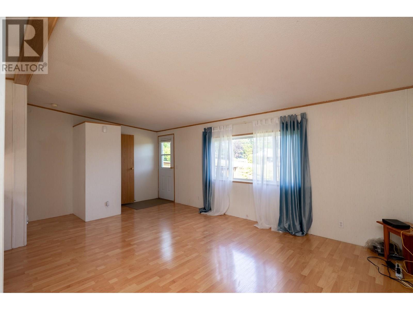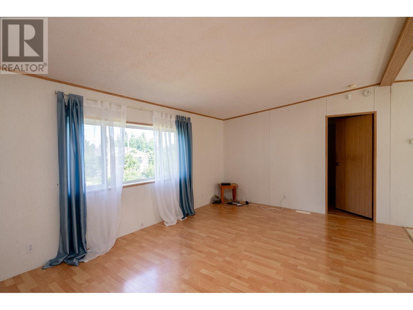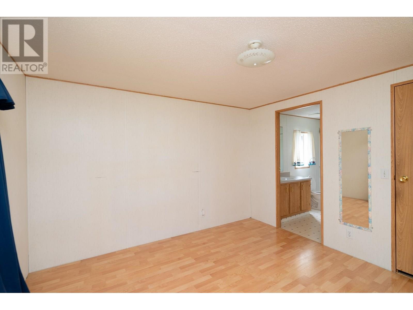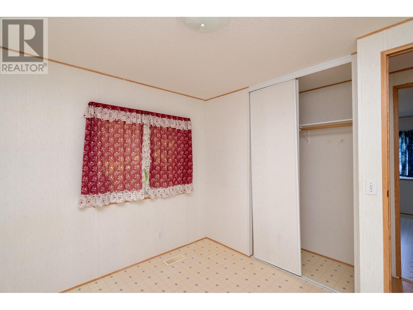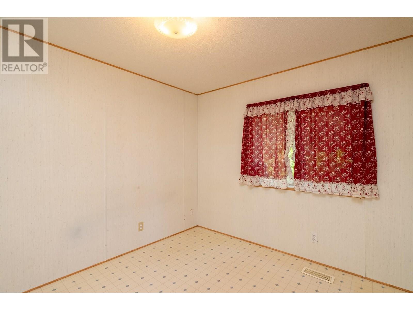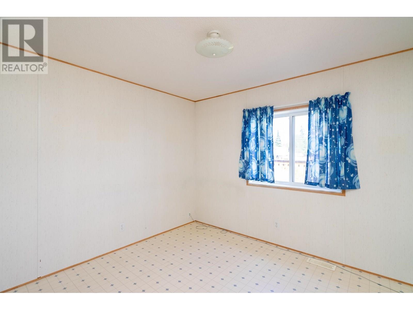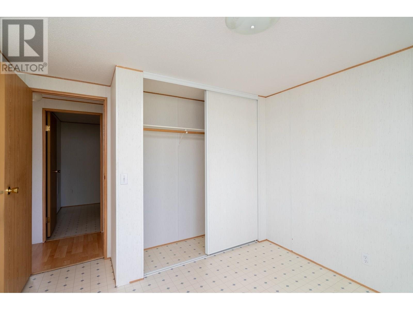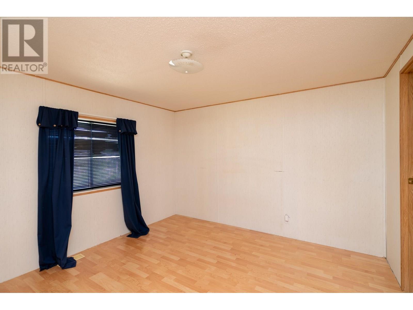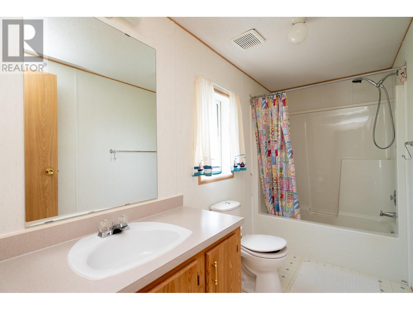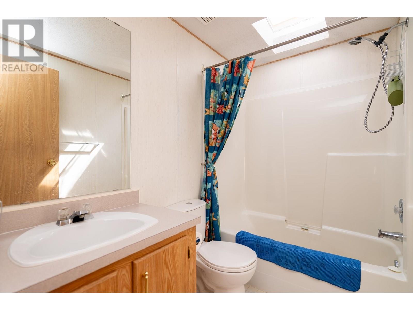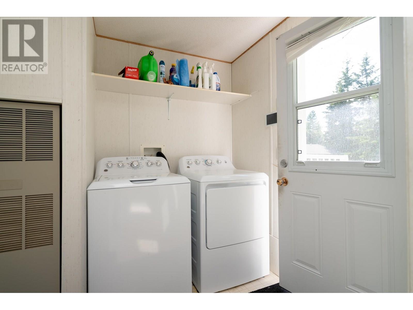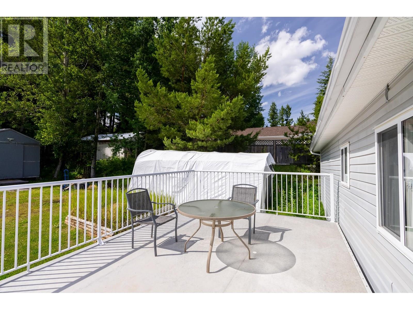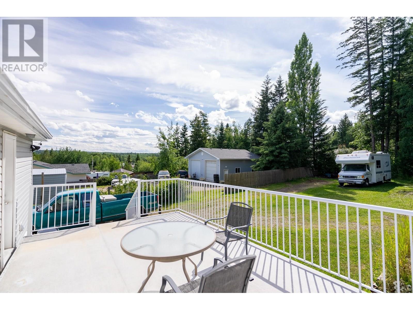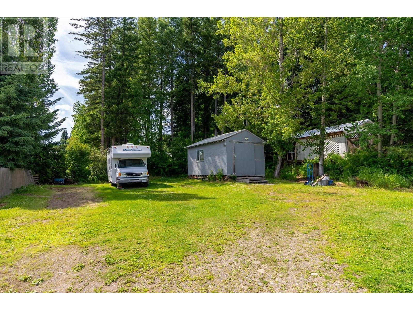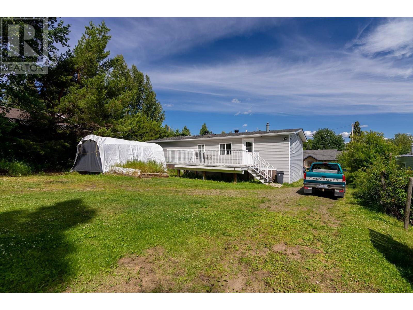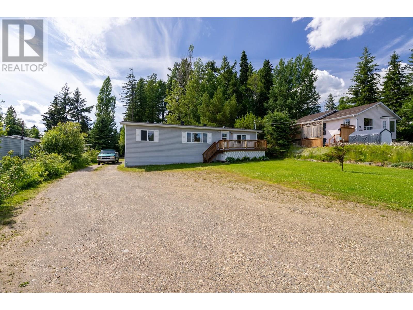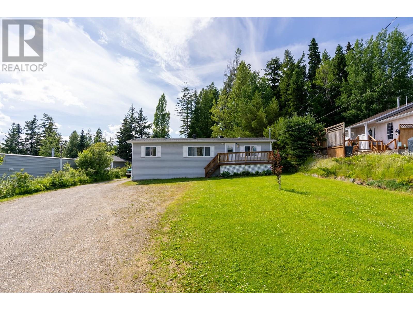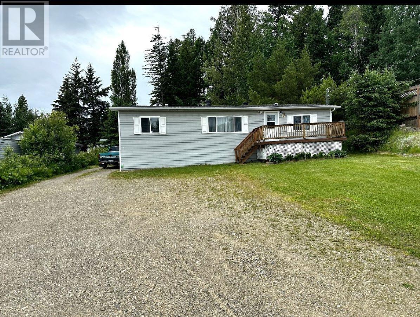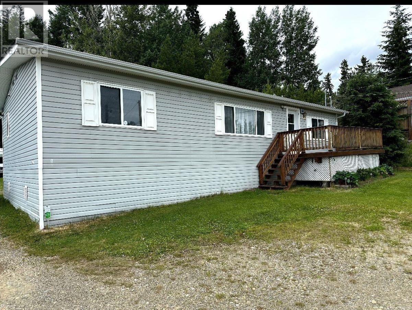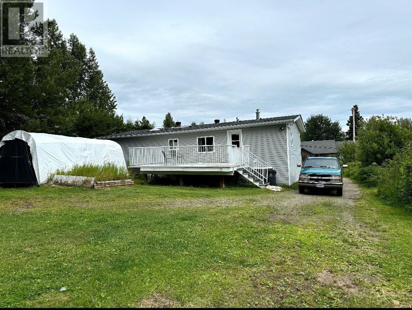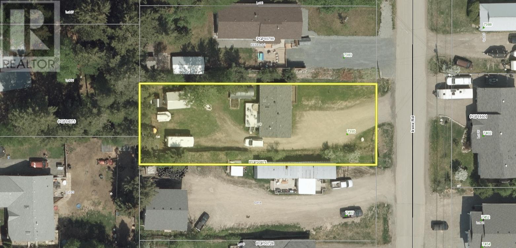3 Bedroom
2 Bathroom
1,056 ft2
Forced Air
$374,000
Charming 3-bedroom home on a spacious lot! This well-maintained 3-bedroom, 2-bathroom home is set on sturdy concrete pillars and offers comfort, space, and functionality. Enjoy two large decks, a wide driveway, and ample parking—perfect for family living and entertaining. The roof is only 6 years old, and the property includes a versatile bonus workshop—ideal for hobbies, storage, or home projects. Conveniently located just minutes from all the amenities of Prince George. Plenty of space inside and out makes this home a great fit for families. All measurements are approximate, buyer to verify if deemed important. Don’t miss out. (id:46156)
Property Details
|
MLS® Number
|
R3021225 |
|
Property Type
|
Single Family |
Building
|
Bathroom Total
|
2 |
|
Bedrooms Total
|
3 |
|
Basement Type
|
None |
|
Constructed Date
|
1995 |
|
Construction Style Attachment
|
Detached |
|
Construction Style Other
|
Manufactured |
|
Exterior Finish
|
Vinyl Siding |
|
Foundation Type
|
Unknown |
|
Heating Fuel
|
Natural Gas |
|
Heating Type
|
Forced Air |
|
Roof Material
|
Asphalt Shingle |
|
Roof Style
|
Conventional |
|
Stories Total
|
1 |
|
Size Interior
|
1,056 Ft2 |
|
Total Finished Area
|
1056 Sqft |
|
Type
|
Manufactured Home/mobile |
|
Utility Water
|
Municipal Water |
Parking
Land
|
Acreage
|
No |
|
Size Irregular
|
14375 |
|
Size Total
|
14375 Sqft |
|
Size Total Text
|
14375 Sqft |
Rooms
| Level |
Type |
Length |
Width |
Dimensions |
|
Main Level |
Living Room |
17 ft ,2 in |
12 ft |
17 ft ,2 in x 12 ft |
|
Main Level |
Kitchen |
8 ft |
11 ft ,9 in |
8 ft x 11 ft ,9 in |
|
Main Level |
Dining Room |
7 ft ,8 in |
11 ft ,9 in |
7 ft ,8 in x 11 ft ,9 in |
|
Main Level |
Primary Bedroom |
12 ft |
11 ft ,2 in |
12 ft x 11 ft ,2 in |
|
Main Level |
Bedroom 2 |
11 ft ,6 in |
9 ft ,7 in |
11 ft ,6 in x 9 ft ,7 in |
|
Main Level |
Bedroom 3 |
8 ft ,1 in |
9 ft ,1 in |
8 ft ,1 in x 9 ft ,1 in |
https://www.realtor.ca/real-estate/28538573/7395-irene-road-prince-george


