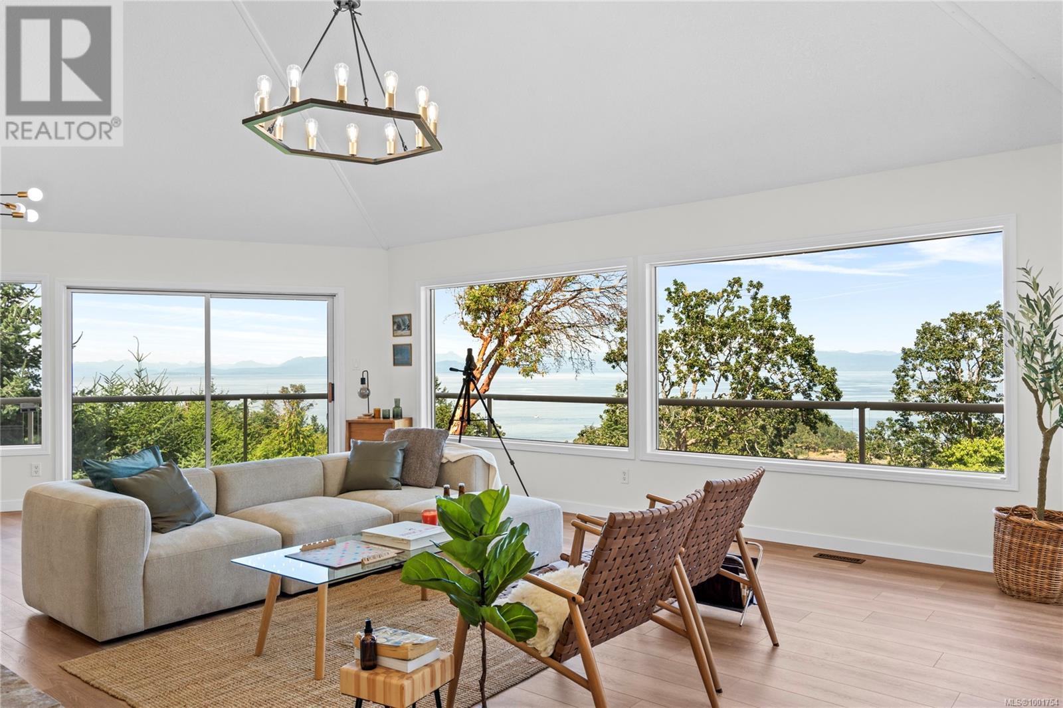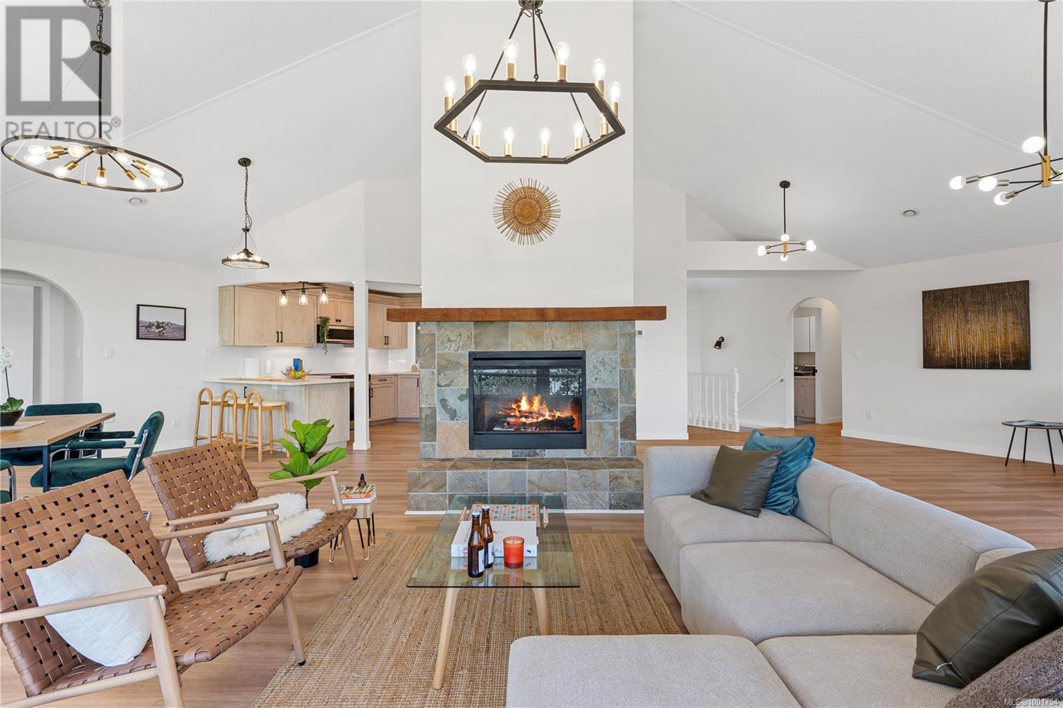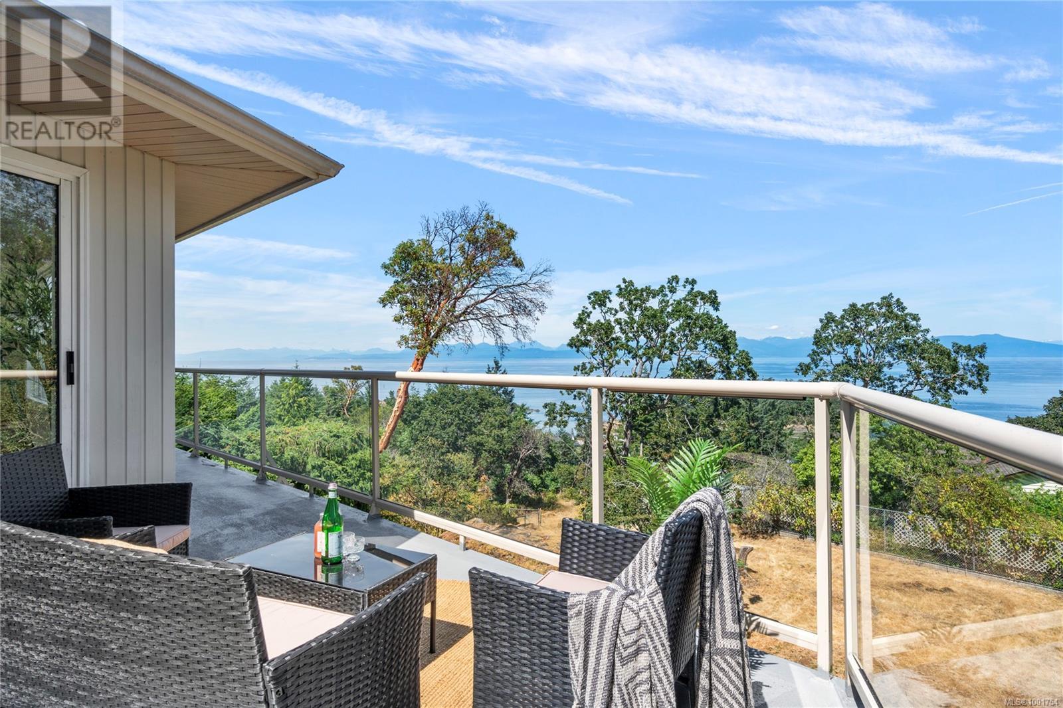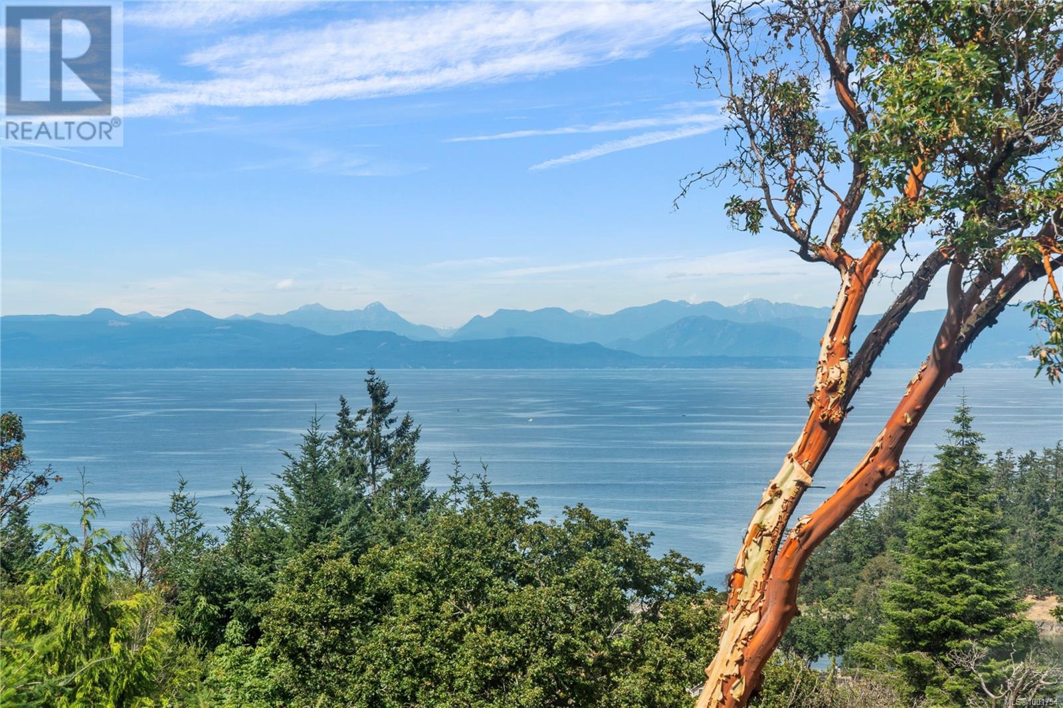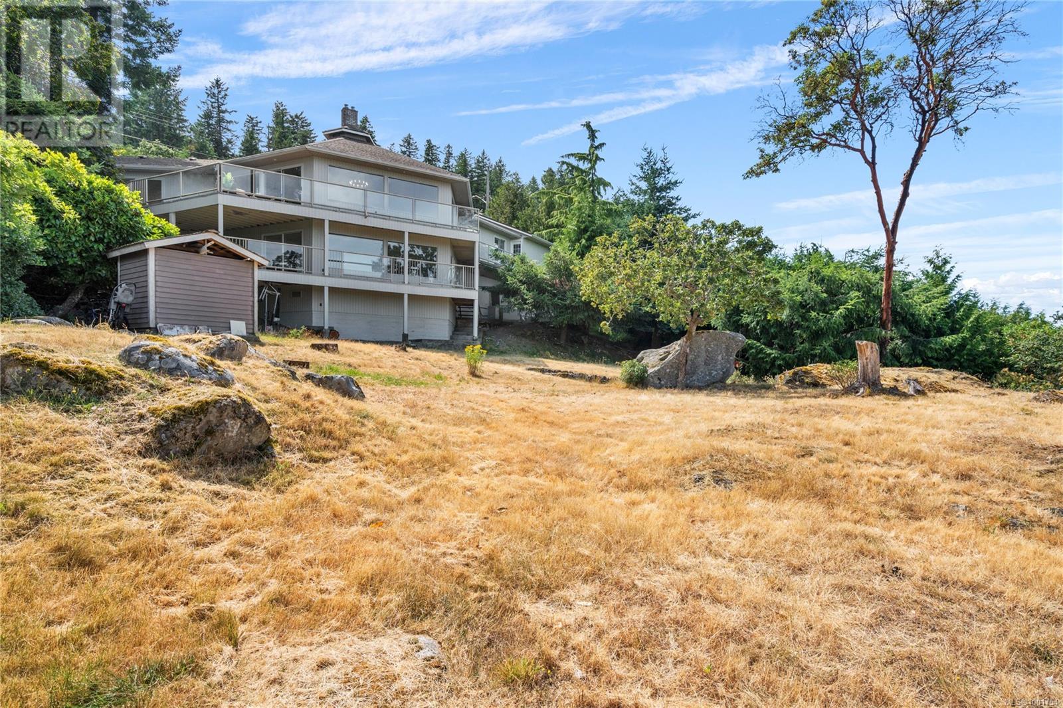3 Bedroom
3 Bathroom
3,644 ft2
Fireplace
Air Conditioned
Heat Pump
$1,338,000
Welcome to this beautifully maintained 2-storey, main-level entry home in the heart of Hammond Bay. Set on a rare 16,944 sqft lot, this 3,040 sqft residence offers breathtaking panoramic ocean views from nearly every room. The open-concept layout features vaulted ceilings, oversized windows, and a seamless flow to a grand sundeck—perfect for outdoor entertaining and enjoying stunning sunsets.The fully renovated kitchen includes new whitewashed cabinets, countertops, tile, and appliances, with a peninsula island ideal for casual dining. The spacious living and dining areas feature a electric fireplace and ocean views. The main-level primary bedroom offers deck access, a walk-in closet, and a beautifully updated ensuite. Downstairs, enjoy a large family room with ocean views, a guest bedroom with walk-in closet and ensuite, and walkout access to a covered patio. Extensive upgrades include: •New PEX plumbing (replaced Poly-B) •Fully renovated kitchen and bathrooms •New Hot Water Tank •New laminate flooring throughout •Rebuilt staircase, new doors, baseboards, lighting •Fresh paint inside and out (incl. ceilings and trim) •Professionally cleaned roof •Waterproofed upper and lower decks •New washer/dryer, laundry sink •New garage door opener Additional features: built-in vacuum, air exchanger, heat pump, double car garage, and ample storage. Located minutes from Departure Bay Ferry, Frank J. Ney Elementary, Dover Bay Secondary, Pipers Lagoon, Neck Point Park, Costco, Woodgrove Mall, and NRGH. This is a rare opportunity to own a solid, move-in ready home with unbeatable ocean views in one of Nanaimo’s most sought-after neighborhoods. (id:46156)
Property Details
|
MLS® Number
|
1001754 |
|
Property Type
|
Single Family |
|
Neigbourhood
|
Hammond Bay |
|
Features
|
Wooded Area, Other |
|
Parking Space Total
|
2 |
|
View Type
|
Mountain View, Ocean View |
Building
|
Bathroom Total
|
3 |
|
Bedrooms Total
|
3 |
|
Appliances
|
Refrigerator, Stove, Washer, Dryer |
|
Constructed Date
|
1990 |
|
Cooling Type
|
Air Conditioned |
|
Fireplace Present
|
Yes |
|
Fireplace Total
|
1 |
|
Heating Fuel
|
Electric |
|
Heating Type
|
Heat Pump |
|
Size Interior
|
3,644 Ft2 |
|
Total Finished Area
|
3242 Sqft |
|
Type
|
House |
Land
|
Acreage
|
No |
|
Size Irregular
|
16944 |
|
Size Total
|
16944 Sqft |
|
Size Total Text
|
16944 Sqft |
|
Zoning Type
|
Residential |
Rooms
| Level |
Type |
Length |
Width |
Dimensions |
|
Lower Level |
Utility Room |
19 ft |
18 ft |
19 ft x 18 ft |
|
Lower Level |
Bonus Room |
39 ft |
15 ft |
39 ft x 15 ft |
|
Lower Level |
Recreation Room |
39 ft |
17 ft |
39 ft x 17 ft |
|
Lower Level |
Bathroom |
8 ft |
7 ft |
8 ft x 7 ft |
|
Lower Level |
Bedroom |
17 ft |
10 ft |
17 ft x 10 ft |
|
Main Level |
Bathroom |
9 ft |
5 ft |
9 ft x 5 ft |
|
Main Level |
Laundry Room |
10 ft |
5 ft |
10 ft x 5 ft |
|
Main Level |
Bedroom |
17 ft |
9 ft |
17 ft x 9 ft |
|
Main Level |
Entrance |
5 ft |
8 ft |
5 ft x 8 ft |
|
Main Level |
Kitchen |
8 ft |
13 ft |
8 ft x 13 ft |
|
Main Level |
Living Room |
39 ft |
25 ft |
39 ft x 25 ft |
|
Main Level |
Ensuite |
6 ft |
7 ft |
6 ft x 7 ft |
|
Main Level |
Primary Bedroom |
12 ft |
19 ft |
12 ft x 19 ft |
https://www.realtor.ca/real-estate/28582403/3640-sundown-dr-nanaimo-hammond-bay


