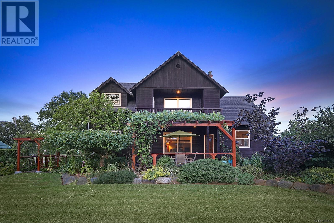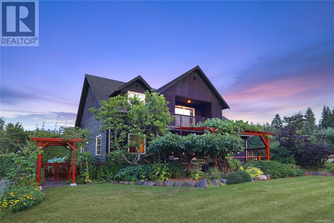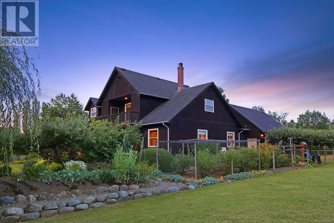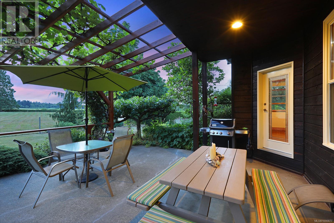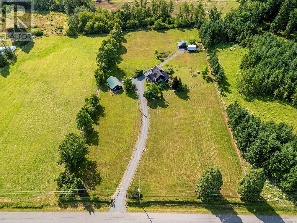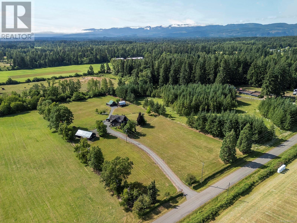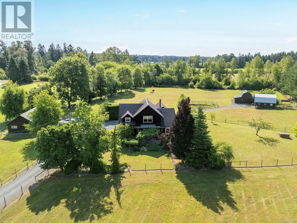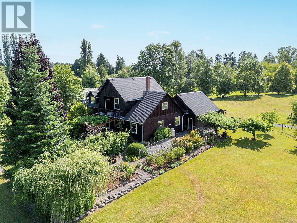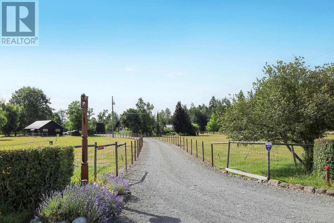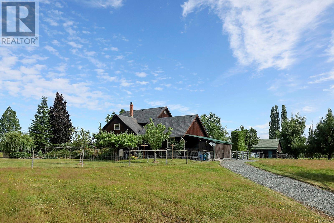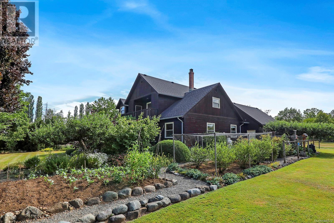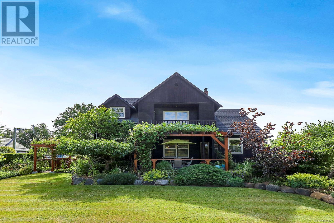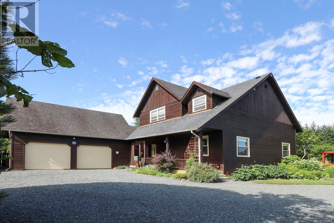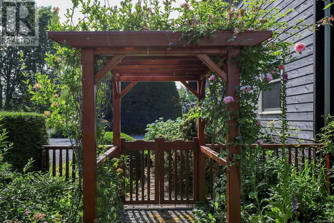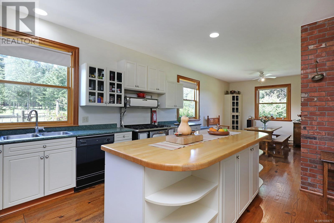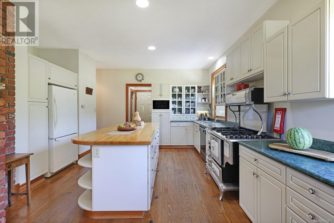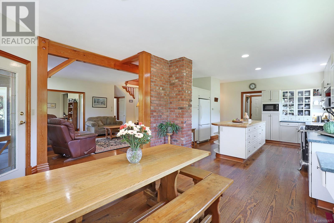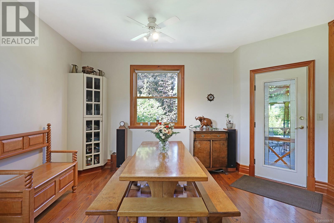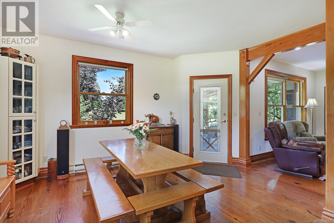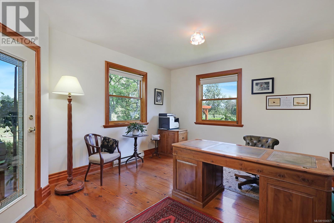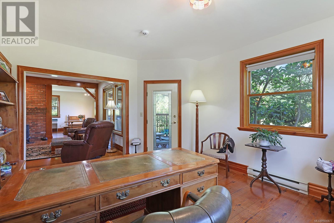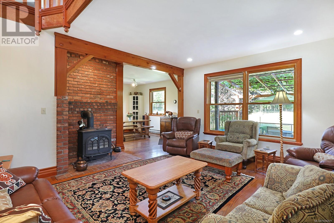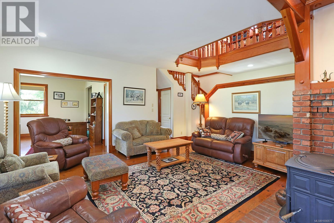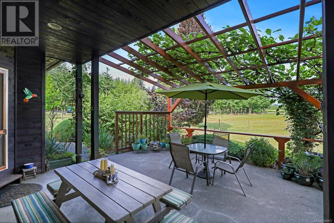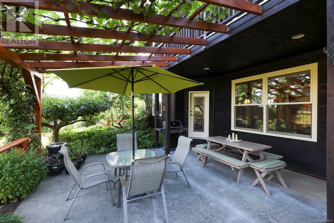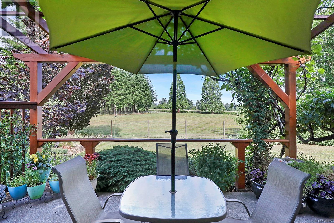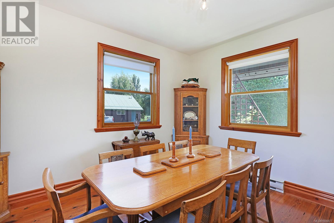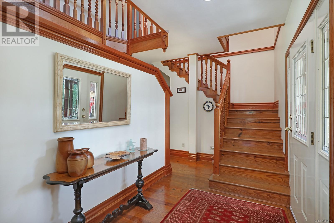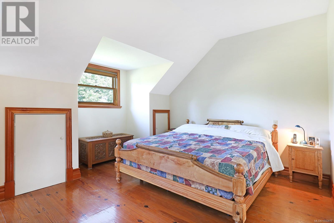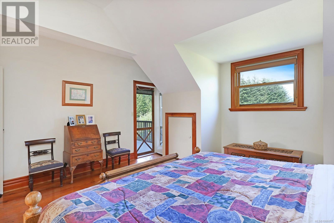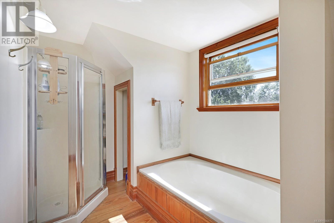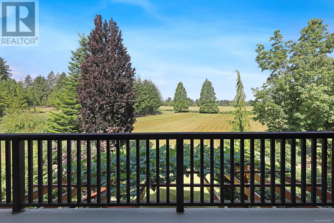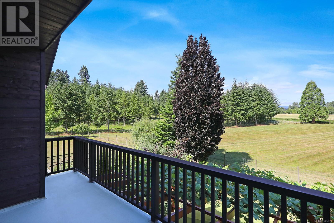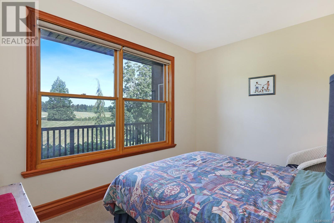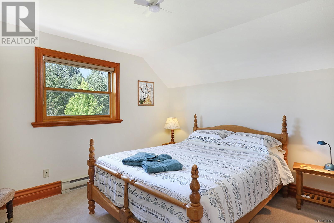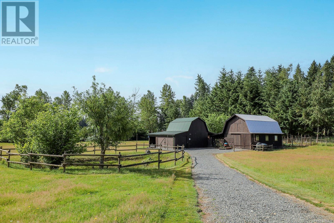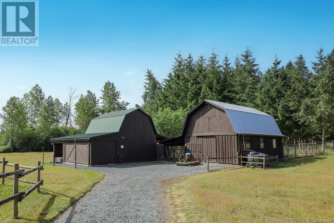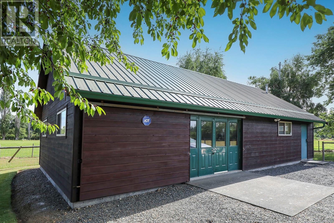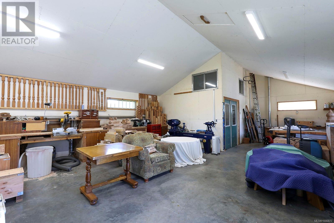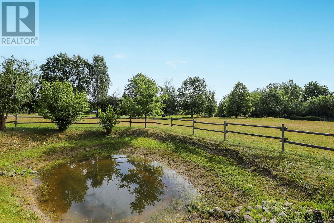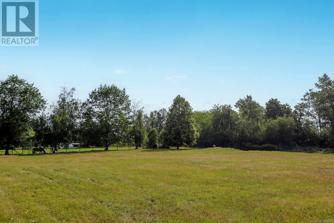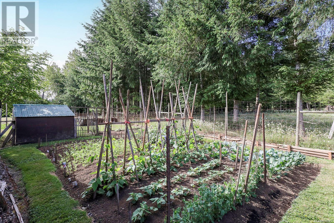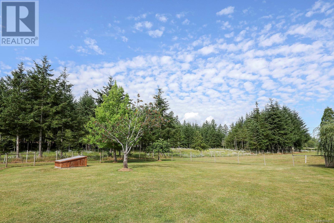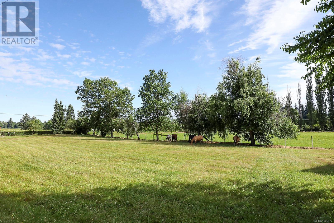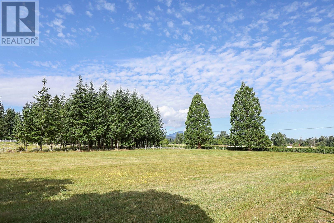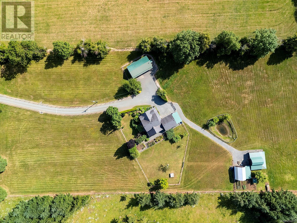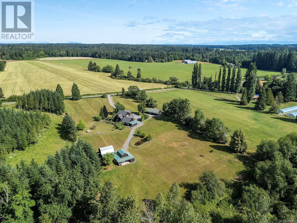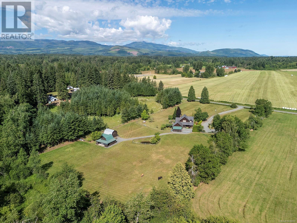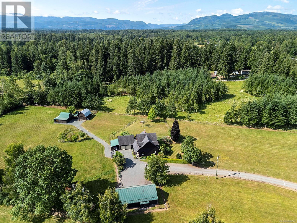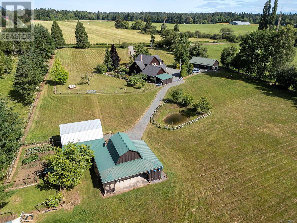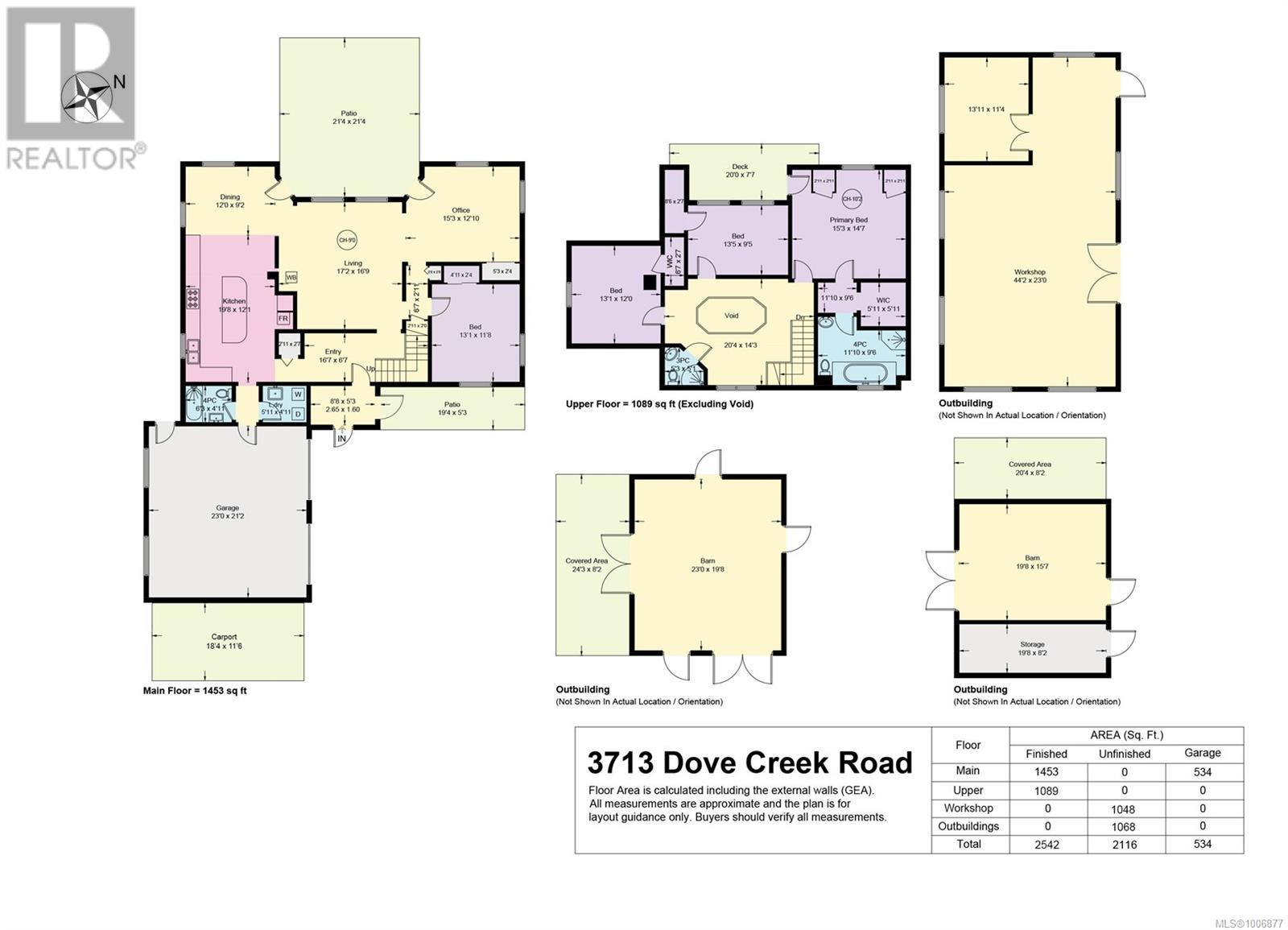4 Bedroom
3 Bathroom
2,542 ft2
Fireplace
None
Baseboard Heaters
Acreage
$1,925,000
Discover the perfect blend of comfort, craftsmanship, and countryside living in this beautifully maintained 4 bedroom, 3 bathroom home with a dedicated office. Nestled in a peaceful rural setting spanning 4.78 stunning acres just minutes from the river, town, and local amenities, this property offers both privacy and convenience. Inside, 18 foot vaulted ceilings and large windows flood the home with natural light and frame sweeping views of the surrounding mountains. Handcrafted old growth fir accents and warm Loblolly pine flooring add character and charm throughout. The spacious primary suite includes a private balcony, while the open concept main floor opens onto a large patio perfect for outdoor relaxation and entertaining. The fully fenced yard features mature fruit trees and ample space to roam. Two barns with lean-tos and a generous workshop provide endless opportunities for hobbies, storage, or small-scale farming. Enjoy sunny days, dark night skies, and the peace and quiet only the countryside can offer. (id:46156)
Property Details
|
MLS® Number
|
1006877 |
|
Property Type
|
Single Family |
|
Neigbourhood
|
Courtenay West |
|
Features
|
Acreage, Private Setting, Other |
|
Parking Space Total
|
10 |
|
Structure
|
Barn, Workshop |
|
View Type
|
Mountain View |
Building
|
Bathroom Total
|
3 |
|
Bedrooms Total
|
4 |
|
Appliances
|
Refrigerator, Stove, Washer, Dryer |
|
Constructed Date
|
1993 |
|
Cooling Type
|
None |
|
Fireplace Present
|
Yes |
|
Fireplace Total
|
1 |
|
Heating Fuel
|
Electric, Wood |
|
Heating Type
|
Baseboard Heaters |
|
Size Interior
|
2,542 Ft2 |
|
Total Finished Area
|
2542 Sqft |
|
Type
|
House |
Land
|
Access Type
|
Road Access |
|
Acreage
|
Yes |
|
Size Irregular
|
4.78 |
|
Size Total
|
4.78 Ac |
|
Size Total Text
|
4.78 Ac |
|
Zoning Description
|
Ru-alr |
|
Zoning Type
|
Agricultural |
Rooms
| Level |
Type |
Length |
Width |
Dimensions |
|
Second Level |
Bedroom |
|
12 ft |
Measurements not available x 12 ft |
|
Second Level |
Bathroom |
|
|
3-Piece |
|
Second Level |
Bedroom |
|
|
13'5 x 9'5 |
|
Second Level |
Primary Bedroom |
|
|
15'3 x 14'7 |
|
Second Level |
Ensuite |
|
|
4-Piece |
|
Main Level |
Laundry Room |
|
|
5'11 x 4'11 |
|
Main Level |
Bedroom |
|
|
13'1 x 11'8 |
|
Main Level |
Bathroom |
|
|
4-Piece |
|
Main Level |
Living Room |
|
|
17'2 x 16'0 |
|
Main Level |
Kitchen |
|
|
19'8 x 12'1 |
|
Main Level |
Office |
|
|
15'3 x 12'10 |
https://www.realtor.ca/real-estate/28582289/3713-dove-creek-rd-courtenay-courtenay-west


