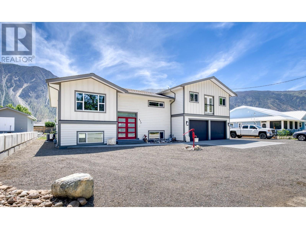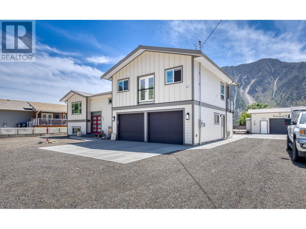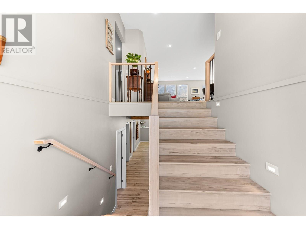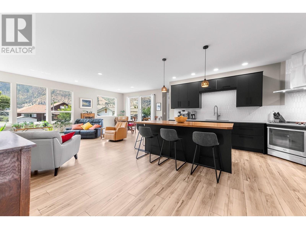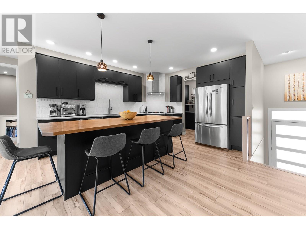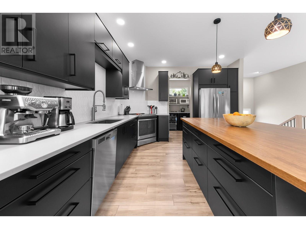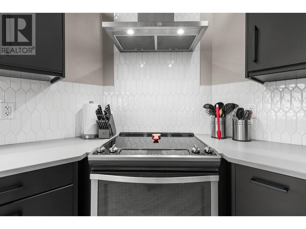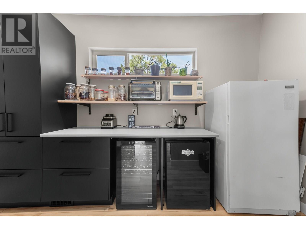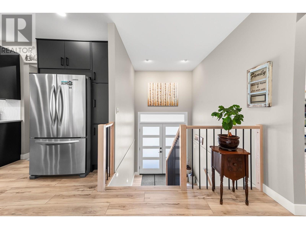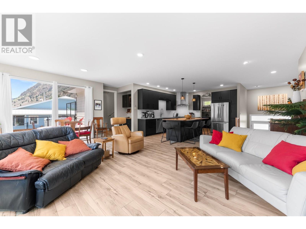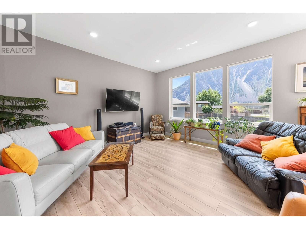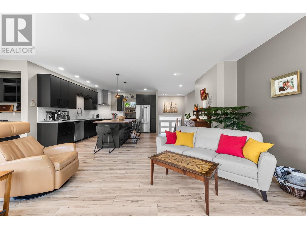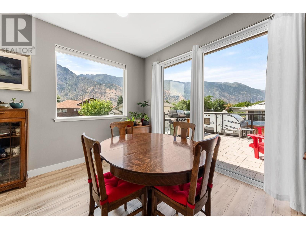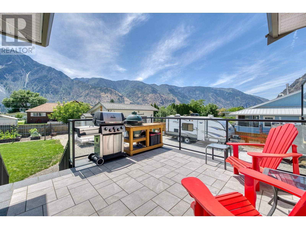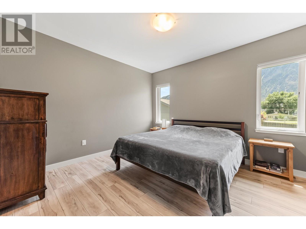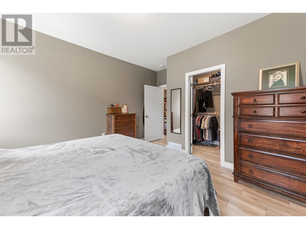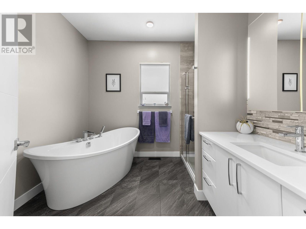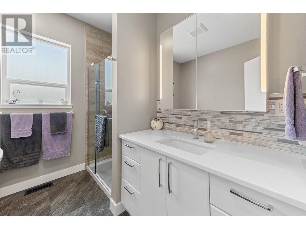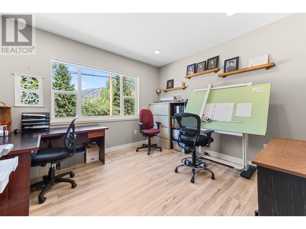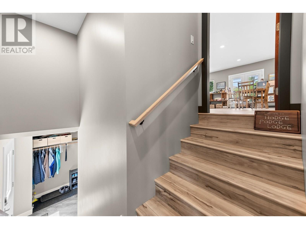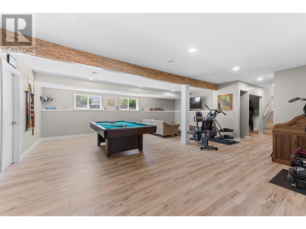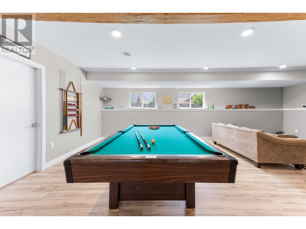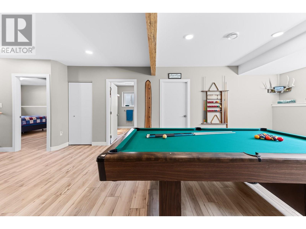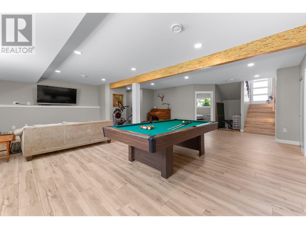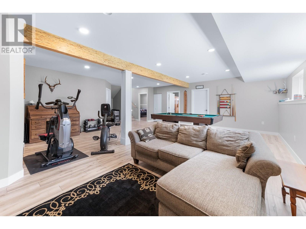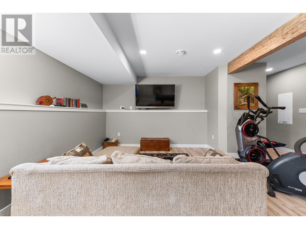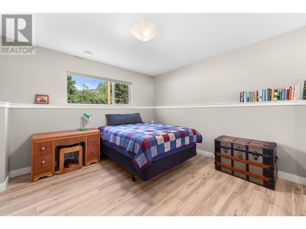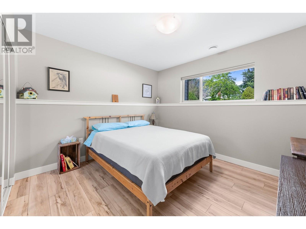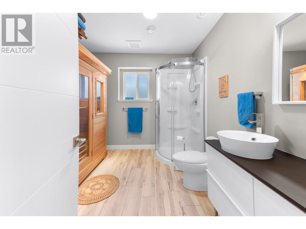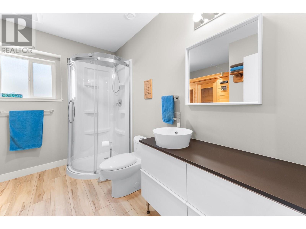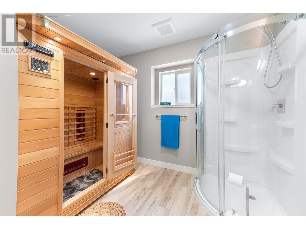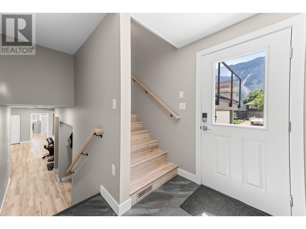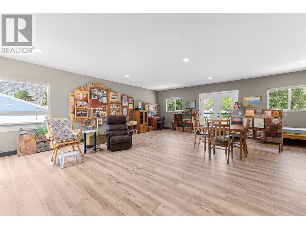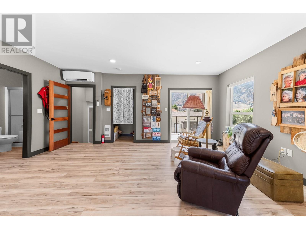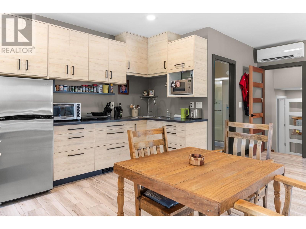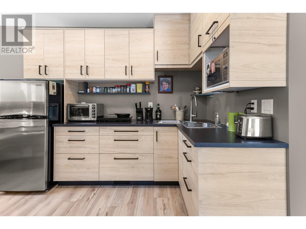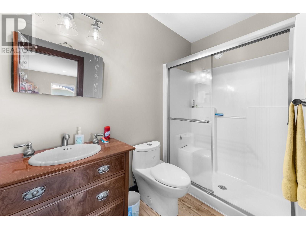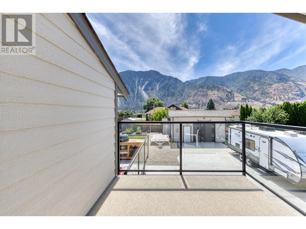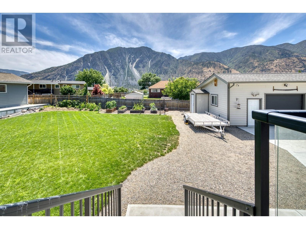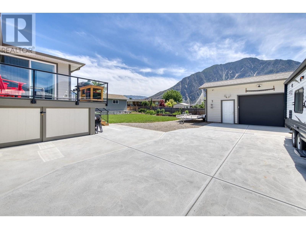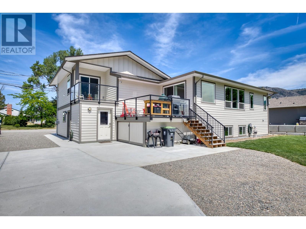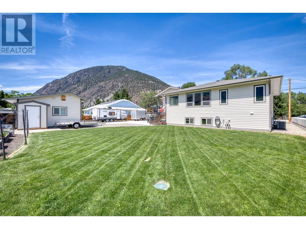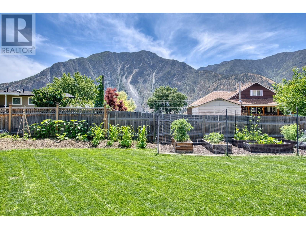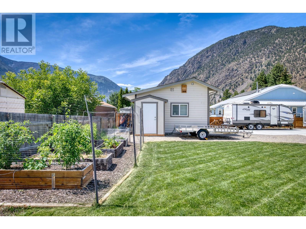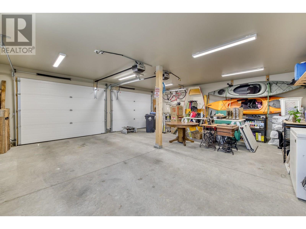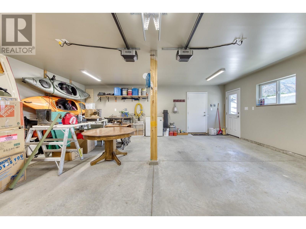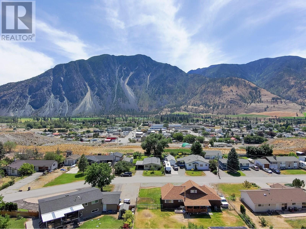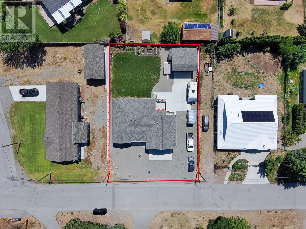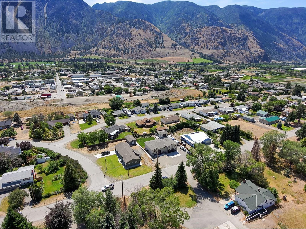4 Bedroom
3 Bathroom
3,630 ft2
Contemporary, Split Level Entry
Central Air Conditioning, Heat Pump
Forced Air, Heat Pump, See Remarks
Landscaped, Level, Underground Sprinkler
$1,069,000
Designed with versatility in mind, this stunning 2022-built home includes a self-contained in-law suite, offering flexible space for extended family, B&B or an artists retreat. Altogether, the property spans 3,630 sq ft, beginning with a cathedral entry where natural light and soaring ceilings welcome you. The main home features three bedrooms, two bathrooms, a bright office/den, and a serene primary suite with walk-in closet. A chef’s kitchen with quartz countertops, stainless steel appliances, large island, and butler’s pantry anchors the open living and dining area with sweeping mountain views. Step outside to a double garage, 22x18 workshop, under-deck storage and garden shed, and an irrigated backyard and garden. Added features include RV plug-in, solar-ready setup, hot tub wiring, natural gas BBQ hook-up, and wired security cameras. Energy efficiency shines with a Step 4 / EnerGuide 61 rating and home warranty. A home that truly adapts to your lifestyle. (id:46156)
Property Details
|
MLS® Number
|
10353354 |
|
Property Type
|
Single Family |
|
Neigbourhood
|
Keremeos |
|
Amenities Near By
|
Schools |
|
Community Features
|
Pets Allowed, Rentals Allowed |
|
Features
|
Level Lot, Private Setting, Central Island, Balcony |
|
Parking Space Total
|
10 |
|
View Type
|
Mountain View, Valley View, View (panoramic) |
Building
|
Bathroom Total
|
3 |
|
Bedrooms Total
|
4 |
|
Appliances
|
Refrigerator, Range - Electric, Hood Fan |
|
Architectural Style
|
Contemporary, Split Level Entry |
|
Constructed Date
|
2022 |
|
Construction Style Attachment
|
Detached |
|
Construction Style Split Level
|
Other |
|
Cooling Type
|
Central Air Conditioning, Heat Pump |
|
Fire Protection
|
Security System, Smoke Detector Only |
|
Flooring Type
|
Vinyl |
|
Foundation Type
|
Insulated Concrete Forms |
|
Heating Type
|
Forced Air, Heat Pump, See Remarks |
|
Roof Material
|
Asphalt Shingle |
|
Roof Style
|
Unknown |
|
Stories Total
|
3 |
|
Size Interior
|
3,630 Ft2 |
|
Type
|
House |
|
Utility Water
|
Municipal Water |
Parking
|
See Remarks
|
|
|
Additional Parking
|
|
|
Attached Garage
|
3 |
|
Detached Garage
|
3 |
|
R V
|
2 |
Land
|
Acreage
|
No |
|
Fence Type
|
Fence |
|
Land Amenities
|
Schools |
|
Landscape Features
|
Landscaped, Level, Underground Sprinkler |
|
Sewer
|
Septic Tank |
|
Size Irregular
|
0.27 |
|
Size Total
|
0.27 Ac|under 1 Acre |
|
Size Total Text
|
0.27 Ac|under 1 Acre |
|
Zoning Type
|
Residential |
Rooms
| Level |
Type |
Length |
Width |
Dimensions |
|
Basement |
Mud Room |
|
|
8'1'' x 6'11'' |
|
Basement |
Storage |
|
|
12'1'' x 11'6'' |
|
Basement |
Bedroom |
|
|
13'0'' x 12'0'' |
|
Basement |
Bedroom |
|
|
15'8'' x 12'0'' |
|
Basement |
3pc Bathroom |
|
|
10'8'' x 10'6'' |
|
Basement |
Utility Room |
|
|
11'8'' x 10'0'' |
|
Basement |
Recreation Room |
|
|
30'0'' x 24'10'' |
|
Main Level |
4pc Bathroom |
|
|
10'3'' x 8'10'' |
|
Main Level |
Den |
|
|
12'9'' x 12'3'' |
|
Main Level |
Pantry |
|
|
12'7'' x 6'0'' |
|
Main Level |
Dining Room |
|
|
15'7'' x 8'0'' |
|
Main Level |
Living Room |
|
|
15'7'' x 15'6'' |
|
Main Level |
Kitchen |
|
|
20'5'' x 15'1'' |
|
Main Level |
Primary Bedroom |
|
|
14'5'' x 13'0'' |
|
Additional Accommodation |
Full Bathroom |
|
|
8'10'' x 5'0'' |
|
Additional Accommodation |
Kitchen |
|
|
9'10'' x 5'3'' |
|
Additional Accommodation |
Bedroom |
|
|
23'7'' x 23'5'' |
https://www.realtor.ca/real-estate/28581636/617-2nd-avenue-keremeos-keremeos


