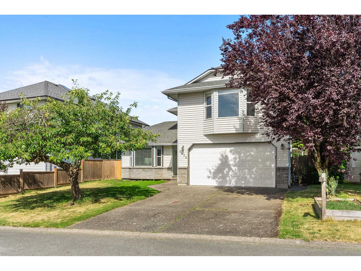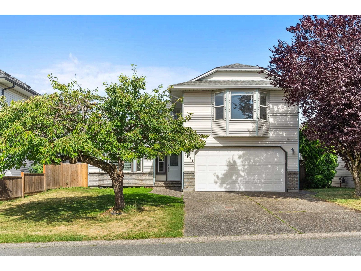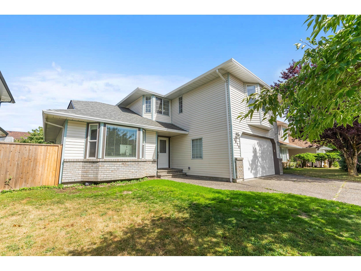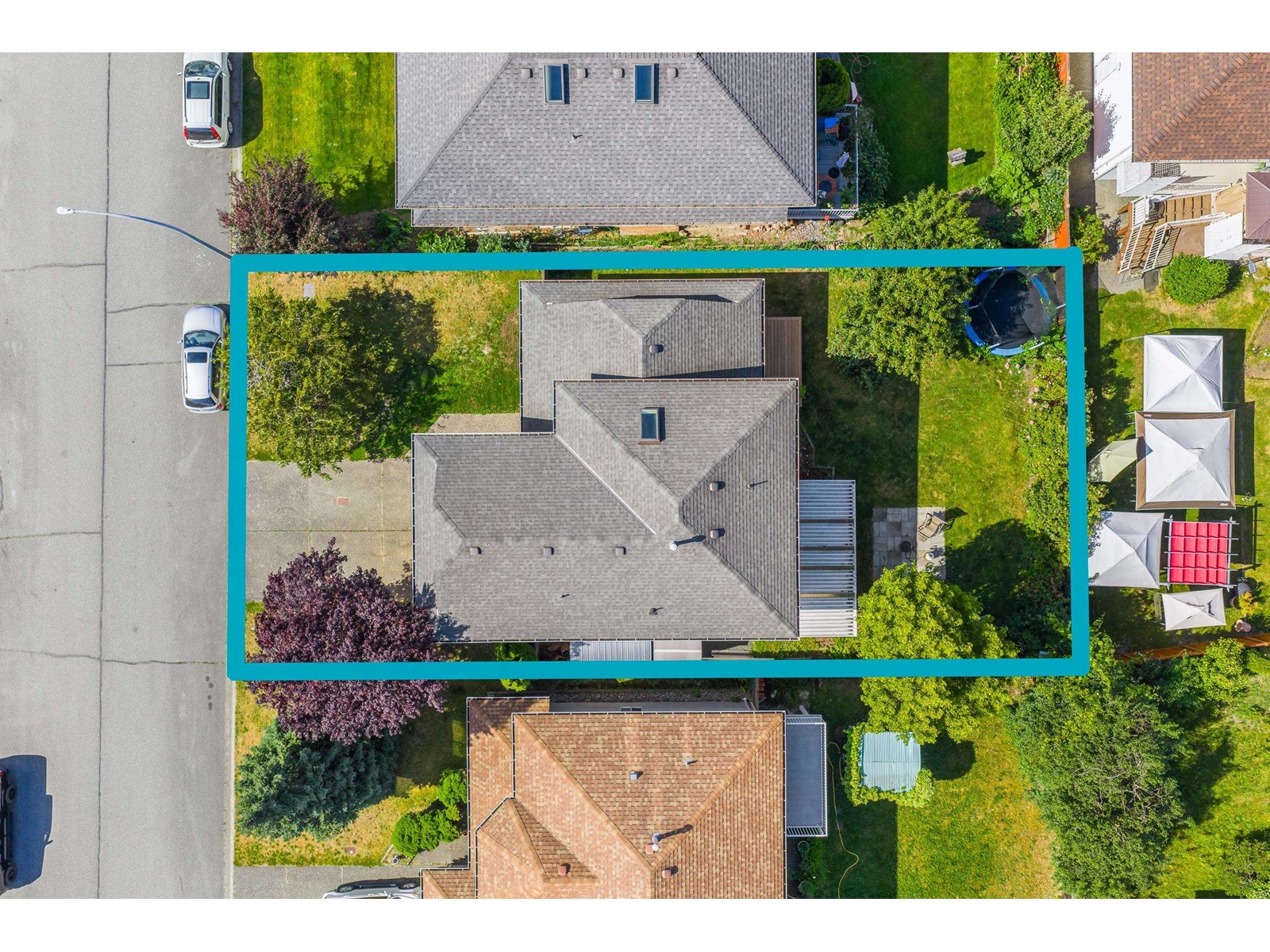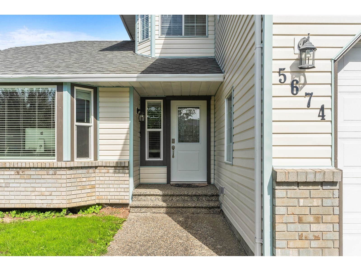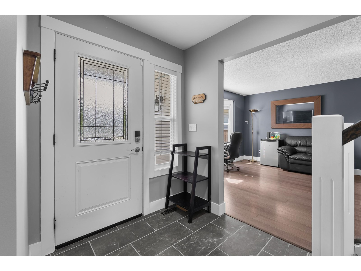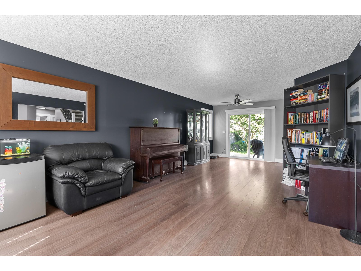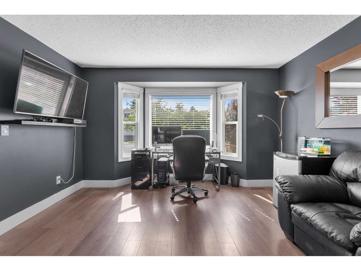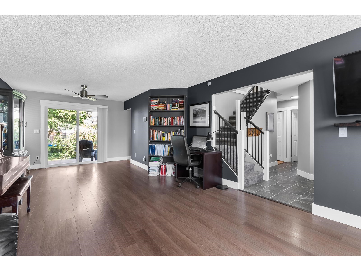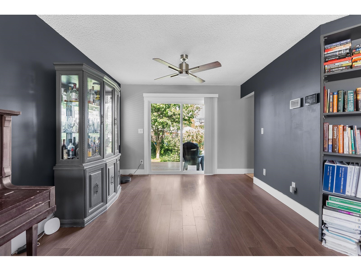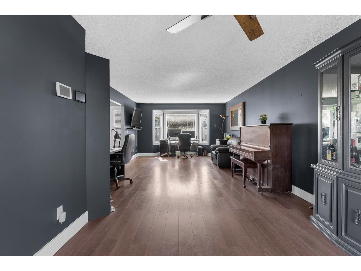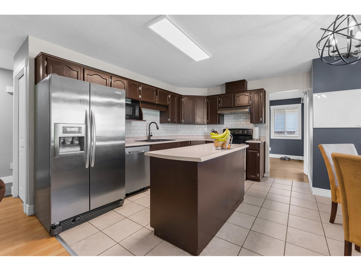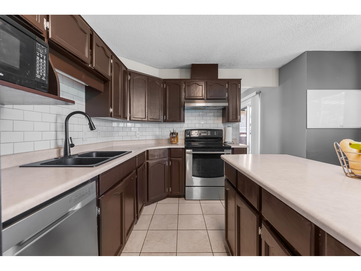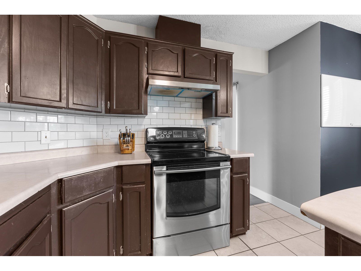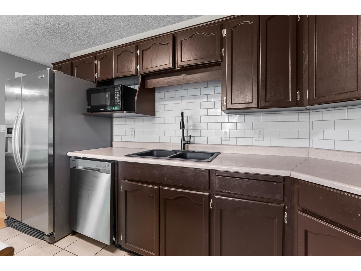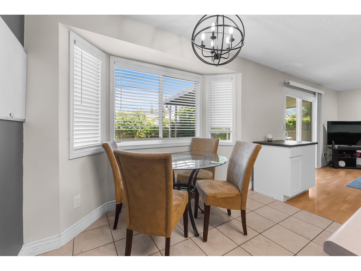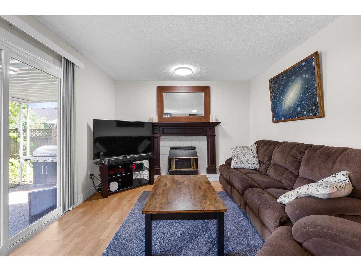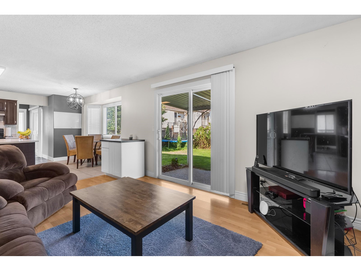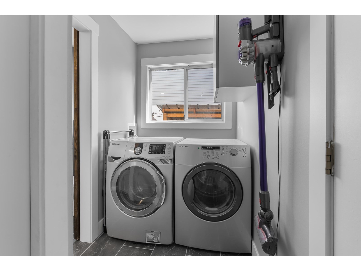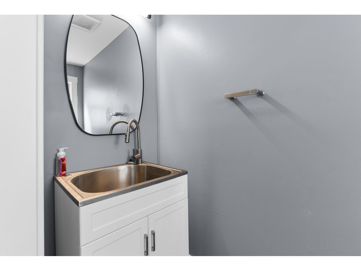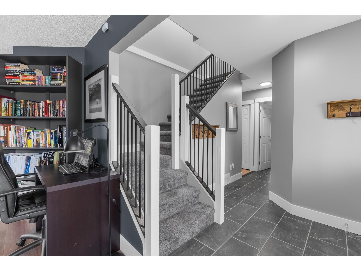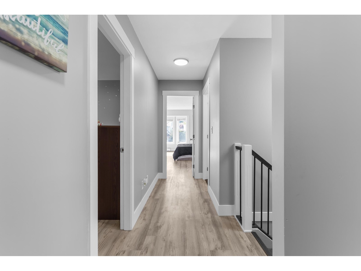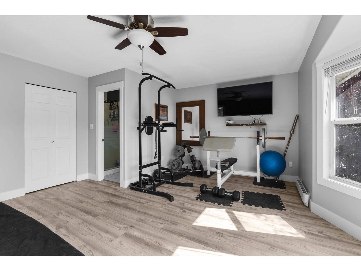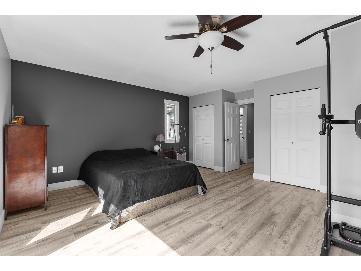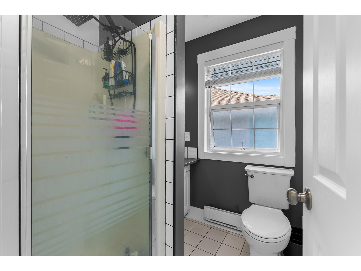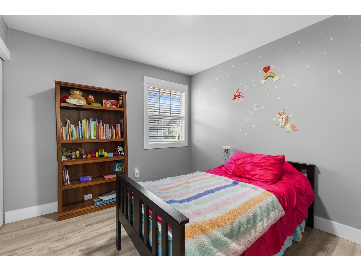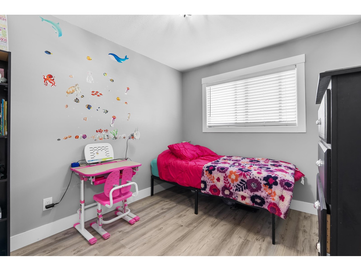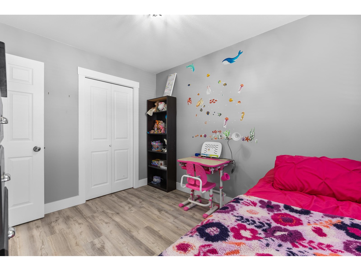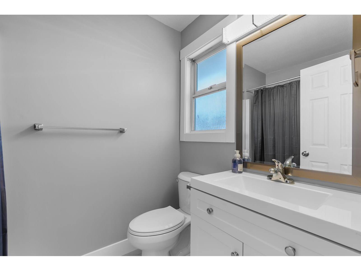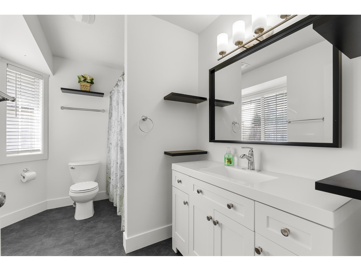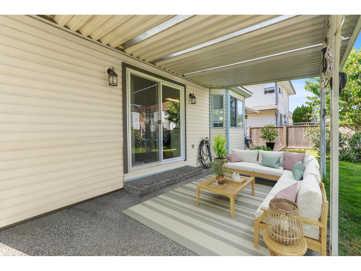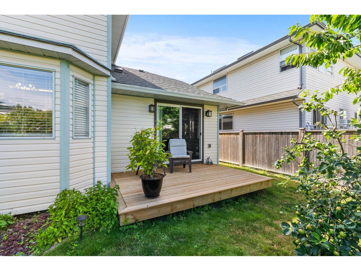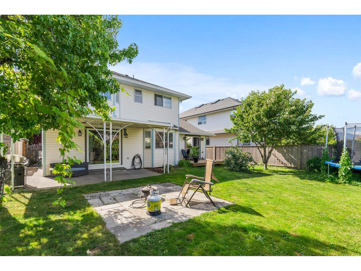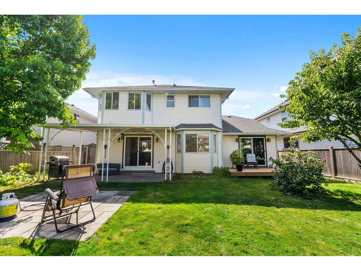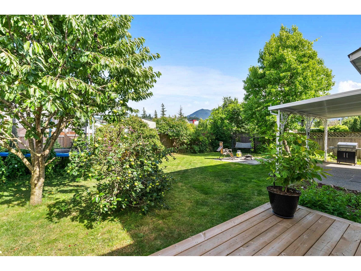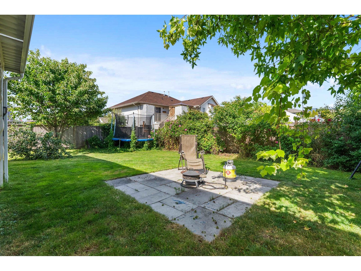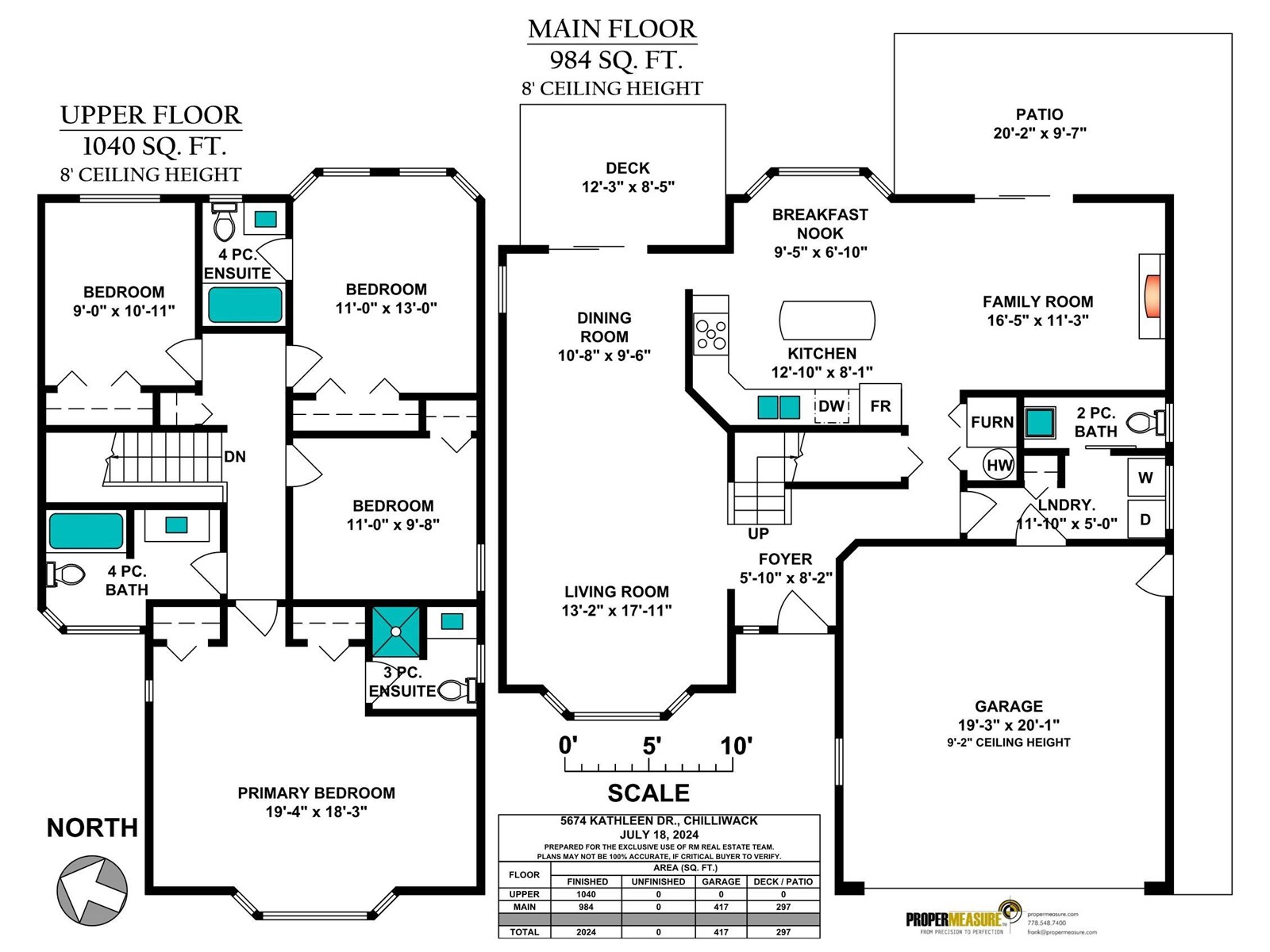4 Bedroom
4 Bathroom
2,024 ft2
Fireplace
Forced Air
$899,900
Welcome to this family friendly, 4 bed 4 bath home that offers you TWO PRIMARY BEDROOMS, and all 4 bedrooms upstairs! This traditional 2 storey layout is perfect, it not only gives you ample living space throughout your main floor, it also walks out into your private backyard, covered patio, and even offers you a crawl space for storage! Located approx 1 km outside of Garrison Village, you have rapid access to shopping, dining, Cheam Leisure Centre and so much more. You're close to UFV, Rotary Trail, Cultus lake and all the amazing things that make South Sardis/Garrison such an attractive place to call home. Schools are just around the corner, as is the library. This home is located on a quiet, family friendly street and comes with ample parking and a bright and spacious layout. (id:46156)
Property Details
|
MLS® Number
|
R3023856 |
|
Property Type
|
Single Family |
Building
|
Bathroom Total
|
4 |
|
Bedrooms Total
|
4 |
|
Appliances
|
Washer, Dryer, Refrigerator, Stove, Dishwasher |
|
Basement Type
|
None |
|
Constructed Date
|
1992 |
|
Construction Style Attachment
|
Detached |
|
Fireplace Present
|
Yes |
|
Fireplace Total
|
1 |
|
Heating Type
|
Forced Air |
|
Stories Total
|
2 |
|
Size Interior
|
2,024 Ft2 |
|
Type
|
House |
Parking
Land
|
Acreage
|
No |
|
Size Frontage
|
55 Ft |
|
Size Irregular
|
0.12 |
|
Size Total
|
0.12 Ac |
|
Size Total Text
|
0.12 Ac |
Rooms
| Level |
Type |
Length |
Width |
Dimensions |
|
Above |
Primary Bedroom |
19 ft ,3 in |
18 ft ,3 in |
19 ft ,3 in x 18 ft ,3 in |
|
Above |
Bedroom 2 |
11 ft |
9 ft ,8 in |
11 ft x 9 ft ,8 in |
|
Above |
Bedroom 3 |
11 ft |
13 ft |
11 ft x 13 ft |
|
Above |
Bedroom 4 |
9 ft |
10 ft ,1 in |
9 ft x 10 ft ,1 in |
|
Main Level |
Foyer |
5 ft ,8 in |
8 ft ,2 in |
5 ft ,8 in x 8 ft ,2 in |
|
Main Level |
Living Room |
13 ft ,1 in |
17 ft ,1 in |
13 ft ,1 in x 17 ft ,1 in |
|
Main Level |
Dining Room |
10 ft ,6 in |
9 ft ,6 in |
10 ft ,6 in x 9 ft ,6 in |
|
Main Level |
Family Room |
16 ft ,4 in |
11 ft ,3 in |
16 ft ,4 in x 11 ft ,3 in |
|
Main Level |
Dining Nook |
9 ft ,4 in |
6 ft ,1 in |
9 ft ,4 in x 6 ft ,1 in |
|
Main Level |
Kitchen |
12 ft ,8 in |
8 ft ,1 in |
12 ft ,8 in x 8 ft ,1 in |
https://www.realtor.ca/real-estate/28580918/5674-kathleen-drive-sardis-south-chilliwack


