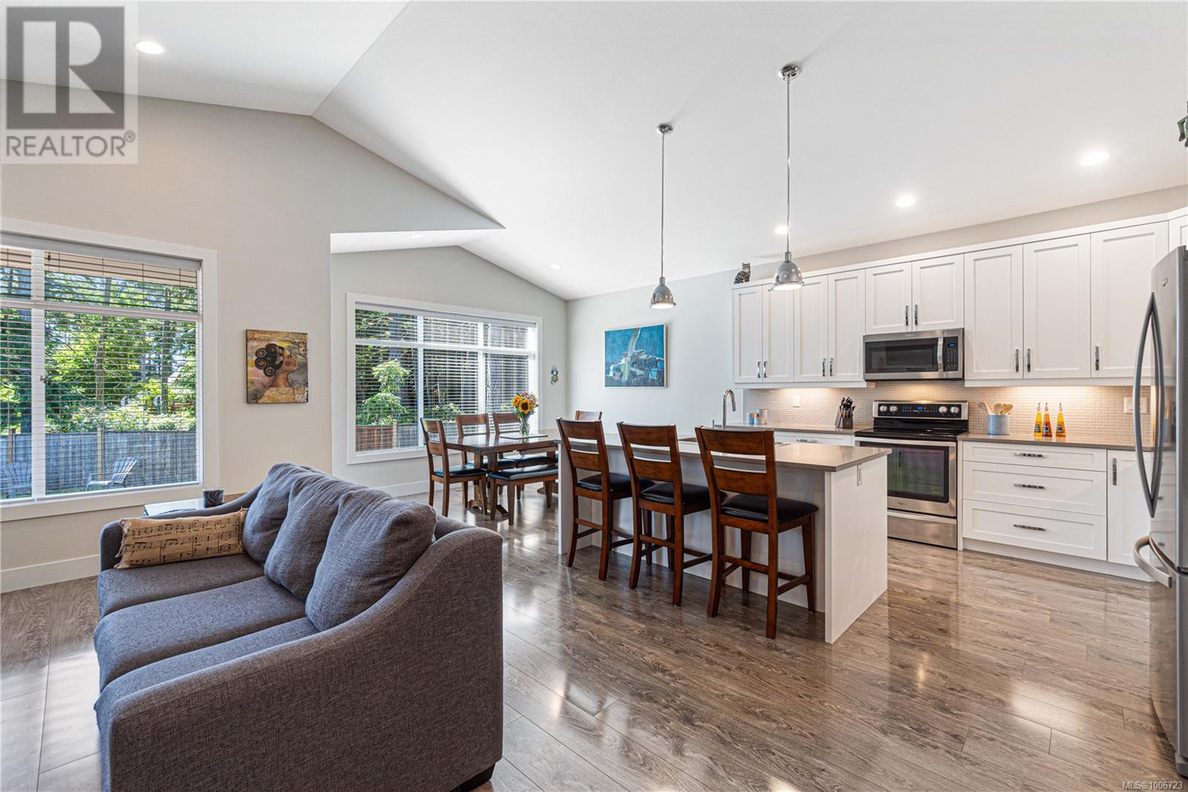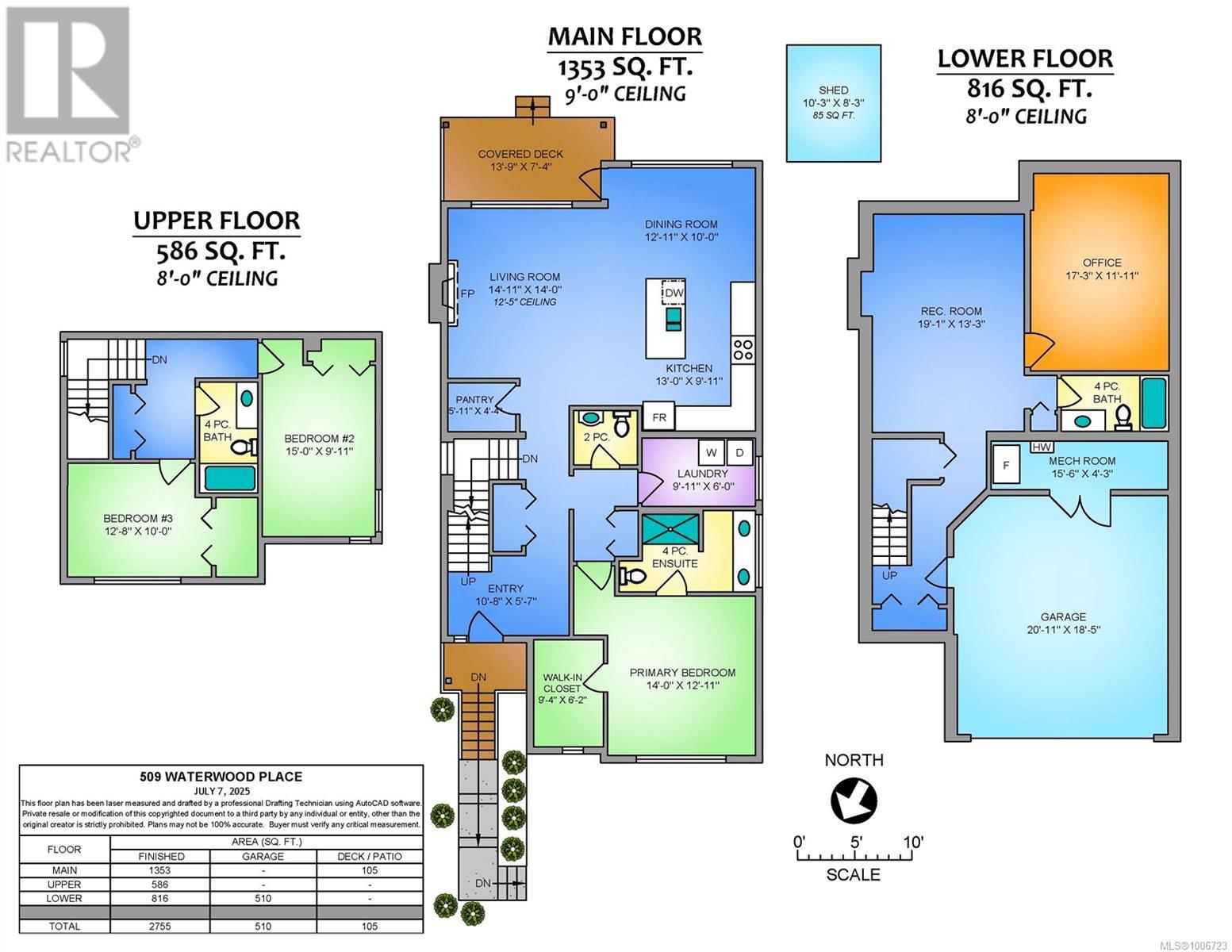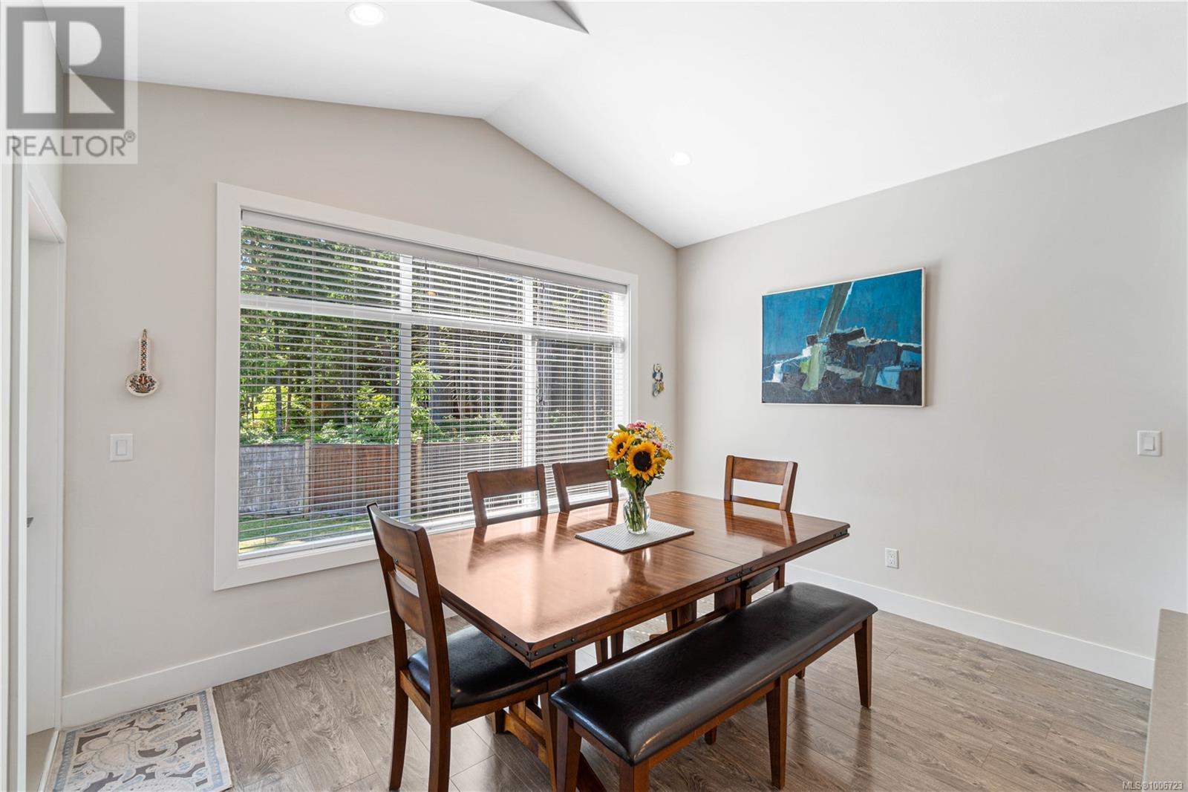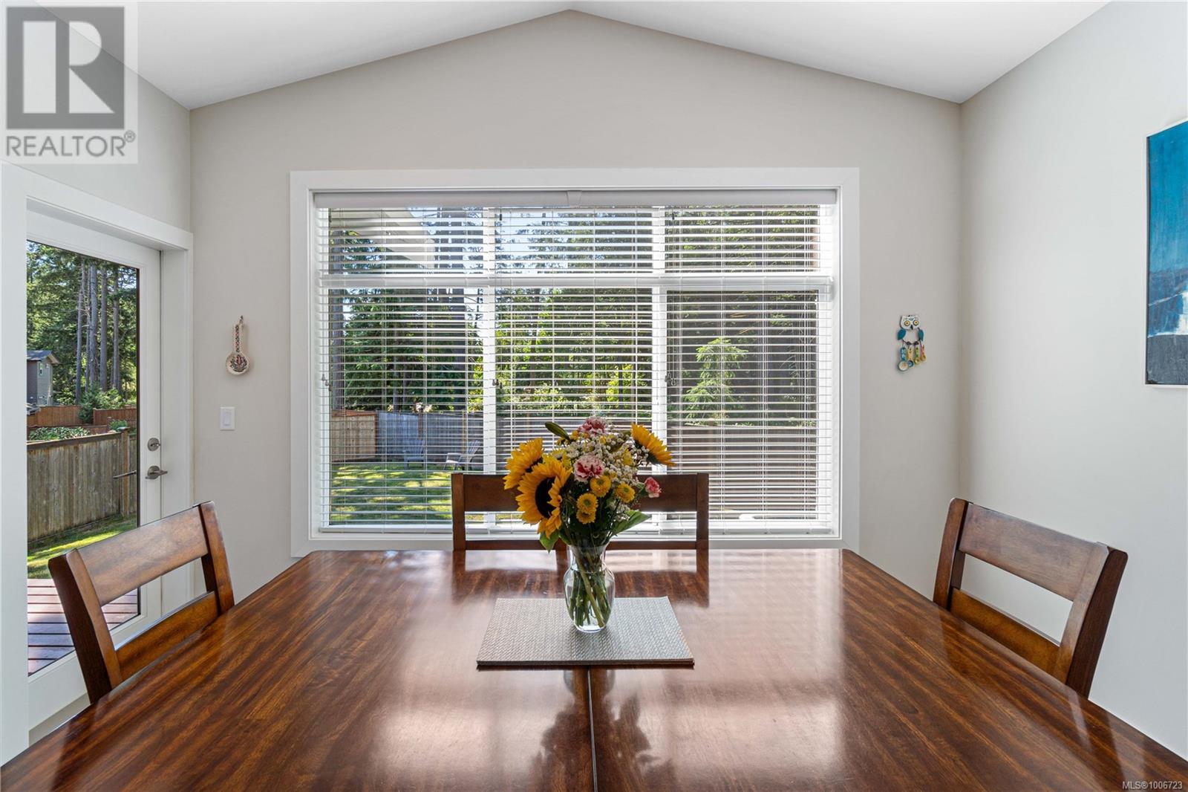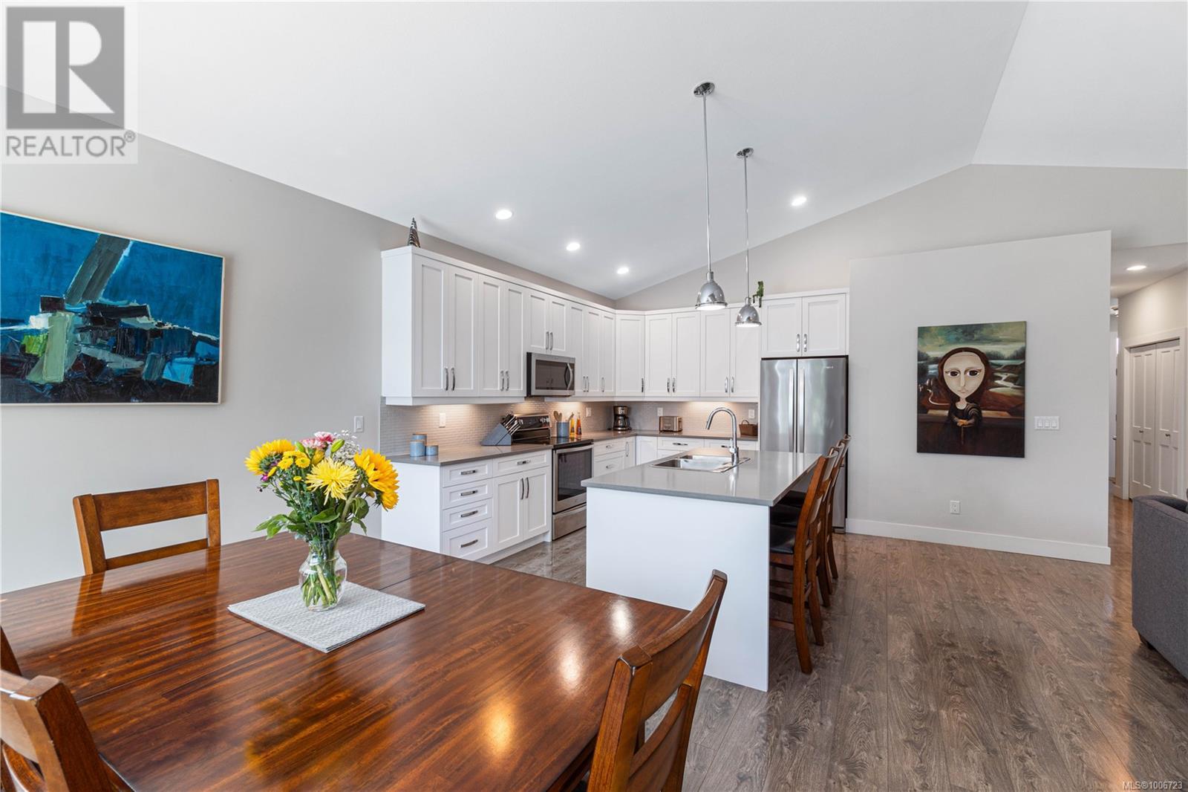3 Bedroom
4 Bathroom
3,265 ft2
Contemporary
Fireplace
Air Conditioned
Forced Air, Heat Pump
$1,098,000
If you are wanting a North Nanaimo family home that requires no updating or renovations, then this is the place for you! The original owner residence offers a fantastic floorplan which includes the primary bedroom with ensuite, kitchen/living, 2-piece bath and laundry on the main. 2 spacious bedrooms and full bath on the upper floor and media/rec room, full bath and a huge office or possibly 4th bedroom on the lower floor. You will enjoy BBQ's all seasons on your covered deck and the fully fenced private backyard backing onto protected greenspace. Other features of this home include Hardi Board exterior, upgraded 20 Seer heat pump, 200 amp electrical panel, on demand hot water system, solid wood baseboards and quartz counters in all bathrooms and the kitchen. Located on a quiet cul-de-sac close to shopping, services, all levels of schools and walking trails make this a wonderful place to call home! Measurements are approximate and all data should be verified. (id:46156)
Property Details
|
MLS® Number
|
1006723 |
|
Property Type
|
Single Family |
|
Neigbourhood
|
North Nanaimo |
|
Features
|
Central Location, Cul-de-sac, Curb & Gutter, Irregular Lot Size, Other |
|
Parking Space Total
|
6 |
|
Structure
|
Shed |
Building
|
Bathroom Total
|
4 |
|
Bedrooms Total
|
3 |
|
Architectural Style
|
Contemporary |
|
Constructed Date
|
2017 |
|
Cooling Type
|
Air Conditioned |
|
Fireplace Present
|
Yes |
|
Fireplace Total
|
1 |
|
Heating Fuel
|
Natural Gas |
|
Heating Type
|
Forced Air, Heat Pump |
|
Size Interior
|
3,265 Ft2 |
|
Total Finished Area
|
2755 Sqft |
|
Type
|
House |
Land
|
Access Type
|
Road Access |
|
Acreage
|
No |
|
Size Irregular
|
5760 |
|
Size Total
|
5760 Sqft |
|
Size Total Text
|
5760 Sqft |
|
Zoning Description
|
R5 |
|
Zoning Type
|
Residential |
Rooms
| Level |
Type |
Length |
Width |
Dimensions |
|
Second Level |
Bathroom |
|
|
4-Piece |
|
Second Level |
Bedroom |
|
10 ft |
Measurements not available x 10 ft |
|
Second Level |
Bedroom |
15 ft |
|
15 ft x Measurements not available |
|
Lower Level |
Bathroom |
|
|
4-Piece |
|
Lower Level |
Office |
|
|
17'3 x 11'11 |
|
Lower Level |
Recreation Room |
|
|
19'1 x 13'3 |
|
Lower Level |
Other |
|
|
15'6 x 4'3 |
|
Main Level |
Pantry |
|
|
5'11 x 4'4 |
|
Main Level |
Bathroom |
|
|
2-Piece |
|
Main Level |
Ensuite |
|
|
4-Piece |
|
Main Level |
Laundry Room |
|
6 ft |
Measurements not available x 6 ft |
|
Main Level |
Primary Bedroom |
14 ft |
|
14 ft x Measurements not available |
|
Main Level |
Kitchen |
13 ft |
|
13 ft x Measurements not available |
|
Main Level |
Dining Room |
|
10 ft |
Measurements not available x 10 ft |
|
Main Level |
Living Room |
|
14 ft |
Measurements not available x 14 ft |
|
Main Level |
Entrance |
|
|
10'8 x 5'7 |
https://www.realtor.ca/real-estate/28570125/509-waterwood-pl-nanaimo-north-nanaimo








