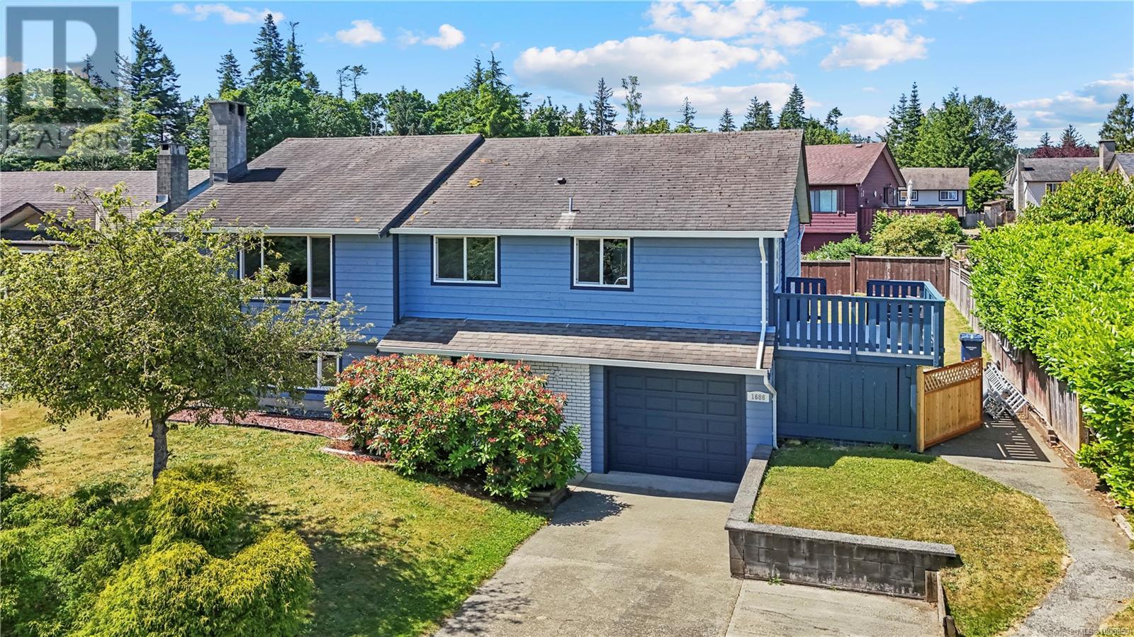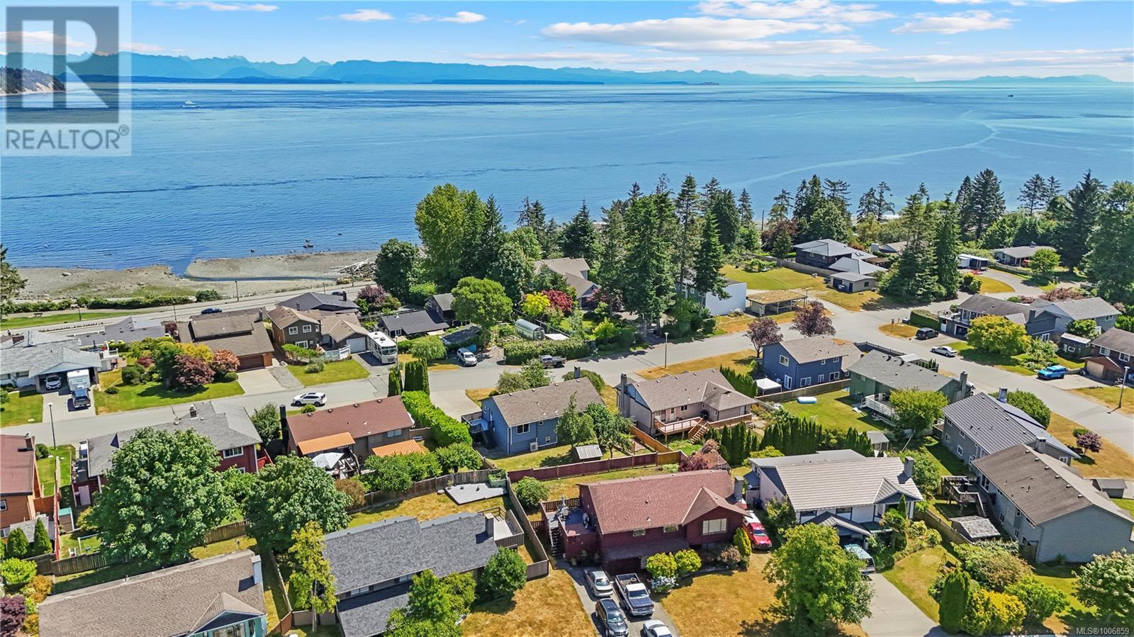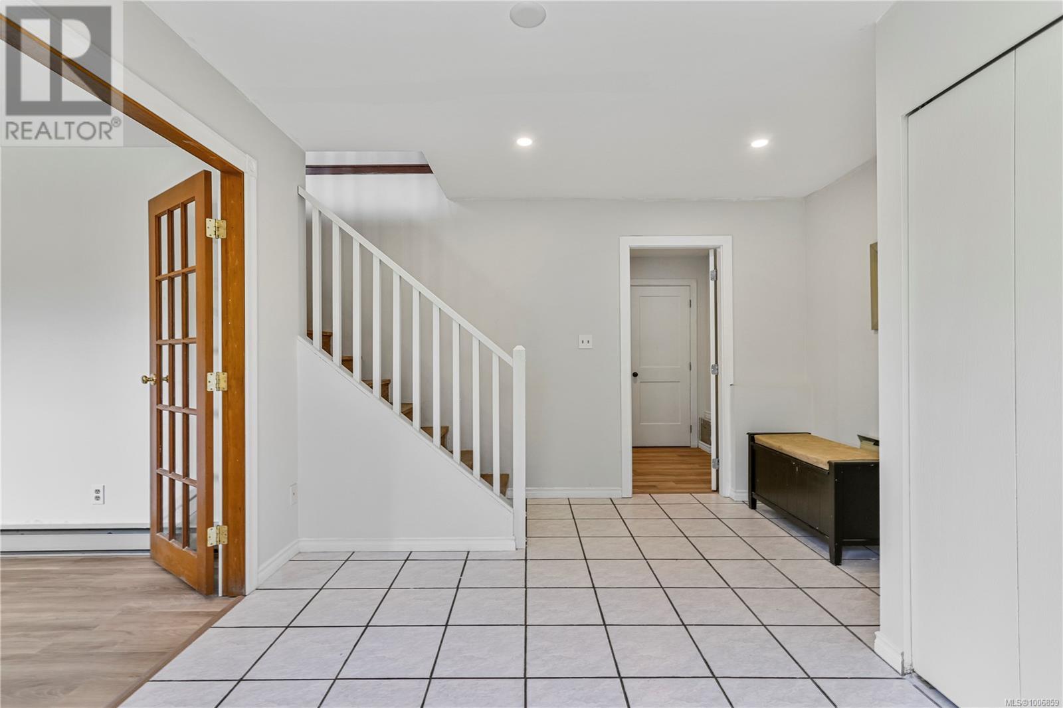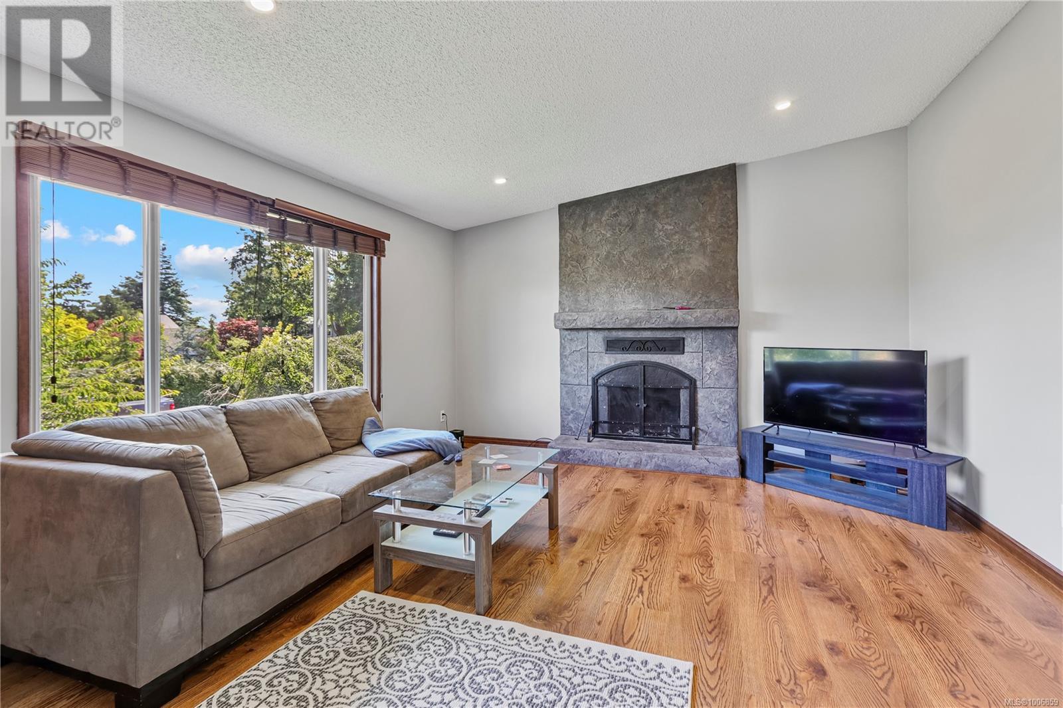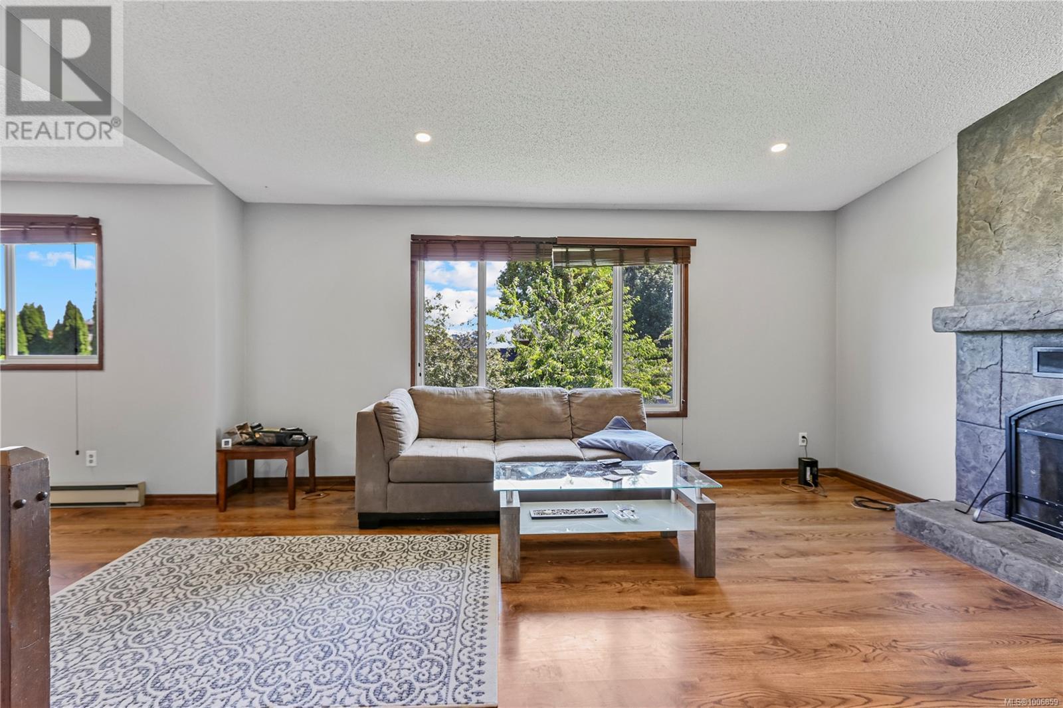4 Bedroom
3 Bathroom
2,451 ft2
Fireplace
Air Conditioned
Baseboard Heaters, Heat Pump
$729,900
Welcome to 1686 Passage View Dr—a charming, well-kept 4-bedroom, 3-bathroom home in Willow Point, just a short stroll from the ocean. Situated on a generous, fully fenced lot with mature landscaping and fruit trees, this 2,129 sq ft residence offers comfortable coastal living in a peaceful neighbourhood close to parks, shoreline, and everyday amenities—perfect for a young family. Inside, the main level features a spacious living and dining area with partial ocean views and a cozy wood-burning fireplace. The updated kitchen boasts ample cupboard space, a lovely tile backsplash, and opens onto a private side deck with its own ocean and mountain views—perfect for morning coffee or outdoor dining. The main level includes three bedrooms, with the primary offering a 3-piece ensuite and main bathroom. The lower level provides flexible living space with a large family room, an additional bedroom, full bathroom, and laundry—ideal for guests or multi-generational living. The spacious backyard is a standout feature, complete with a handy shed and plenty of room for gardening, play, or entertaining in a serene setting. Recent upgrades include new windows (2023), refreshed lower-level flooring, a 2024 heat pump, and a newer washer and dryer. Experience relaxed West Coast living in this charming home, just minutes from everything you need. (id:46156)
Property Details
|
MLS® Number
|
1006859 |
|
Property Type
|
Single Family |
|
Neigbourhood
|
Willow Point |
|
Features
|
Other |
|
Parking Space Total
|
4 |
|
View Type
|
Mountain View, Ocean View |
Building
|
Bathroom Total
|
3 |
|
Bedrooms Total
|
4 |
|
Constructed Date
|
1980 |
|
Cooling Type
|
Air Conditioned |
|
Fireplace Present
|
Yes |
|
Fireplace Total
|
2 |
|
Heating Fuel
|
Electric |
|
Heating Type
|
Baseboard Heaters, Heat Pump |
|
Size Interior
|
2,451 Ft2 |
|
Total Finished Area
|
2129 Sqft |
|
Type
|
House |
Parking
Land
|
Acreage
|
No |
|
Size Irregular
|
7144 |
|
Size Total
|
7144 Sqft |
|
Size Total Text
|
7144 Sqft |
|
Zoning Description
|
R1 |
|
Zoning Type
|
Residential |
Rooms
| Level |
Type |
Length |
Width |
Dimensions |
|
Lower Level |
Family Room |
19 ft |
18 ft |
19 ft x 18 ft |
|
Lower Level |
Bedroom |
13 ft |
9 ft |
13 ft x 9 ft |
|
Lower Level |
Laundry Room |
10 ft |
6 ft |
10 ft x 6 ft |
|
Lower Level |
Bathroom |
|
|
2-Piece |
|
Main Level |
Primary Bedroom |
15 ft |
12 ft |
15 ft x 12 ft |
|
Main Level |
Ensuite |
|
|
3-Piece |
|
Main Level |
Kitchen |
15 ft |
13 ft |
15 ft x 13 ft |
|
Main Level |
Living Room |
18 ft |
14 ft |
18 ft x 14 ft |
|
Main Level |
Dining Room |
13 ft |
11 ft |
13 ft x 11 ft |
|
Main Level |
Bedroom |
14 ft |
9 ft |
14 ft x 9 ft |
|
Main Level |
Bedroom |
10 ft |
9 ft |
10 ft x 9 ft |
|
Main Level |
Bathroom |
|
|
4-Piece |
https://www.realtor.ca/real-estate/28577588/1686-passage-view-dr-campbell-river-willow-point


