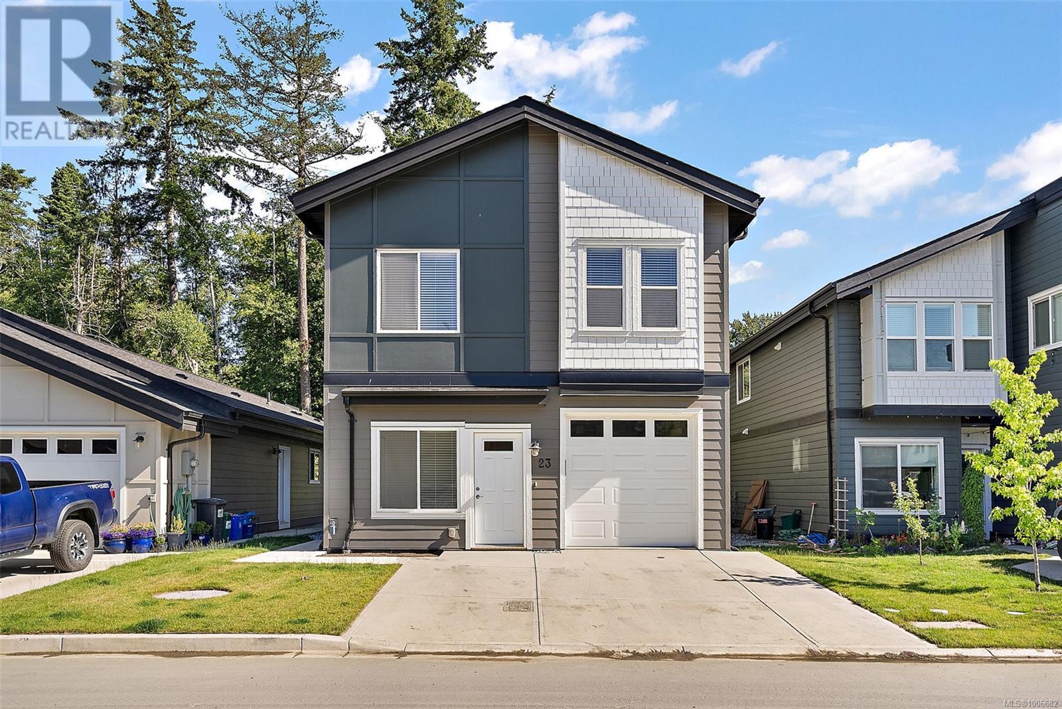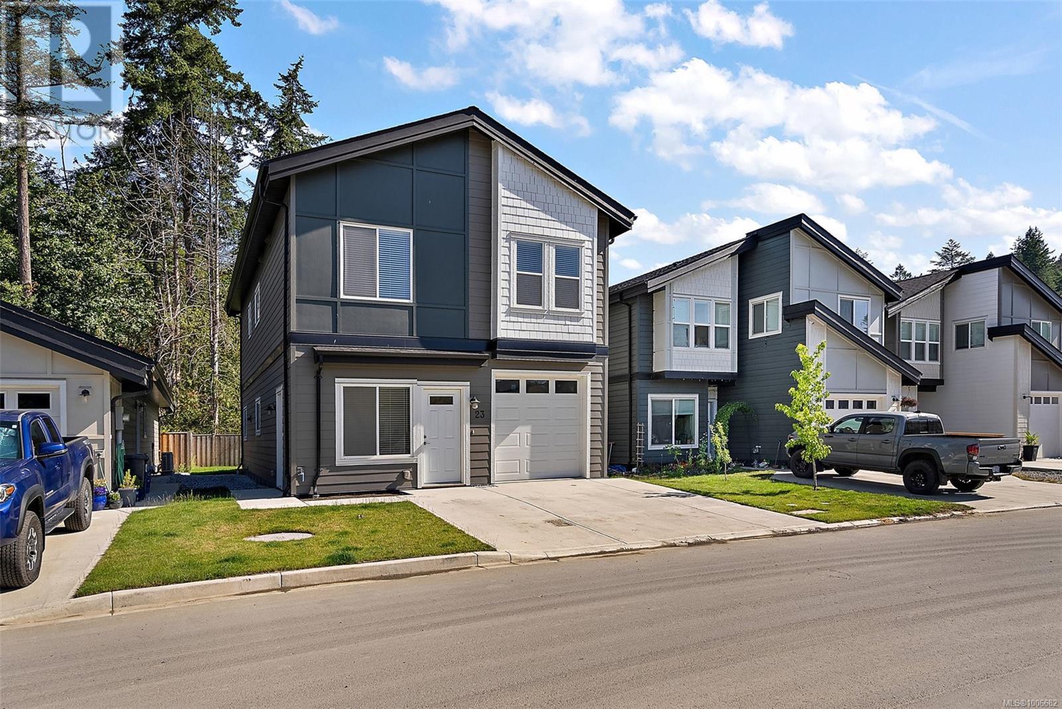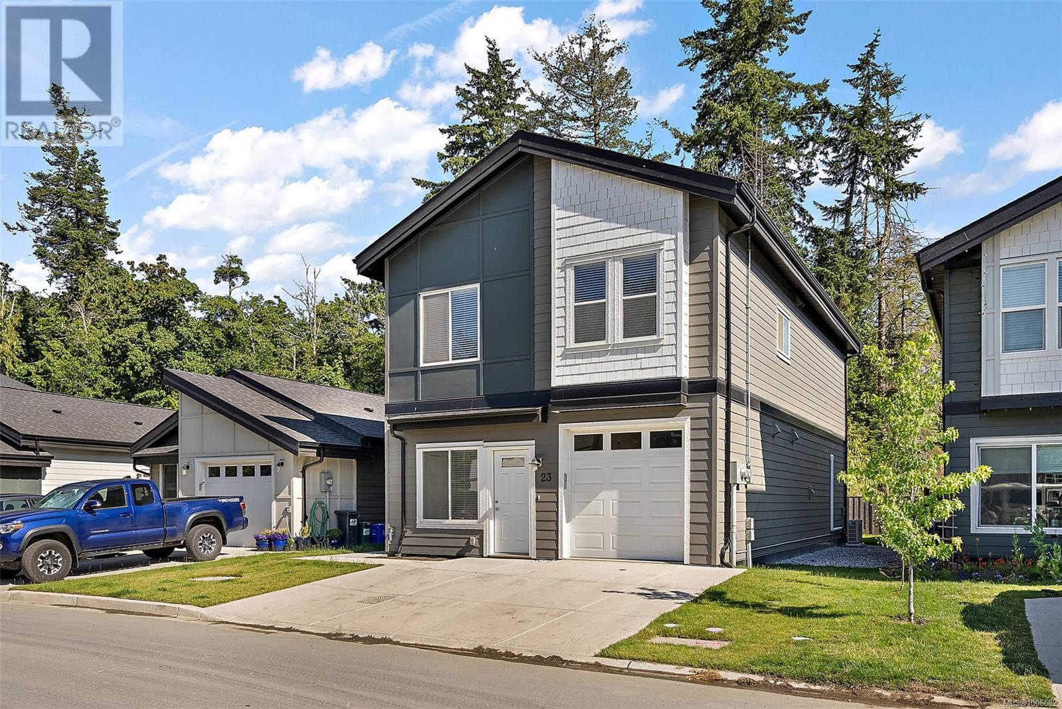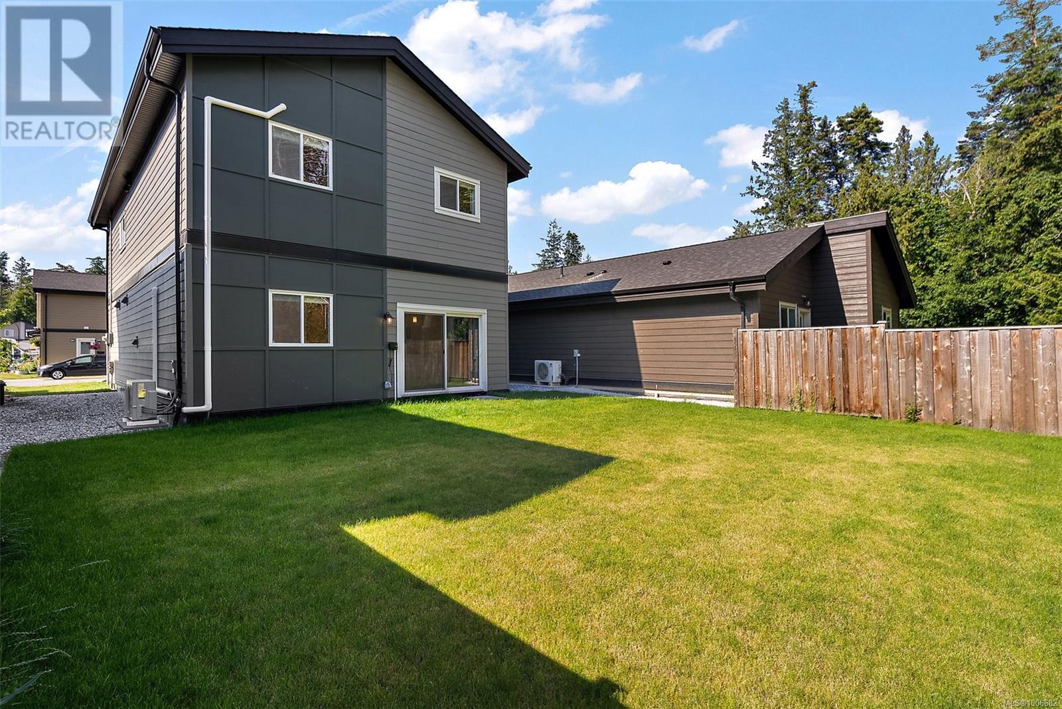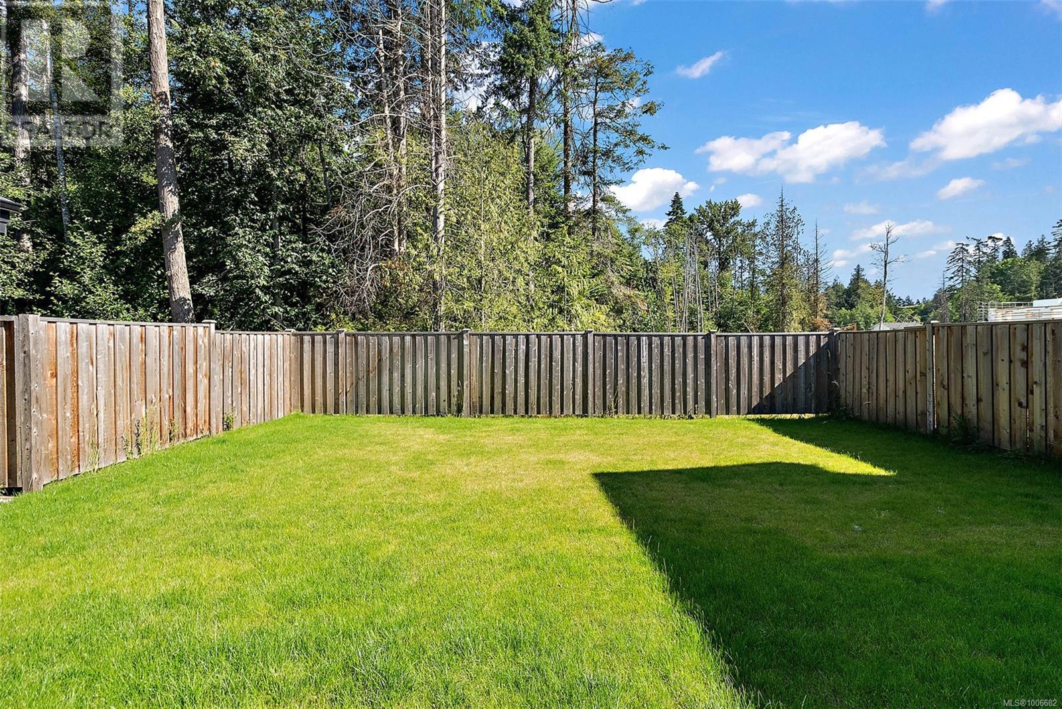23 Saanich Ridge Dr Central Saanich, British Columbia V8M 0B8
$859,000Maintenance,
$535 Monthly
Maintenance,
$535 MonthlyWelcome to Saanich Ridge Drive in the heart of Saanichton’s desirable Saanich Ridge Estates. This 5-bedroom, 4-bathroom home offers over 2,000 sq ft of well-designed living space, including a self-contained 1-bedroom suite—ideal for extended family, guests, or added income potential. South-facing and filled with natural light, the home features 9' ceilings on the main level and soaring 9'4'' ceilings upstairs, creating a spacious and airy feel. The interior is finished with stylish laminate flooring, sleek quartz countertops, and stainless steel appliances. Comfort is assured year-round with a heat pump, HRV system, and efficient electric hot water. Outside, enjoy a generous, partially fenced backyard with low-maintenance landscaping—perfect for relaxing, gardening, or outdoor play. Located in a quiet, family-friendly community just minutes from parks, trails, schools, and the shops and services of charming Saanichton (id:46156)
Open House
This property has open houses!
11:30 am
Ends at:1:00 pm
hosted by Chauncey Smith
Property Details
| MLS® Number | 1006682 |
| Property Type | Single Family |
| Neigbourhood | Saanichton |
| Community Features | Pets Allowed With Restrictions, Family Oriented |
| Parking Space Total | 2 |
Building
| Bathroom Total | 4 |
| Bedrooms Total | 5 |
| Constructed Date | 2024 |
| Cooling Type | Air Conditioned |
| Heating Type | Baseboard Heaters, Heat Pump |
| Size Interior | 2,333 Ft2 |
| Total Finished Area | 2078 Sqft |
| Type | House |
Land
| Acreage | No |
| Size Irregular | 3543 |
| Size Total | 3543 Sqft |
| Size Total Text | 3543 Sqft |
| Zoning Type | Residential |
Rooms
| Level | Type | Length | Width | Dimensions |
|---|---|---|---|---|
| Second Level | Bedroom | 11' x 13' | ||
| Second Level | Bedroom | 8' x 10' | ||
| Second Level | Bathroom | 4-Piece | ||
| Second Level | Bathroom | 4-Piece | ||
| Second Level | Bedroom | 9' x 9' | ||
| Main Level | Bathroom | 1-Piece | ||
| Main Level | Dining Room | 11' x 8' | ||
| Main Level | Living Room | 10' x 18' | ||
| Main Level | Kitchen | 11' x 12' | ||
| Main Level | Bedroom | 8' x 8' | ||
| Main Level | Entrance | 9' x 4' | ||
| Additional Accommodation | Bathroom | X | ||
| Additional Accommodation | Kitchen | 10' x 9' | ||
| Additional Accommodation | Living Room | 10' x 13' | ||
| Additional Accommodation | Bedroom | 9' x 10' |
https://www.realtor.ca/real-estate/28577292/23-saanich-ridge-dr-central-saanich-saanichton


