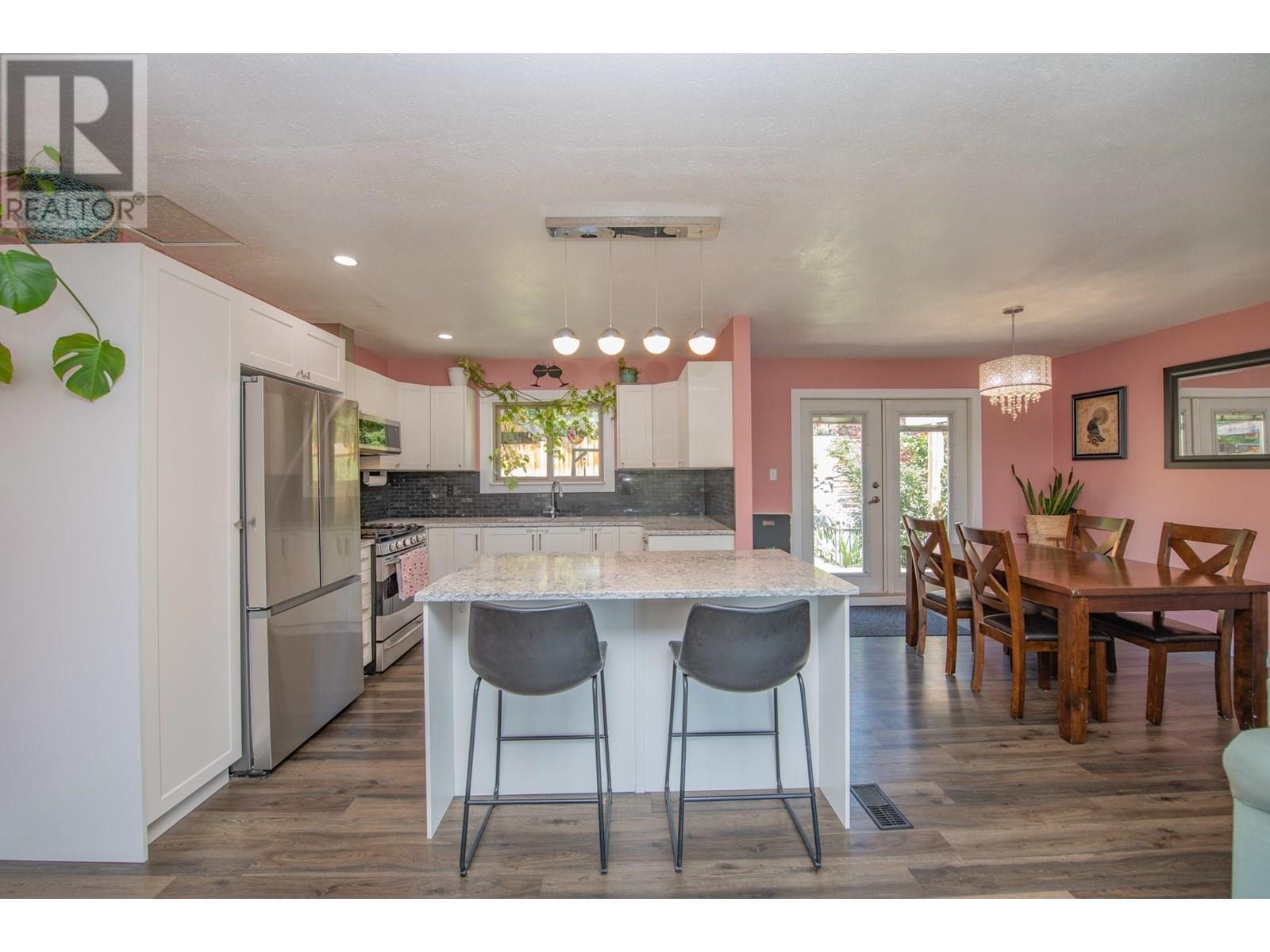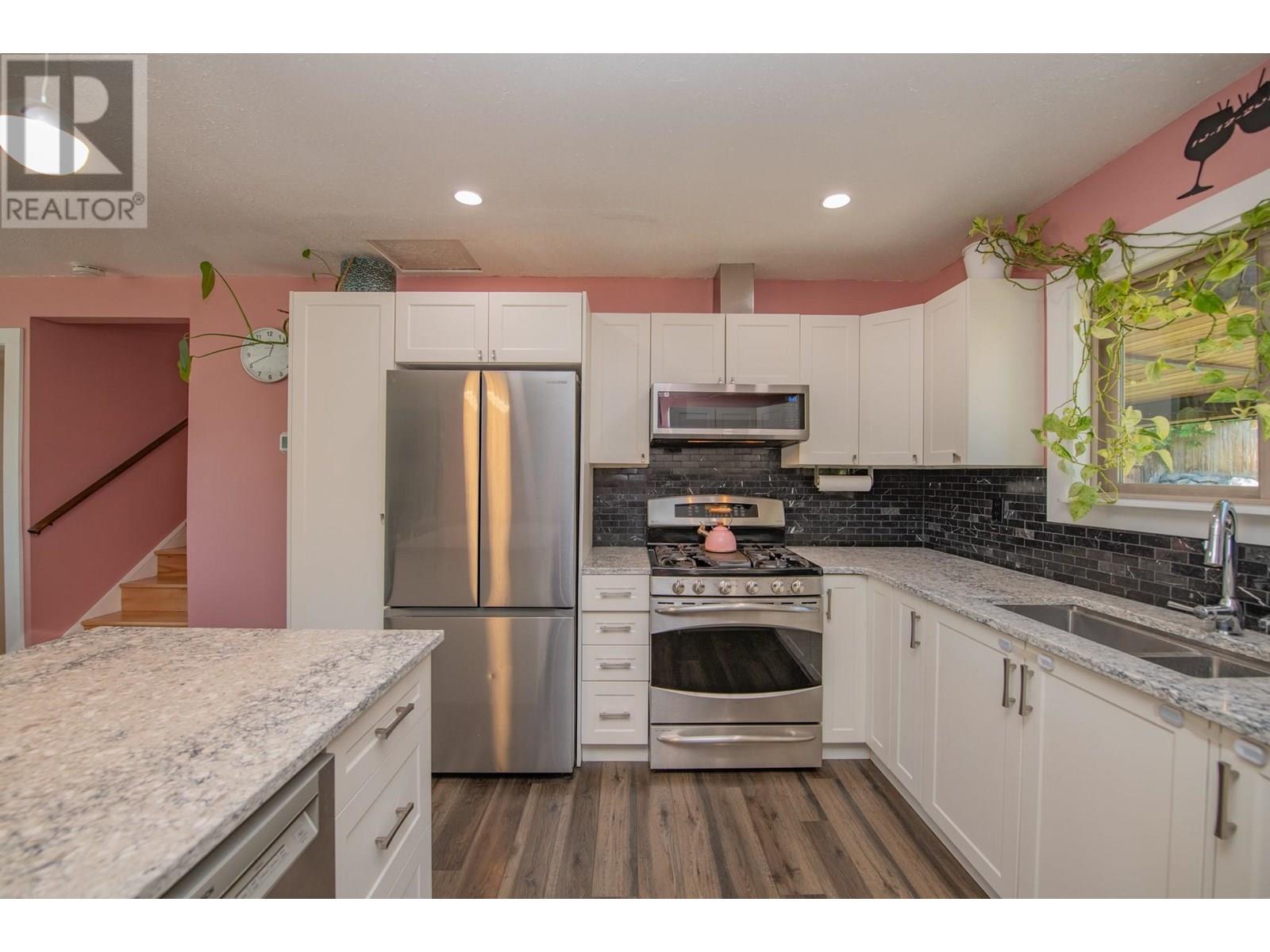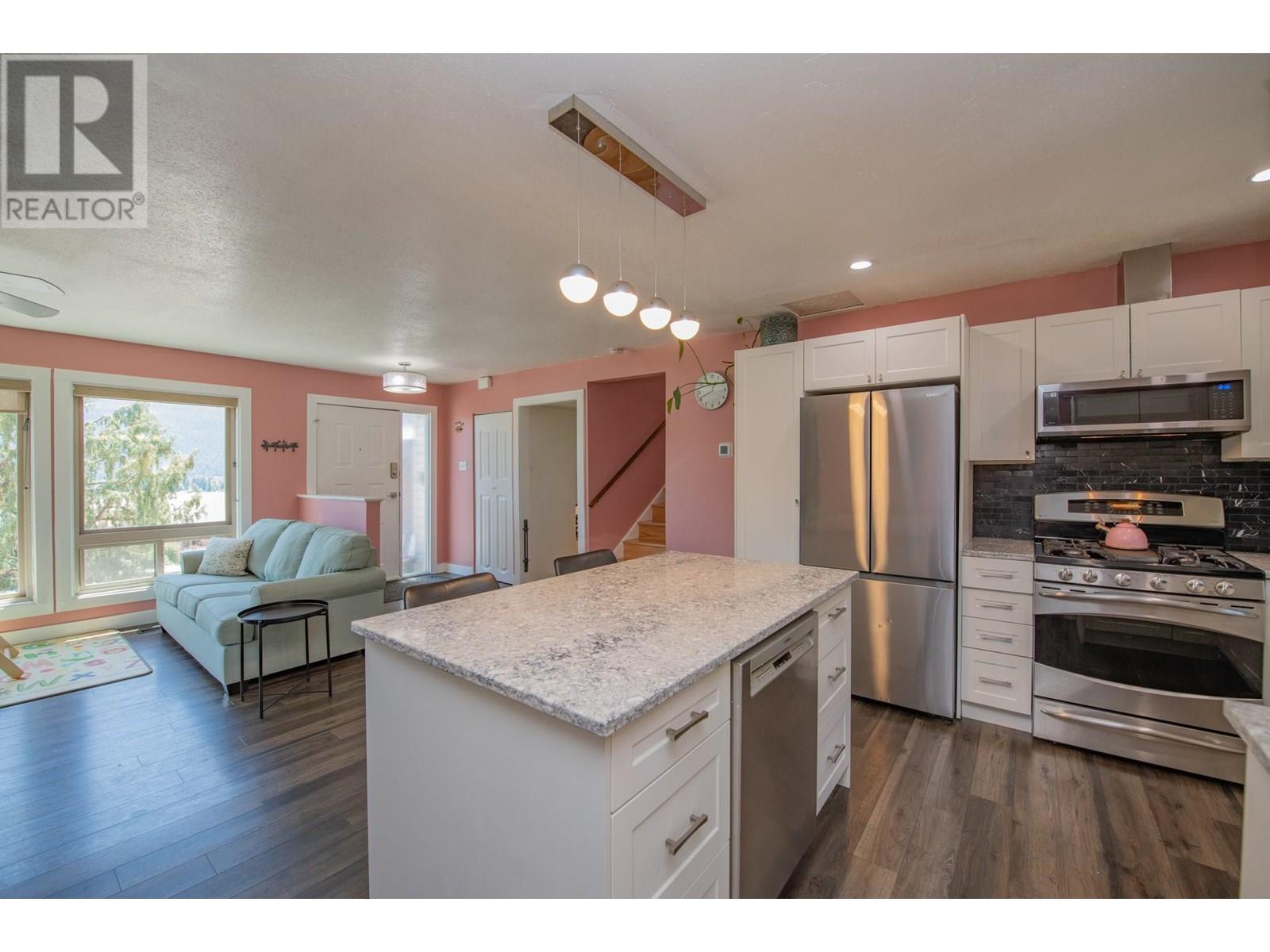4 Bedroom
3 Bathroom
1,774 ft2
Split Level Entry
Fireplace
Central Air Conditioning
Forced Air, See Remarks
$625,000
Bright, Stylish & Move-In Ready – 1908 Saddleview Ave, Lumby BC Step into this beautifully updated 4-bedroom, 2.5-bathroom home located in a quiet, family-friendly neighbourhood in Lumby. Sitting on a fully landscaped lot, this home combines everyday comfort with thoughtful upgrades and outdoor charm. The home features a three-level split layout that is highly functional, offering separation between living and bedroom spaces while maintaining a connected, open feel. The main level is bright and welcoming, with large windows and direct access to the backyard, making it feel cheerful and inviting year-round. The heart of the home is the fully renovated kitchen (2021), complete with new cabinetry, quartz countertops, a gas range, and stylish tile backsplash—perfect for anyone who loves to cook or entertain. Upstairs, you’ll find three spacious bedrooms including a primary suite with a full ensuite bathroom, offering a private retreat at the end of the day. The lower level includes a fourth bedroom, a cozy family room, laundry with 2-piece bathroom, and additional storage. Step outside to enjoy the covered patio, raised garden beds, rock wall landscaping, and ample parking space—including room for an RV or boat. A covered carport and multiple driveway spots add to the practicality. With a new furnace (2019), A/C upgrade (2022), and roof replaced in 2012, the major systems are all up to date. (id:46156)
Property Details
|
MLS® Number
|
10354168 |
|
Property Type
|
Single Family |
|
Neigbourhood
|
Lumby Valley |
|
Parking Space Total
|
3 |
|
View Type
|
Mountain View |
Building
|
Bathroom Total
|
3 |
|
Bedrooms Total
|
4 |
|
Appliances
|
Refrigerator, Dishwasher, Dryer, Range - Gas, Microwave, Washer |
|
Architectural Style
|
Split Level Entry |
|
Basement Type
|
Partial |
|
Constructed Date
|
1979 |
|
Construction Style Attachment
|
Detached |
|
Construction Style Split Level
|
Other |
|
Cooling Type
|
Central Air Conditioning |
|
Exterior Finish
|
Vinyl Siding |
|
Fireplace Fuel
|
Wood |
|
Fireplace Present
|
Yes |
|
Fireplace Type
|
Conventional |
|
Flooring Type
|
Carpeted, Hardwood, Laminate, Tile |
|
Half Bath Total
|
1 |
|
Heating Type
|
Forced Air, See Remarks |
|
Roof Material
|
Asphalt Shingle |
|
Roof Style
|
Unknown |
|
Stories Total
|
3 |
|
Size Interior
|
1,774 Ft2 |
|
Type
|
House |
|
Utility Water
|
Municipal Water |
Parking
Land
|
Acreage
|
No |
|
Fence Type
|
Fence |
|
Sewer
|
Municipal Sewage System |
|
Size Irregular
|
0.16 |
|
Size Total
|
0.16 Ac|under 1 Acre |
|
Size Total Text
|
0.16 Ac|under 1 Acre |
|
Zoning Type
|
Residential |
Rooms
| Level |
Type |
Length |
Width |
Dimensions |
|
Second Level |
4pc Bathroom |
|
|
5'2'' x 8'1'' |
|
Second Level |
Bedroom |
|
|
8'8'' x 10'1'' |
|
Second Level |
Bedroom |
|
|
10'3'' x 13'9'' |
|
Second Level |
3pc Ensuite Bath |
|
|
5'3'' x 9'11'' |
|
Second Level |
Primary Bedroom |
|
|
11'4'' x 13'7'' |
|
Basement |
2pc Bathroom |
|
|
11'0'' x 12'11'' |
|
Basement |
Family Room |
|
|
13'8'' x 21'7'' |
|
Basement |
Bedroom |
|
|
10'3'' x 13'9'' |
|
Main Level |
Living Room |
|
|
11'7'' x 22'0'' |
|
Main Level |
Dining Room |
|
|
10'0'' x 13'6'' |
|
Main Level |
Kitchen |
|
|
12'0'' x 13'6'' |
https://www.realtor.ca/real-estate/28552952/1908-saddleview-avenue-lumby-lumby-valley

































































