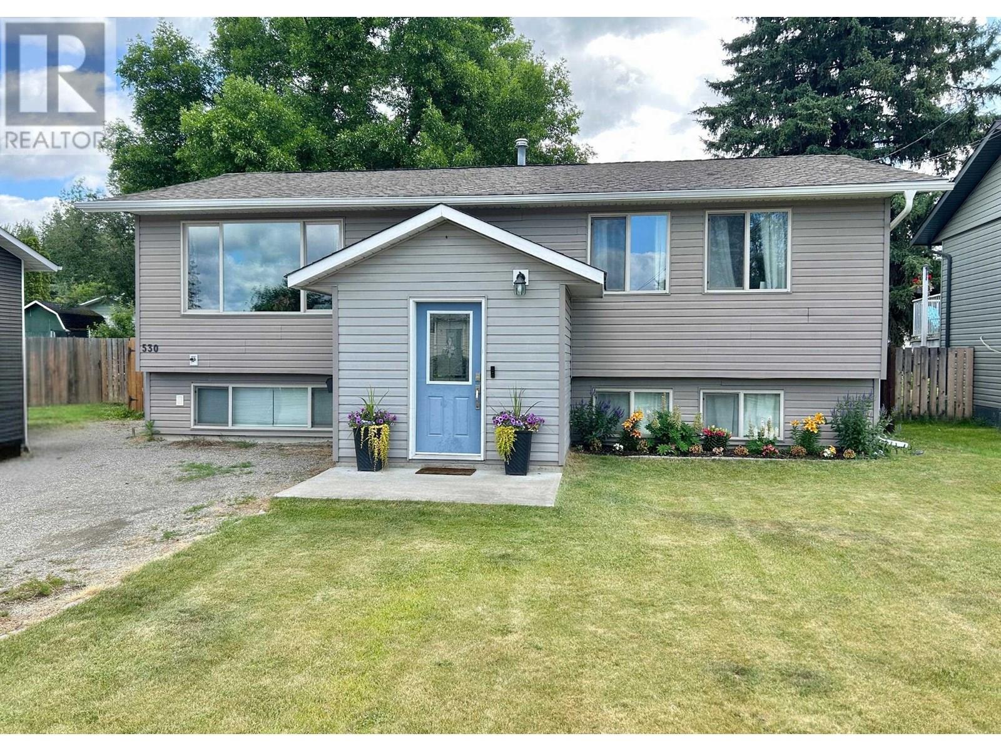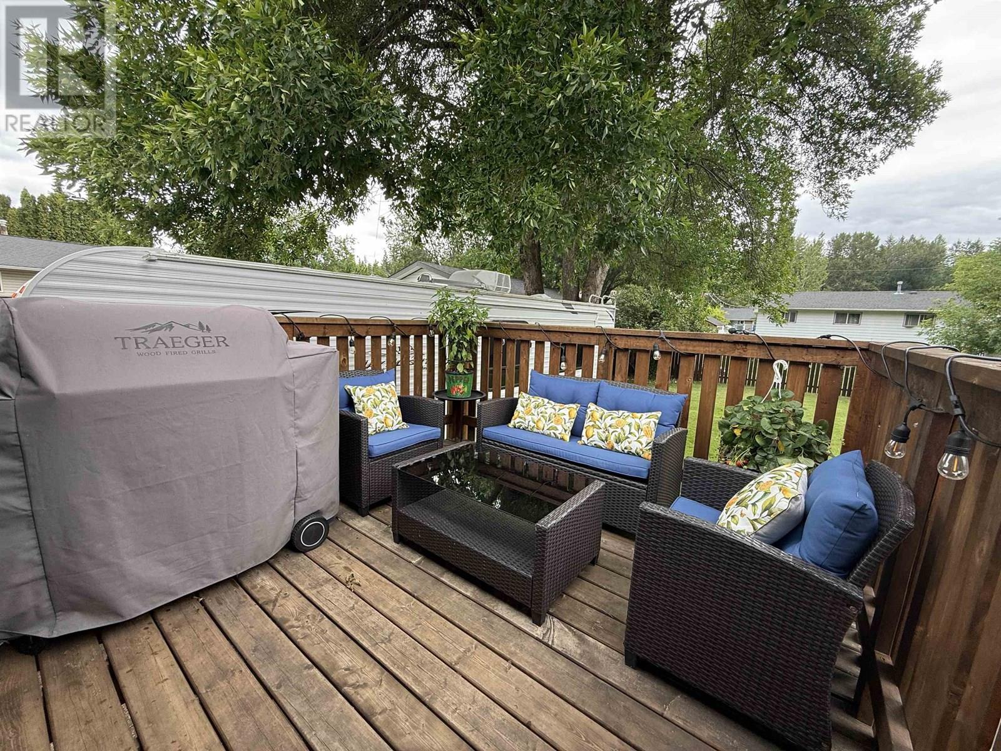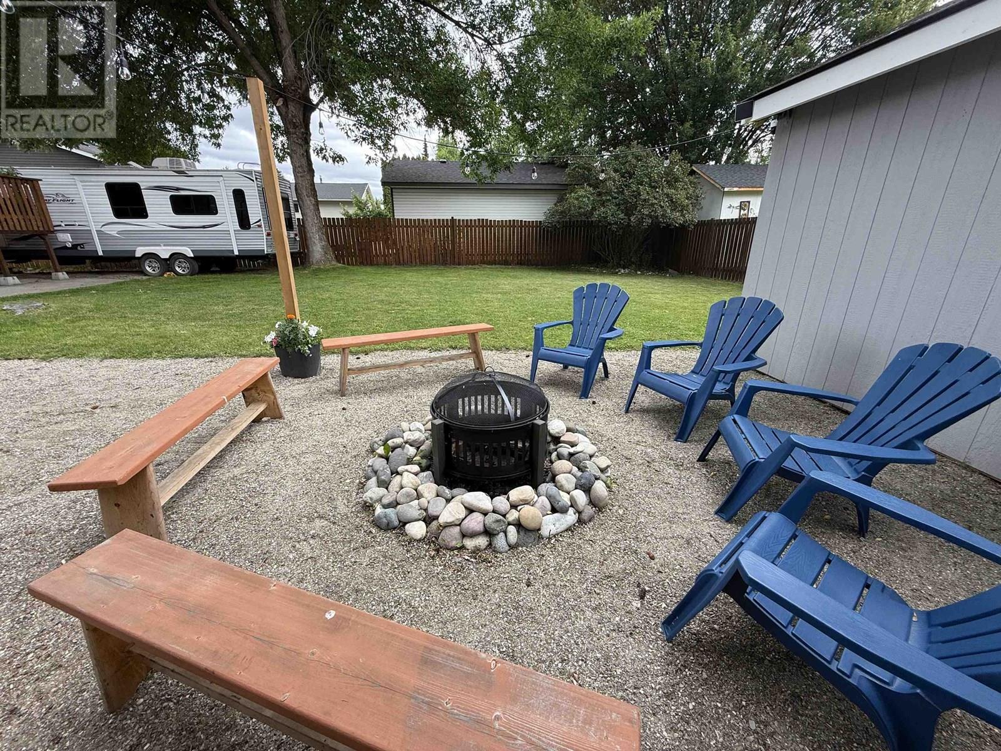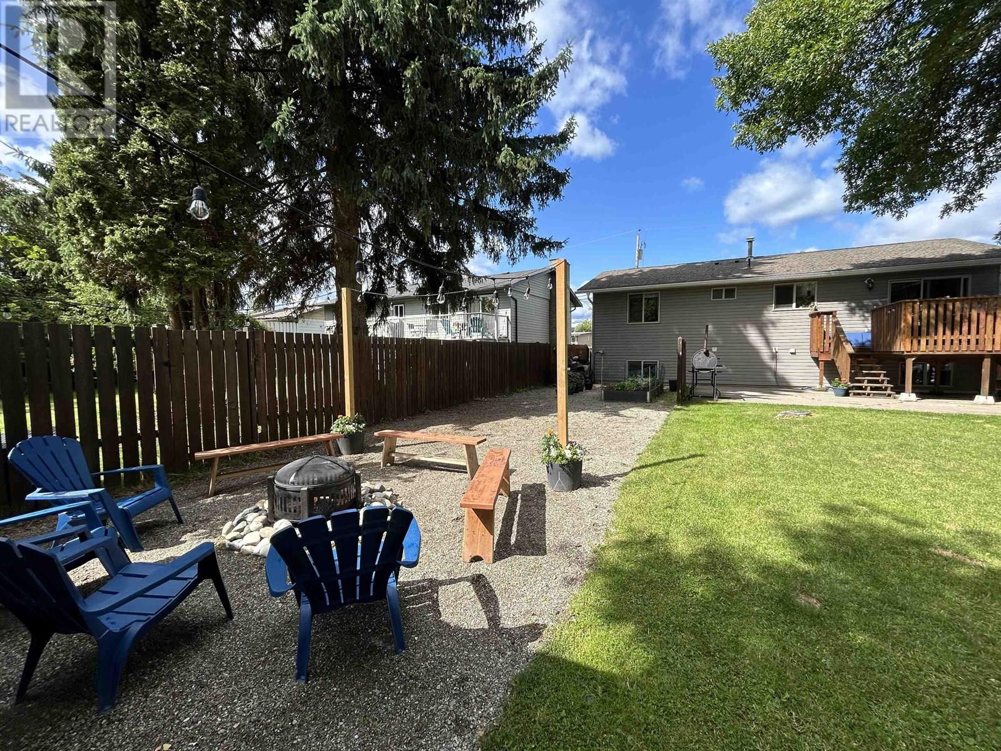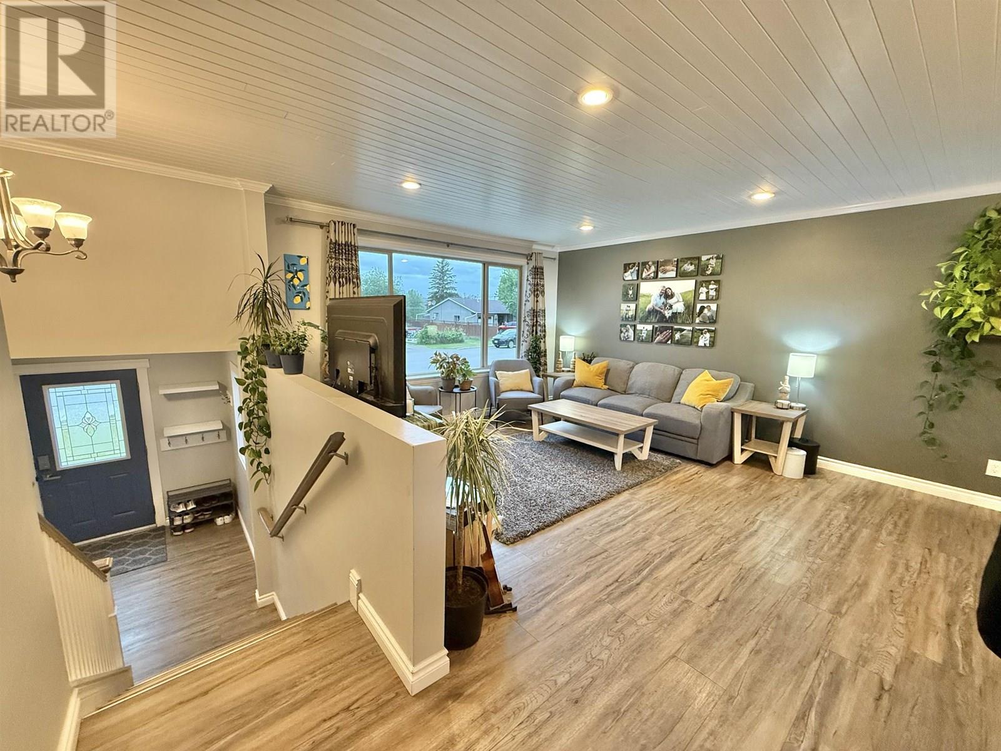3 Bedroom
2 Bathroom
2,080 ft2
Forced Air
$474,900
* PREC - Personal Real Estate Corporation. Look no further! This beautifully updated home features a stylish two-tone kitchen with modern fixtures, subway tile backsplash, island with breafast bar, and stainless steel appliances! The open floor plan is perfect for family living and entertaining. Lots of newer flooring throughout. Enjoy a stunning ensuite with double sinks, a dedicated makeup vanity, and a floor-to-ceiling tiled shower with glass doors. The third bedroom could easily be converted back to a fourth if needed. Basement has a cozy family room/media room - perfect for movie nights. Outside, you’ll find a fenced yard with a firepit area, a shed with a lean-to, and space for kids or pets to play. A fantastic family home in a growing neighbourhood, just down the street from the new elementary school being built! (id:46156)
Property Details
|
MLS® Number
|
R3022730 |
|
Property Type
|
Single Family |
|
Storage Type
|
Storage |
Building
|
Bathroom Total
|
2 |
|
Bedrooms Total
|
3 |
|
Appliances
|
Washer, Dryer, Refrigerator, Stove, Dishwasher |
|
Basement Development
|
Finished |
|
Basement Type
|
Full (finished) |
|
Constructed Date
|
1974 |
|
Construction Style Attachment
|
Detached |
|
Exterior Finish
|
Vinyl Siding |
|
Foundation Type
|
Concrete Perimeter |
|
Heating Fuel
|
Natural Gas |
|
Heating Type
|
Forced Air |
|
Roof Material
|
Asphalt Shingle |
|
Roof Style
|
Conventional |
|
Stories Total
|
2 |
|
Size Interior
|
2,080 Ft2 |
|
Type
|
House |
|
Utility Water
|
Municipal Water |
Parking
Land
|
Acreage
|
No |
|
Size Irregular
|
7250 |
|
Size Total
|
7250 Sqft |
|
Size Total Text
|
7250 Sqft |
Rooms
| Level |
Type |
Length |
Width |
Dimensions |
|
Basement |
Family Room |
12 ft ,6 in |
13 ft ,1 in |
12 ft ,6 in x 13 ft ,1 in |
|
Basement |
Laundry Room |
11 ft ,3 in |
15 ft ,6 in |
11 ft ,3 in x 15 ft ,6 in |
|
Basement |
Primary Bedroom |
15 ft ,8 in |
11 ft ,1 in |
15 ft ,8 in x 11 ft ,1 in |
|
Basement |
Other |
11 ft ,3 in |
8 ft |
11 ft ,3 in x 8 ft |
|
Main Level |
Foyer |
8 ft ,7 in |
10 ft |
8 ft ,7 in x 10 ft |
|
Main Level |
Kitchen |
9 ft ,8 in |
10 ft ,8 in |
9 ft ,8 in x 10 ft ,8 in |
|
Main Level |
Dining Room |
8 ft ,9 in |
11 ft ,4 in |
8 ft ,9 in x 11 ft ,4 in |
|
Main Level |
Living Room |
13 ft ,8 in |
13 ft ,3 in |
13 ft ,8 in x 13 ft ,3 in |
|
Main Level |
Bedroom 2 |
11 ft |
12 ft ,2 in |
11 ft x 12 ft ,2 in |
|
Main Level |
Bedroom 3 |
16 ft ,5 in |
10 ft ,7 in |
16 ft ,5 in x 10 ft ,7 in |
https://www.realtor.ca/real-estate/28554393/530-nadeau-street-quesnel


