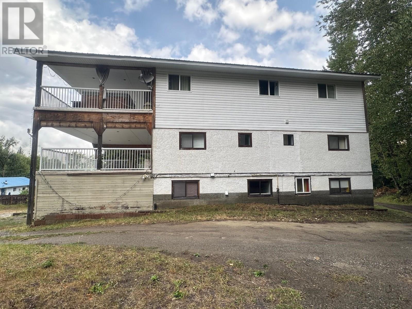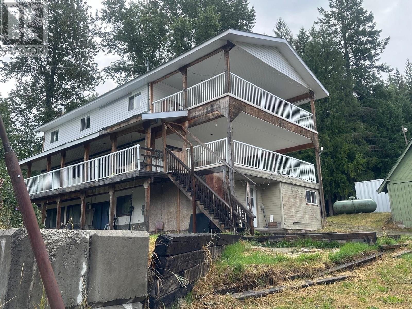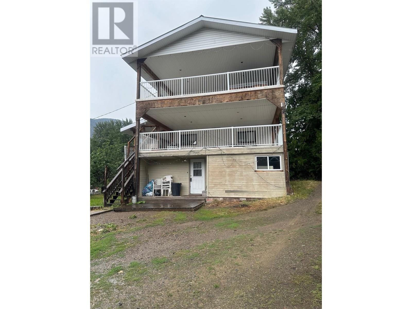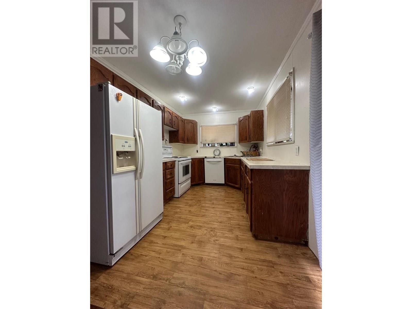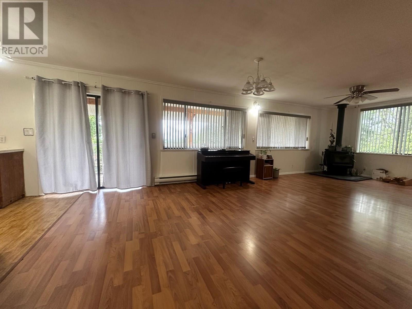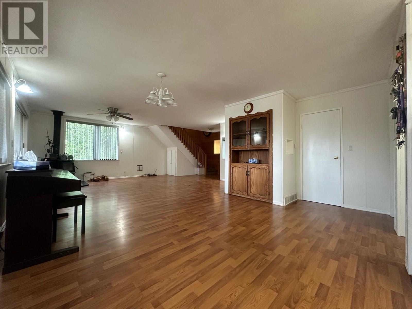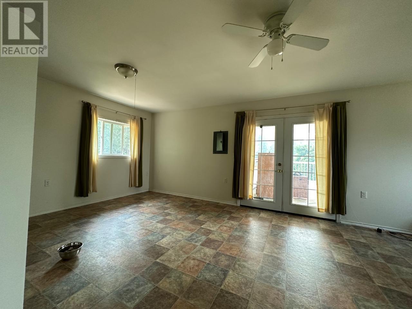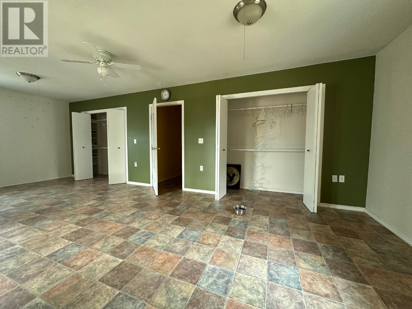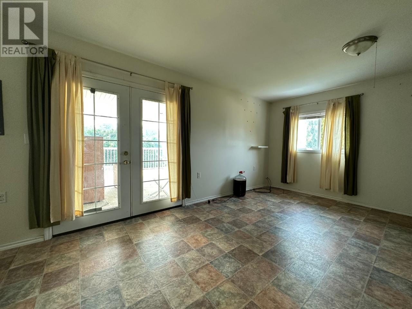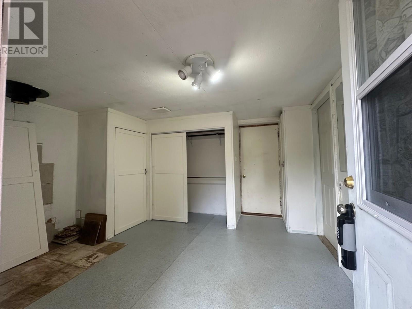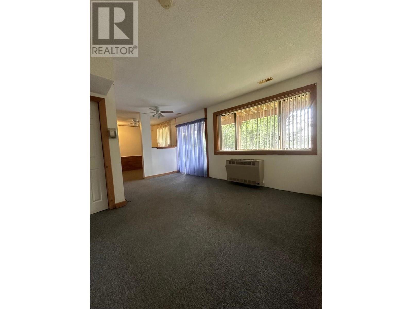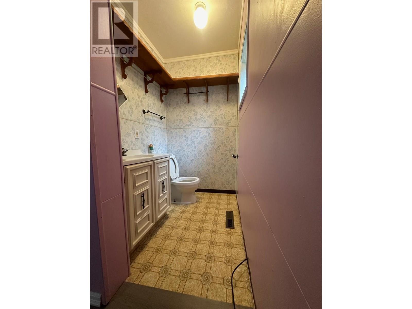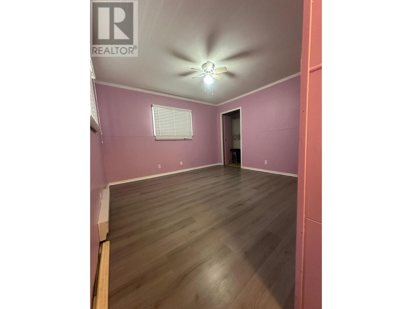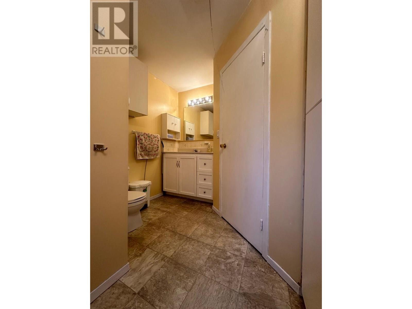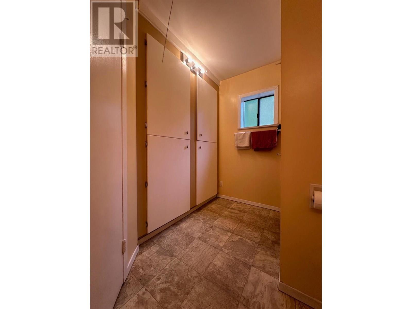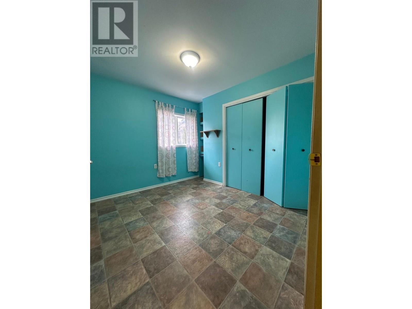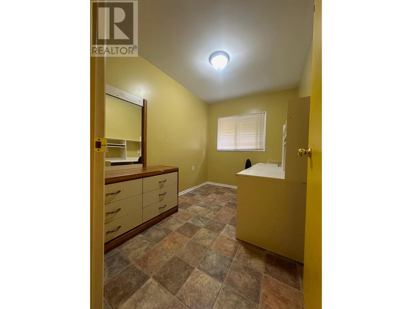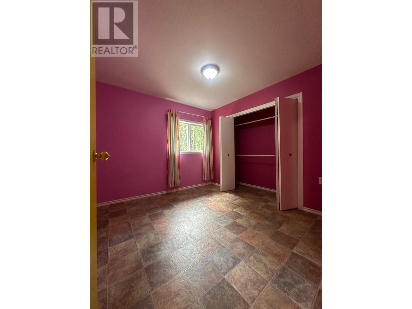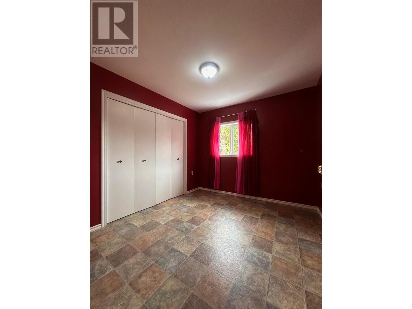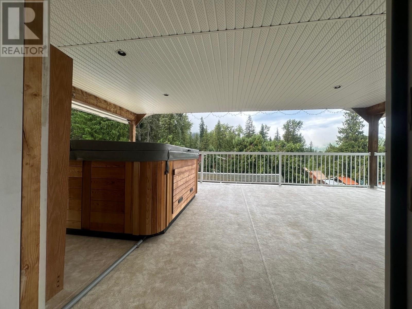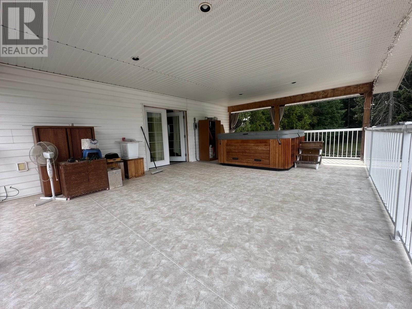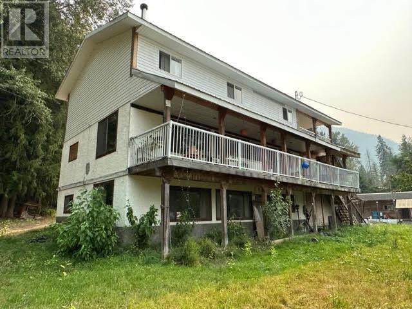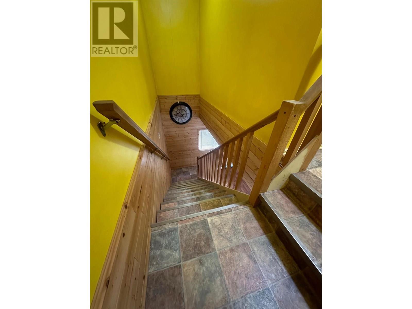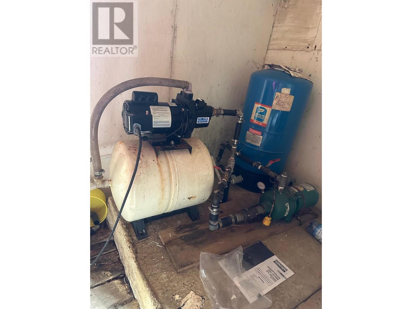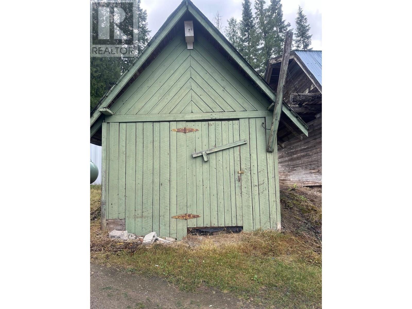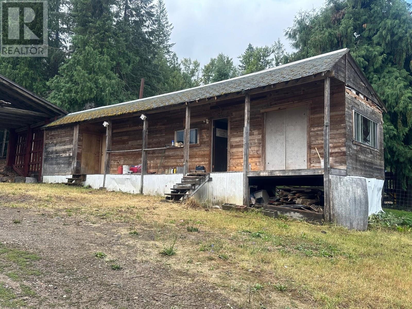6 Bedroom
3 Bathroom
3,612 ft2
Other
Fireplace
See Remarks
Level
$435,000
The Perfect House for the Large or Fostering Household! 6 Bedroom & 3 Bathrooms all on almost half an acre for the kids to run around and play outside in quiet Kitchener. The Huge Main Bedroom has it's own large covered deck with a Hot Tub! A great place to relax after a long day. The main floor has an open concept dining and living area with a wood stove to heat you up on those cold evenings. Come and take a look! Call your REALTOR(R) Today (id:46156)
Property Details
|
MLS® Number
|
10354761 |
|
Property Type
|
Single Family |
|
Neigbourhood
|
Arrow Creek to Yahk |
|
Amenities Near By
|
Recreation |
|
Features
|
Level Lot, Private Setting, Corner Site, Balcony, Three Balconies |
Building
|
Bathroom Total
|
3 |
|
Bedrooms Total
|
6 |
|
Appliances
|
Refrigerator, Dishwasher, Dryer, Range - Electric, Washer |
|
Architectural Style
|
Other |
|
Basement Type
|
Full |
|
Constructed Date
|
1980 |
|
Construction Style Attachment
|
Detached |
|
Exterior Finish
|
Vinyl Siding |
|
Fireplace Fuel
|
Wood |
|
Fireplace Present
|
Yes |
|
Fireplace Total
|
1 |
|
Fireplace Type
|
Conventional |
|
Flooring Type
|
Carpeted, Laminate, Linoleum |
|
Half Bath Total
|
1 |
|
Heating Type
|
See Remarks |
|
Roof Material
|
Metal |
|
Roof Style
|
Unknown |
|
Stories Total
|
2 |
|
Size Interior
|
3,612 Ft2 |
|
Type
|
House |
|
Utility Water
|
Well |
Land
|
Access Type
|
Easy Access |
|
Acreage
|
No |
|
Land Amenities
|
Recreation |
|
Landscape Features
|
Level |
|
Sewer
|
Septic Tank |
|
Size Irregular
|
0.46 |
|
Size Total
|
0.46 Ac|under 1 Acre |
|
Size Total Text
|
0.46 Ac|under 1 Acre |
Rooms
| Level |
Type |
Length |
Width |
Dimensions |
|
Second Level |
Bedroom |
|
|
10'4'' x 9'1'' |
|
Second Level |
Den |
|
|
10'1'' x 7'3'' |
|
Second Level |
Bedroom |
|
|
10'1'' x 9'10'' |
|
Second Level |
Primary Bedroom |
|
|
25'2'' x 12'3'' |
|
Second Level |
Bedroom |
|
|
10'4'' x 9'6'' |
|
Basement |
Family Room |
|
|
15'11'' x 12'1'' |
|
Basement |
Laundry Room |
|
|
10'6'' x 11'9'' |
|
Basement |
Den |
|
|
9'8'' x 8'9'' |
|
Basement |
4pc Bathroom |
|
|
Measurements not available |
|
Basement |
Bedroom |
|
|
9'2'' x 12'3'' |
|
Main Level |
Pantry |
|
|
5' x 5' |
|
Main Level |
2pc Bathroom |
|
|
Measurements not available |
|
Main Level |
4pc Bathroom |
|
|
Measurements not available |
|
Main Level |
Bedroom |
|
|
11'10'' x 12'4'' |
|
Main Level |
Living Room |
|
|
26'10'' x 25'7'' |
|
Main Level |
Kitchen |
|
|
12'6'' x 9'3'' |
Utilities
https://www.realtor.ca/real-estate/28571383/319-newman-street-kitchener-arrow-creek-to-yahk


