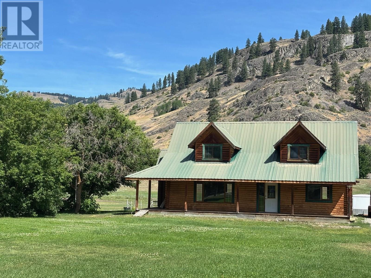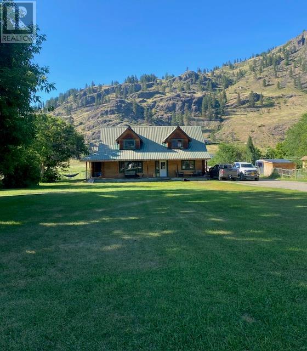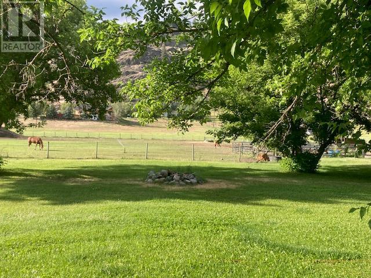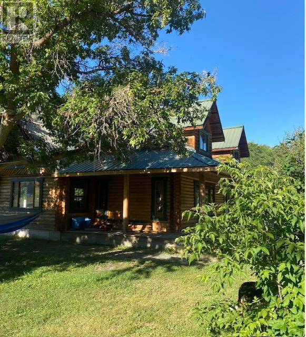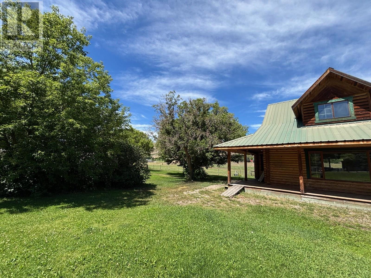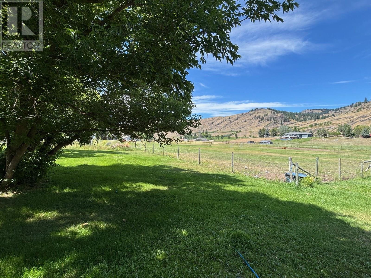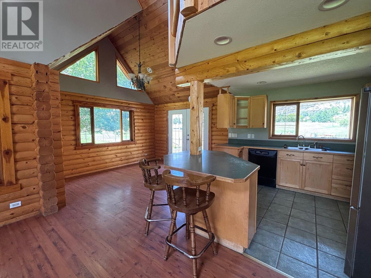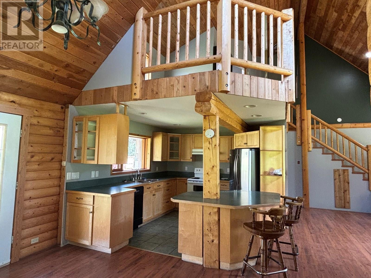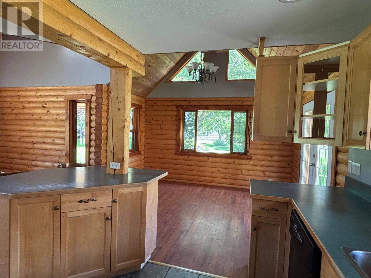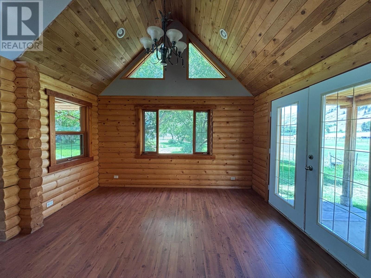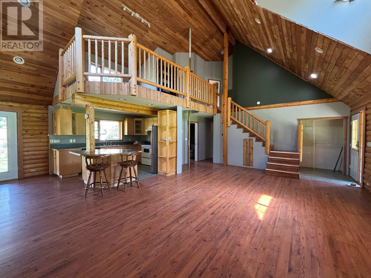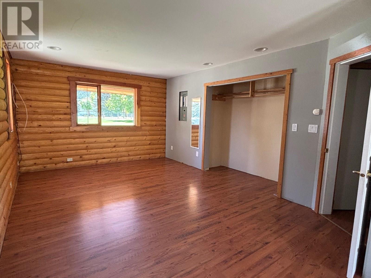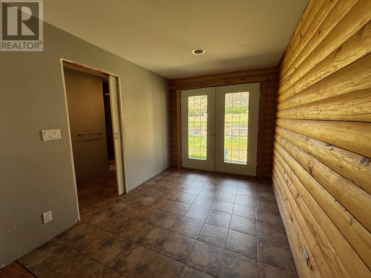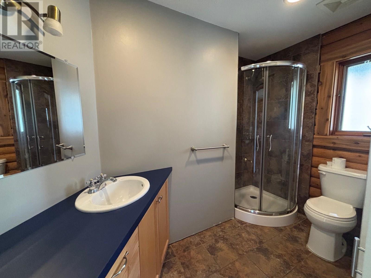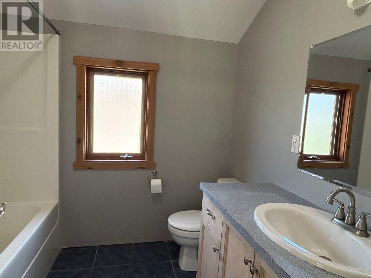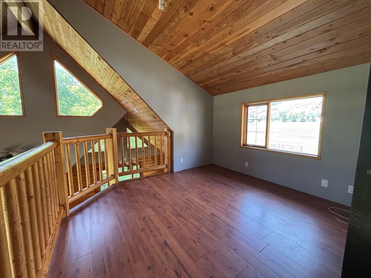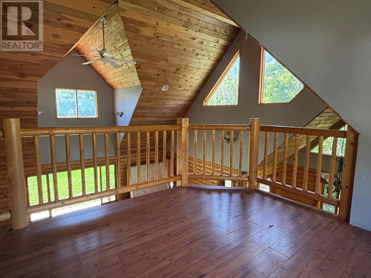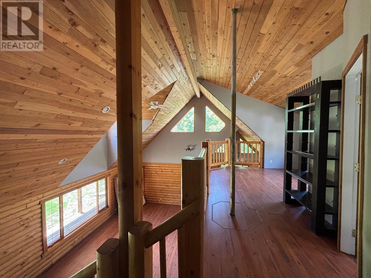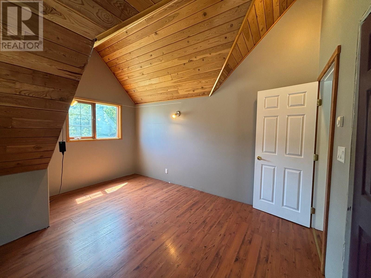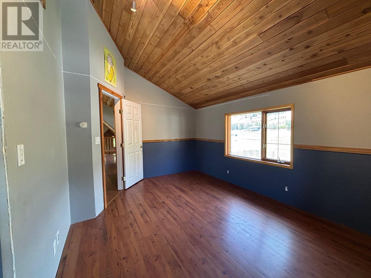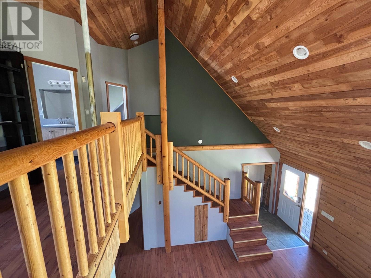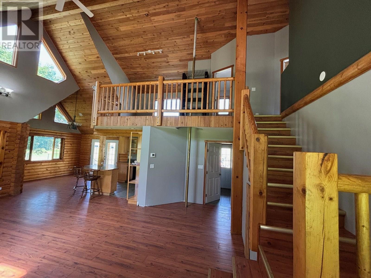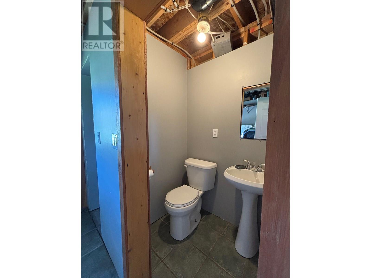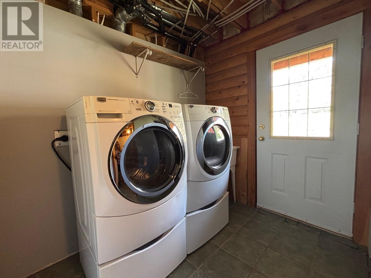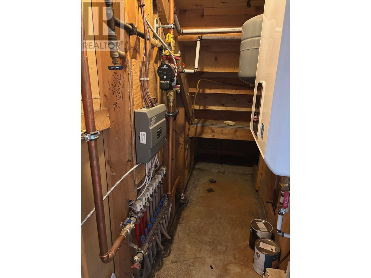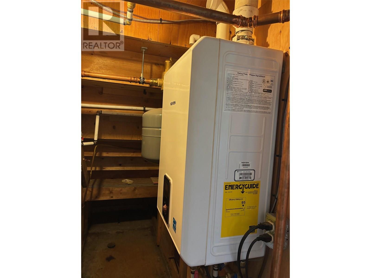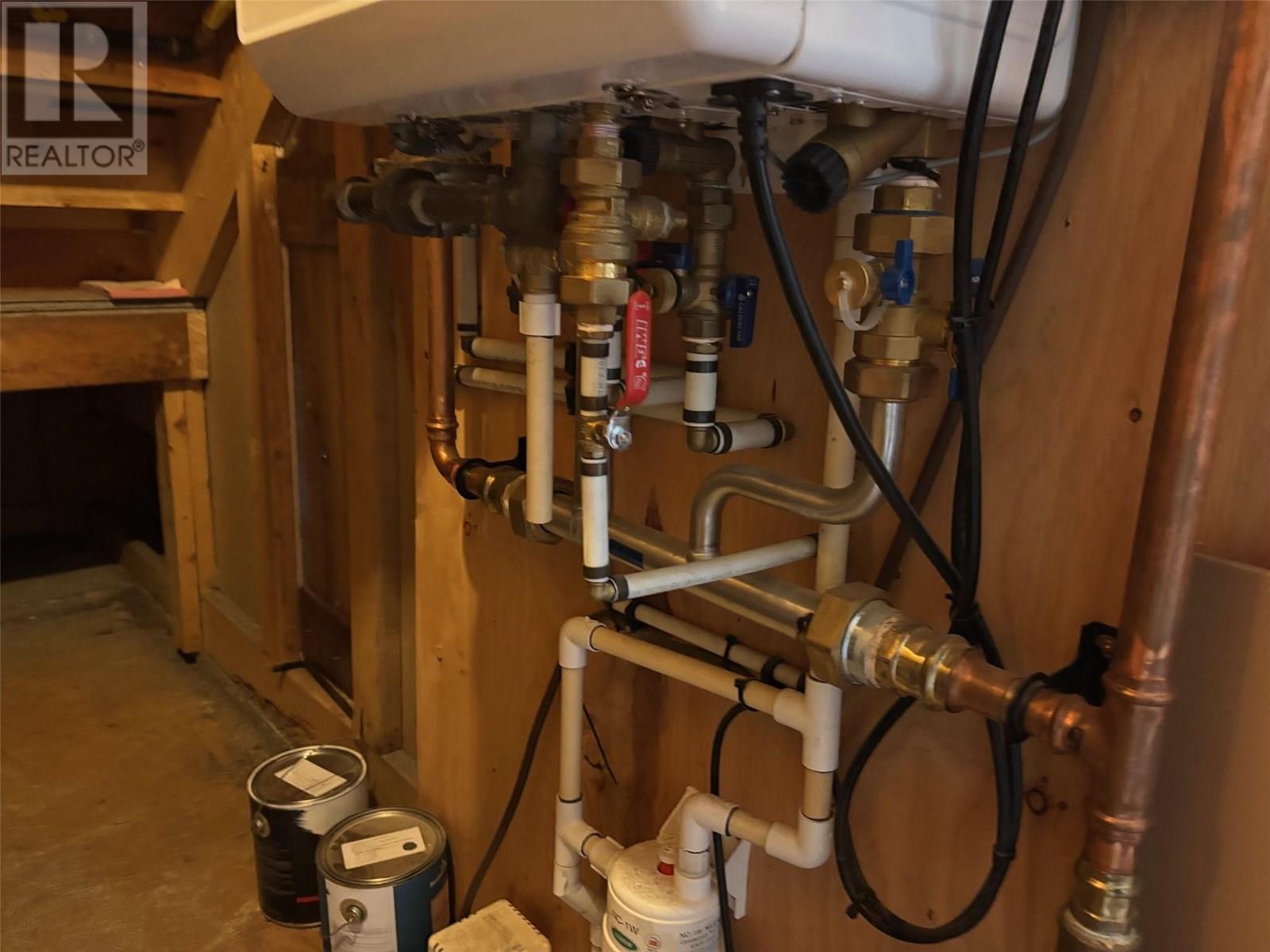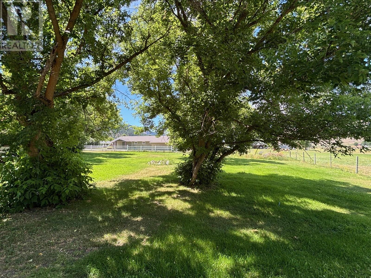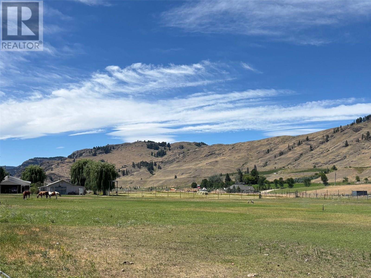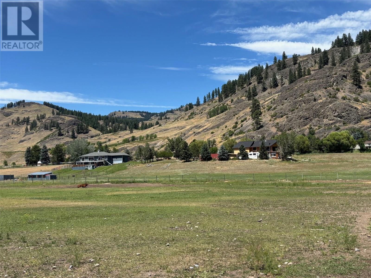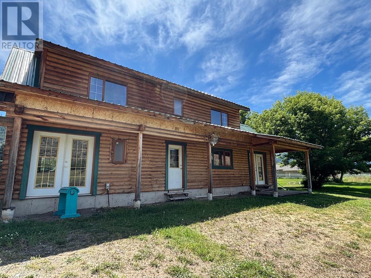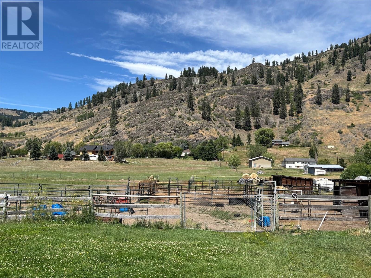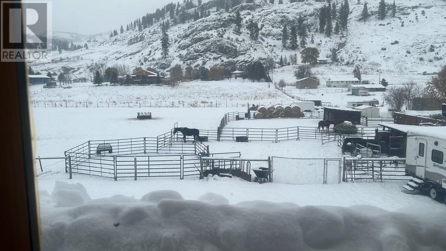3 Bedroom
3 Bathroom
1,928 ft2
Log House/cabin
In Floor Heating, See Remarks
Acreage
$649,000
Come enjoy the Village of Midway and bring your horses! This beautiful log home is 3 bed, 3 bath with a robust vaulted ceiling and it's own fireman's pole! open concept living with an office/den overlooking the living space. The 4+ acres is situated north of hwy 3 and has an irrigation well for the field. Enjoy the quiet neighborhood and private yard full of mature trees. If you'd like to retire with a few critters or have a growing family, this property will suit you. Large fenced yard and plenty of space for a garden. Call your realtor to view. (id:46156)
Property Details
|
MLS® Number
|
10354889 |
|
Property Type
|
Single Family |
|
Neigbourhood
|
Midway |
Building
|
Bathroom Total
|
3 |
|
Bedrooms Total
|
3 |
|
Architectural Style
|
Log House/cabin |
|
Constructed Date
|
1999 |
|
Construction Style Attachment
|
Detached |
|
Flooring Type
|
Laminate, Tile |
|
Half Bath Total
|
1 |
|
Heating Type
|
In Floor Heating, See Remarks |
|
Stories Total
|
2 |
|
Size Interior
|
1,928 Ft2 |
|
Type
|
House |
|
Utility Water
|
Municipal Water, Well |
Parking
Land
|
Acreage
|
Yes |
|
Sewer
|
Municipal Sewage System |
|
Size Irregular
|
4.43 |
|
Size Total
|
4.43 Ac|1 - 5 Acres |
|
Size Total Text
|
4.43 Ac|1 - 5 Acres |
|
Zoning Type
|
Unknown |
Rooms
| Level |
Type |
Length |
Width |
Dimensions |
|
Second Level |
Bedroom |
|
|
15' x 10'6'' |
|
Second Level |
Bedroom |
|
|
14' x 13' |
|
Second Level |
Office |
|
|
11' x 12' |
|
Second Level |
4pc Bathroom |
|
|
Measurements not available |
|
Main Level |
3pc Ensuite Bath |
|
|
Measurements not available |
|
Main Level |
Primary Bedroom |
|
|
27' x 20' |
|
Main Level |
2pc Bathroom |
|
|
Measurements not available |
|
Main Level |
Dining Room |
|
|
12' x 13' |
|
Main Level |
Living Room |
|
|
14' x 23' |
|
Main Level |
Kitchen |
|
|
12' x 12' |
https://www.realtor.ca/real-estate/28569317/937-thirteenth-avenue-midway-midway


