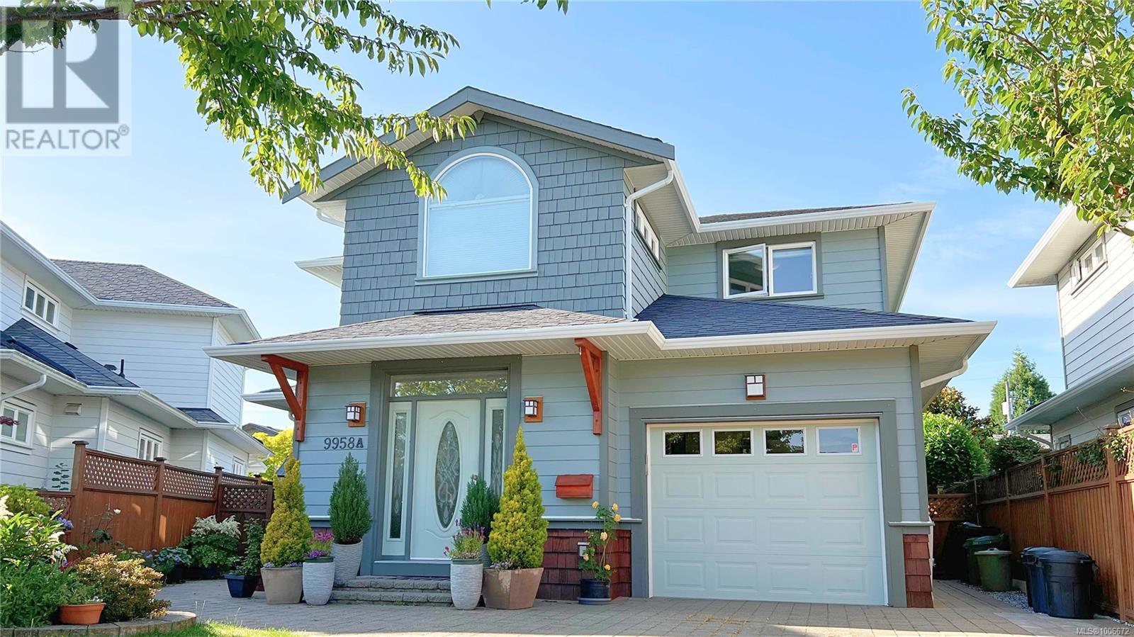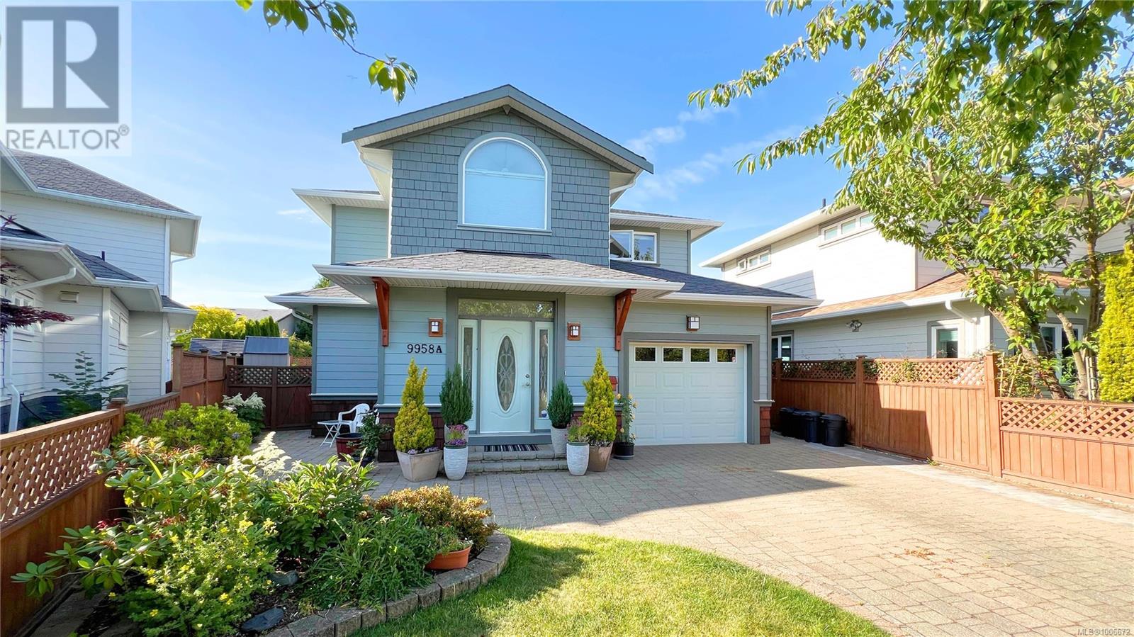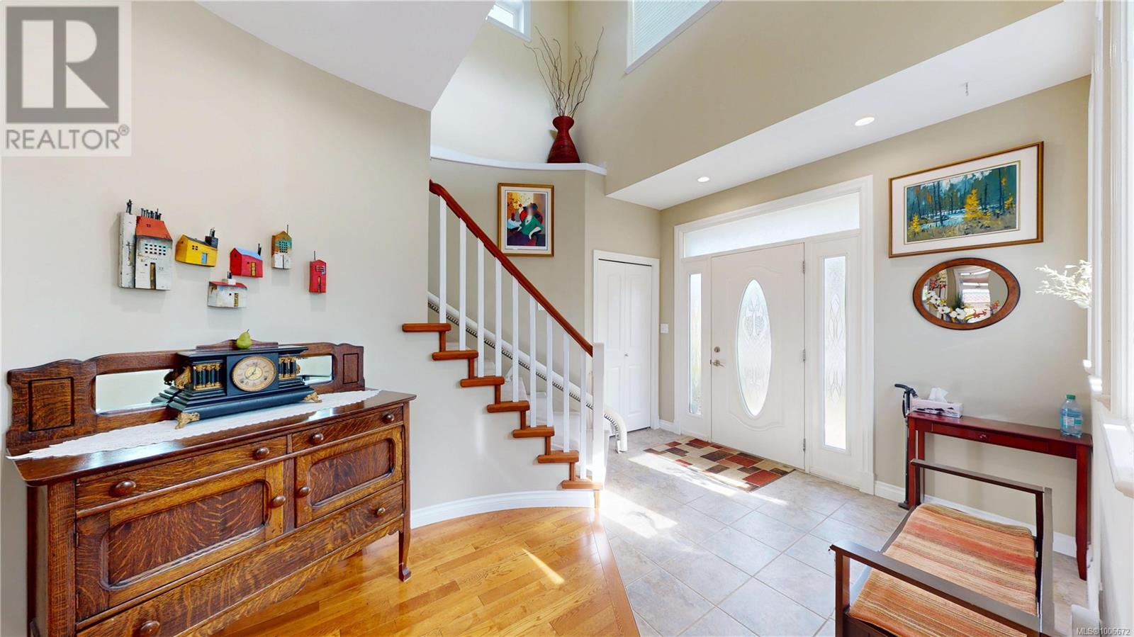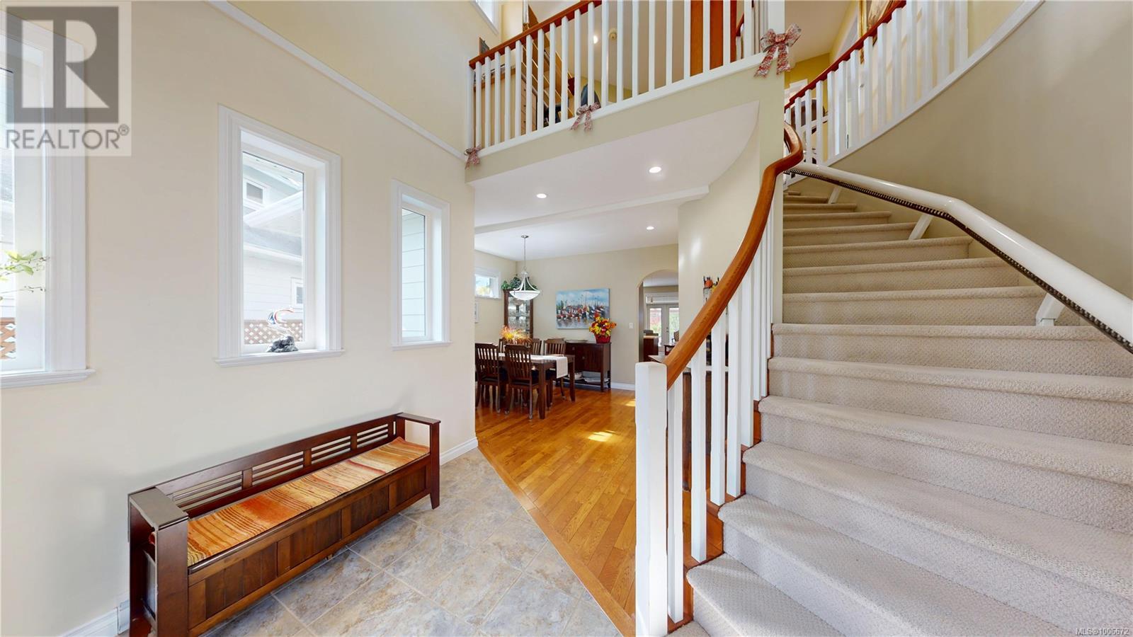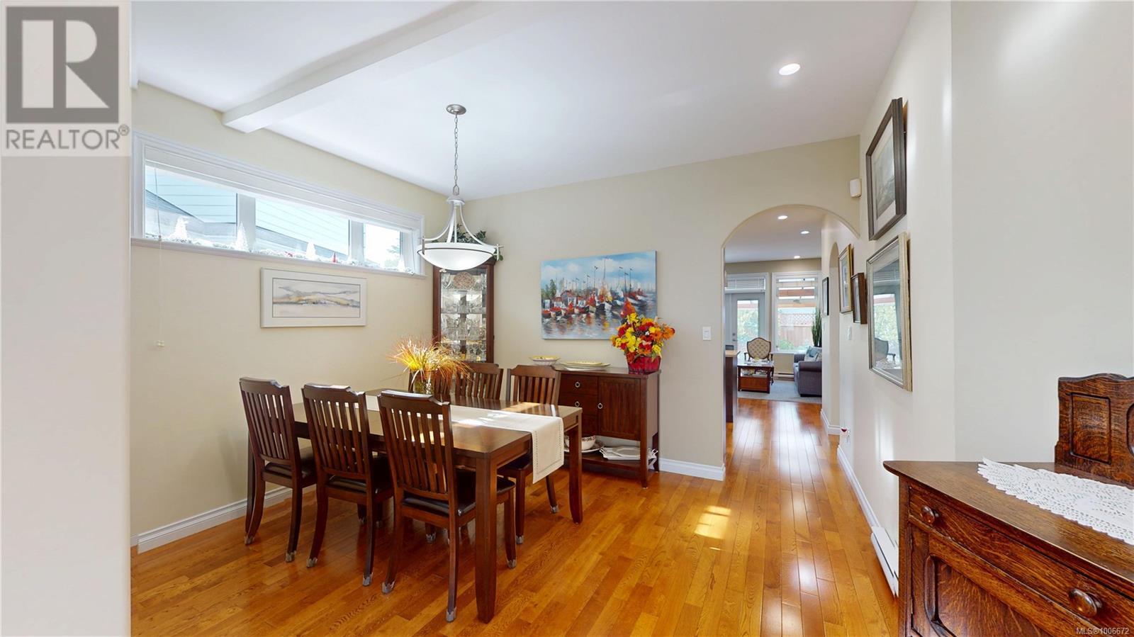3 Bedroom
3 Bathroom
2,336 ft2
Character
Fireplace
None
Baseboard Heaters
$1,195,000
Welcome to 9958A Swiftsure Place, an elegant residence tucked away on a peaceful cul-de-sac, just a short stroll from vibrant Sidney town centre, schools, shopping, cafés, and every essential amenity. Impeccably maintained, this home greets you with a grand foyer and a graceful winding staircase. Enjoy refined entertaining in the formal dining room or unwind in the bright, open-concept living room, which flows seamlessly to a covered patio—perfect for year-round enjoyment. The well-appointed kitchen and adjoining pantry boasts a central island and granite countertops, ideal for both everyday meals and special gatherings along. The spacious primary suite is conveniently located on the main level and features a full ensuite bathroom for your comfort and privacy. Upstairs, you'll find two generous bedrooms plus a versatile den or office space, great for working from home. Step outside into a fully fenced, beautifully landscaped backyard oasis. Lounge under the covered patio, entertain friends, or simply bask in the serenity of your garden haven. Thoughtful extras include a cozy gas fireplace, hot water on demand, an EV charger, and a heated crawlspace offering ample storage. This home offers a rare blend of comfort, style, and convenience, don’t miss the opportunity to make it yours! (id:46156)
Property Details
|
MLS® Number
|
1006672 |
|
Property Type
|
Single Family |
|
Neigbourhood
|
Sidney North-East |
|
Features
|
Cul-de-sac, Level Lot, Irregular Lot Size |
|
Parking Space Total
|
2 |
|
Plan
|
Vip83696 |
|
Structure
|
Patio(s) |
Building
|
Bathroom Total
|
3 |
|
Bedrooms Total
|
3 |
|
Architectural Style
|
Character |
|
Constructed Date
|
2008 |
|
Cooling Type
|
None |
|
Fireplace Present
|
Yes |
|
Fireplace Total
|
1 |
|
Heating Fuel
|
Electric, Natural Gas |
|
Heating Type
|
Baseboard Heaters |
|
Size Interior
|
2,336 Ft2 |
|
Total Finished Area
|
1796 Sqft |
|
Type
|
House |
Land
|
Acreage
|
No |
|
Size Irregular
|
4399 |
|
Size Total
|
4399 Sqft |
|
Size Total Text
|
4399 Sqft |
|
Zoning Type
|
Residential |
Rooms
| Level |
Type |
Length |
Width |
Dimensions |
|
Second Level |
Other |
|
|
1' x 12' |
|
Second Level |
Bedroom |
|
|
12' x 15' |
|
Second Level |
Bedroom |
|
|
11' x 12' |
|
Second Level |
Bathroom |
|
|
4-Piece |
|
Main Level |
Ensuite |
|
|
3-Piece |
|
Main Level |
Bathroom |
|
|
2-Piece |
|
Main Level |
Primary Bedroom |
|
|
13' x 11' |
|
Main Level |
Kitchen |
|
|
13' x 10' |
|
Main Level |
Dining Room |
|
|
12' x 11' |
|
Main Level |
Living Room |
|
|
15' x 14' |
|
Main Level |
Patio |
|
|
26' x 13' |
|
Main Level |
Entrance |
|
|
10' x 10' |
https://www.realtor.ca/real-estate/28568968/9958a-swiftsure-pl-sidney-sidney-north-east


