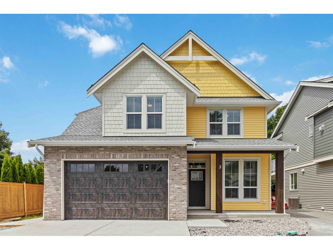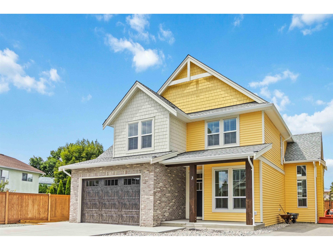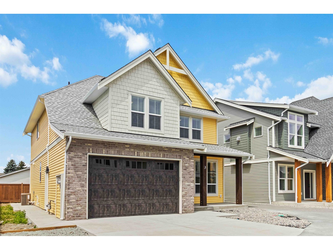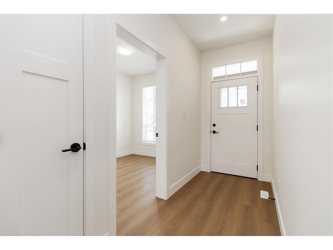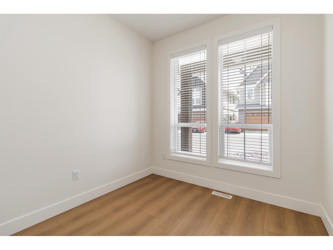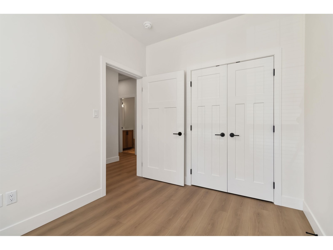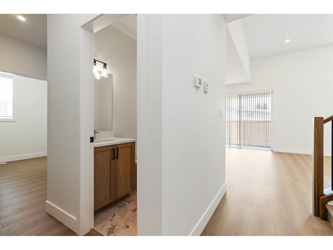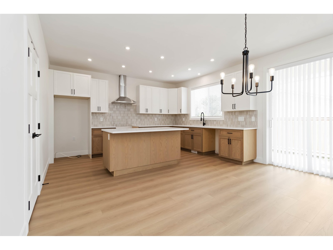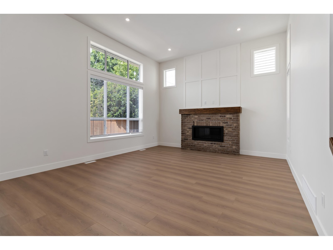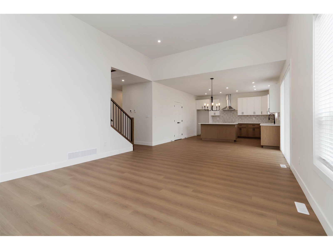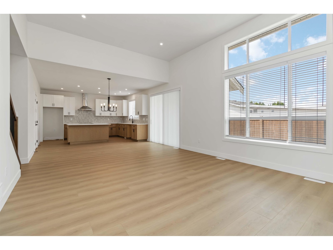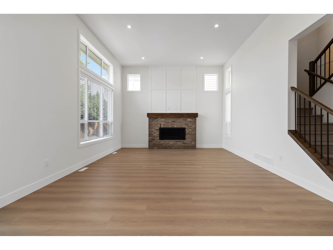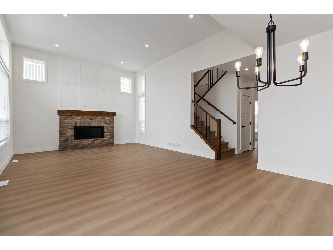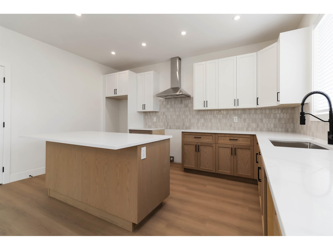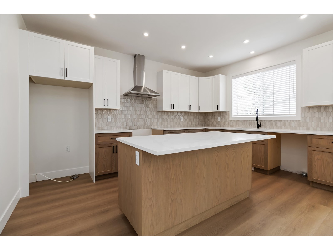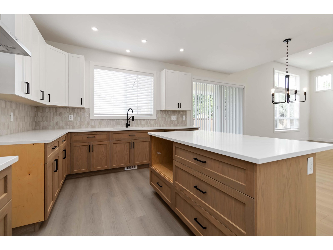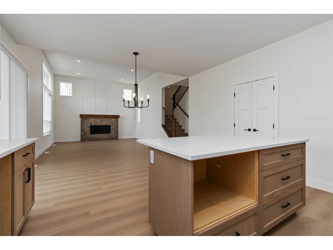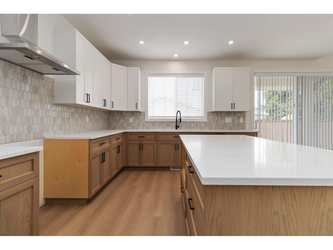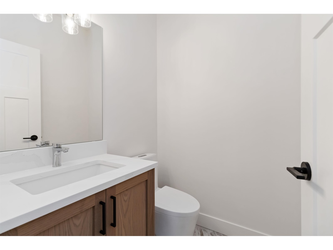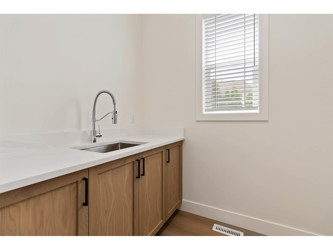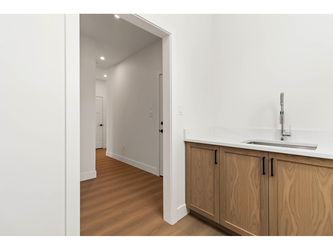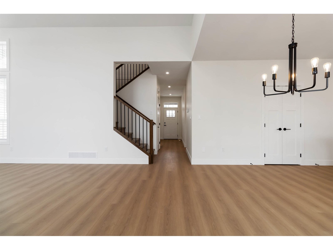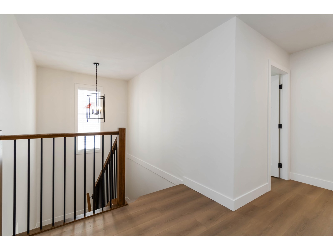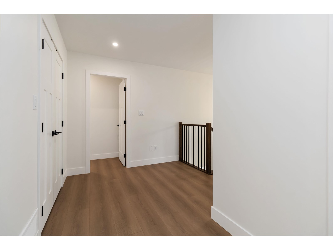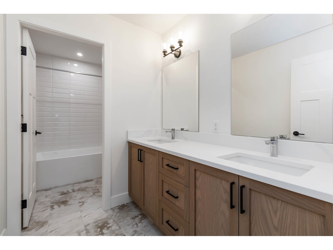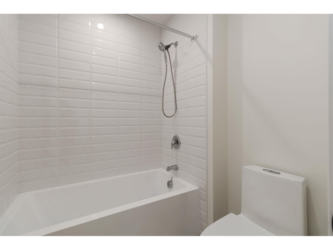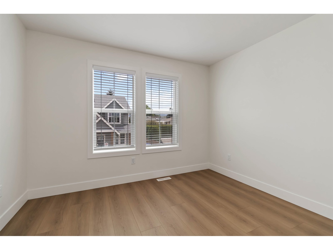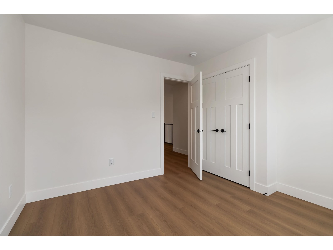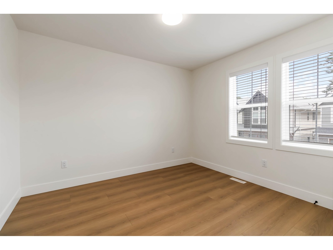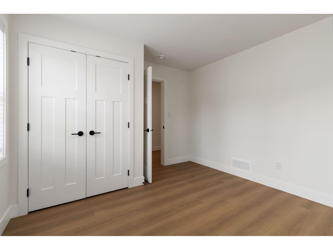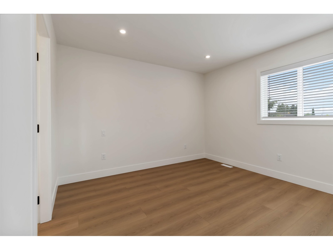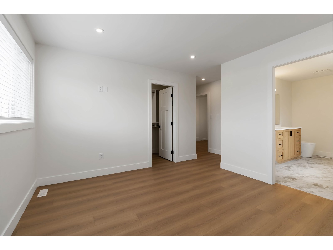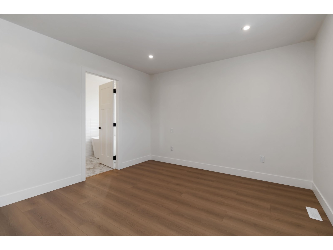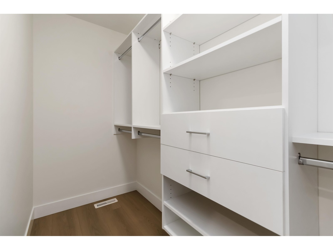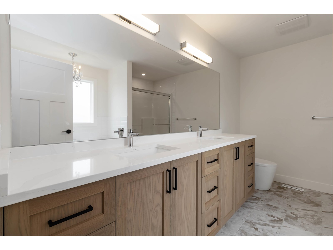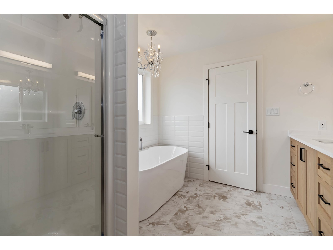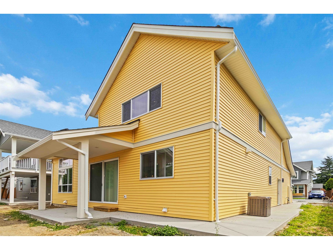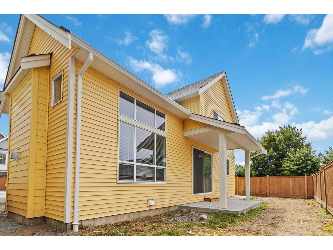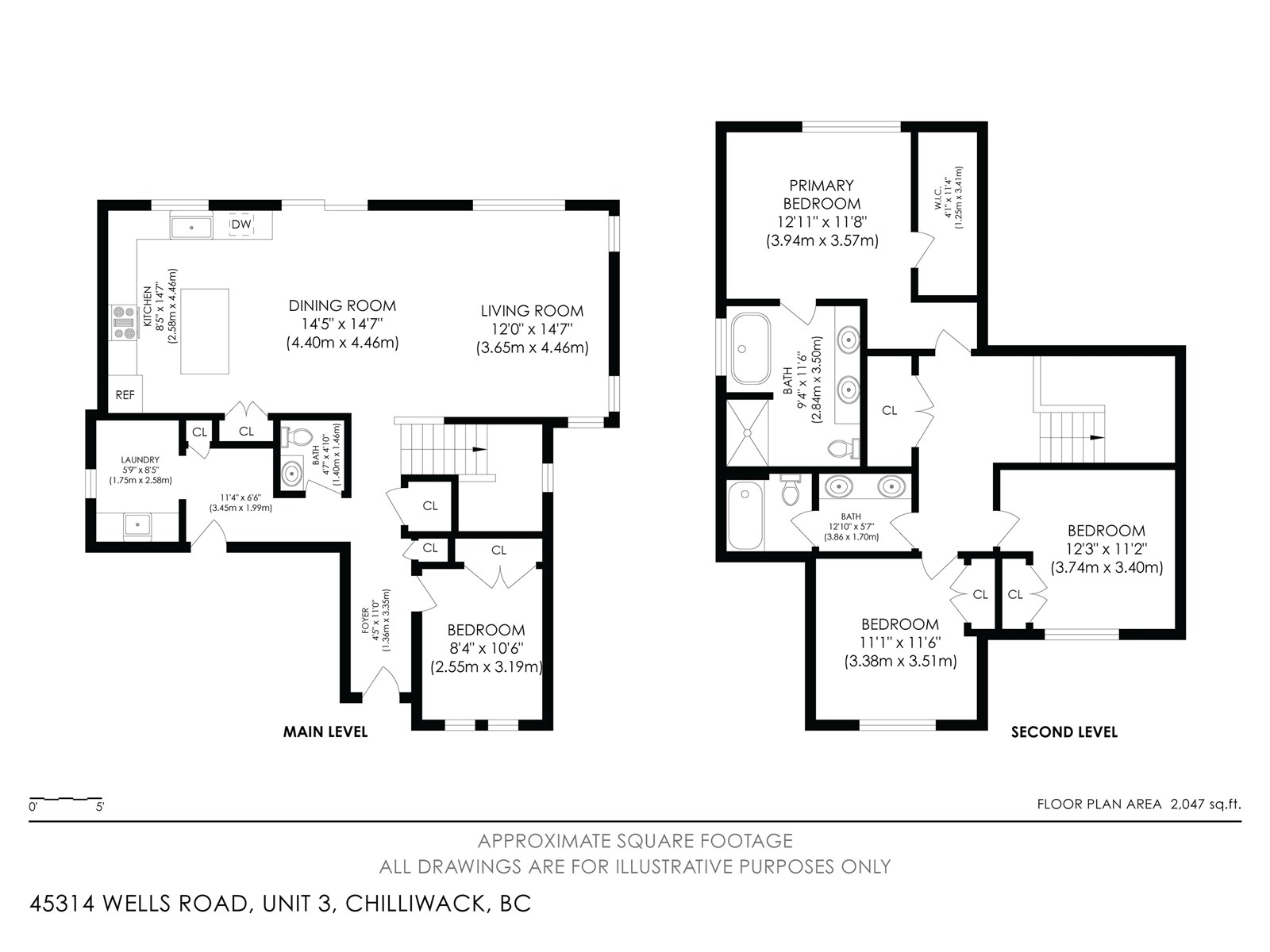4 Bedroom
3 Bathroom
2,047 ft2
Fireplace
Central Air Conditioning
Baseboard Heaters, Forced Air
$1,045,000
Welcome home to the newest boutique subdivision in a prime Sardis location. This beautifully crafted, brand-new construction offers modern elegance, thoughtful design, and high-end finishes throughout. Featuring 4 spacious bedrooms and 3 full bathrooms, this home provides the perfect blend of comfort, functionality, and style. Boasting an open-concept floor plan, large windows providing natural light, vaulted ceilings and a natural gas fireplace with timeless brick finishing. The gourmet kitchen features quartz countertops, custom cabinetry, and a pantry for more storage. The primary suite includes a 5 pc ensuite bath and WIC. 5 ft. crawl space for all your long term storage. Book your viewing today! (id:46156)
Property Details
|
MLS® Number
|
R3022141 |
|
Property Type
|
Single Family |
|
View Type
|
Mountain View |
Building
|
Bathroom Total
|
3 |
|
Bedrooms Total
|
4 |
|
Basement Type
|
Crawl Space |
|
Constructed Date
|
2025 |
|
Construction Style Attachment
|
Detached |
|
Cooling Type
|
Central Air Conditioning |
|
Fire Protection
|
Security System, Smoke Detectors |
|
Fireplace Present
|
Yes |
|
Fireplace Total
|
1 |
|
Heating Fuel
|
Natural Gas |
|
Heating Type
|
Baseboard Heaters, Forced Air |
|
Stories Total
|
2 |
|
Size Interior
|
2,047 Ft2 |
|
Type
|
House |
Parking
Land
|
Acreage
|
No |
|
Size Frontage
|
52 Ft ,6 In |
|
Size Irregular
|
4329.24 |
|
Size Total
|
4329.24 Sqft |
|
Size Total Text
|
4329.24 Sqft |
Rooms
| Level |
Type |
Length |
Width |
Dimensions |
|
Above |
Primary Bedroom |
12 ft ,6 in |
11 ft ,8 in |
12 ft ,6 in x 11 ft ,8 in |
|
Above |
Bedroom 3 |
12 ft ,2 in |
11 ft ,2 in |
12 ft ,2 in x 11 ft ,2 in |
|
Above |
Bedroom 4 |
11 ft ,3 in |
11 ft ,6 in |
11 ft ,3 in x 11 ft ,6 in |
|
Main Level |
Kitchen |
8 ft ,4 in |
14 ft ,7 in |
8 ft ,4 in x 14 ft ,7 in |
|
Main Level |
Dining Room |
14 ft ,4 in |
14 ft ,7 in |
14 ft ,4 in x 14 ft ,7 in |
|
Main Level |
Living Room |
12 ft |
14 ft ,7 in |
12 ft x 14 ft ,7 in |
|
Main Level |
Utility Room |
5 ft ,7 in |
8 ft ,5 in |
5 ft ,7 in x 8 ft ,5 in |
|
Main Level |
Bedroom 2 |
8 ft ,3 in |
10 ft ,6 in |
8 ft ,3 in x 10 ft ,6 in |
https://www.realtor.ca/real-estate/28567816/3-45314-wells-road-sardis-west-vedder-chilliwack


