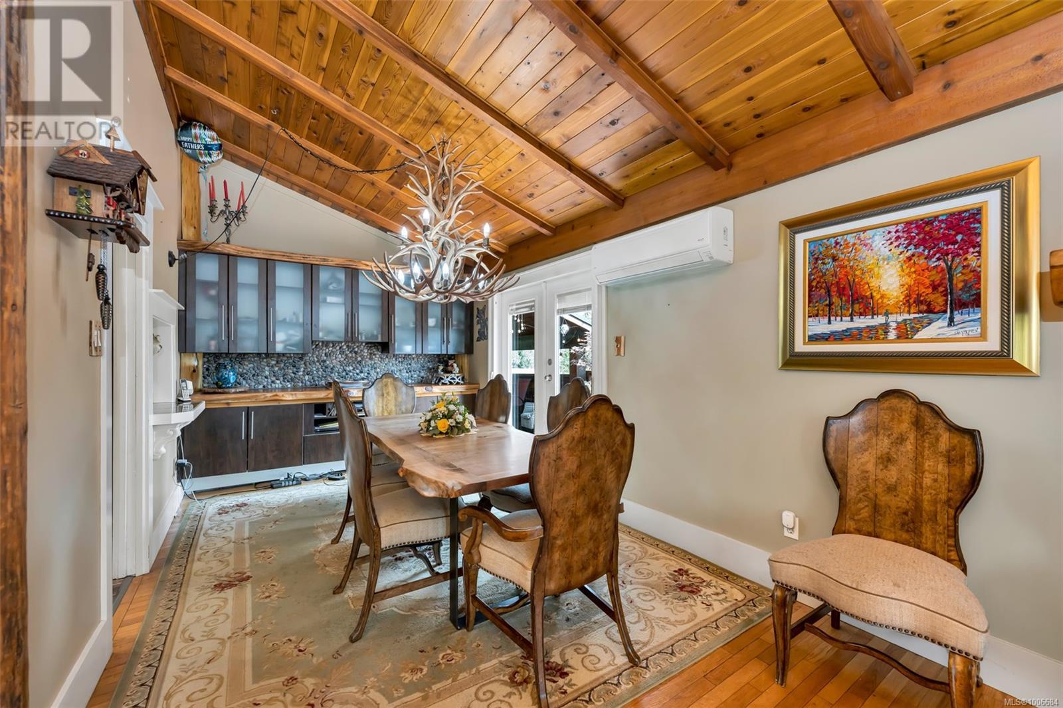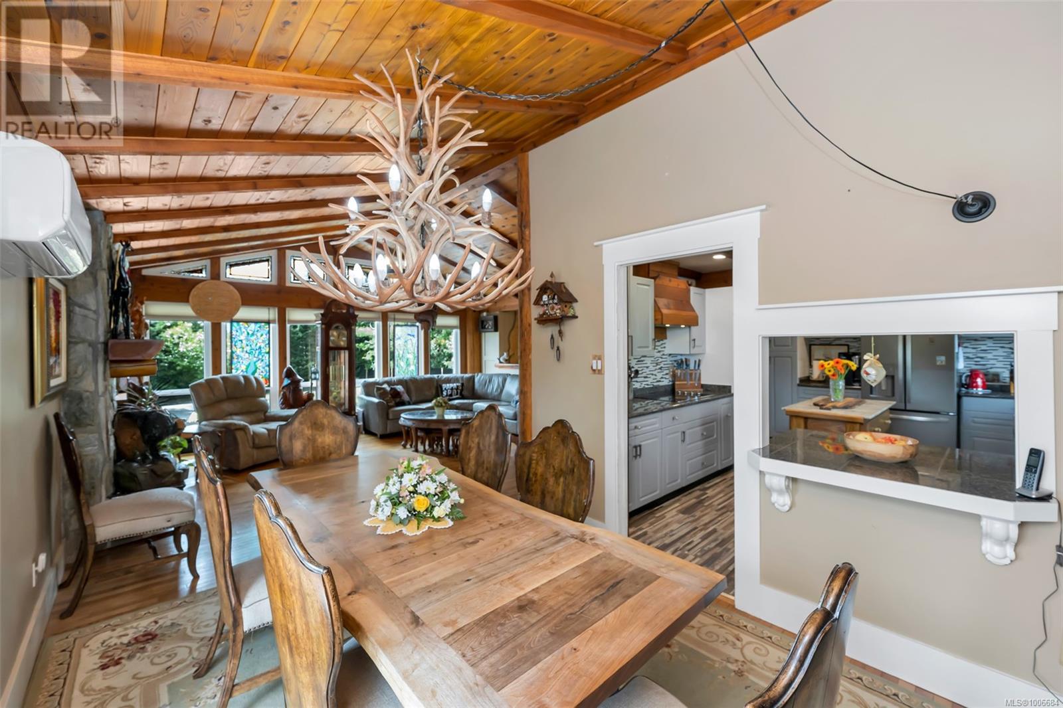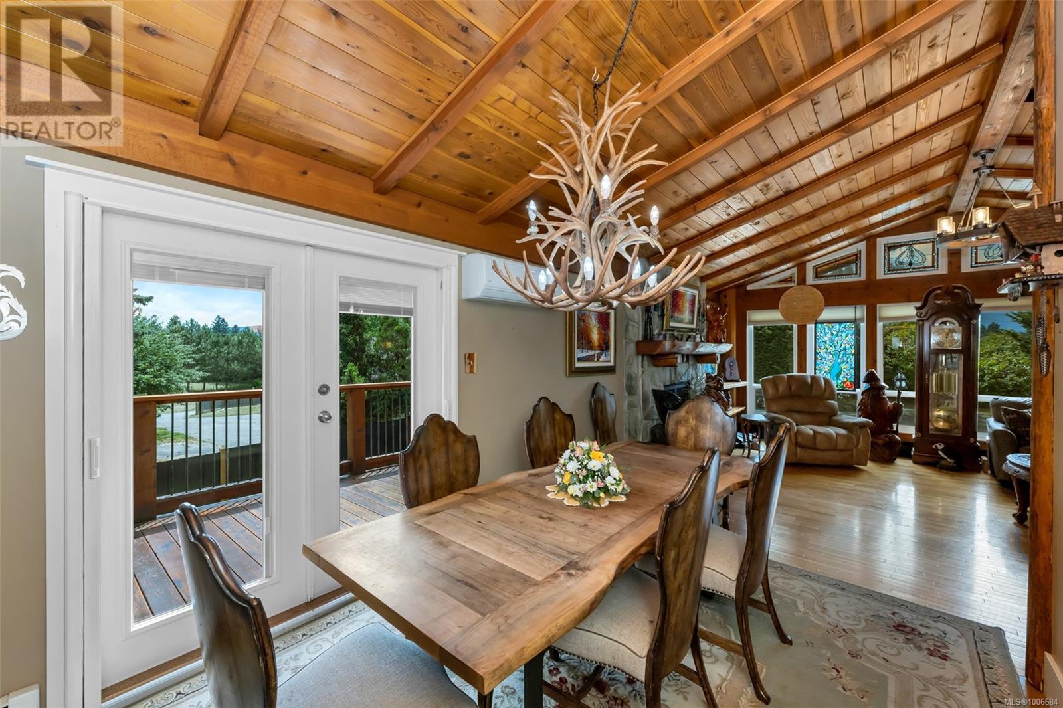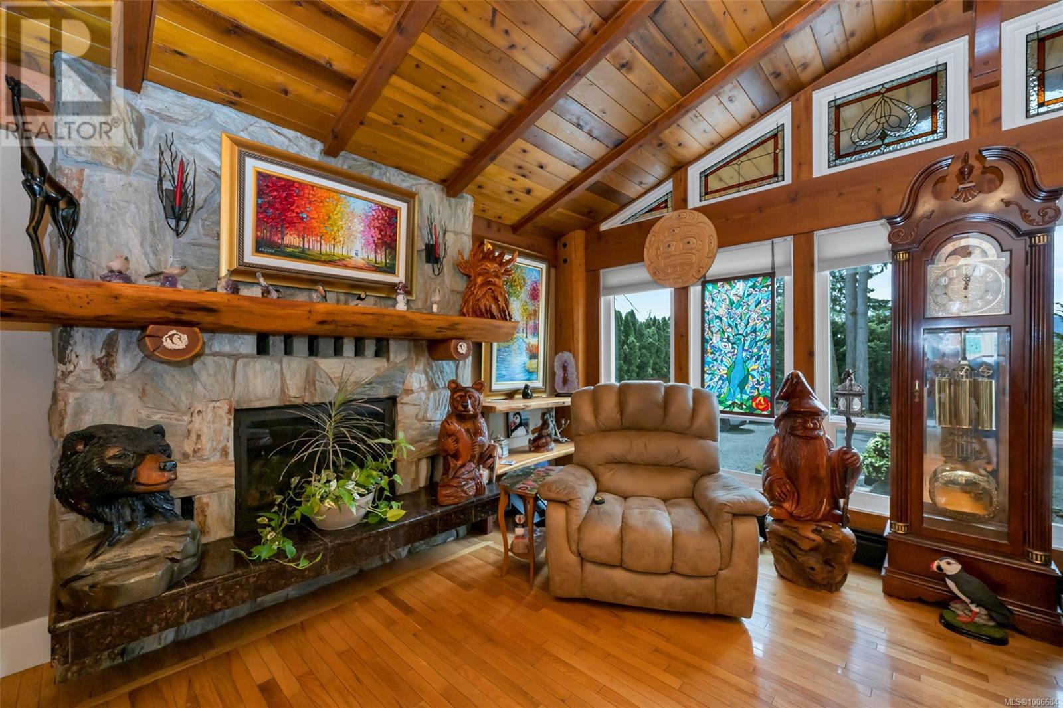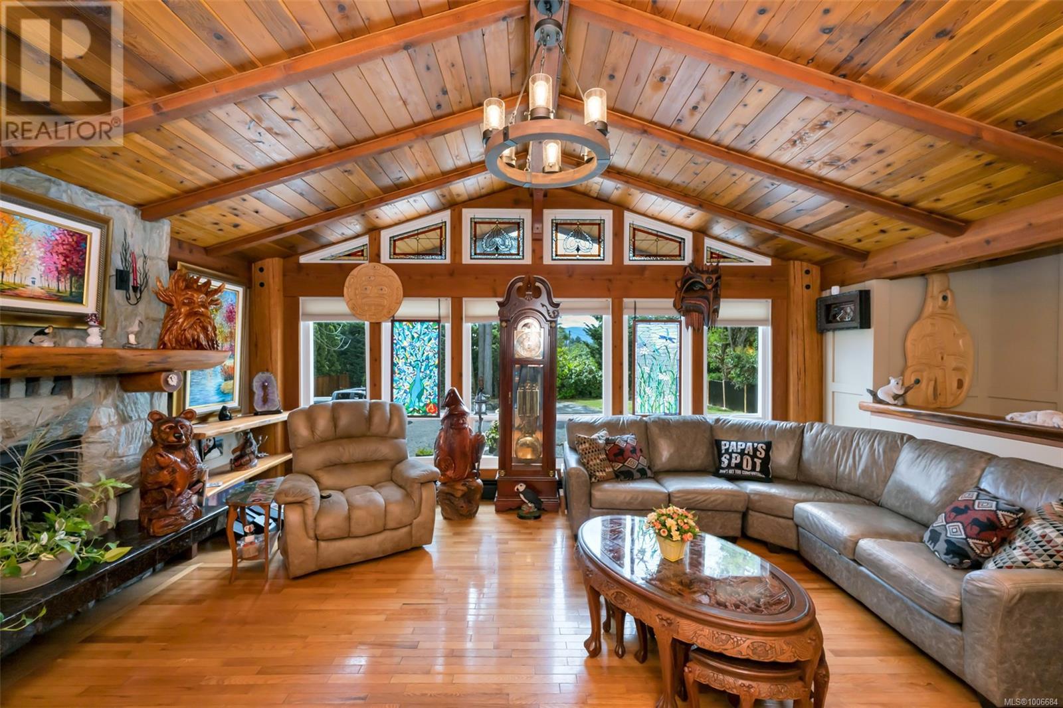7 Bedroom
4 Bathroom
3,275 ft2
Fireplace
Air Conditioned
Heat Pump, Hot Water
$979,000
Nestled on a spacious 0.78-acre lot, this beautifully updated home offers the perfect blend of modern upgrades and serene outdoor living. Featuring energy-efficient solar panels, a newer metal roof, and a heat pump system, this home is built for comfort and sustainability. Step inside to discover a bright and modern interior with updated kitchen and bathrooms, showcasing quality finishes and thoughtful design. The main home offers warm, inviting spaces, while the wonderfully private backyard provides a peaceful retreat ideal for relaxing or entertaining. Bonus features include a storage garage with an additional bedroom and bathroom. Don't miss this rare opportunity to enjoy country-style privacy with modern amenities. (id:46156)
Property Details
|
MLS® Number
|
1006684 |
|
Property Type
|
Single Family |
|
Neigbourhood
|
West Duncan |
|
Parking Space Total
|
8 |
Building
|
Bathroom Total
|
4 |
|
Bedrooms Total
|
7 |
|
Constructed Date
|
1973 |
|
Cooling Type
|
Air Conditioned |
|
Fireplace Present
|
Yes |
|
Fireplace Total
|
2 |
|
Heating Fuel
|
Oil |
|
Heating Type
|
Heat Pump, Hot Water |
|
Size Interior
|
3,275 Ft2 |
|
Total Finished Area
|
3162 Sqft |
|
Type
|
House |
Land
|
Acreage
|
No |
|
Size Irregular
|
0.78 |
|
Size Total
|
0.78 Ac |
|
Size Total Text
|
0.78 Ac |
|
Zoning Type
|
Residential |
Rooms
| Level |
Type |
Length |
Width |
Dimensions |
|
Lower Level |
Laundry Room |
|
|
9'3 x 11'10 |
|
Lower Level |
Bedroom |
|
|
9'11 x 7'4 |
|
Lower Level |
Bedroom |
|
|
15'0 x 11'10 |
|
Lower Level |
Bathroom |
|
|
3-Piece |
|
Lower Level |
Mud Room |
|
|
11'0 x 8'7 |
|
Lower Level |
Bedroom |
|
|
20'6 x 15'9 |
|
Lower Level |
Family Room |
|
|
16'1 x 17'10 |
|
Lower Level |
Entrance |
|
|
10'1 x 4'5 |
|
Main Level |
Bathroom |
|
|
5-Piece |
|
Main Level |
Ensuite |
|
|
3-Piece |
|
Main Level |
Primary Bedroom |
|
|
11'1 x 12'10 |
|
Main Level |
Bedroom |
|
|
10'0 x 11'7 |
|
Main Level |
Bedroom |
|
|
10'0 x 9'8 |
|
Main Level |
Kitchen |
|
|
11'1 x 16'0 |
|
Main Level |
Living Room |
|
|
16'2 x 19'1 |
|
Main Level |
Dining Room |
|
|
11'6 x 9'0 |
|
Other |
Bathroom |
|
|
3-Piece |
|
Other |
Bedroom |
|
|
12'3 x 19'9 |
https://www.realtor.ca/real-estate/28567949/3241-cowichan-valley-hwy-duncan-west-duncan















