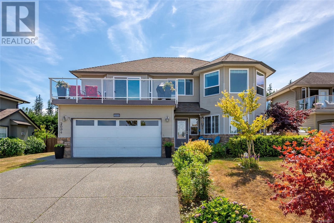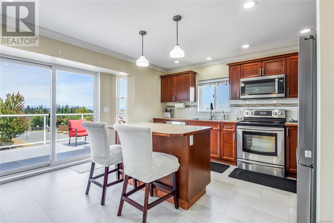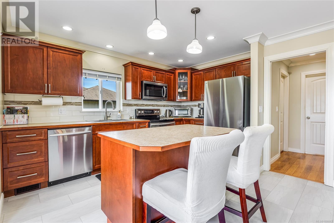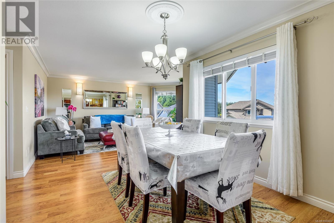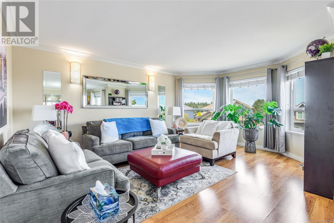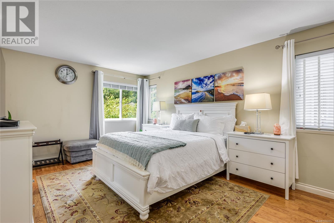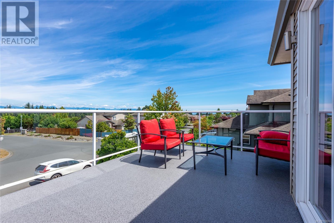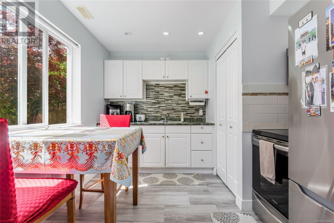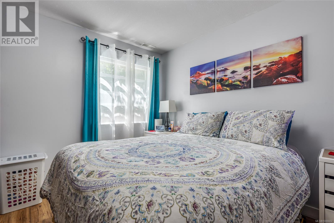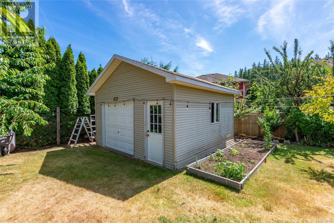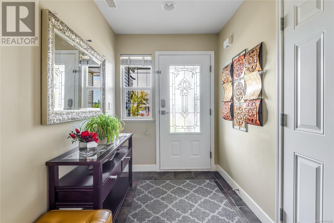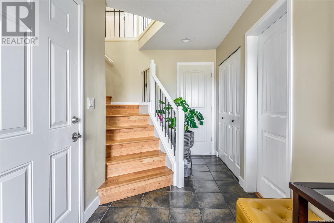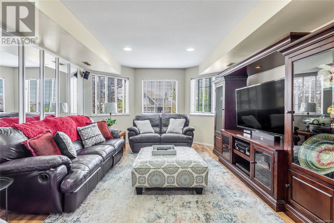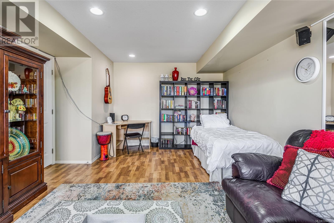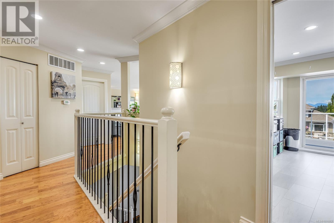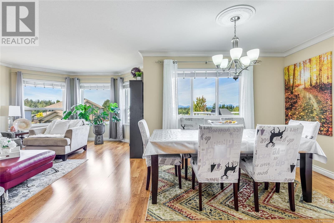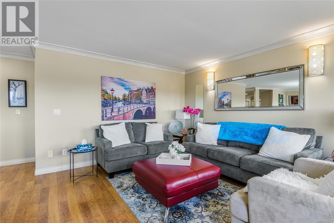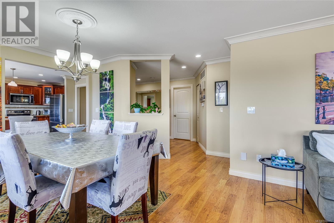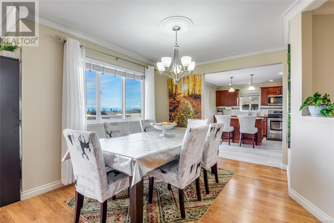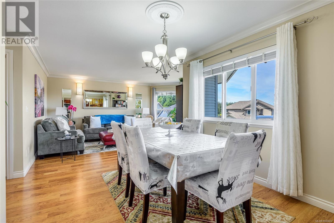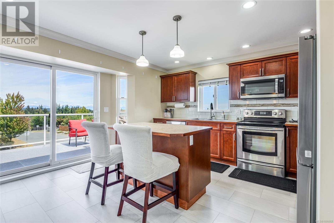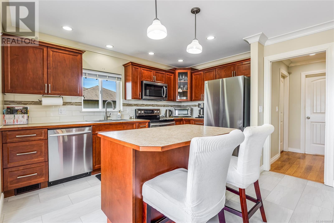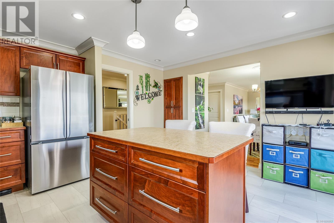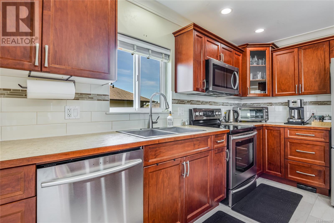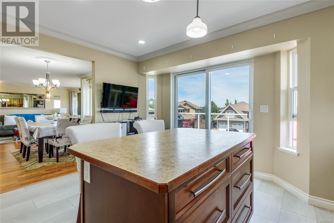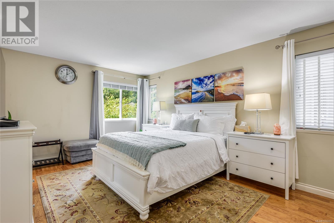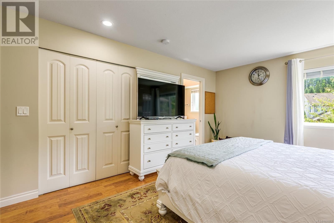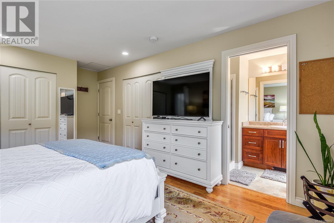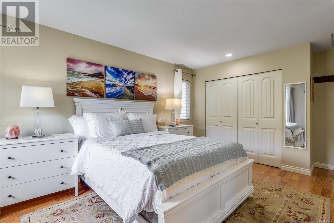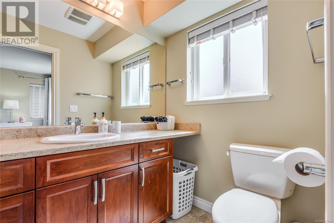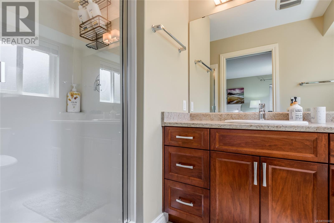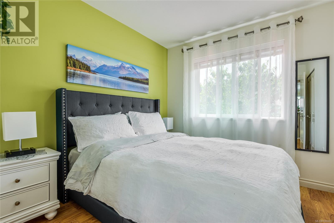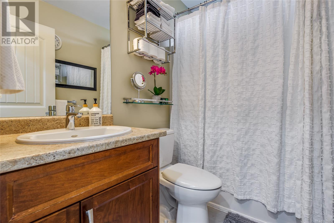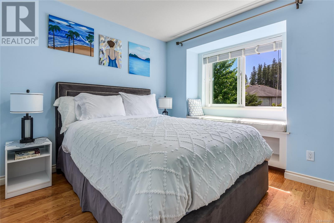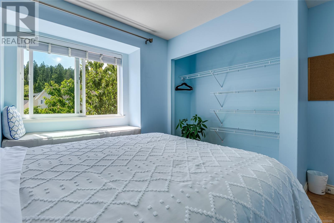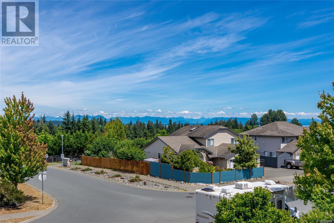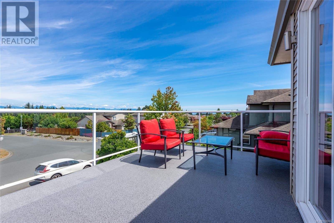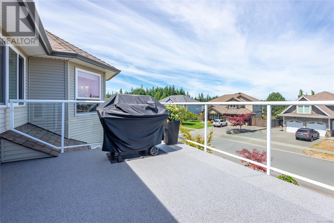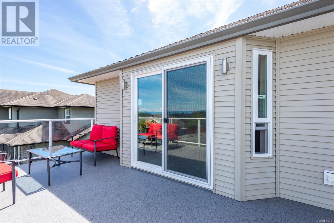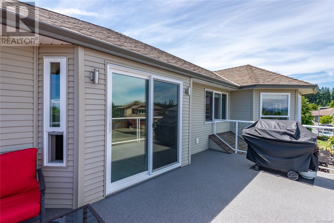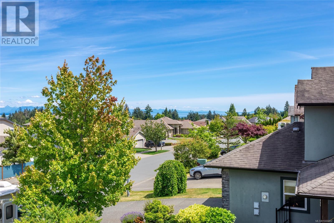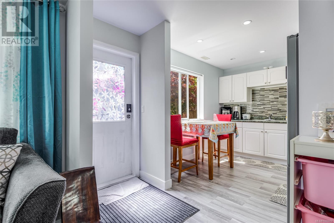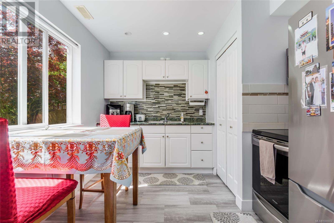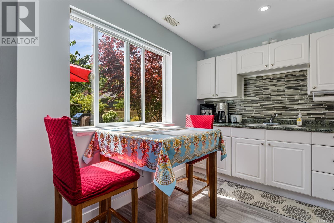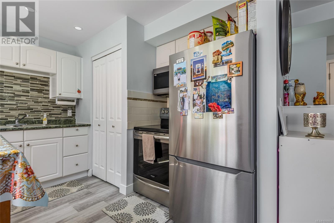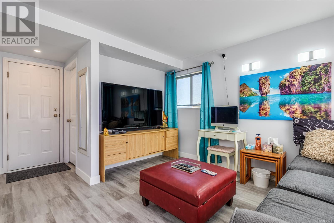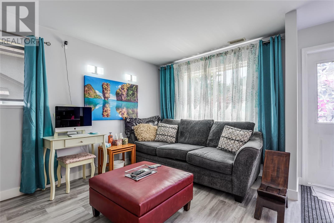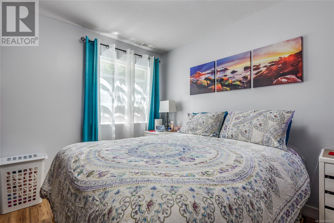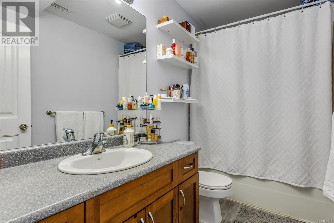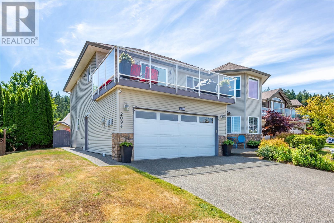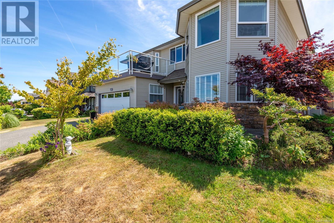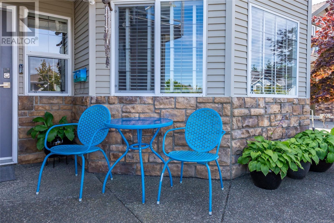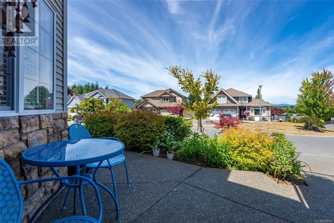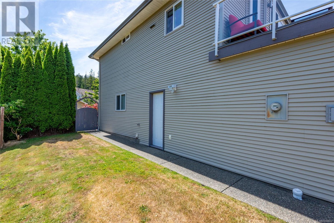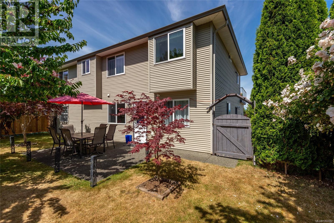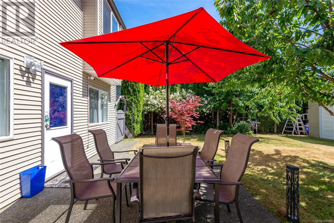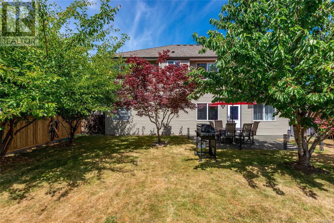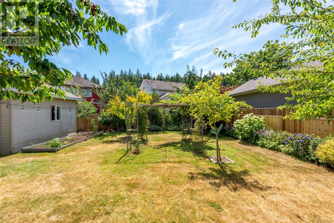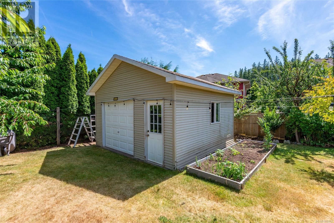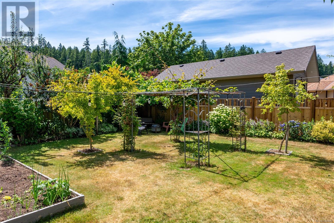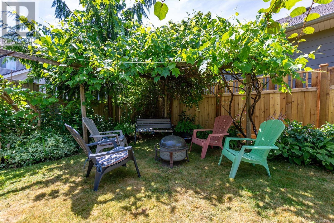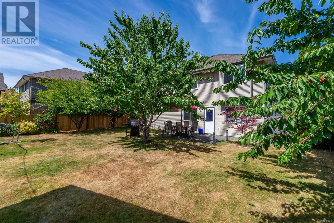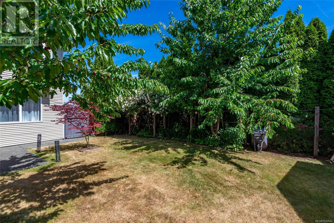2094 Varsity Dr Campbell River, British Columbia V9H 1V2
$938,800
Welcome to this expansive family home ideally located near all levels of schools, making it perfect for growing families. This beautifully maintained property features a bright and inviting layout with gleaming hardwood floors, a huge kitchen perfect for entertaining, and partial ocean views that add a touch of coastal charm. Downstairs, you’ll find a fully self-contained one-bedroom suite—ideal for extended family, guests, or rental income. The backyard is a true oasis, complete with mature fruit trees, a private workshop for hobbies or storage, and plenty of space to relax or garden. With room for everyone and everything, this home offers the perfect blend of functionality, comfort, and lifestyle—all in a prime, convenient location. (id:46156)
Property Details
| MLS® Number | 1006662 |
| Property Type | Single Family |
| Neigbourhood | Willow Point |
| Features | Curb & Gutter |
| Parking Space Total | 2 |
| Structure | Workshop |
| View Type | Mountain View, Ocean View |
Building
| Bathroom Total | 3 |
| Bedrooms Total | 4 |
| Constructed Date | 2006 |
| Cooling Type | Air Conditioned |
| Heating Fuel | Electric |
| Heating Type | Heat Pump |
| Size Interior | 2,340 Ft2 |
| Total Finished Area | 2340 Sqft |
| Type | House |
Land
| Access Type | Road Access |
| Acreage | No |
| Size Irregular | 7140 |
| Size Total | 7140 Sqft |
| Size Total Text | 7140 Sqft |
| Zoning Description | Ri |
| Zoning Type | Residential |
Rooms
| Level | Type | Length | Width | Dimensions |
|---|---|---|---|---|
| Lower Level | Primary Bedroom | 9'11 x 13'1 | ||
| Lower Level | Family Room | 12'10 x 21'10 | ||
| Lower Level | Entrance | 5'11 x 15'1 | ||
| Lower Level | Storage | 6'11 x 3'3 | ||
| Lower Level | Living Room | 13 ft | Measurements not available x 13 ft | |
| Lower Level | Kitchen | 13'8 x 9'10 | ||
| Lower Level | Bathroom | 4'10 x 9'9 | ||
| Main Level | Kitchen | 14'11 x 14'6 | ||
| Main Level | Dining Room | 10'8 x 9'3 | ||
| Main Level | Family Room | 12'10 x 17'2 | ||
| Main Level | Primary Bedroom | 11'8 x 18'1 | ||
| Main Level | Bedroom | 8'9 x 9'8 | ||
| Main Level | Bedroom | 12'1 x 11'1 | ||
| Main Level | Ensuite | 5'5 x 8'10 | ||
| Main Level | Bathroom | 7'9 x 4'11 |
https://www.realtor.ca/real-estate/28566318/2094-varsity-dr-campbell-river-willow-point


