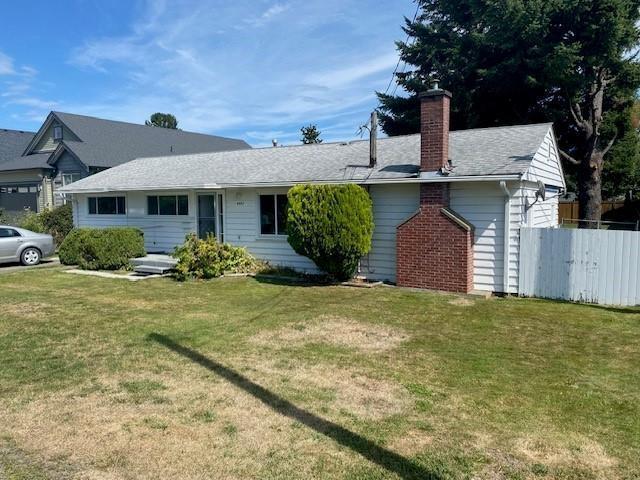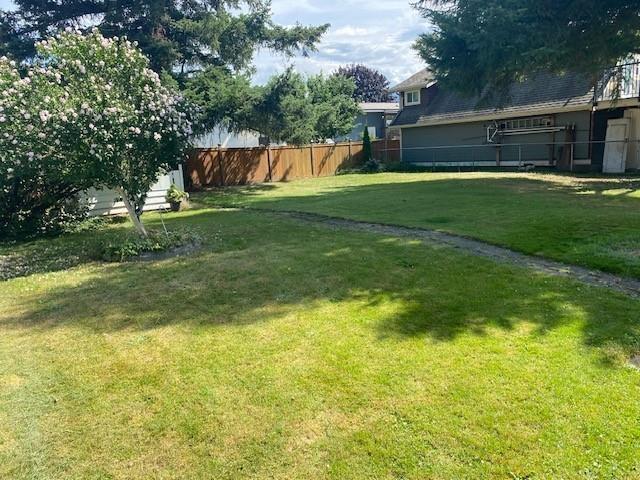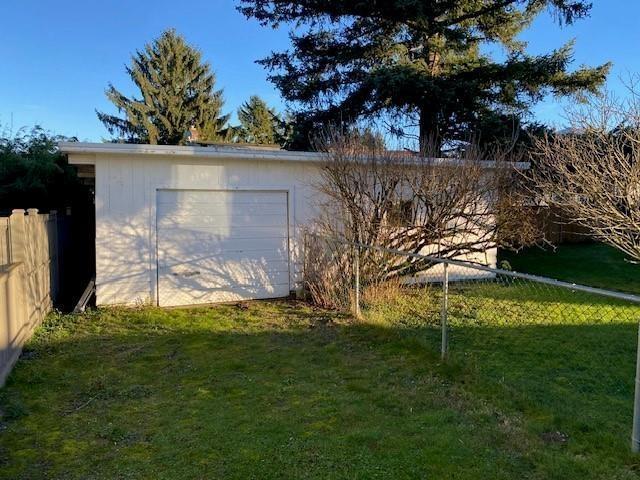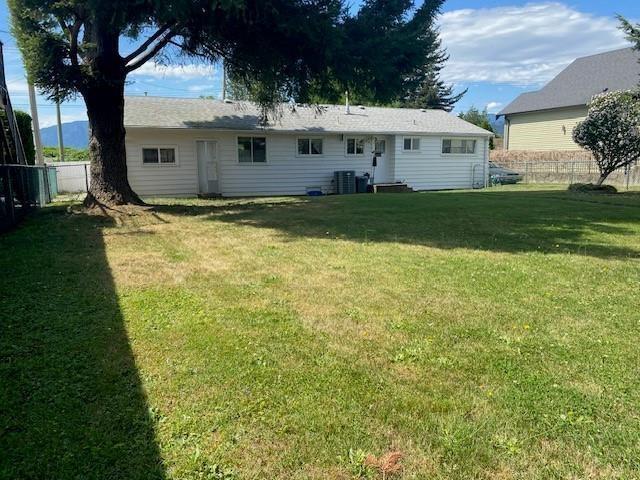4 Bedroom
2 Bathroom
1,271 ft2
Fireplace
Forced Air
$849,888
Fantastic opportunity in a prime location with great development potential! This charming 4 bedroom 2 bath rancher sits on a spacious 0.20-acre lot and includes a 28x20 detached garage! This property is situated in the "Urban Growth Boundary" and falls within the City of Chilliwack's Small Scale Housing which could allow for a total of 4 residential units on this property. Whether you're looking for a cozy starter home to get in the market, or a property with future redevelopment prospects, this one fits the bill. In an area with recently built new homes and located on the quiet/south end of Evans Rd, close to schools and other excellent amenities. Property offers both immediate value and long-term potential. Check with City first regarding possible development potential. (id:46156)
Property Details
|
MLS® Number
|
R3023205 |
|
Property Type
|
Single Family |
|
View Type
|
Mountain View |
Building
|
Bathroom Total
|
2 |
|
Bedrooms Total
|
4 |
|
Appliances
|
Washer, Dryer, Refrigerator, Stove, Dishwasher |
|
Basement Development
|
Finished |
|
Basement Type
|
Full (finished) |
|
Constructed Date
|
1955 |
|
Construction Style Attachment
|
Detached |
|
Fireplace Present
|
Yes |
|
Fireplace Total
|
1 |
|
Fixture
|
Drapes/window Coverings |
|
Heating Fuel
|
Natural Gas |
|
Heating Type
|
Forced Air |
|
Stories Total
|
1 |
|
Size Interior
|
1,271 Ft2 |
|
Type
|
House |
Parking
Land
|
Acreage
|
No |
|
Size Depth
|
120 Ft |
|
Size Frontage
|
72 Ft |
|
Size Irregular
|
8712 |
|
Size Total
|
8712 Sqft |
|
Size Total Text
|
8712 Sqft |
Rooms
| Level |
Type |
Length |
Width |
Dimensions |
|
Main Level |
Kitchen |
9 ft |
9 ft ,6 in |
9 ft x 9 ft ,6 in |
|
Main Level |
Dining Room |
9 ft ,6 in |
7 ft ,1 in |
9 ft ,6 in x 7 ft ,1 in |
|
Main Level |
Living Room |
18 ft |
11 ft ,7 in |
18 ft x 11 ft ,7 in |
|
Main Level |
Primary Bedroom |
11 ft ,3 in |
11 ft ,4 in |
11 ft ,3 in x 11 ft ,4 in |
|
Main Level |
Bedroom 2 |
11 ft ,2 in |
8 ft ,5 in |
11 ft ,2 in x 8 ft ,5 in |
|
Main Level |
Bedroom 3 |
11 ft ,5 in |
8 ft ,8 in |
11 ft ,5 in x 8 ft ,8 in |
|
Main Level |
Laundry Room |
8 ft |
4 ft ,8 in |
8 ft x 4 ft ,8 in |
|
Main Level |
Kitchen |
7 ft |
11 ft ,5 in |
7 ft x 11 ft ,5 in |
|
Main Level |
Bedroom 4 |
9 ft |
11 ft ,5 in |
9 ft x 11 ft ,5 in |
https://www.realtor.ca/real-estate/28562064/6442-evans-road-sardis-south-chilliwack










