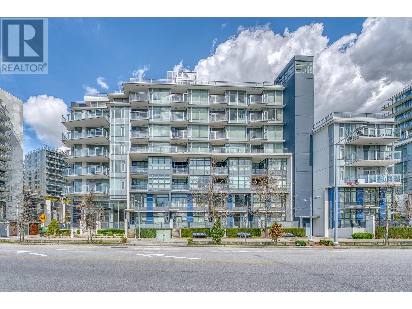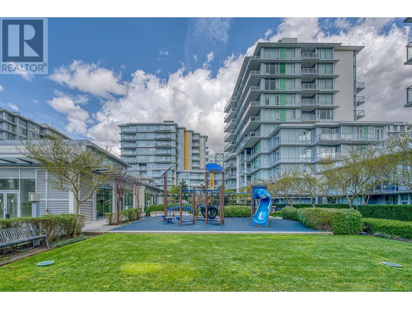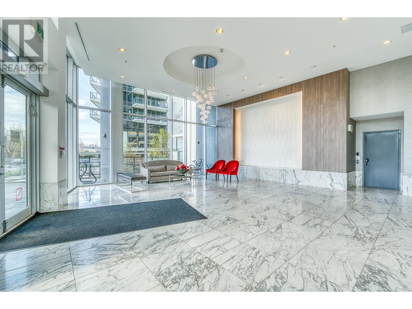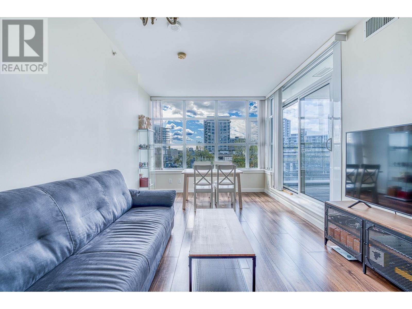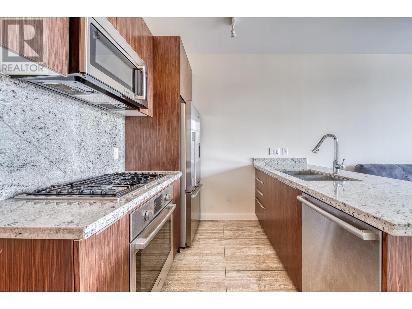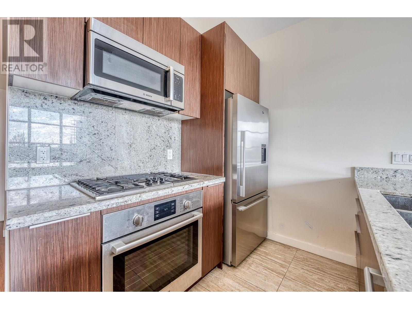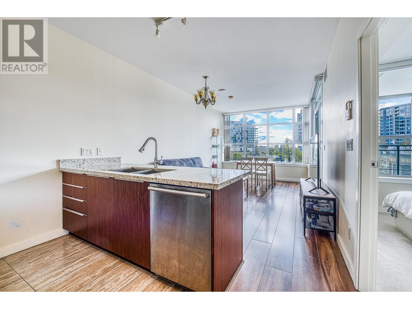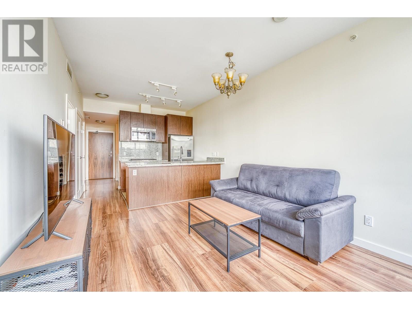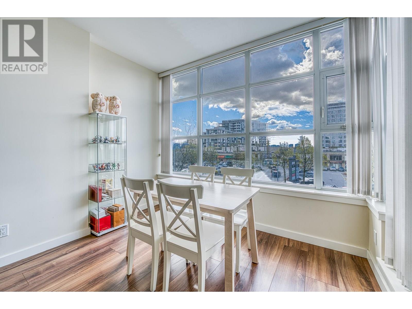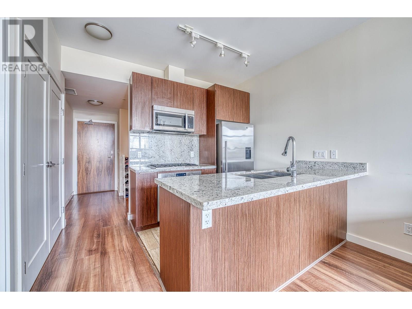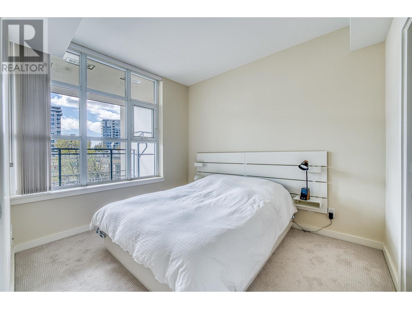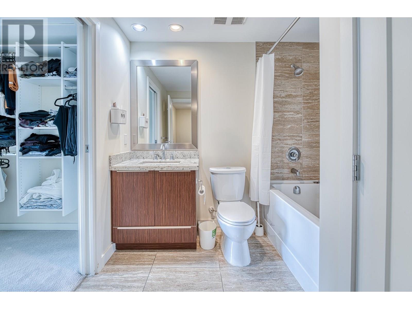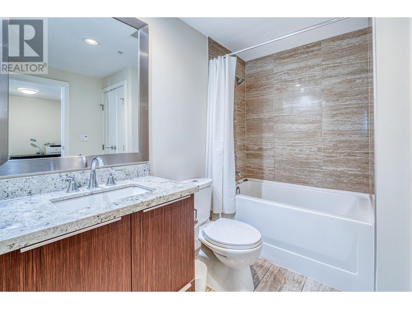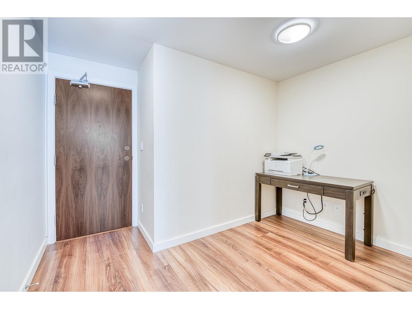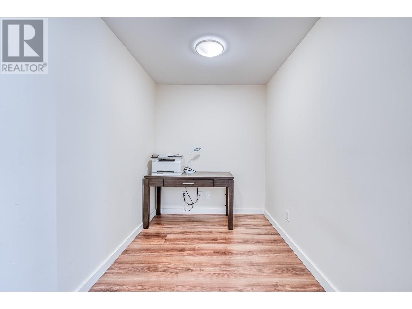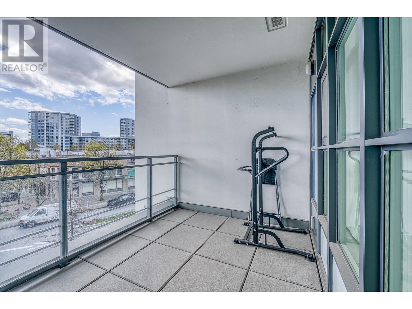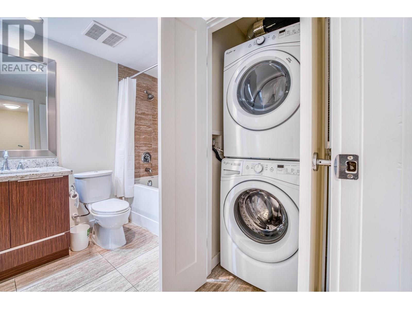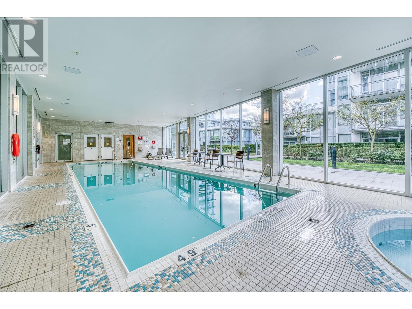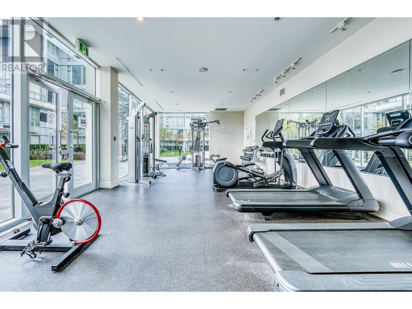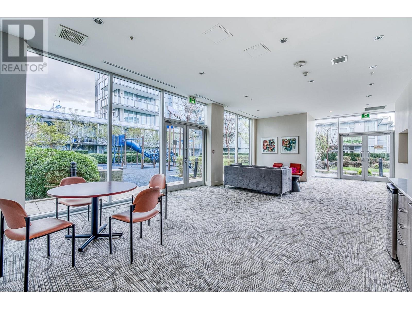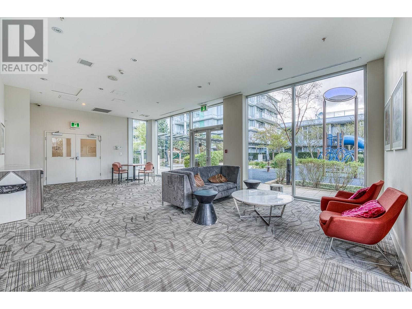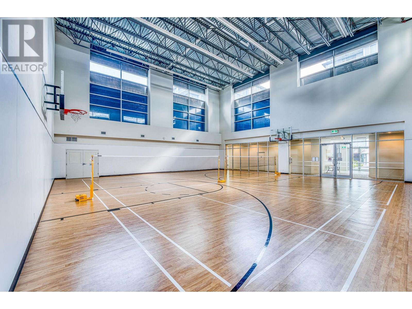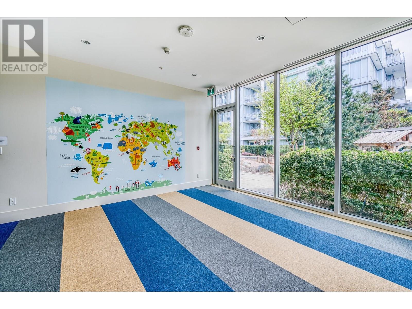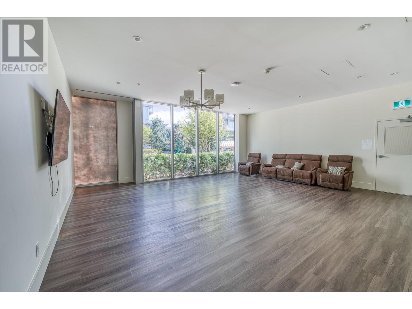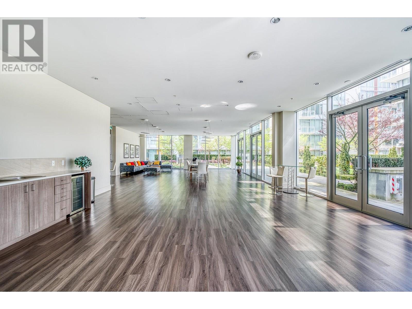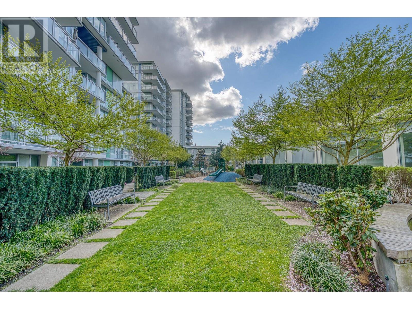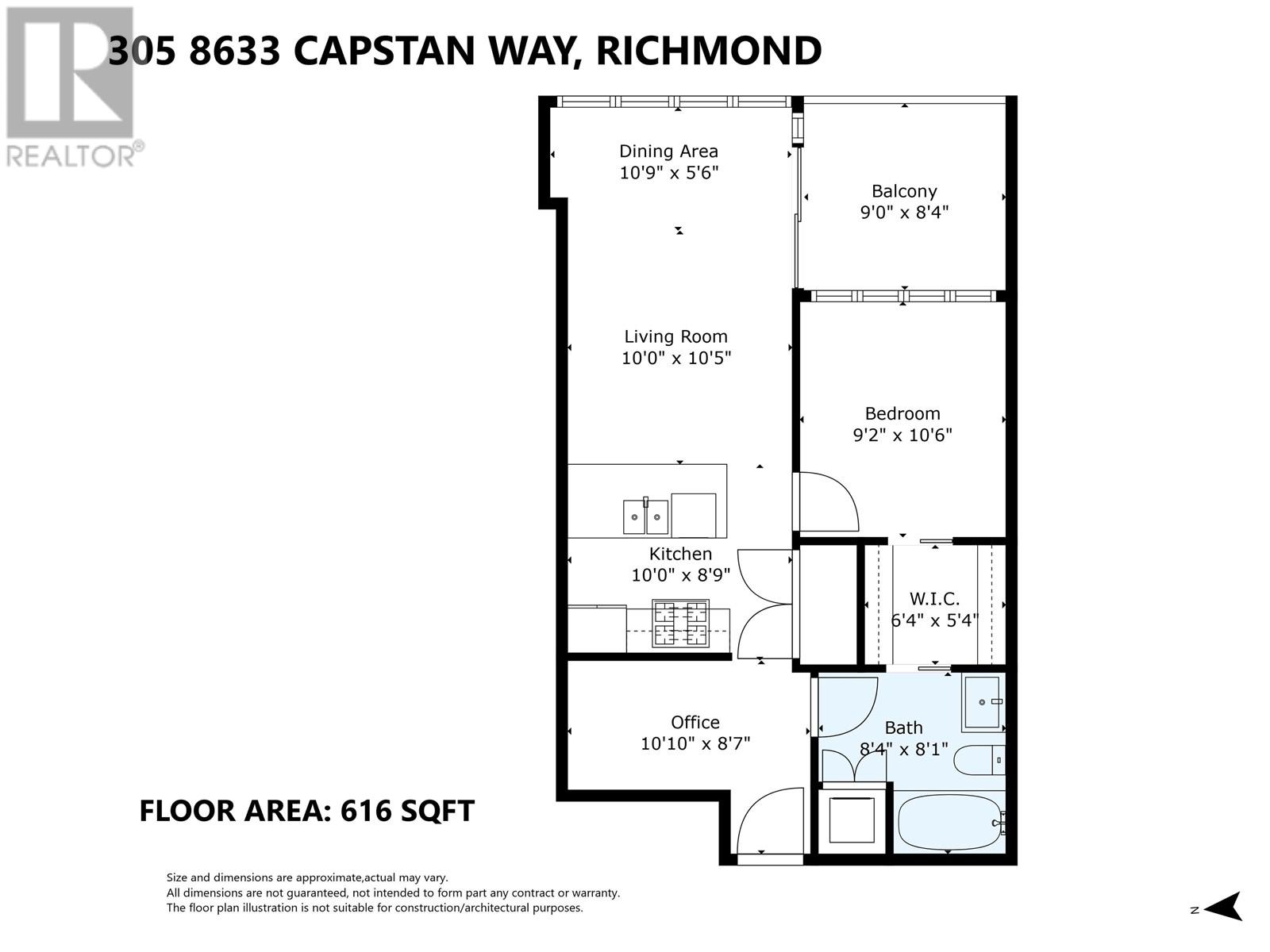305 8633 Capstan Way Richmond, British Columbia V6X 0N5
$599,000Maintenance,
$418.46 Monthly
Maintenance,
$418.46 MonthlySouth-facing condo in a prime central location with soaring 9-foot ceilings! This well-designed 1 bedroom+ den home offers 616 square ft of interior space plus an 82 square ft balcony, and comes with 1 parking stall.Solid concrete construction ensures peace and quiet. Located right across from Union Square Mall and Supermarket 2000, with plenty of restaurants nearby. Walking distance to Yaohan Centre, Aberdeen Centre, Canadian Tire, and the popular Summer Night Market. Just a few minutes´ walk to Capstan Way SkyTrain station-direct access to YVR Airport and Downtown Vancouver. Enjoy full resort-style amenities including an indoor pool, hot tub, sauna, steam room, fitness centre, club lounge, and bike storage.Bonus: indoor basketball court! A must-see! (id:46156)
Property Details
| MLS® Number | R3022777 |
| Property Type | Single Family |
| Amenities Near By | Playground, Recreation, Shopping |
| Community Features | Pets Allowed With Restrictions, Rentals Allowed With Restrictions |
| Features | Central Location, Private Setting, Elevator |
| Parking Space Total | 1 |
| Pool Type | Indoor Pool |
| Structure | Clubhouse |
Building
| Bathroom Total | 1 |
| Bedrooms Total | 1 |
| Amenities | Exercise Centre, Laundry - In Suite |
| Appliances | All, Oven - Built-in, Refrigerator |
| Constructed Date | 2016 |
| Cooling Type | Air Conditioned |
| Fire Protection | Security System, Smoke Detectors |
| Heating Type | Heat Pump |
| Size Interior | 616 Ft2 |
| Type | Apartment |
Land
| Acreage | No |
| Land Amenities | Playground, Recreation, Shopping |
| Landscape Features | Garden Area |
https://www.realtor.ca/real-estate/28555157/305-8633-capstan-way-richmond


