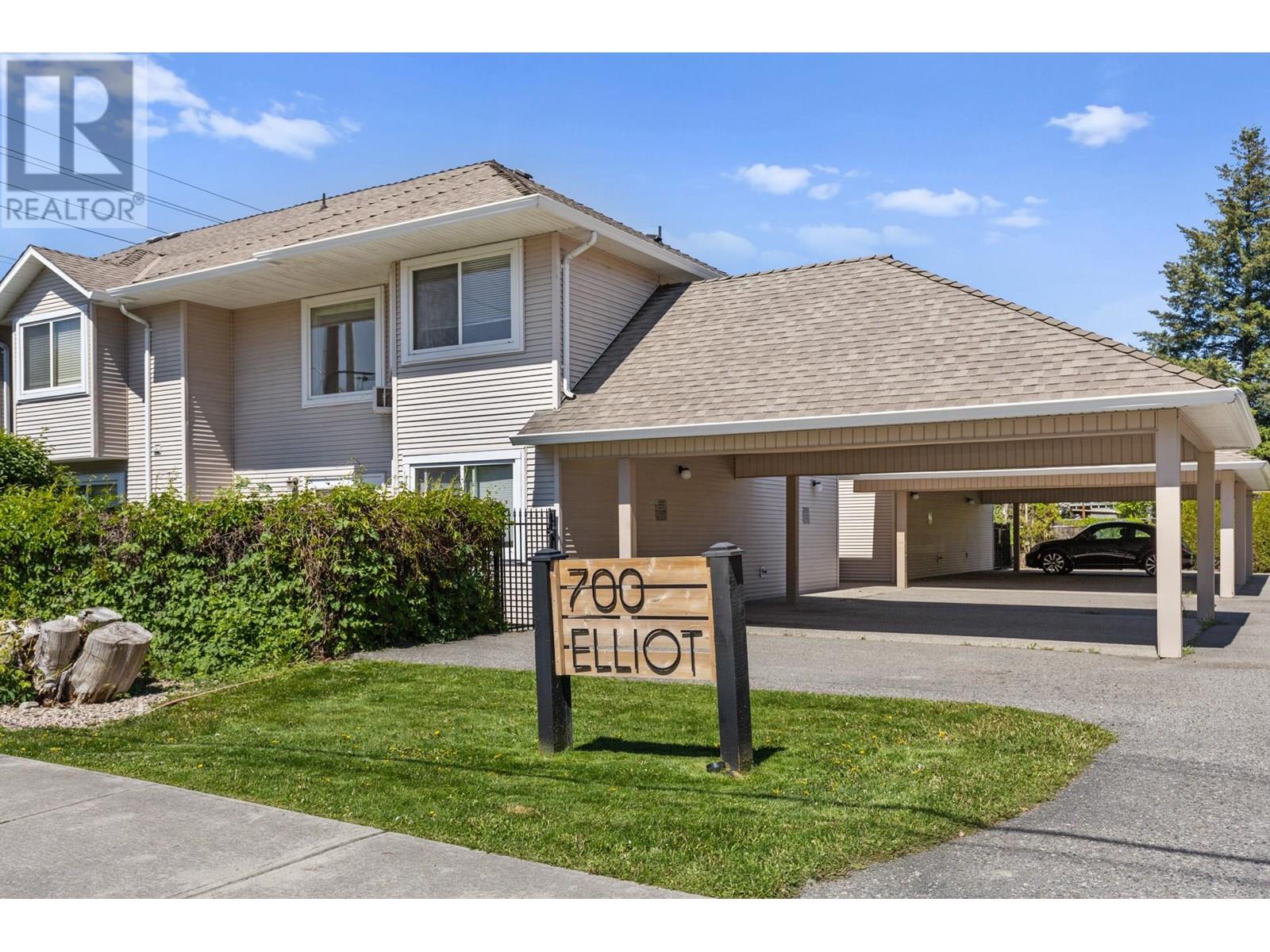2 Bedroom
3 Bathroom
1,382 ft2
Wall Unit
Baseboard Heaters
$555,000Maintenance,
$319.34 Monthly
1,380 square foot two bedroom plus den, three bathroom townhome in the Kelowna South area of Kelowna. Located between Pandosy and Downtown Kelowna, this townhome offers a perfect spot where you can walk to all the amenities you need. On the lower level, there is a full kitchen, breakfast nook, vaulted living room with access to a private patio, a bedroom with a full ensuite, a two piece bathroom, and laundry. The entire footprint of the home also has a crawl space for storage space. Upstairs, there is a storage room and den, an open office overlooking the vaulted area, and a master bedroom with another ensuite. The unit is move-in ready, with some renovations that include vinyl flooring, baseboards, light fixtures, and some other cosmetics. For parking, there is a covered carport, and all of the units are secure behind a gate with a buzzer for security. The six-unit complex also offers visitor parking, and there is plenty of parking available on the quiet no-thru street. The unit is vacant and ready for quick possession if desired. Strata fees are set at $319.34 per month, with a well-run, self-managed strata. (id:46156)
Property Details
|
MLS® Number
|
10354565 |
|
Property Type
|
Single Family |
|
Neigbourhood
|
Kelowna South |
|
Community Name
|
The Elliot House |
|
Community Features
|
Pets Allowed With Restrictions, Rentals Allowed |
|
Parking Space Total
|
1 |
Building
|
Bathroom Total
|
3 |
|
Bedrooms Total
|
2 |
|
Appliances
|
Refrigerator, Dishwasher, Dryer, Oven - Electric, Microwave, Washer |
|
Basement Type
|
Crawl Space |
|
Constructed Date
|
2005 |
|
Construction Style Attachment
|
Attached |
|
Cooling Type
|
Wall Unit |
|
Exterior Finish
|
Vinyl Siding |
|
Fire Protection
|
Smoke Detector Only |
|
Flooring Type
|
Vinyl |
|
Half Bath Total
|
1 |
|
Heating Fuel
|
Electric |
|
Heating Type
|
Baseboard Heaters |
|
Roof Material
|
Asphalt Shingle |
|
Roof Style
|
Unknown |
|
Stories Total
|
2 |
|
Size Interior
|
1,382 Ft2 |
|
Type
|
Row / Townhouse |
|
Utility Water
|
Municipal Water |
Parking
Land
|
Acreage
|
No |
|
Sewer
|
Municipal Sewage System |
|
Size Total Text
|
Under 1 Acre |
|
Zoning Type
|
Multi-family |
Rooms
| Level |
Type |
Length |
Width |
Dimensions |
|
Second Level |
Storage |
|
|
7'4'' x 9'3'' |
|
Second Level |
Office |
|
|
14'3'' x 11'0'' |
|
Second Level |
4pc Ensuite Bath |
|
|
5'1'' x 10'0'' |
|
Second Level |
Bedroom |
|
|
14'5'' x 10'1'' |
|
Second Level |
2pc Bathroom |
|
|
8'1'' x 4'2'' |
|
Main Level |
Living Room |
|
|
17'5'' x 12'4'' |
|
Main Level |
Kitchen |
|
|
16'2'' x 7'7'' |
|
Main Level |
4pc Ensuite Bath |
|
|
8'1'' x 5'7'' |
|
Main Level |
Primary Bedroom |
|
|
13'5'' x 9'11'' |
https://www.realtor.ca/real-estate/28554723/700-elliot-avenue-unit-3-kelowna-kelowna-south

















































