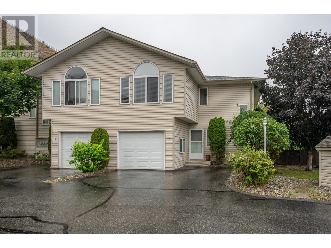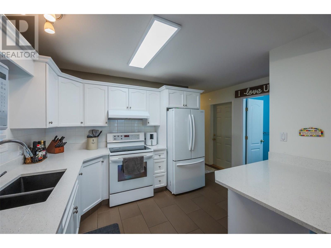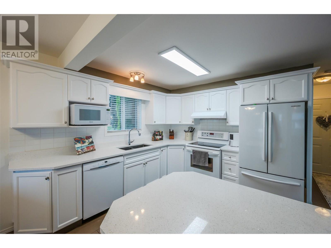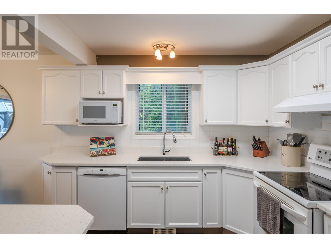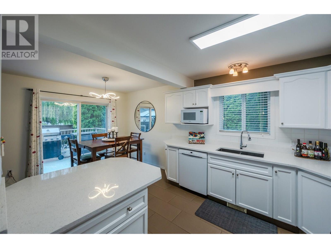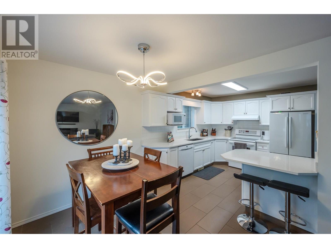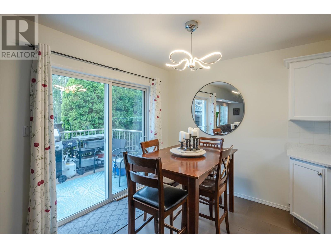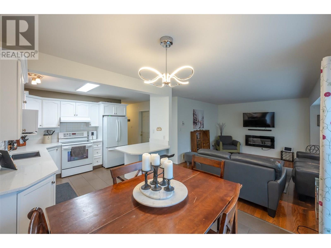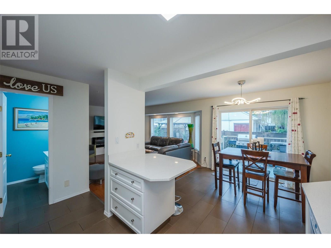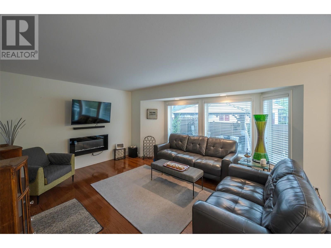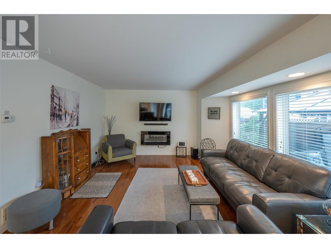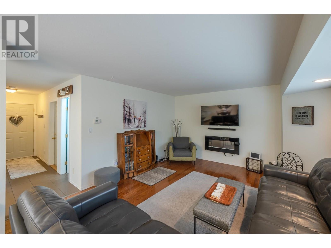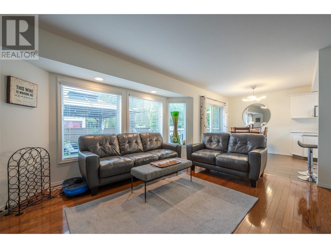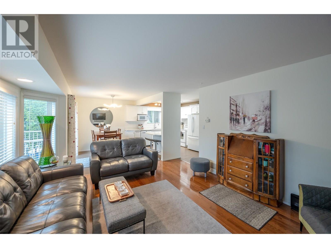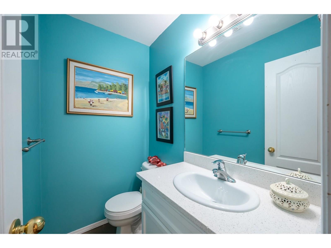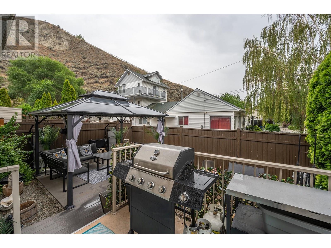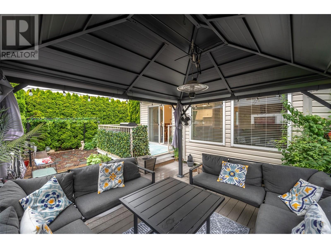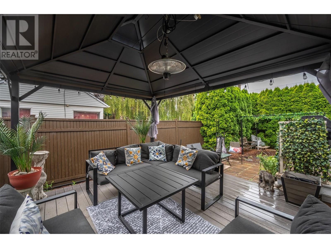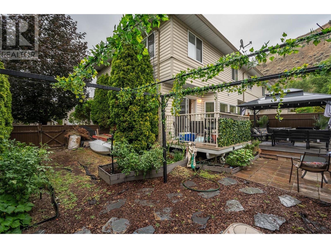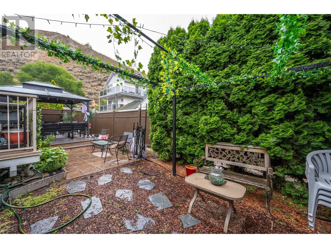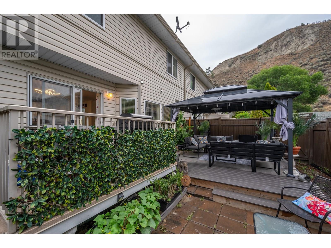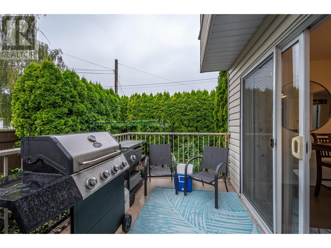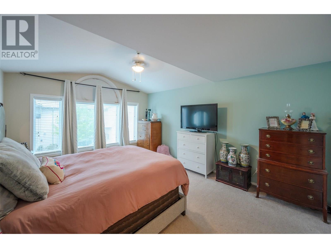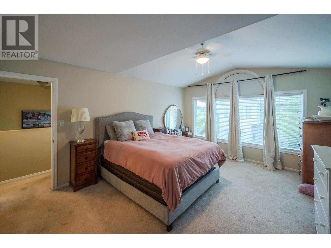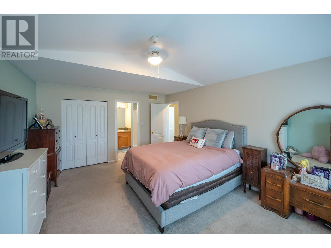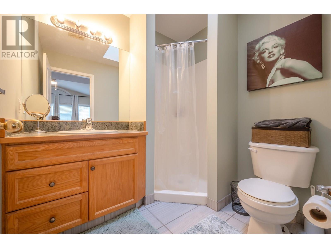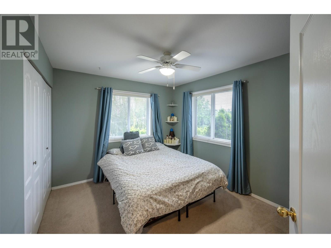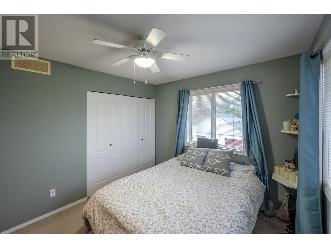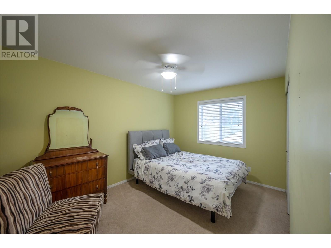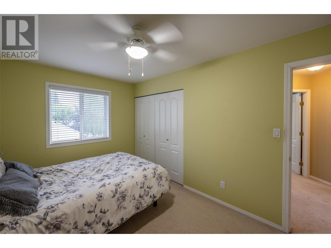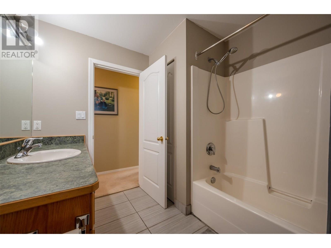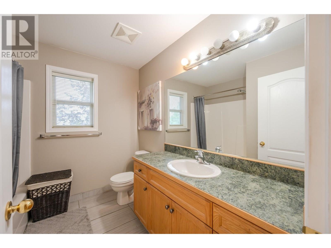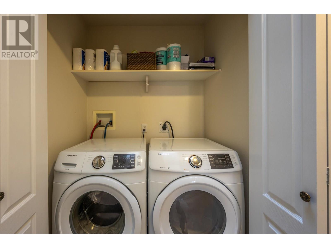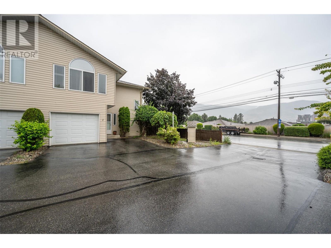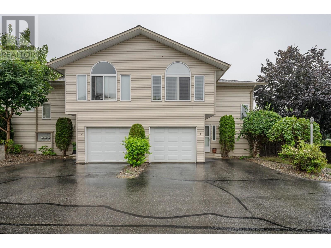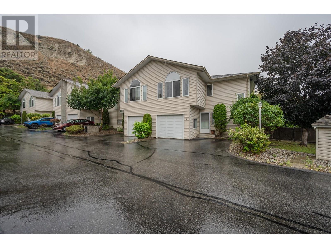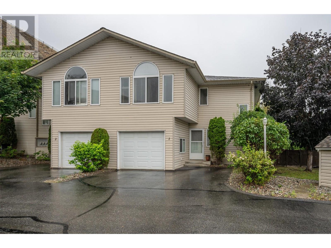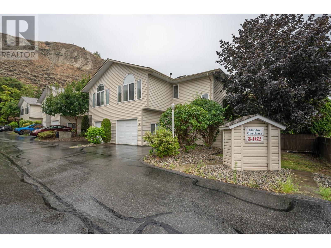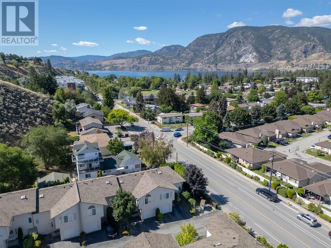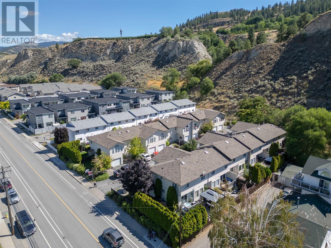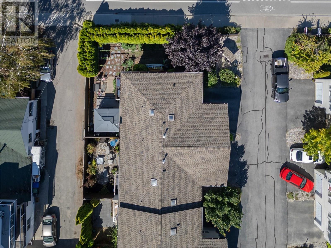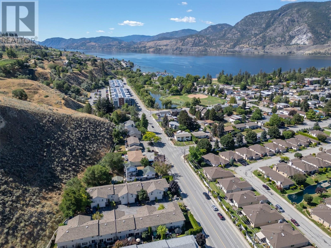3 Bedroom
3 Bathroom
1,494 ft2
Central Air Conditioning
Forced Air
$550,000Maintenance,
$311.92 Monthly
Welcome to Skaha Gardens! Located just steps from Skaha Beach, parks, shopping, schools and more! The large corner unit features additional windows and a fully fenced yard with hedges, providing complete privacy. As you enter, you'll find a welcoming foyer to hang your coats and park your boots. The spacious, open-concept kitchen boasts quartz countertops and fresh paint throughout. The living and dining rooms have a wall of windows, filling the space with natural light. Upstairs, the large executive bedroom features big windows, skylight, walk-in closet, and a 3-piece ensuite. Two guest bedrooms, a large 4-piece bathroom, and a convenient laundry area complete the upper level. Outside, a new floating deck and gazebo area create the perfect space to host family and friends. As well as an additional area to create a beautiful garden or plant some grass for the kids to play! Special features include a brand new roof, hot water tank, quartz countertops, and a large attached garage. Don’t miss the opportunity to live in this beautiful townhome in the prime location of Skaha Gardens! (id:46156)
Property Details
|
MLS® Number
|
10354855 |
|
Property Type
|
Single Family |
|
Neigbourhood
|
Main South |
|
Community Name
|
Skaha Gardens |
|
Community Features
|
Pets Allowed |
|
Parking Space Total
|
1 |
Building
|
Bathroom Total
|
3 |
|
Bedrooms Total
|
3 |
|
Appliances
|
Refrigerator, Dishwasher, Dryer, Oven - Electric, Microwave, Washer |
|
Constructed Date
|
2003 |
|
Construction Style Attachment
|
Attached |
|
Cooling Type
|
Central Air Conditioning |
|
Exterior Finish
|
Vinyl Siding |
|
Half Bath Total
|
1 |
|
Heating Type
|
Forced Air |
|
Roof Material
|
Asphalt Shingle,vinyl Shingles |
|
Roof Style
|
Unknown,unknown |
|
Stories Total
|
2 |
|
Size Interior
|
1,494 Ft2 |
|
Type
|
Row / Townhouse |
|
Utility Water
|
Municipal Water |
Parking
Land
|
Acreage
|
No |
|
Sewer
|
Municipal Sewage System |
|
Size Total Text
|
Under 1 Acre |
|
Zoning Type
|
Unknown |
Rooms
| Level |
Type |
Length |
Width |
Dimensions |
|
Second Level |
Full Ensuite Bathroom |
|
|
Measurements not available |
|
Second Level |
Full Bathroom |
|
|
Measurements not available |
|
Second Level |
Primary Bedroom |
|
|
16'4'' x 13'1'' |
|
Second Level |
Bedroom |
|
|
12'1'' x 9'11'' |
|
Second Level |
Bedroom |
|
|
14'0'' x 9'3'' |
|
Main Level |
Partial Bathroom |
|
|
Measurements not available |
|
Main Level |
Utility Room |
|
|
3'11'' x 5'1'' |
|
Main Level |
Kitchen |
|
|
9'3'' x 9'11'' |
|
Main Level |
Dining Room |
|
|
8'10'' x 9'2'' |
|
Main Level |
Living Room |
|
|
13'2'' x 15'11'' |
https://www.realtor.ca/real-estate/28561473/3462-south-main-street-unit-1-penticton-main-south


