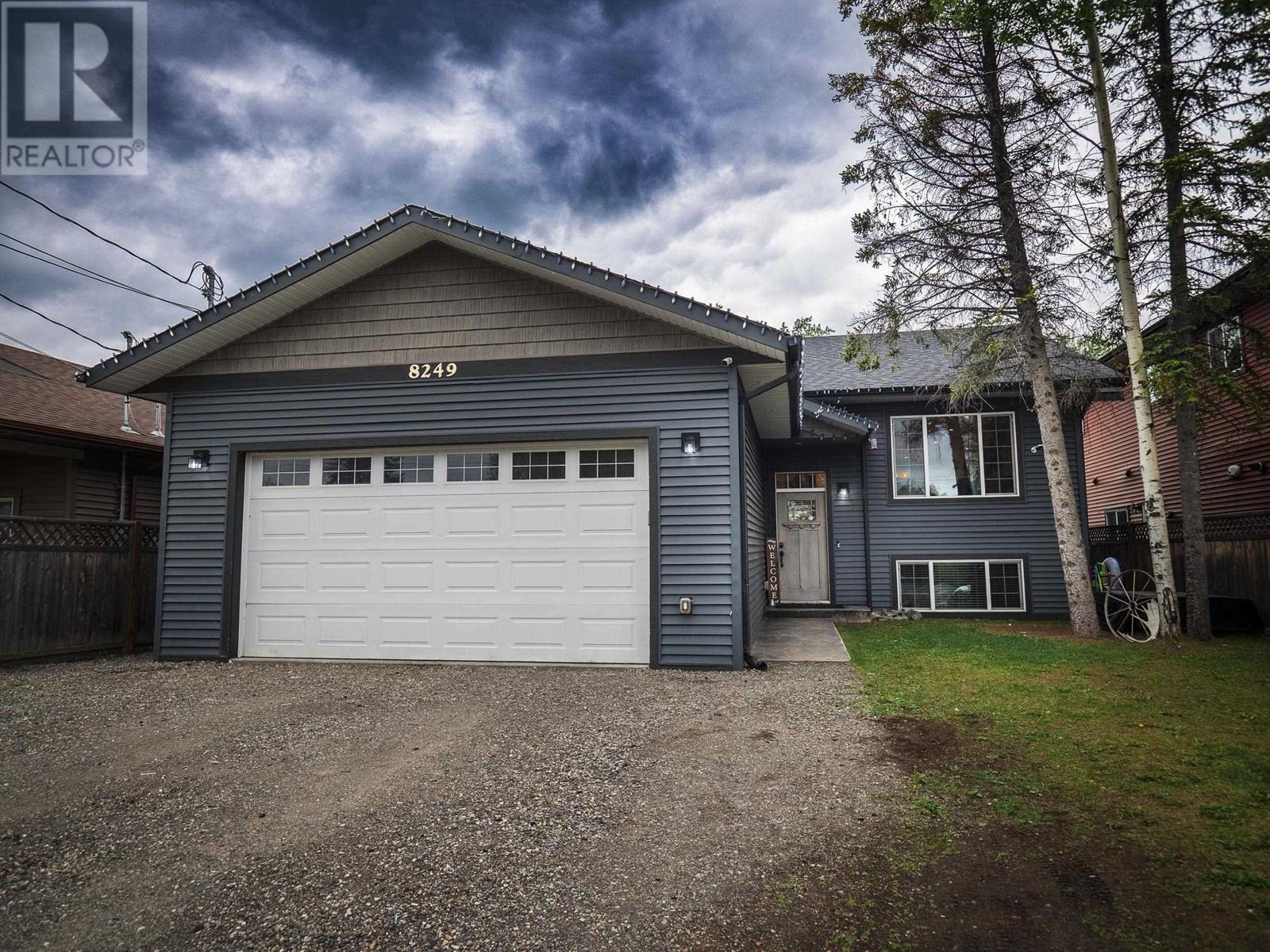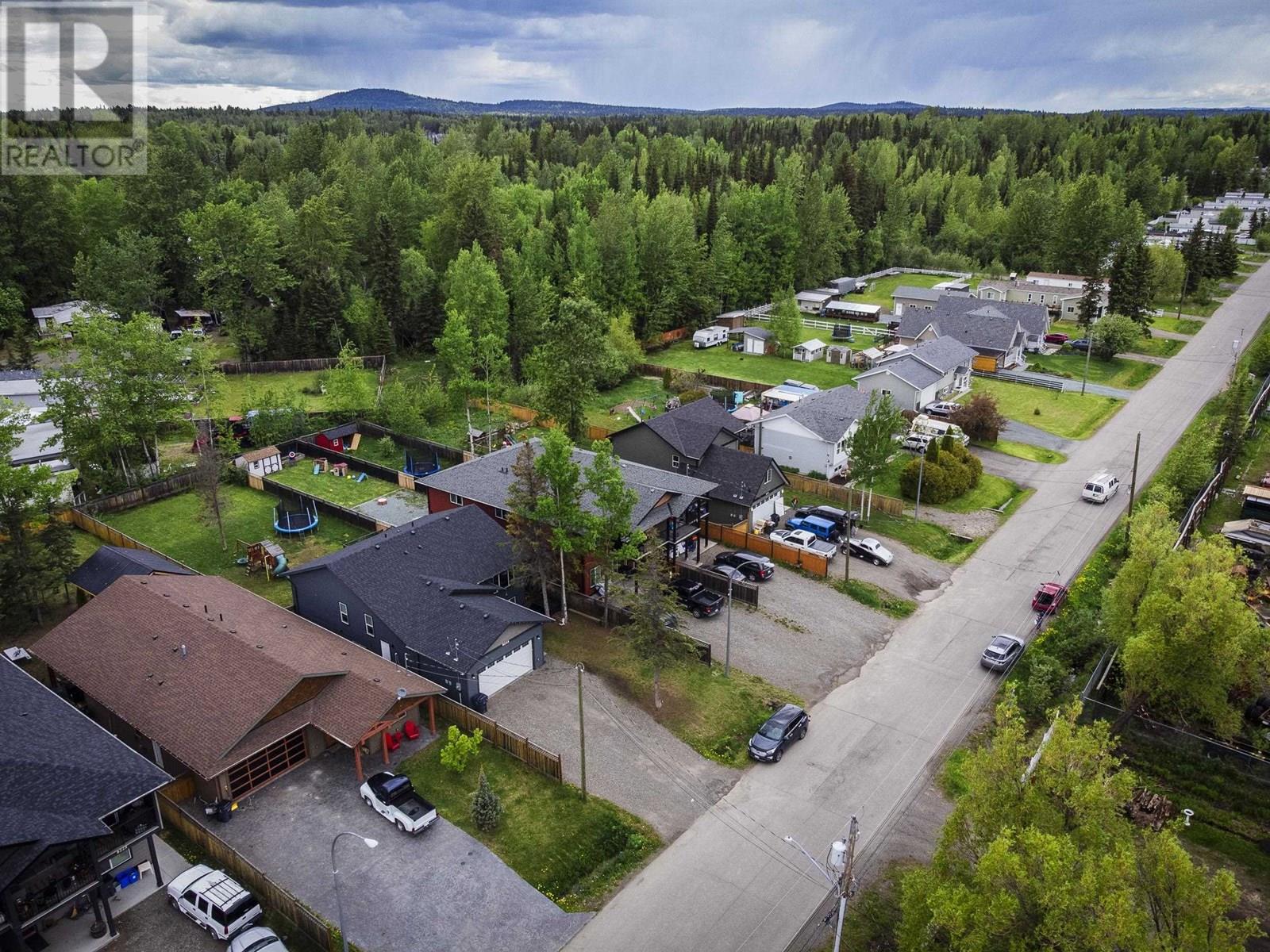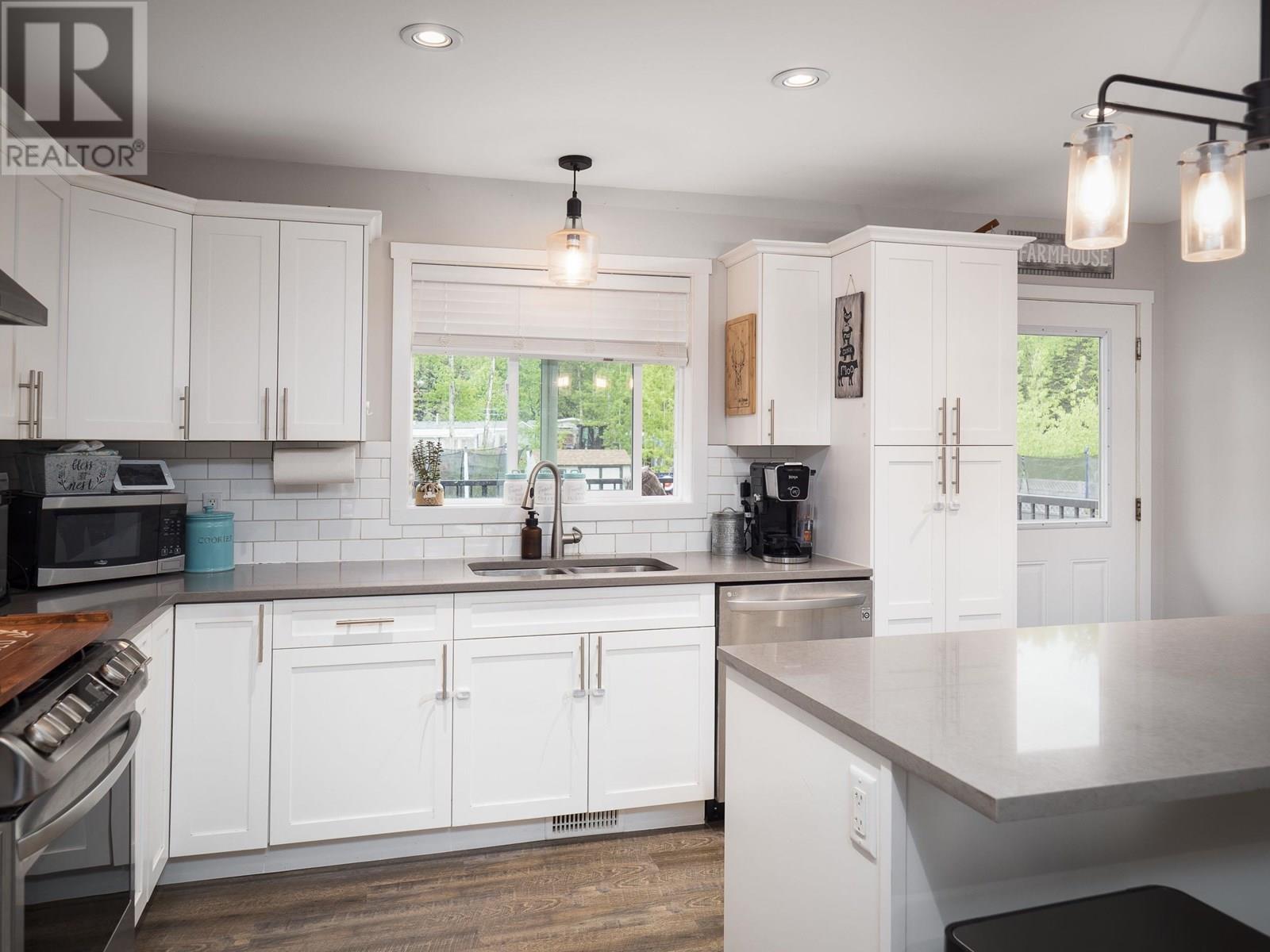6 Bedroom
3 Bathroom
2,700 ft2
Split Level Entry
Fireplace
Forced Air
$669,000
Bright, beautiful home with a two bedroom mortgage helper on a quiet street in the Hart. Lovely open-concept home with a timeless white kitchen, quartz tops, stainless appliances and an eating bar at the island. Three bedrooms up with an additional bedroom and laundry down. Perfect home for people with pets or kids with the kitchen opening onto the sundeck with fully fenced yard and walking distance to both elementary and high school. The two car garage is perfect for storing all those toys you're sure to be using on the endless trails close by! The suite has larger windows that let in a ton of light and is completely separate with its own entry and laundry. Measurements approximate and to be verified by buyer if deemed important. (id:46156)
Property Details
|
MLS® Number
|
R3023119 |
|
Property Type
|
Single Family |
Building
|
Bathroom Total
|
3 |
|
Bedrooms Total
|
6 |
|
Appliances
|
Washer, Dryer, Refrigerator, Stove, Dishwasher |
|
Architectural Style
|
Split Level Entry |
|
Basement Development
|
Finished |
|
Basement Type
|
N/a (finished) |
|
Constructed Date
|
2017 |
|
Construction Style Attachment
|
Detached |
|
Exterior Finish
|
Vinyl Siding |
|
Fireplace Present
|
Yes |
|
Fireplace Total
|
1 |
|
Foundation Type
|
Concrete Perimeter |
|
Heating Fuel
|
Natural Gas |
|
Heating Type
|
Forced Air |
|
Roof Material
|
Asphalt Shingle |
|
Roof Style
|
Conventional |
|
Stories Total
|
2 |
|
Size Interior
|
2,700 Ft2 |
|
Type
|
House |
|
Utility Water
|
Municipal Water |
Parking
Land
|
Acreage
|
No |
|
Size Irregular
|
0.23 |
|
Size Total
|
0.23 Sqft |
|
Size Total Text
|
0.23 Sqft |
Rooms
| Level |
Type |
Length |
Width |
Dimensions |
|
Basement |
Bedroom 5 |
10 ft ,7 in |
11 ft ,7 in |
10 ft ,7 in x 11 ft ,7 in |
|
Basement |
Bedroom 6 |
12 ft ,1 in |
10 ft ,8 in |
12 ft ,1 in x 10 ft ,8 in |
|
Basement |
Living Room |
18 ft ,2 in |
17 ft ,7 in |
18 ft ,2 in x 17 ft ,7 in |
|
Lower Level |
Bedroom 4 |
12 ft ,4 in |
9 ft ,5 in |
12 ft ,4 in x 9 ft ,5 in |
|
Main Level |
Kitchen |
16 ft ,4 in |
12 ft ,3 in |
16 ft ,4 in x 12 ft ,3 in |
|
Main Level |
Dining Room |
16 ft ,4 in |
9 ft ,3 in |
16 ft ,4 in x 9 ft ,3 in |
|
Main Level |
Living Room |
16 ft ,4 in |
14 ft ,5 in |
16 ft ,4 in x 14 ft ,5 in |
|
Main Level |
Primary Bedroom |
15 ft ,6 in |
11 ft ,8 in |
15 ft ,6 in x 11 ft ,8 in |
|
Main Level |
Bedroom 2 |
11 ft ,5 in |
9 ft ,9 in |
11 ft ,5 in x 9 ft ,9 in |
|
Main Level |
Bedroom 3 |
11 ft ,5 in |
9 ft ,1 in |
11 ft ,5 in x 9 ft ,1 in |
https://www.realtor.ca/real-estate/28560644/8249-peter-road-prince-george































