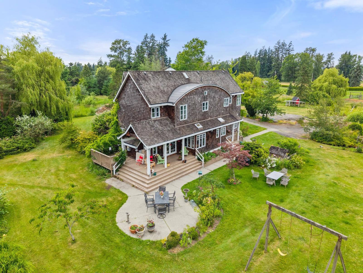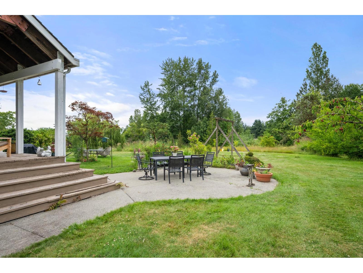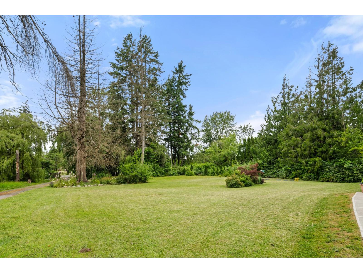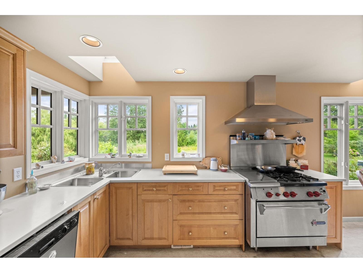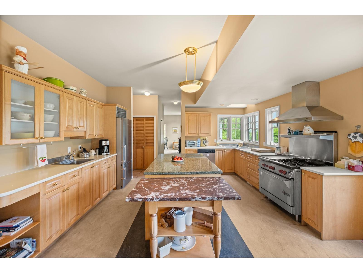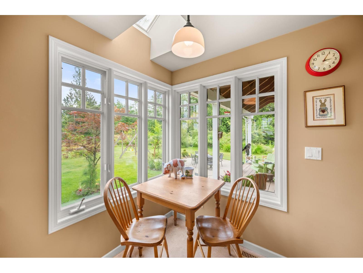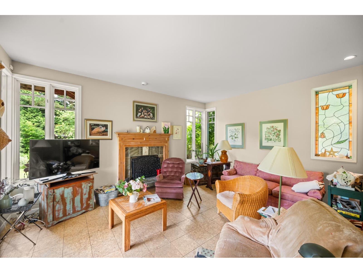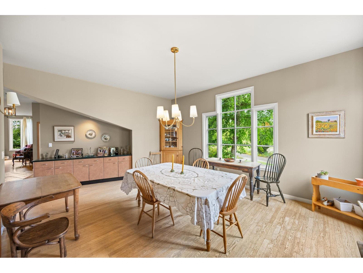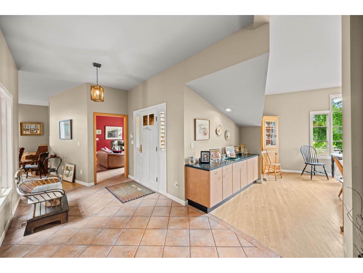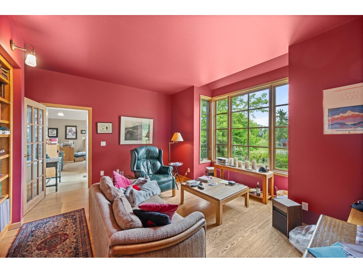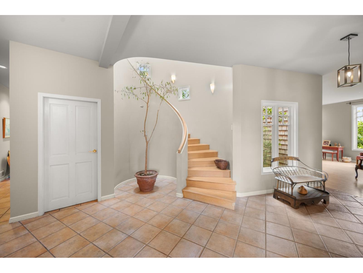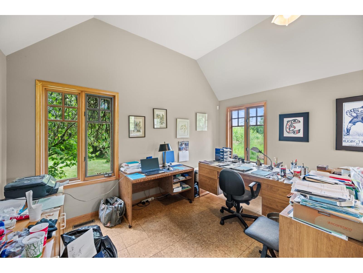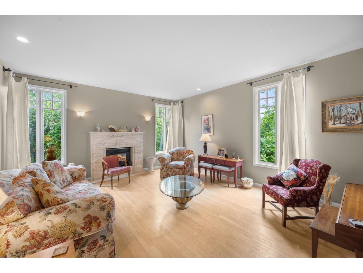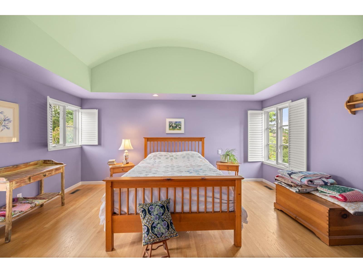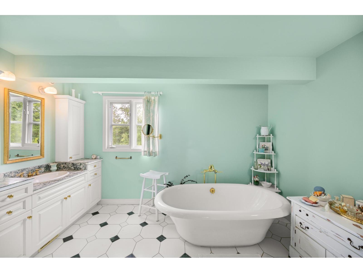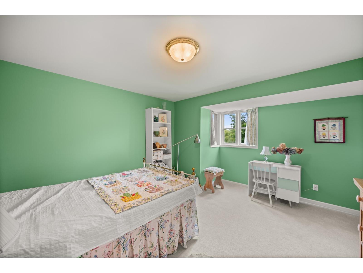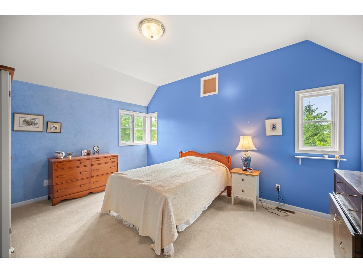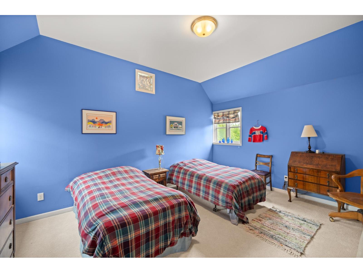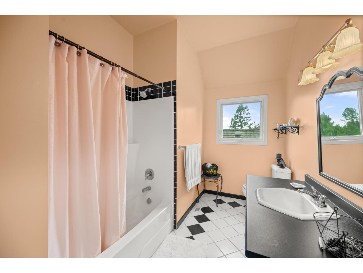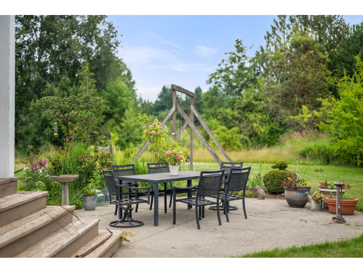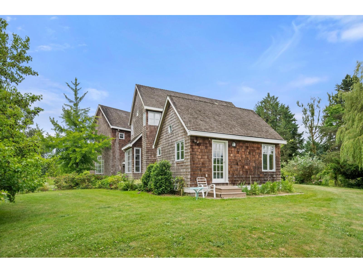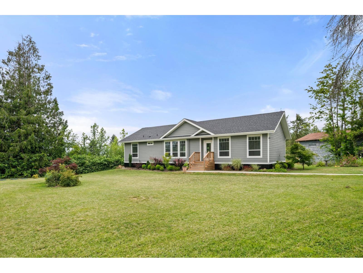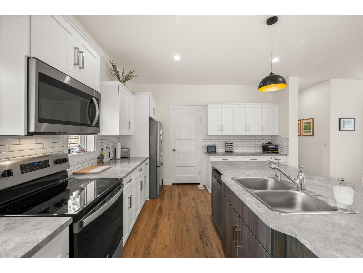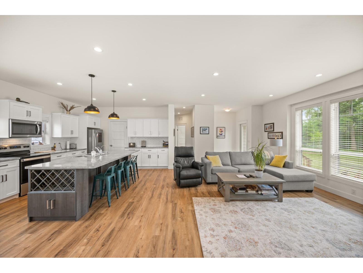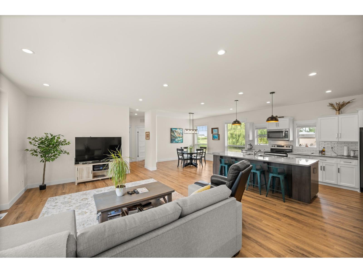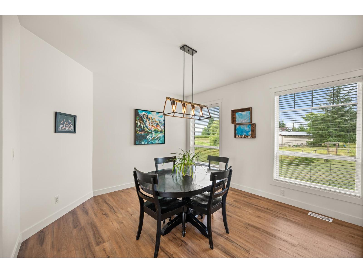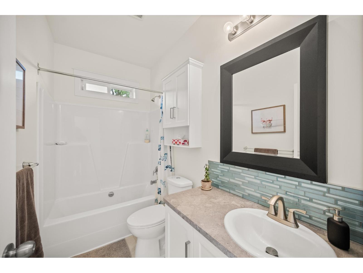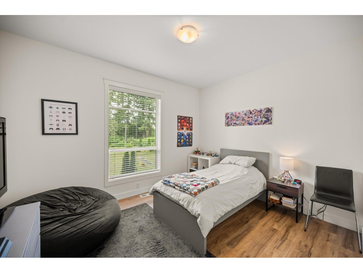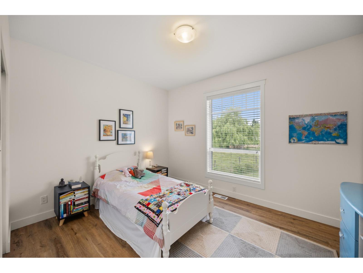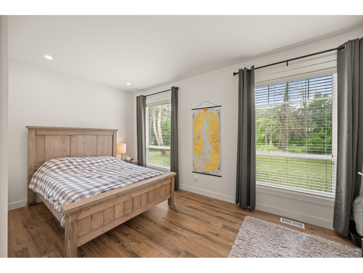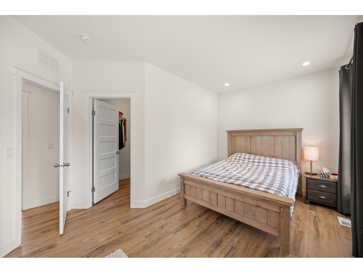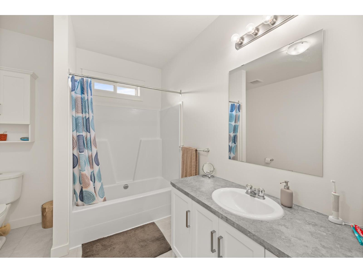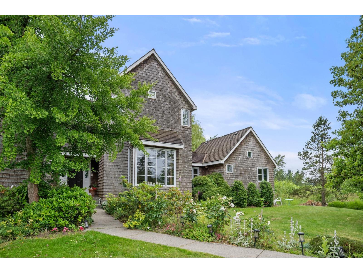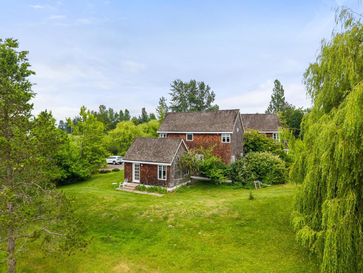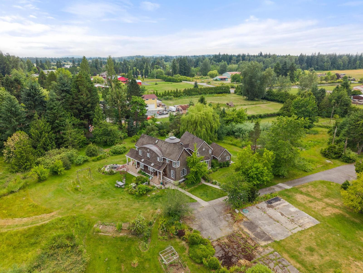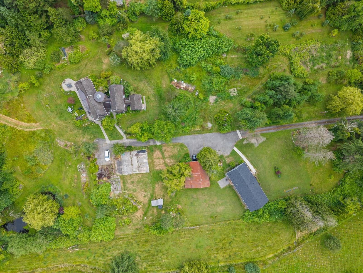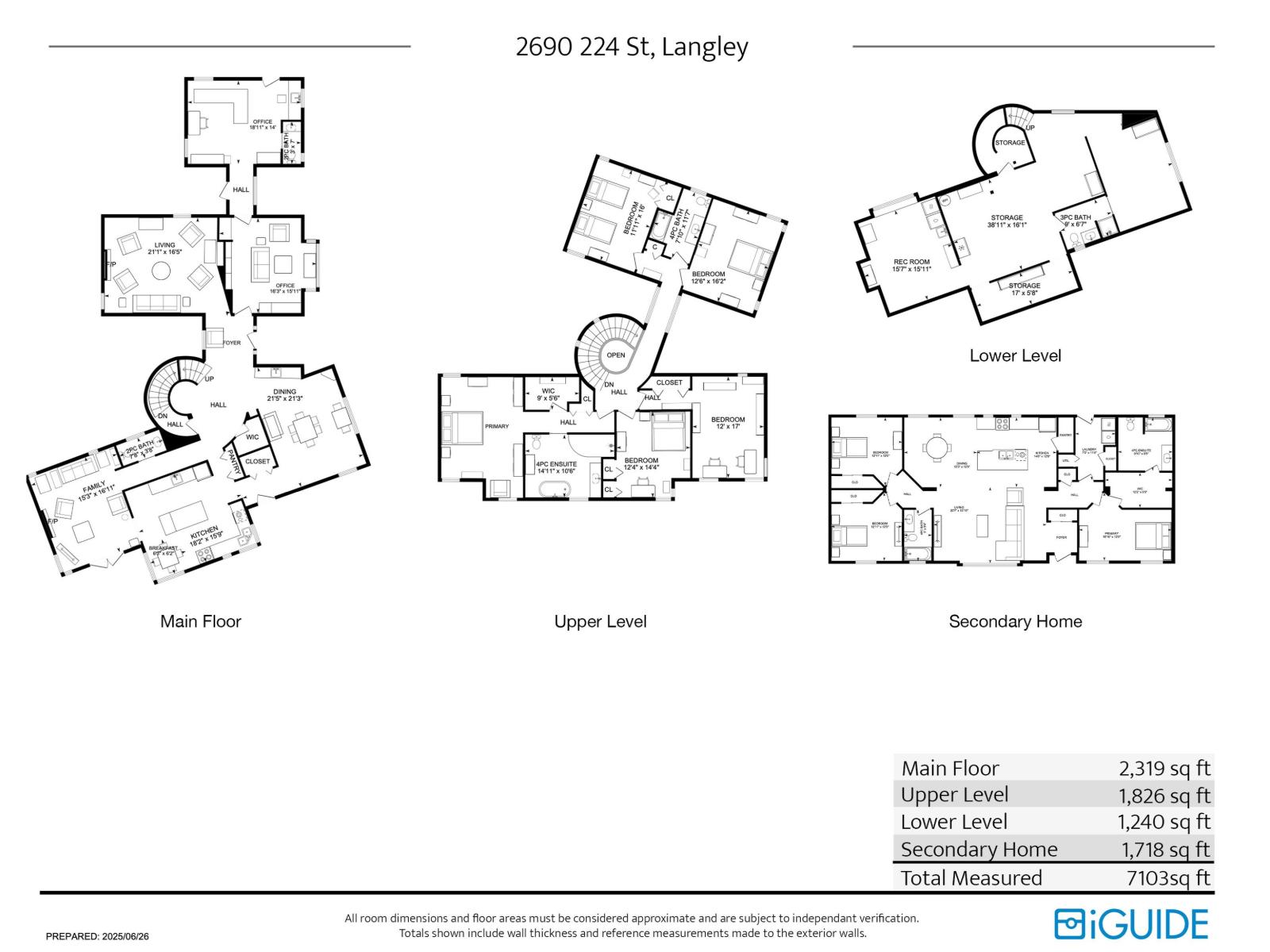8 Bedroom
7 Bathroom
4,919 ft2
2 Level, Other
Fireplace
Forced Air
Acreage
Garden Area
$3,399,000
5.04 ACRES OF PRIVACY & SERENITY and 2 family living! Custom built Home has just over 4,000 sq of livable space & 900 sq ft of space waiting for your ideas. Main home has 5 bedrooms & 5 bathrooms for your growing family. Bonus: 2021 Custom designed Manufactured home has 1,600 sq ft of living space & has 3 bedrooms & 2 bathrooms with a stunning layout. Enjoy the outdoors with panoramic views, a wrap around deck at the front of the home and plenty of space to entertain your friends & family. Spacious kitchen with SS appliances, vaulted ceilings & good sized bedrooms. Mobile has a great room concept, SS appliances & immaculate. Manufactured home stays with the property. This property has been loved for many years and a great canvas for multitude of uses. (id:46156)
Property Details
|
MLS® Number
|
R3021447 |
|
Property Type
|
Single Family |
Building
|
Bathroom Total
|
7 |
|
Bedrooms Total
|
8 |
|
Age
|
31 Years |
|
Architectural Style
|
2 Level, Other |
|
Basement Development
|
Finished |
|
Basement Features
|
Unknown |
|
Basement Type
|
Full (finished) |
|
Construction Style Attachment
|
Detached |
|
Fireplace Present
|
Yes |
|
Fireplace Total
|
2 |
|
Heating Fuel
|
Natural Gas |
|
Heating Type
|
Forced Air |
|
Size Interior
|
4,919 Ft2 |
|
Type
|
House |
|
Utility Water
|
Drilled Well |
Parking
Land
|
Acreage
|
Yes |
|
Landscape Features
|
Garden Area |
|
Sewer
|
Septic Tank |
|
Size Irregular
|
219542 |
|
Size Total
|
219542 Sqft |
|
Size Total Text
|
219542 Sqft |
Utilities
|
Electricity
|
Available |
|
Natural Gas
|
Available |
https://www.realtor.ca/real-estate/28553709/2690-224-street-langley


