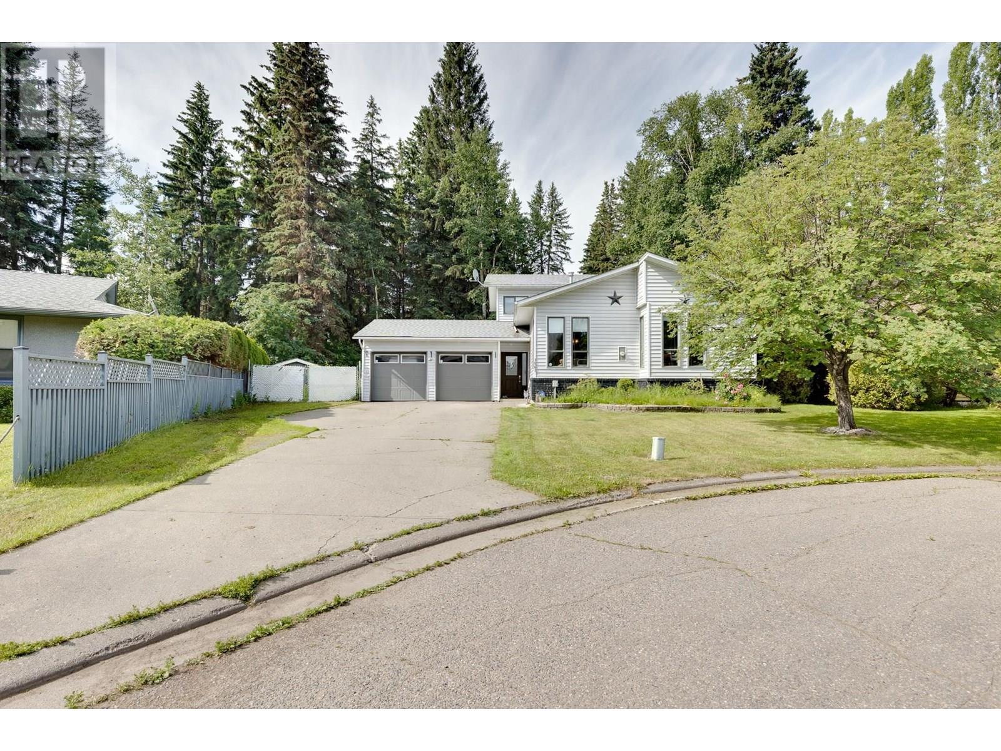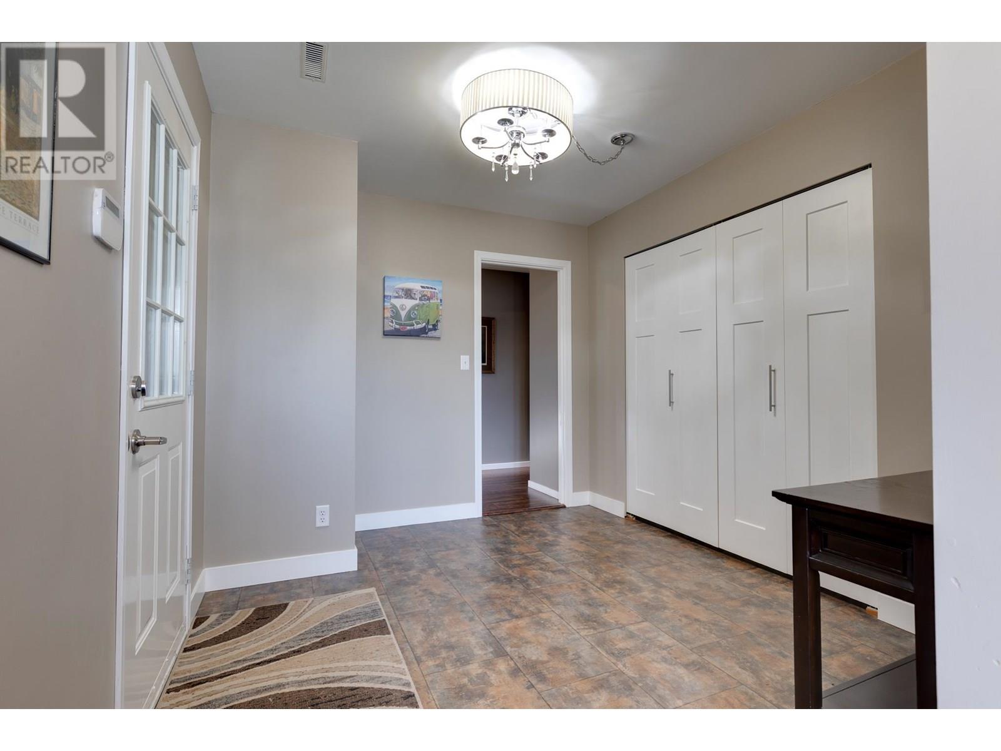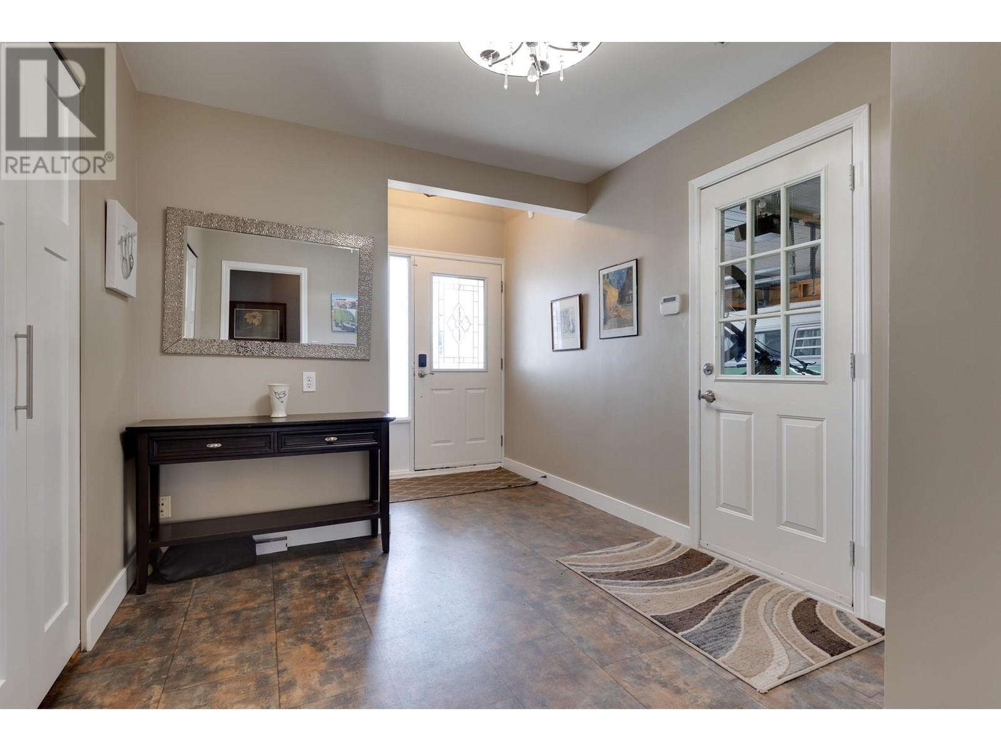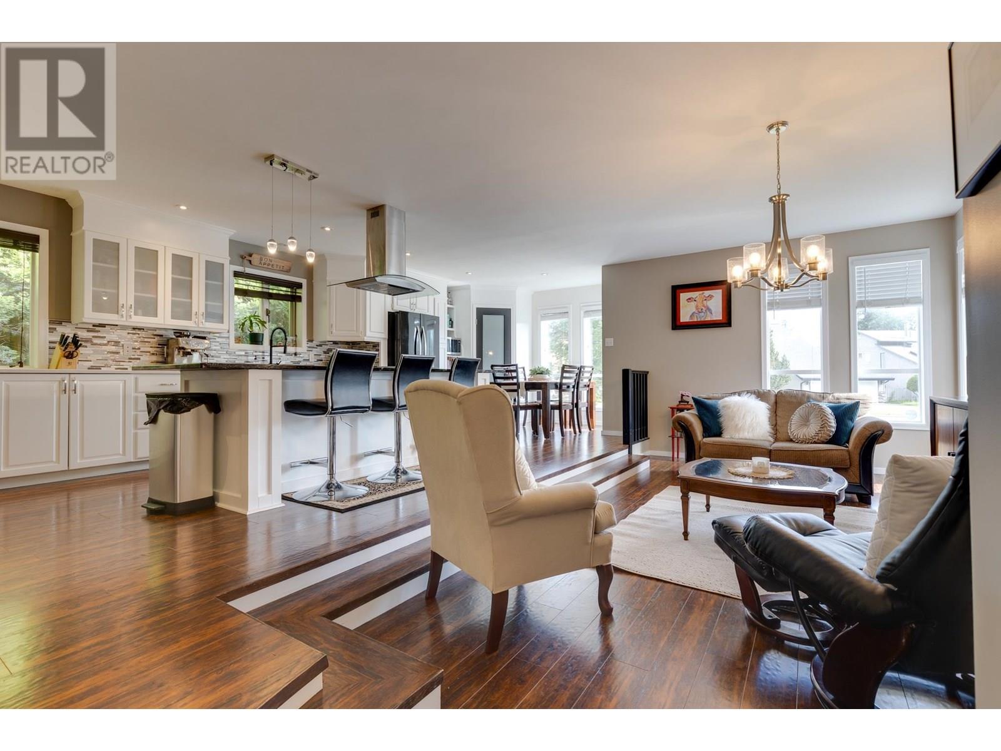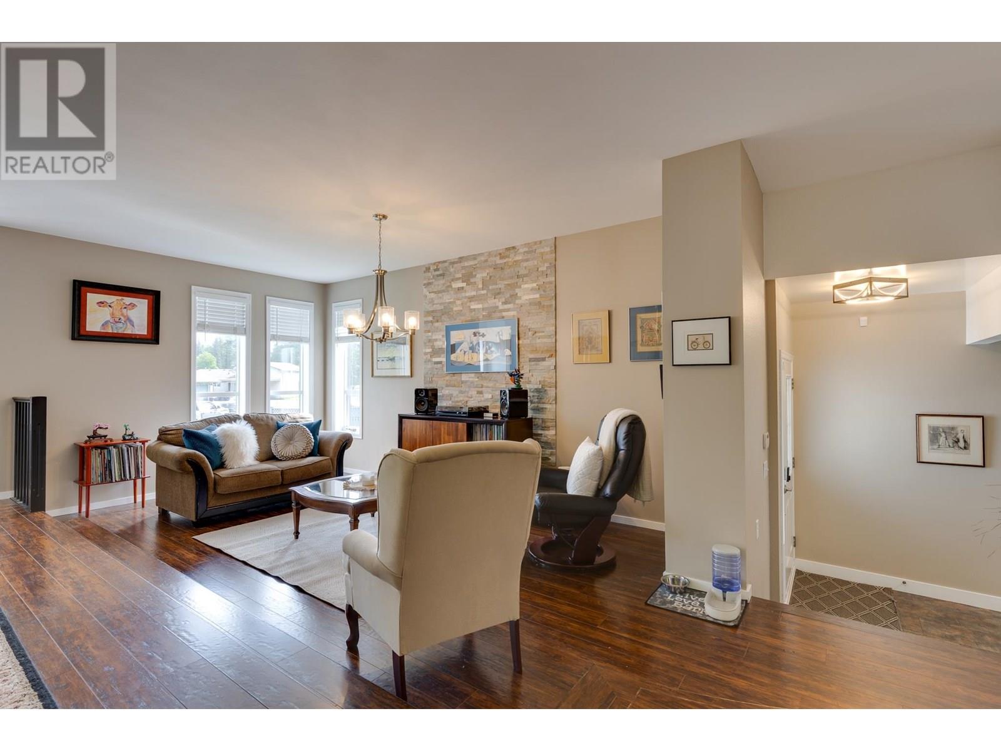3 Bedroom
3 Bathroom
2,570 ft2
Fireplace
Forced Air
$624,900
* PREC - Personal Real Estate Corporation. Welcome to this beautifully maintained 4-level split home offering a perfect blend of comfort and convenience. Featuring 3 bedrooms and 2.5 bathrooms, this residence boasts a large updated kitchen that flows seamlessly into the open-concept living and dining areas—ideal for entertaining. Recent upgrades include a 2018 roof, 2023 hot water on demand system. High-efficiency furnace for year-round comfort. The main bathroom has been tastefully renovated, adding modern flair to this timeless layout. Enjoy the privacy of a fully fenced backyard, perfect for relaxing or hosting gatherings. The double car garage provides ample storage and parking. Located close to shopping, schools, and essential amenities, this home checks all the boxes for practical family living and long-term value. (id:46156)
Open House
This property has open houses!
Starts at:
11:30 am
Ends at:
12:30 pm
Property Details
|
MLS® Number
|
R3023386 |
|
Property Type
|
Single Family |
Building
|
Bathroom Total
|
3 |
|
Bedrooms Total
|
3 |
|
Basement Development
|
Finished |
|
Basement Type
|
Full (finished) |
|
Constructed Date
|
1984 |
|
Construction Style Attachment
|
Detached |
|
Construction Style Split Level
|
Split Level |
|
Exterior Finish
|
Vinyl Siding |
|
Fireplace Present
|
Yes |
|
Fireplace Total
|
1 |
|
Foundation Type
|
Concrete Perimeter |
|
Heating Fuel
|
Natural Gas |
|
Heating Type
|
Forced Air |
|
Roof Material
|
Asphalt Shingle |
|
Roof Style
|
Conventional |
|
Stories Total
|
4 |
|
Size Interior
|
2,570 Ft2 |
|
Type
|
House |
|
Utility Water
|
Municipal Water |
Parking
Land
|
Acreage
|
No |
|
Size Irregular
|
7284 |
|
Size Total
|
7284 Sqft |
|
Size Total Text
|
7284 Sqft |
Rooms
| Level |
Type |
Length |
Width |
Dimensions |
|
Above |
Primary Bedroom |
12 ft |
12 ft ,8 in |
12 ft x 12 ft ,8 in |
|
Above |
Bedroom 2 |
9 ft ,4 in |
8 ft ,4 in |
9 ft ,4 in x 8 ft ,4 in |
|
Above |
Bedroom 3 |
9 ft ,3 in |
9 ft ,4 in |
9 ft ,3 in x 9 ft ,4 in |
|
Basement |
Recreational, Games Room |
16 ft ,4 in |
14 ft ,7 in |
16 ft ,4 in x 14 ft ,7 in |
|
Basement |
Dining Nook |
10 ft ,4 in |
10 ft ,1 in |
10 ft ,4 in x 10 ft ,1 in |
|
Basement |
Storage |
11 ft ,2 in |
5 ft ,1 in |
11 ft ,2 in x 5 ft ,1 in |
|
Lower Level |
Family Room |
22 ft |
14 ft ,4 in |
22 ft x 14 ft ,4 in |
|
Lower Level |
Laundry Room |
7 ft ,1 in |
5 ft |
7 ft ,1 in x 5 ft |
|
Lower Level |
Mud Room |
10 ft ,3 in |
9 ft ,2 in |
10 ft ,3 in x 9 ft ,2 in |
|
Main Level |
Kitchen |
11 ft ,5 in |
15 ft ,8 in |
11 ft ,5 in x 15 ft ,8 in |
|
Main Level |
Living Room |
10 ft ,4 in |
17 ft |
10 ft ,4 in x 17 ft |
|
Main Level |
Dining Room |
10 ft |
10 ft |
10 ft x 10 ft |
https://www.realtor.ca/real-estate/28563567/1561-paxton-place-prince-george


