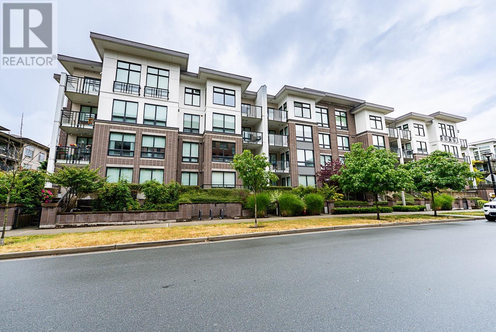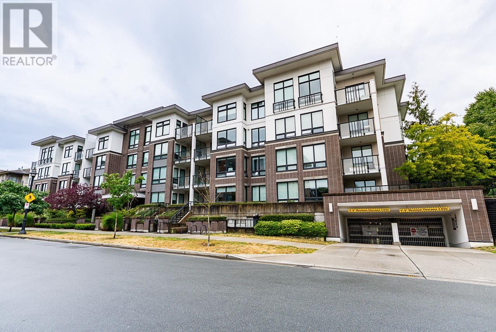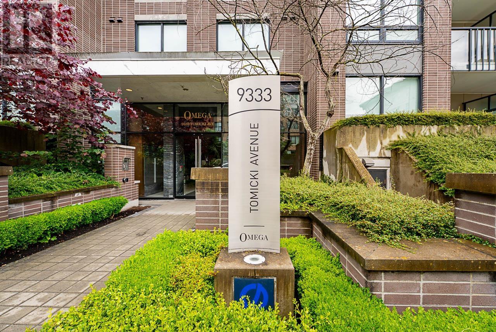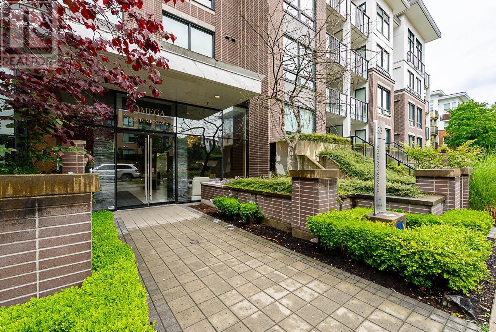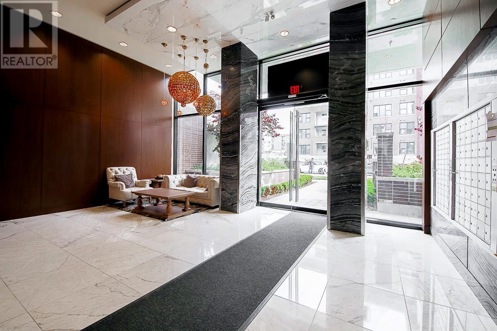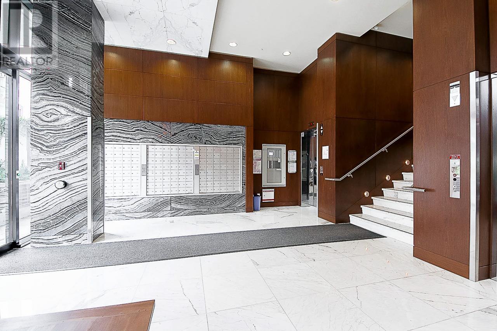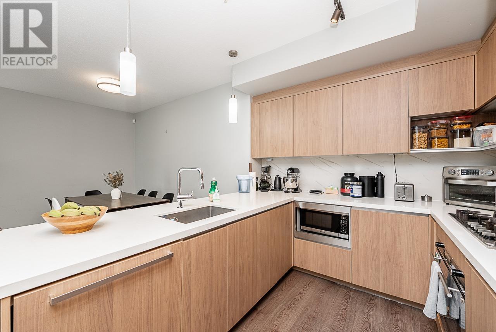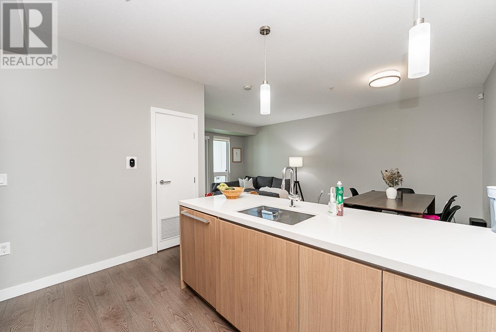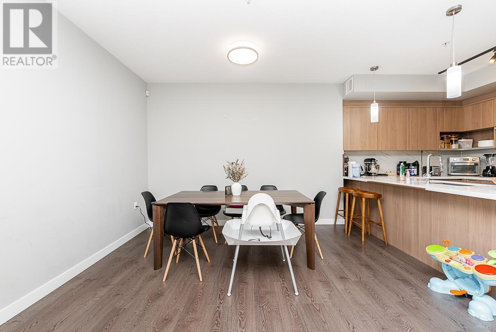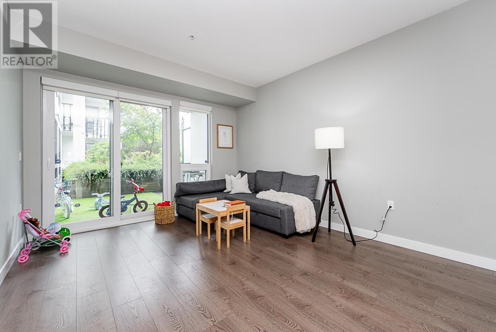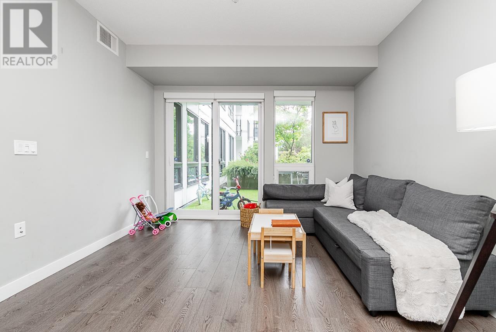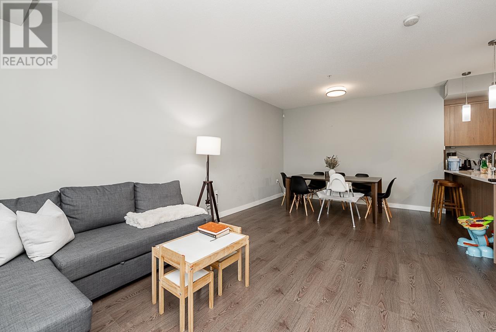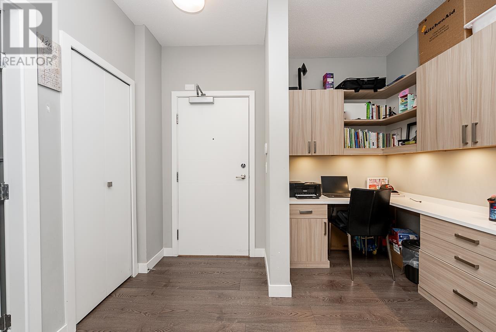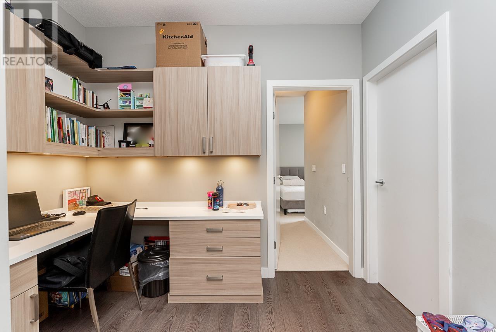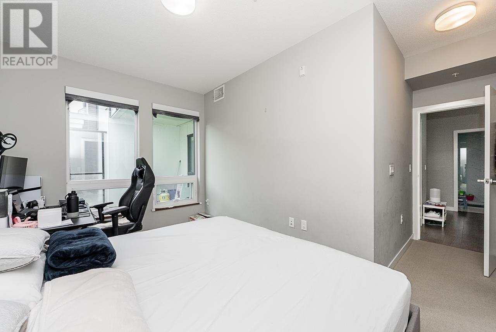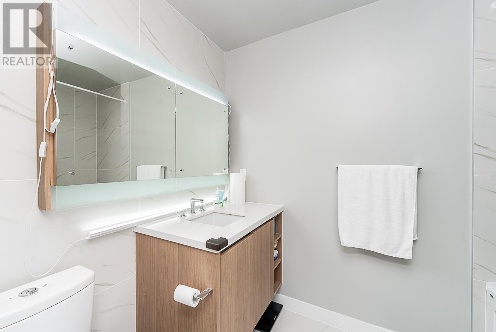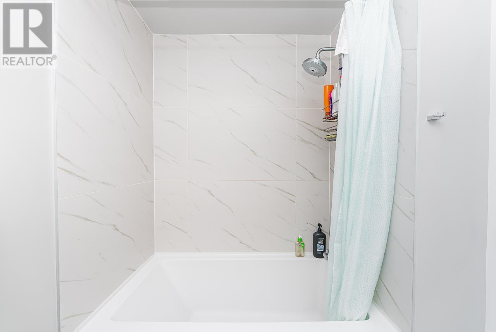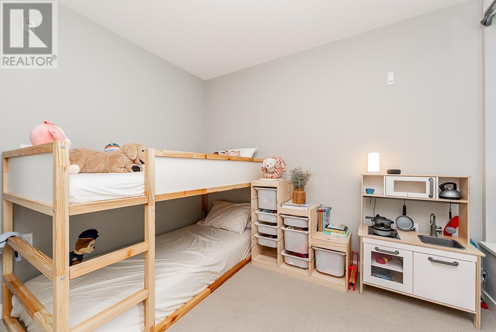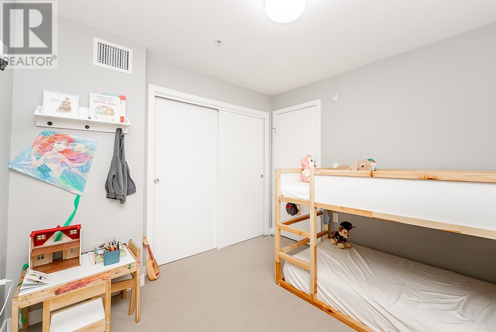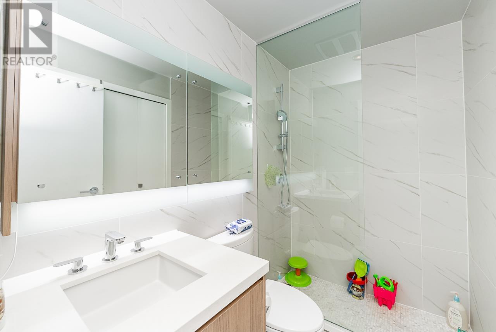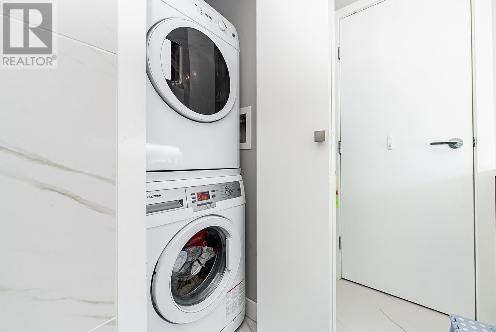118 9333 Tomicki Avenue Richmond, British Columbia V6X 0L4
2 Bedroom
2 Bathroom
970 ft2
Outdoor Pool
Air Conditioned
Forced Air
$815,000Maintenance,
$727.95 Monthly
Maintenance,
$727.95 MonthlyOmega by Concord Pacific Ground-floor. Luxury 2 Bed + Den with Custom California Closet Office. Thoughtfully designed with no wasted space, featuring 9´ ceilings, triple-pane windows, wide-plank laminate floors, a gourmet kitchen, Geothermal heating and cooling. Enjoy a spacious private patio overlooking the landscaped courtyard. Amenities include a fitness centre, lounge, concierge, garden, playground, and more. Steps to Walmart, restaurants, shopping, and parks. (id:46156)
Property Details
| MLS® Number | R3022549 |
| Property Type | Single Family |
| Community Features | Pets Allowed With Restrictions |
| Features | Central Location, Elevator |
| Pool Type | Outdoor Pool |
Building
| Bathroom Total | 2 |
| Bedrooms Total | 2 |
| Amenities | Exercise Centre, Laundry - In Suite, Recreation Centre |
| Appliances | All, Oven - Built-in |
| Constructed Date | 2014 |
| Cooling Type | Air Conditioned |
| Heating Fuel | Geo Thermal |
| Heating Type | Forced Air |
| Size Interior | 970 Ft2 |
| Type | Apartment |
Land
| Acreage | No |
https://www.realtor.ca/real-estate/28553142/118-9333-tomicki-avenue-richmond


