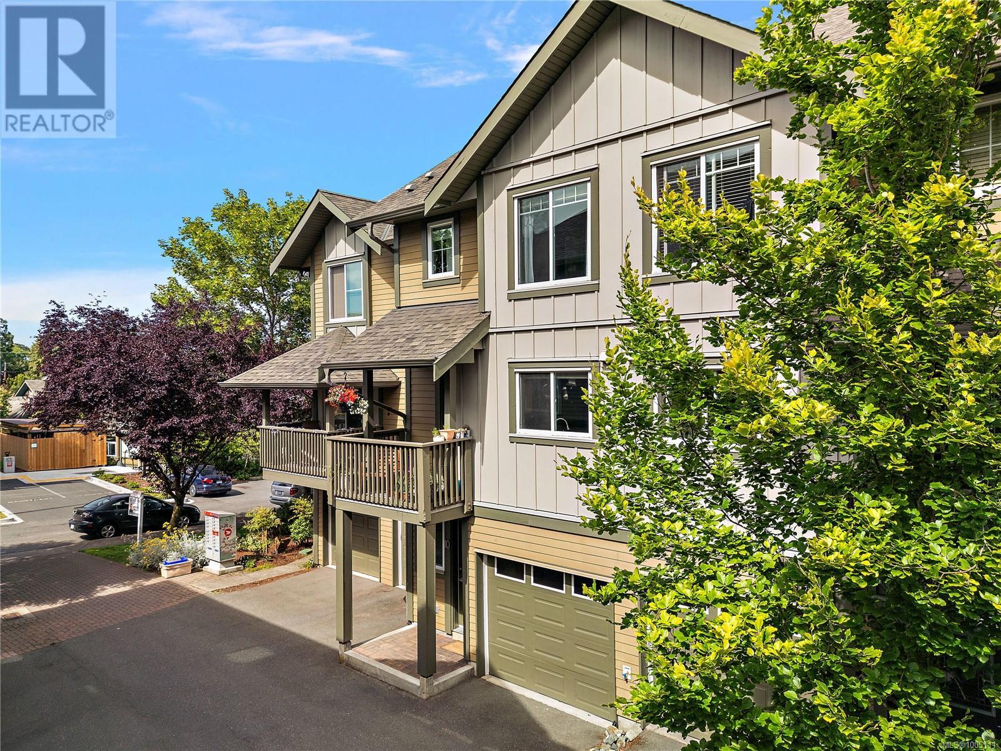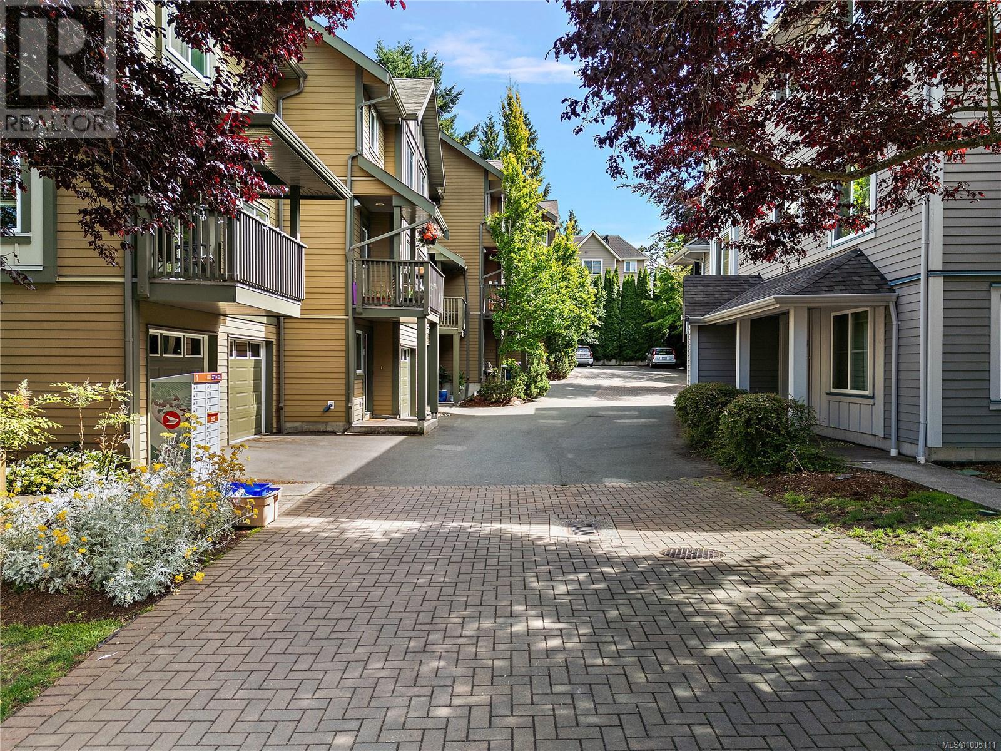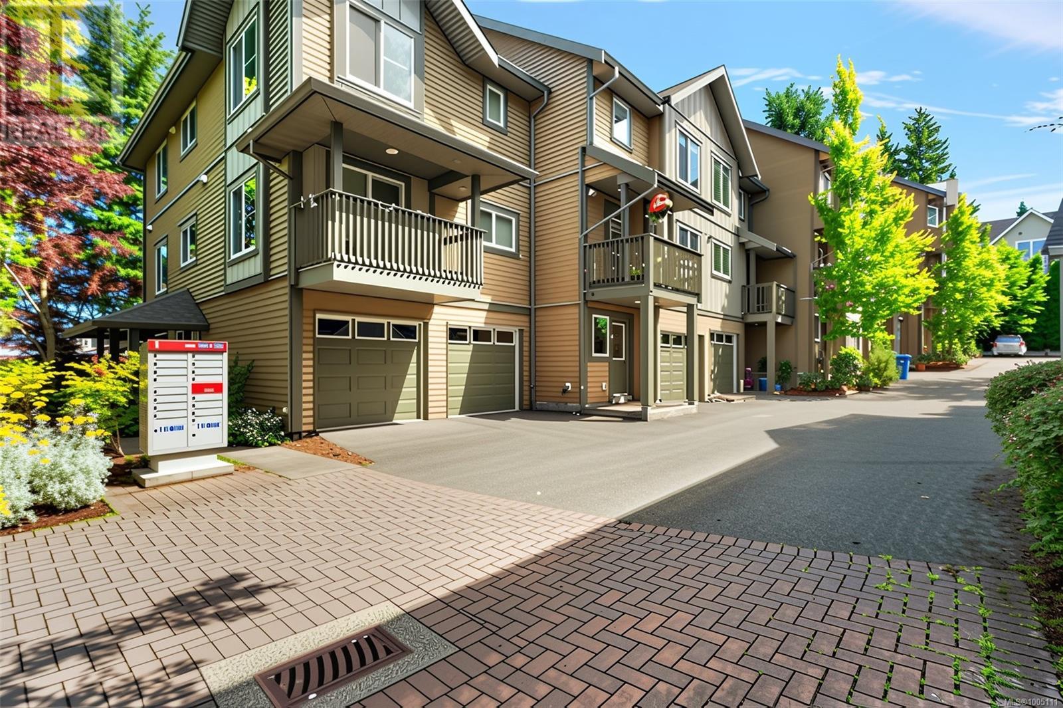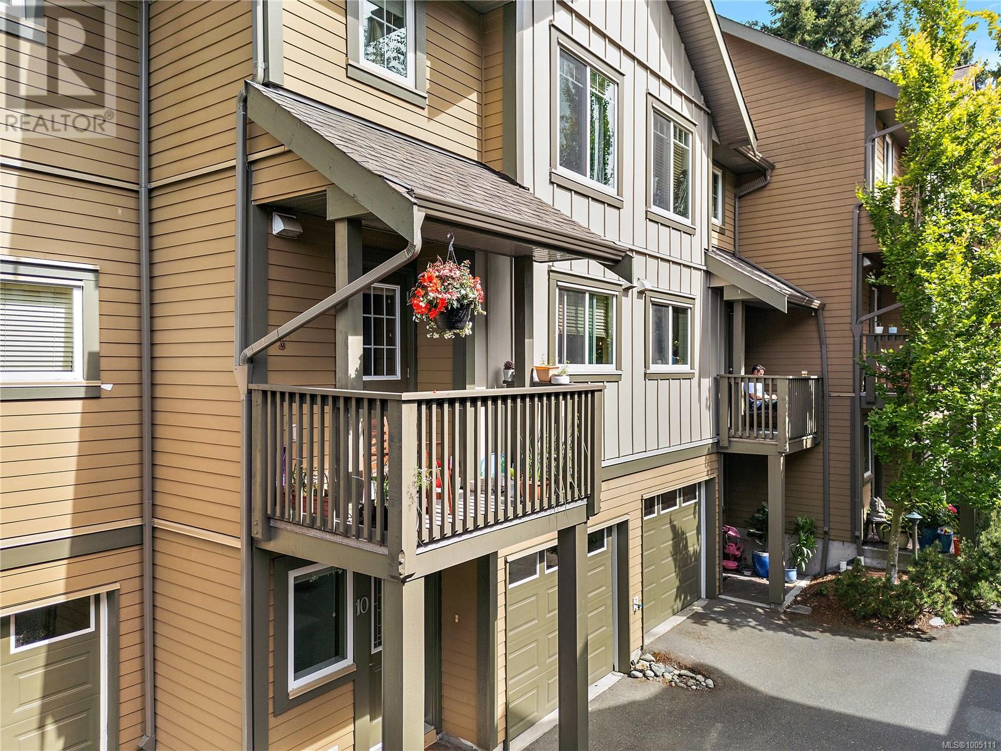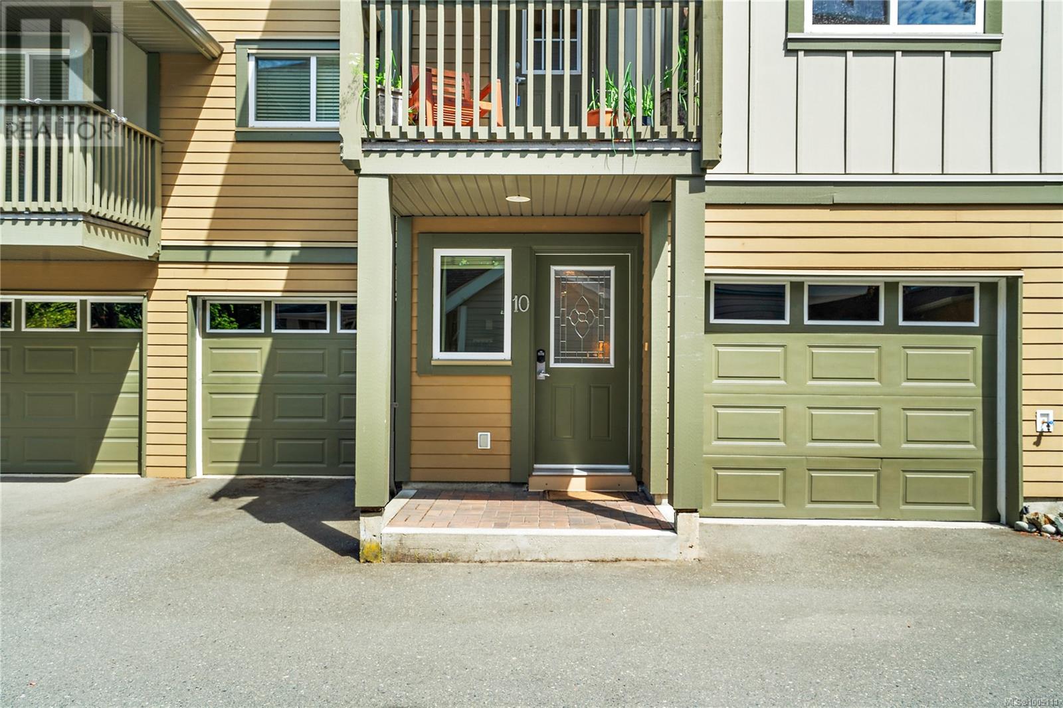10 1405 Mallek Cres Victoria, British Columbia V8T 0A3
$839,900Maintenance,
$483 Monthly
Maintenance,
$483 MonthlyWelcome to Copperwood Court! Introducing this exceptional townhome, with over 2000 sqft of living space, 3 bedrooms, and 3 bathrooms! Perfect for families looking to put down roots! Nestled on the quiet side of the 15 unit complex, this home provides a warm and inviting atmosphere. The main floor boasts an open-concept kitchen and dining area, wood flooring, an electric fireplace in the living room, expansive windows that fill the space with natural light, mature trees and three private balconies. Upstairs, you will find three generously sized bedrooms, including a primary suite with a walk-in closet and a four-piece ensuite bathroom. The lower level features a large, versatile media/recreation room, ideal for entertainment or additional bedroom/office. This home is situated in the desirable Cedar Hill area, offering convenient access to Hillside Mall, UVic, Camosun College, schools, Cedar Hill golf course, trails, public transit, and a recreation center, all just a few blocks away! (id:46156)
Property Details
| MLS® Number | 1005111 |
| Property Type | Single Family |
| Neigbourhood | Mayfair |
| Community Features | Pets Allowed, Family Oriented |
| Features | Wooded Area, Rectangular |
| Parking Space Total | 1 |
| Plan | Vis6016 |
Building
| Bathroom Total | 3 |
| Bedrooms Total | 3 |
| Architectural Style | Westcoast |
| Constructed Date | 2006 |
| Cooling Type | None |
| Fireplace Present | Yes |
| Fireplace Total | 1 |
| Heating Fuel | Electric |
| Heating Type | Baseboard Heaters |
| Size Interior | 2,203 Ft2 |
| Total Finished Area | 2012 Sqft |
| Type | Row / Townhouse |
Land
| Acreage | No |
| Size Irregular | 2203 |
| Size Total | 2203 Sqft |
| Size Total Text | 2203 Sqft |
| Zoning Type | Residential |
Rooms
| Level | Type | Length | Width | Dimensions |
|---|---|---|---|---|
| Second Level | Laundry Room | 3' x 4' | ||
| Second Level | Bathroom | 3-Piece | ||
| Second Level | Ensuite | 4-Piece | ||
| Second Level | Bedroom | 10' x 9' | ||
| Second Level | Bedroom | 12' x 11' | ||
| Second Level | Primary Bedroom | 12' x 11' | ||
| Lower Level | Recreation Room | 20' x 17' | ||
| Lower Level | Entrance | 7' x 17' | ||
| Main Level | Bathroom | 2-Piece | ||
| Main Level | Kitchen | 11' x 9' | ||
| Main Level | Dining Room | 12' x 10' | ||
| Main Level | Living Room | 17' x 17' |
https://www.realtor.ca/real-estate/28564658/10-1405-mallek-cres-victoria-mayfair


