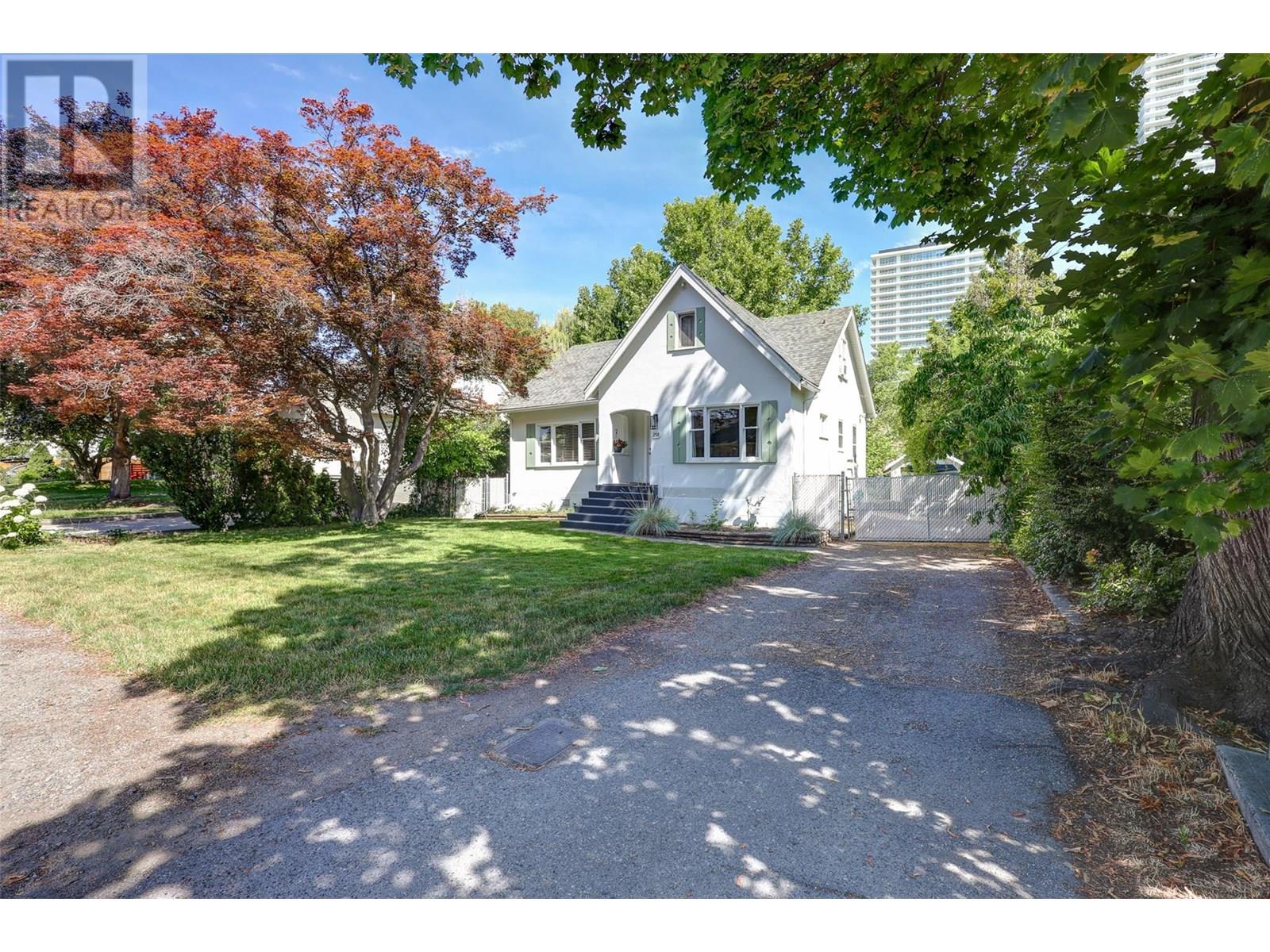3 Bedroom
1 Bathroom
1,390 ft2
Central Air Conditioning
See Remarks
Waterfront On Stream
$1,250,000
Dream location for this absolutely adorable 3 bedroom, 1 bathroom home steps from the beach and downtown Kelowna. 158 Riverside is located in one the most coveted neighbourhoods in all of Kelowna! Large 0.19 acre property. Lots of upgrades including central air conditioning added in 2017, new furnace in 2017, new hot water tank (2017), new roof (2019), exterior professionally painted (2023), interior painted (2018), new kitchen counters (2018), upgraded back deck with new railings (2018), new stainless steel appliances (2020), new washer and dryer (2020). Lots of room for RV and boat parking/storage. Home has been kept in immaculate condition. The backyard is fully fenced. Lots of privacy. RU1 zoning. Very little traffic in front of the property. (id:46156)
Property Details
|
MLS® Number
|
10354863 |
|
Property Type
|
Single Family |
|
Neigbourhood
|
Kelowna South |
|
Community Features
|
Pets Allowed, Rentals Allowed |
|
Features
|
Irregular Lot Size |
|
Parking Space Total
|
1 |
|
Water Front Type
|
Waterfront On Stream |
Building
|
Bathroom Total
|
1 |
|
Bedrooms Total
|
3 |
|
Basement Type
|
Partial |
|
Constructed Date
|
1937 |
|
Construction Style Attachment
|
Detached |
|
Cooling Type
|
Central Air Conditioning |
|
Exterior Finish
|
Stucco |
|
Flooring Type
|
Carpeted, Vinyl |
|
Heating Type
|
See Remarks |
|
Roof Material
|
Asphalt Shingle |
|
Roof Style
|
Unknown |
|
Stories Total
|
2 |
|
Size Interior
|
1,390 Ft2 |
|
Type
|
House |
|
Utility Water
|
Municipal Water |
Parking
|
See Remarks
|
|
|
Detached Garage
|
1 |
Land
|
Acreage
|
No |
|
Fence Type
|
Fence |
|
Sewer
|
Municipal Sewage System |
|
Size Frontage
|
60 Ft |
|
Size Irregular
|
0.19 |
|
Size Total
|
0.19 Ac|under 1 Acre |
|
Size Total Text
|
0.19 Ac|under 1 Acre |
|
Surface Water
|
Creek Or Stream |
|
Zoning Type
|
Unknown |
Rooms
| Level |
Type |
Length |
Width |
Dimensions |
|
Second Level |
Bedroom |
|
|
14'0'' x 12'0'' |
|
Second Level |
Bedroom |
|
|
9'6'' x 11'6'' |
|
Main Level |
Sunroom |
|
|
13'6'' x 7'6'' |
|
Main Level |
Full Bathroom |
|
|
7'6'' x 6'0'' |
|
Main Level |
Den |
|
|
10'6'' x 9'3'' |
|
Main Level |
Primary Bedroom |
|
|
13'0'' x 10'7'' |
|
Main Level |
Dining Room |
|
|
11'6'' x 11'0'' |
|
Main Level |
Kitchen |
|
|
11'6'' x 10'6'' |
|
Main Level |
Living Room |
|
|
15'3'' x 13'6'' |
https://www.realtor.ca/real-estate/28564042/258-riverside-avenue-kelowna-kelowna-south

























































