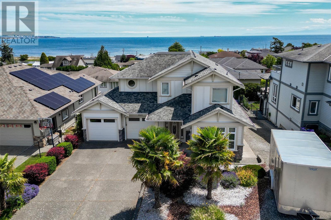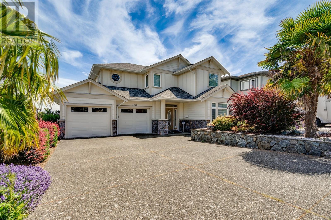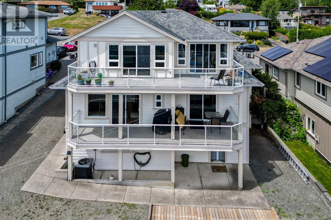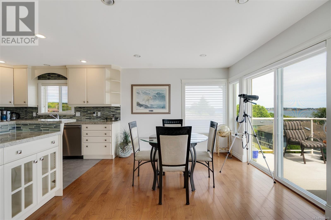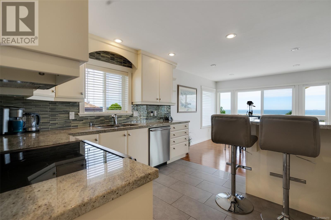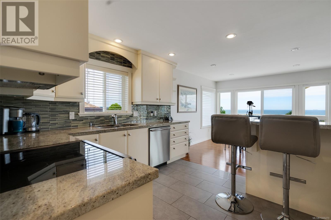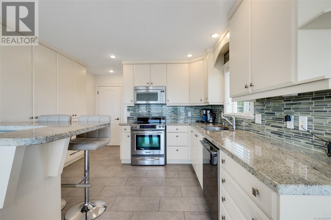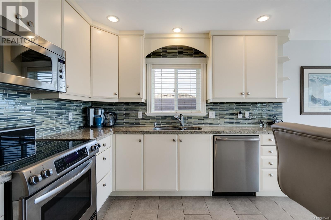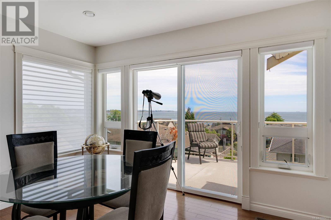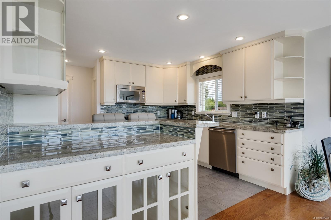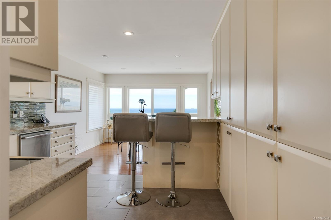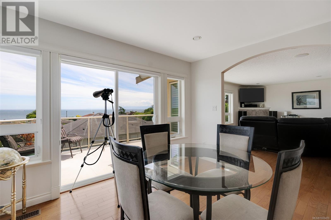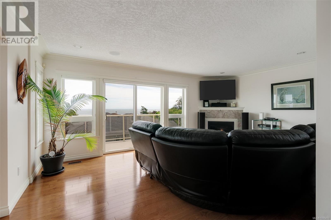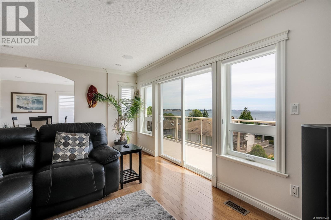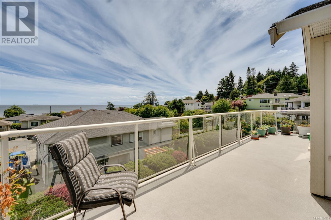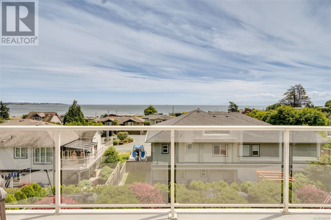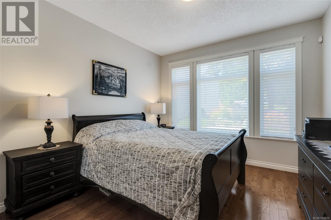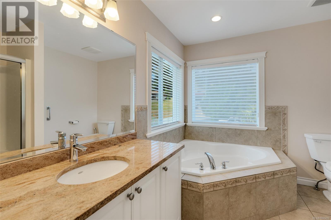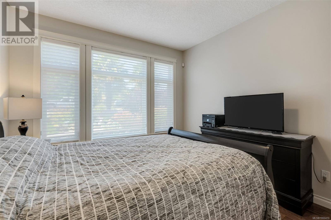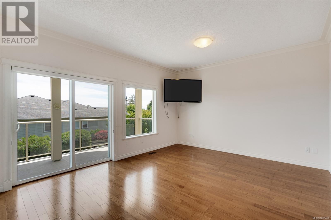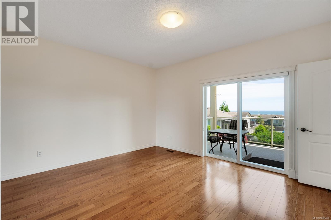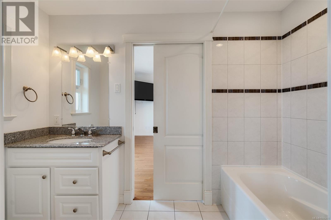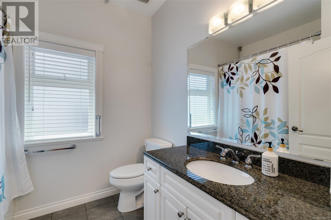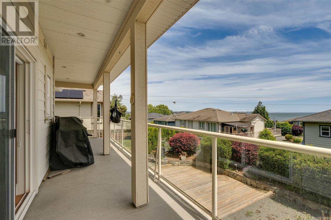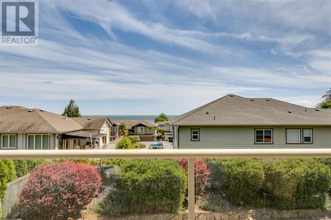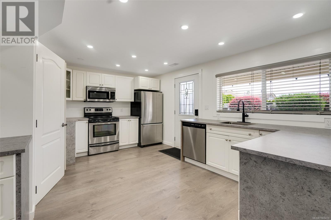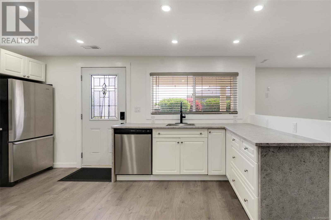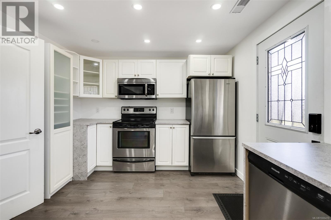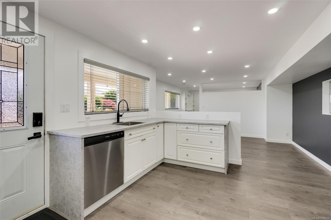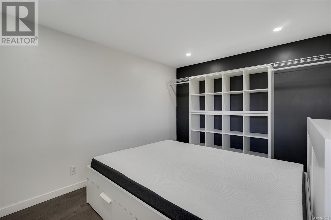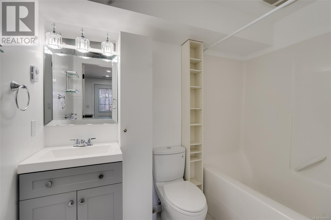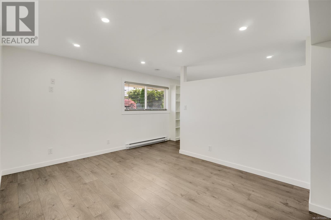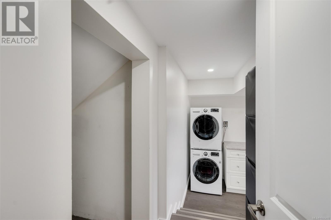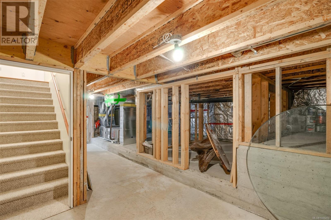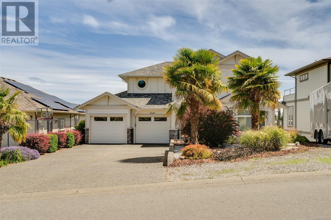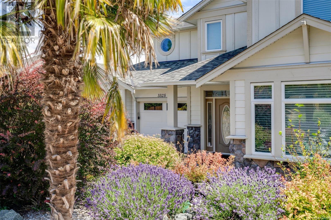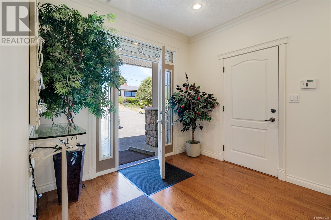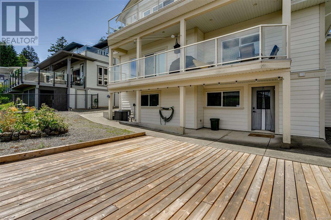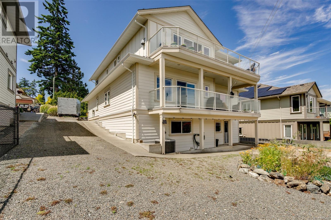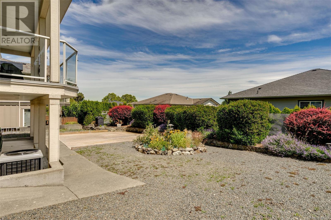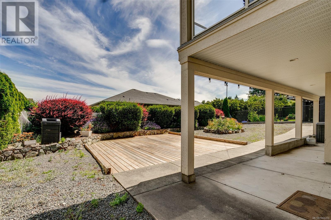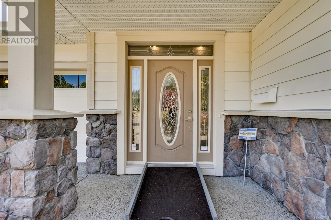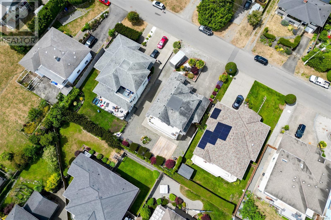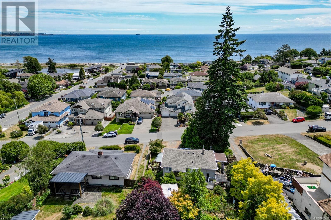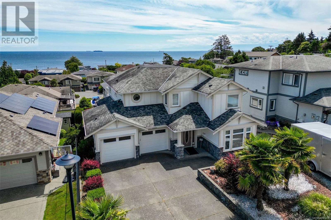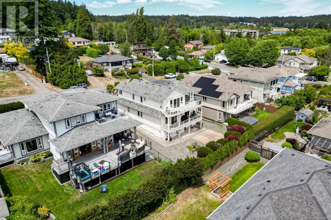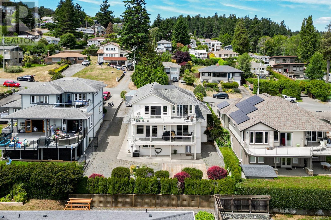5 Bedroom
4 Bathroom
4,376 ft2
Fireplace
None
Forced Air, Heat Pump
$1,600,000
BREATHTAKING OCEAN VIEWS from all principal rooms in this stunning family home! This custom-built residence sits on a quiet street in the highly sought-after Colwood Lagoon area. Enjoy the stunning vistas of the Ocean, City, Mountains, and passing ships. Featuring two sunny balconies with panoramic views of the ocean, landscaped gardens, and a large private deck in the backyard. This home is perfect for entertaining and to watch your family grow. The main living area is drenched with natural light and has 4 spacious bedrooms and 3 bathrooms. Numerous upgrades include a new gas furnace, heat pump, hot water tank, and modern kitchen. With a double car garage, ample storage, lots of parking, and space for recreational vehicles. Bonus, a new self-contained mortgage helper! This exceptional family home offers an extraordinary oceanside setting, perfect to live, work or play. Embrace West Coast living at its finest, offering a peaceful retreat with quick access to amenities. (id:46156)
Property Details
|
MLS® Number
|
1006470 |
|
Property Type
|
Single Family |
|
Neigbourhood
|
Lagoon |
|
Features
|
Hillside, Southern Exposure, Other |
|
Parking Space Total
|
5 |
|
Plan
|
Vip77839 |
|
Structure
|
Patio(s) |
|
View Type
|
Mountain View, Ocean View |
Building
|
Bathroom Total
|
4 |
|
Bedrooms Total
|
5 |
|
Constructed Date
|
2007 |
|
Cooling Type
|
None |
|
Fireplace Present
|
Yes |
|
Fireplace Total
|
1 |
|
Heating Type
|
Forced Air, Heat Pump |
|
Size Interior
|
4,376 Ft2 |
|
Total Finished Area
|
3366 Sqft |
|
Type
|
House |
Land
|
Acreage
|
No |
|
Size Irregular
|
7405 |
|
Size Total
|
7405 Sqft |
|
Size Total Text
|
7405 Sqft |
|
Zoning Type
|
Residential |
Rooms
| Level |
Type |
Length |
Width |
Dimensions |
|
Lower Level |
Balcony |
|
|
19'5 x 6'4 |
|
Lower Level |
Balcony |
|
|
12'1 x 9'5 |
|
Lower Level |
Bedroom |
|
|
15'6 x 12'2 |
|
Lower Level |
Bathroom |
|
|
4-Piece |
|
Lower Level |
Bathroom |
|
|
4-Piece |
|
Lower Level |
Family Room |
|
13 ft |
Measurements not available x 13 ft |
|
Lower Level |
Bedroom |
11 ft |
|
11 ft x Measurements not available |
|
Lower Level |
Bedroom |
|
|
10'11 x 11'11 |
|
Lower Level |
Entrance |
|
|
9'5 x 8'10 |
|
Lower Level |
Porch |
|
|
9'8 x 15'3 |
|
Main Level |
Laundry Room |
|
|
4'11 x 5'1 |
|
Main Level |
Pantry |
|
|
6'7 x 8'8 |
|
Main Level |
Kitchen |
|
|
11'11 x 11'1 |
|
Main Level |
Dining Room |
|
|
11'11 x 10'9 |
|
Main Level |
Living Room |
|
12 ft |
Measurements not available x 12 ft |
|
Main Level |
Bathroom |
|
|
2-Piece |
|
Main Level |
Primary Bedroom |
|
|
13'7 x 12'1 |
|
Main Level |
Bathroom |
|
|
4-Piece |
|
Main Level |
Den |
|
|
9'6 x 7'5 |
|
Other |
Storage |
|
|
10'11 x 14'1 |
|
Other |
Storage |
|
|
11'6 x 23'1 |
|
Other |
Utility Room |
|
|
9'3 x 10'3 |
|
Other |
Patio |
|
|
15'11 x 7'10 |
|
Other |
Kitchen |
|
|
14'11 x 10'1 |
|
Other |
Living Room |
|
|
11'5 x 14'10 |
|
Other |
Bedroom |
|
13 ft |
Measurements not available x 13 ft |
https://www.realtor.ca/real-estate/28570718/3325-aloha-ave-colwood-lagoon


