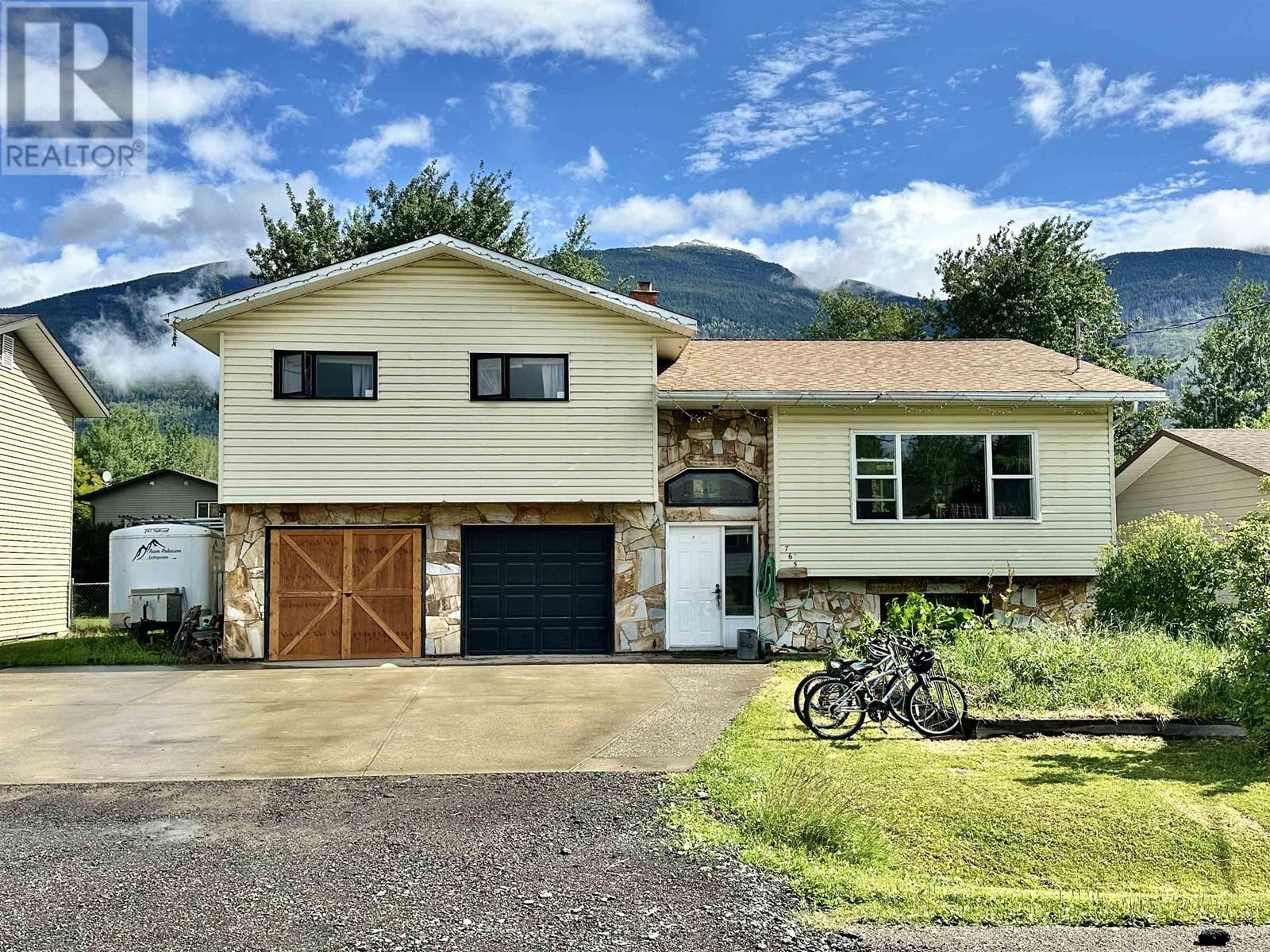3 Bedroom
3 Bathroom
2,176 ft2
Split Level Entry
Forced Air
$339,500
Charming family home with a spacious, fully fenced backyard featuring apple trees, haskap berry bushes, raspberries, gooseberries, raised vegetable beds, and a play structure for your kids! Bright interior with lots of natural light, warm wood accents and built-in cabinetry throughout. Kitchen offers ample storage and two ovens. Heat pump provides both A/C and heat. Newer appliances. Cozy, functional and ideally located, this property is really perfect for family living! (id:46156)
Property Details
|
MLS® Number
|
R3023582 |
|
Property Type
|
Single Family |
|
Storage Type
|
Storage |
|
View Type
|
Mountain View |
Building
|
Bathroom Total
|
3 |
|
Bedrooms Total
|
3 |
|
Appliances
|
Washer, Dryer, Refrigerator, Stove, Dishwasher |
|
Architectural Style
|
Split Level Entry |
|
Basement Development
|
Finished |
|
Basement Type
|
Full (finished) |
|
Constructed Date
|
1990 |
|
Construction Style Attachment
|
Detached |
|
Fixture
|
Drapes/window Coverings |
|
Foundation Type
|
Concrete Perimeter |
|
Heating Fuel
|
Electric, Wood |
|
Heating Type
|
Forced Air |
|
Roof Material
|
Asphalt Shingle |
|
Roof Style
|
Conventional |
|
Stories Total
|
2 |
|
Size Interior
|
2,176 Ft2 |
|
Type
|
House |
|
Utility Water
|
Municipal Water |
Parking
Land
|
Acreage
|
No |
|
Size Irregular
|
8525 |
|
Size Total
|
8525 Sqft |
|
Size Total Text
|
8525 Sqft |
Rooms
| Level |
Type |
Length |
Width |
Dimensions |
|
Above |
Primary Bedroom |
11 ft ,1 in |
13 ft ,8 in |
11 ft ,1 in x 13 ft ,8 in |
|
Above |
Bedroom 2 |
11 ft ,8 in |
12 ft ,3 in |
11 ft ,8 in x 12 ft ,3 in |
|
Above |
Bedroom 3 |
9 ft ,4 in |
12 ft ,4 in |
9 ft ,4 in x 12 ft ,4 in |
|
Basement |
Office |
10 ft ,2 in |
11 ft ,1 in |
10 ft ,2 in x 11 ft ,1 in |
|
Basement |
Family Room |
13 ft ,3 in |
15 ft ,1 in |
13 ft ,3 in x 15 ft ,1 in |
|
Basement |
Utility Room |
5 ft |
13 ft ,7 in |
5 ft x 13 ft ,7 in |
|
Main Level |
Kitchen |
11 ft ,1 in |
13 ft ,1 in |
11 ft ,1 in x 13 ft ,1 in |
|
Main Level |
Kitchen |
11 ft ,1 in |
13 ft ,1 in |
11 ft ,1 in x 13 ft ,1 in |
|
Main Level |
Dining Room |
10 ft ,6 in |
11 ft ,1 in |
10 ft ,6 in x 11 ft ,1 in |
|
Main Level |
Living Room |
15 ft ,9 in |
17 ft ,2 in |
15 ft ,9 in x 17 ft ,2 in |
https://www.realtor.ca/real-estate/28568240/765-dominion-street-mcbride

























