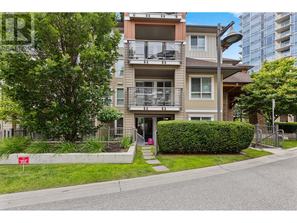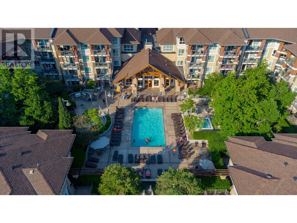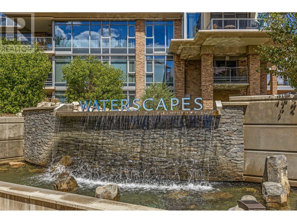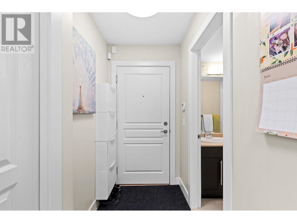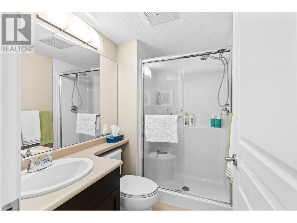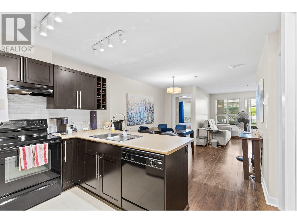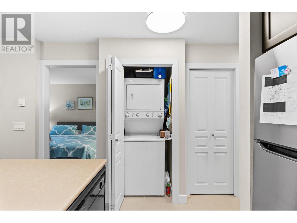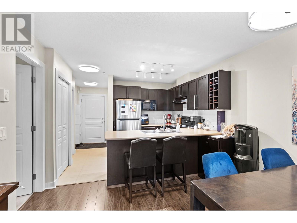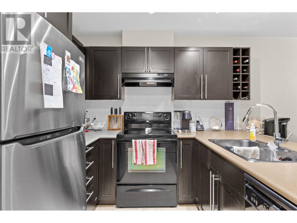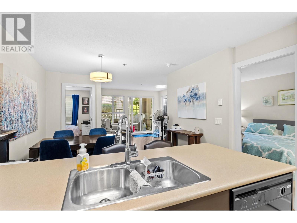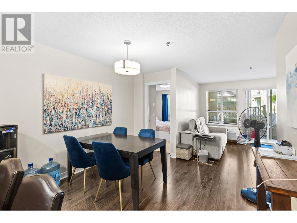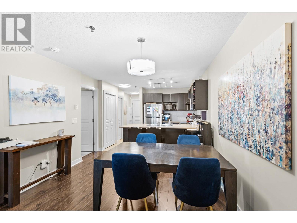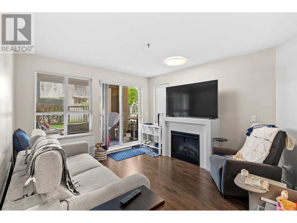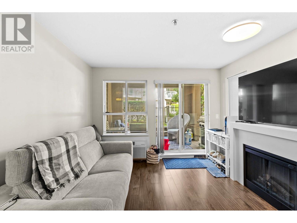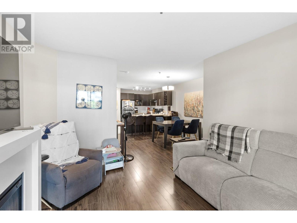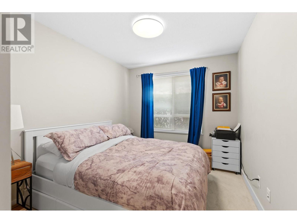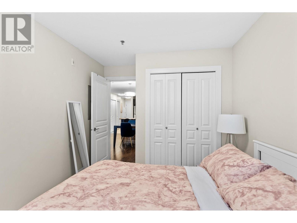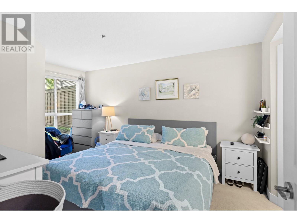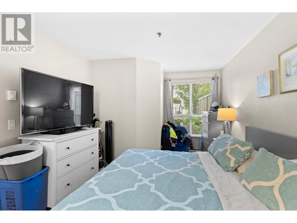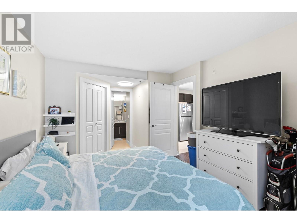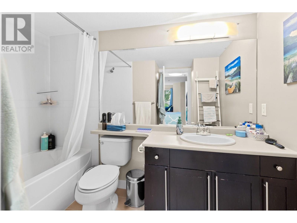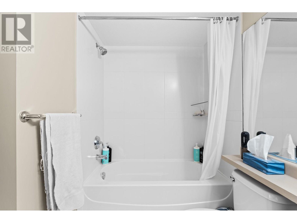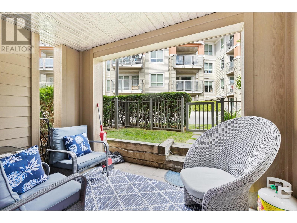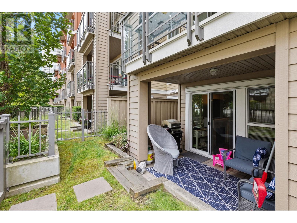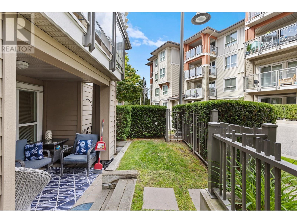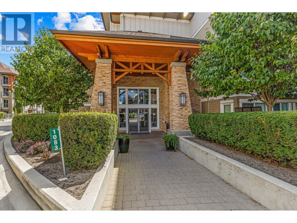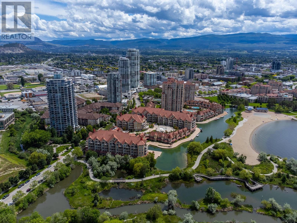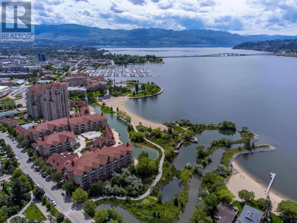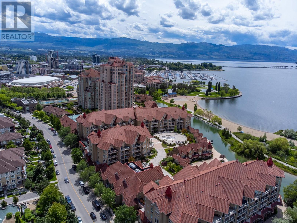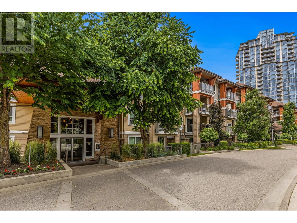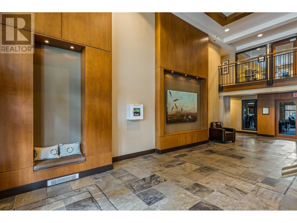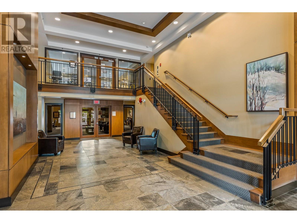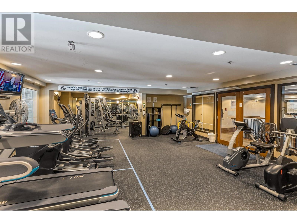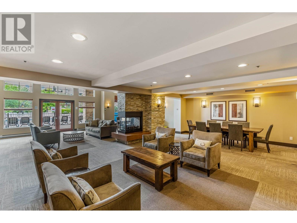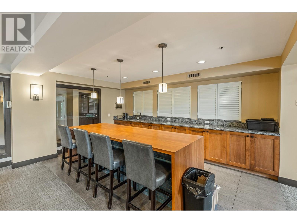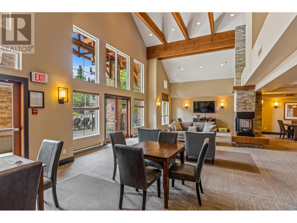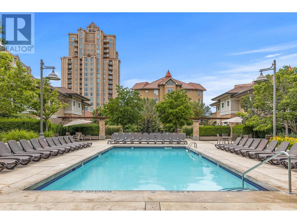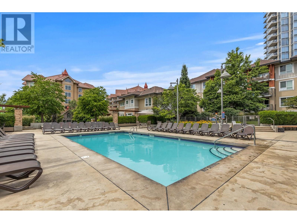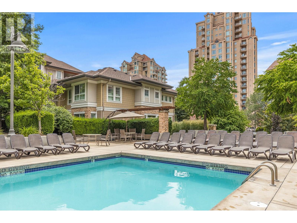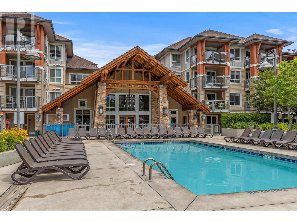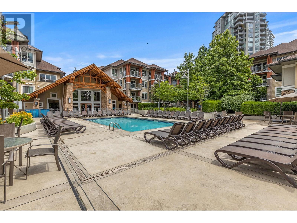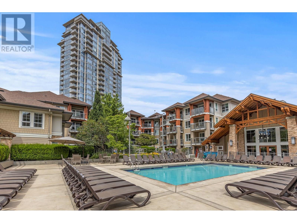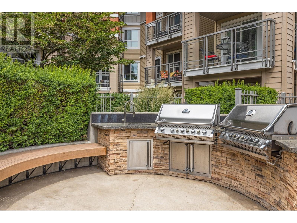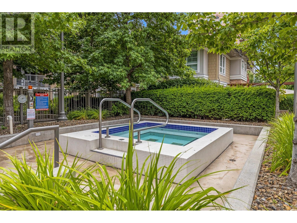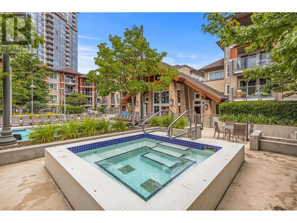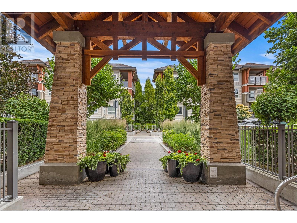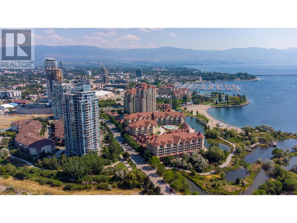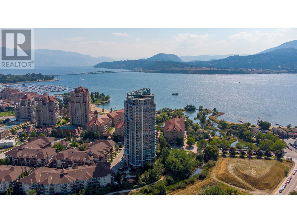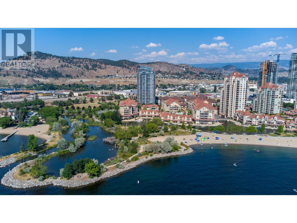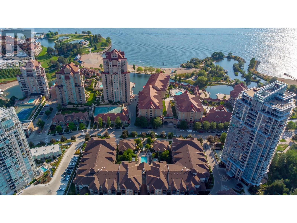2 Bedroom
2 Bathroom
800 ft2
Other
Fireplace
Inground Pool
Wall Unit
$499,900
PRICED $53,1000 BELOW ASSESSED VALUE! Welcome to this beautifully situated 2-bedroom, 2 bath condo tucked into the lush greenery of the interior courtyard of Waterscapes. With a premium location just steps from the pool, two hot tubs, BBQ area, and the sought-after Cascade Club, this home truly has it all. A great 'condo alternative' with both outside and inside entrances. A smart open-concept layout, split-bedroom design, warm laminate flooring, granite countertops, and expansive patio doors that open directly to your own private outdoor retreat—ideal for relaxed summer evenings and entertaining and a small yard for your dog. Complete with a secure underground parking stall and convenient storage locker, this is a unique opportunity to enjoy resort-style living right in the heart of Kelowna - across from the beach, bird sanctuary and walking distance to shops, services and the downtown core. (id:46156)
Property Details
|
MLS® Number
|
10355015 |
|
Property Type
|
Single Family |
|
Neigbourhood
|
Kelowna North |
|
Community Name
|
Waterscapes |
|
Community Features
|
Pets Allowed, Pets Allowed With Restrictions, Rentals Allowed |
|
Parking Space Total
|
1 |
|
Pool Type
|
Inground Pool |
|
Storage Type
|
Storage, Locker |
Building
|
Bathroom Total
|
2 |
|
Bedrooms Total
|
2 |
|
Appliances
|
Refrigerator, Dishwasher, Dryer, Oven - Electric, Washer |
|
Architectural Style
|
Other |
|
Constructed Date
|
2008 |
|
Cooling Type
|
Wall Unit |
|
Exterior Finish
|
Stone, Other |
|
Fireplace Fuel
|
Electric |
|
Fireplace Present
|
Yes |
|
Fireplace Type
|
Unknown |
|
Flooring Type
|
Carpeted, Ceramic Tile, Hardwood |
|
Heating Fuel
|
Electric |
|
Roof Material
|
Asphalt Shingle |
|
Roof Style
|
Unknown |
|
Stories Total
|
1 |
|
Size Interior
|
800 Ft2 |
|
Type
|
Apartment |
|
Utility Water
|
Municipal Water |
Parking
Land
|
Acreage
|
No |
|
Sewer
|
Municipal Sewage System |
|
Size Total Text
|
Under 1 Acre |
|
Zoning Type
|
Unknown |
Rooms
| Level |
Type |
Length |
Width |
Dimensions |
|
Main Level |
Full Ensuite Bathroom |
|
|
9'3'' x 7'5'' |
|
Main Level |
3pc Bathroom |
|
|
7'3'' x 4'11'' |
|
Main Level |
Kitchen |
|
|
10'10'' x 7'3'' |
|
Main Level |
Primary Bedroom |
|
|
10'6'' x 19'5'' |
|
Main Level |
Dining Room |
|
|
11'3'' x 13'8'' |
|
Main Level |
Living Room |
|
|
11'4'' x 12'5'' |
|
Main Level |
Bedroom |
|
|
9' x 12'7'' |
https://www.realtor.ca/real-estate/28570897/1083-sunset-drive-unit-120-kelowna-kelowna-north


