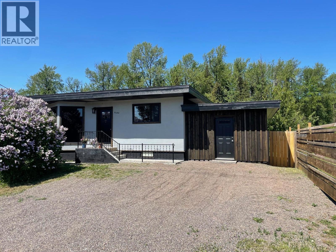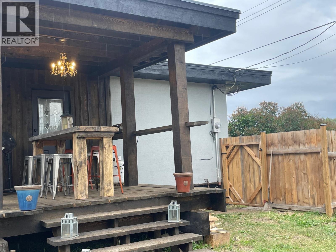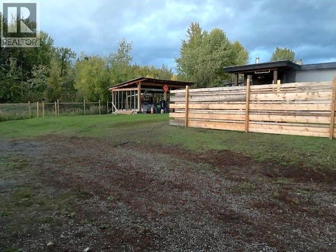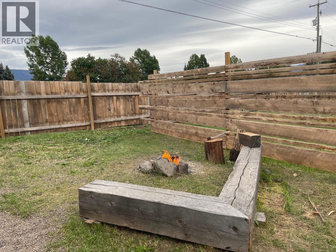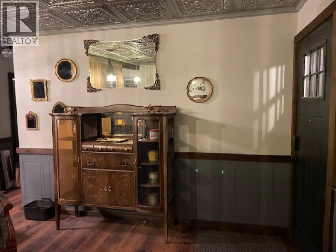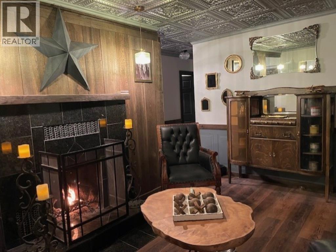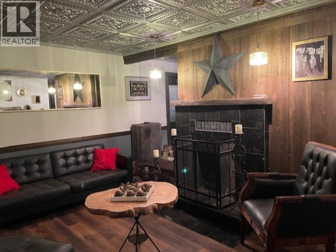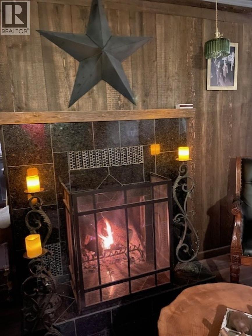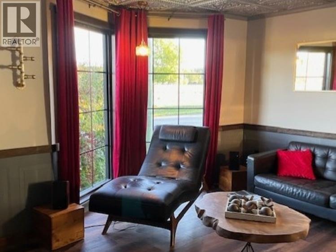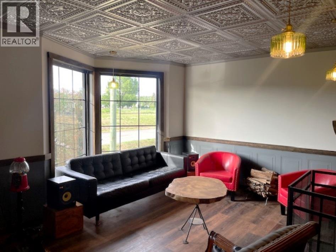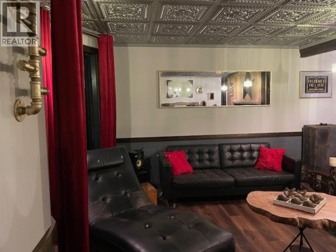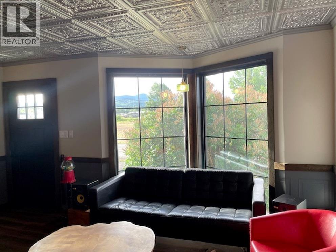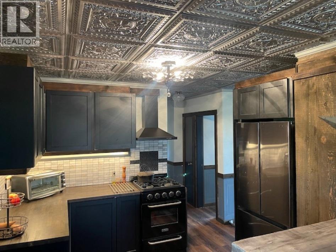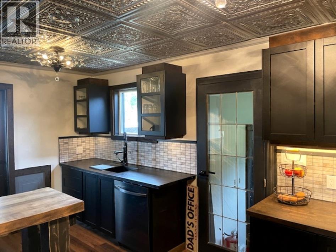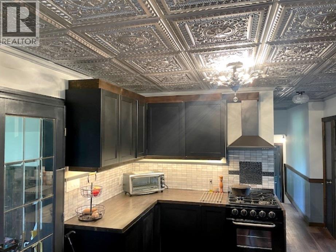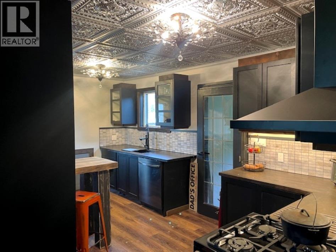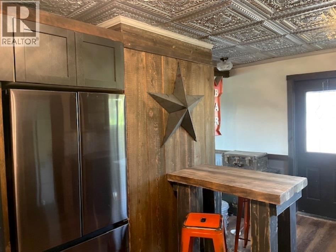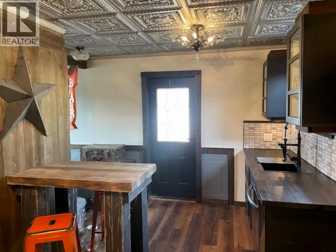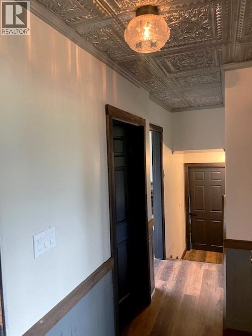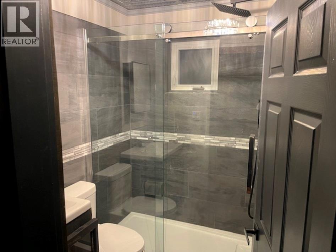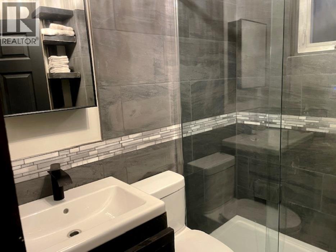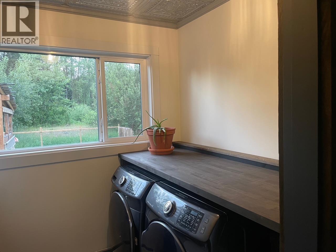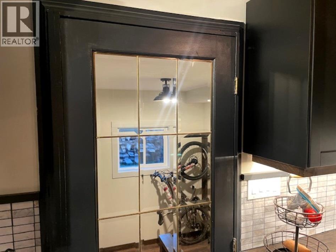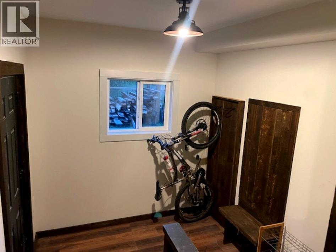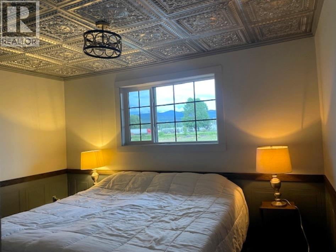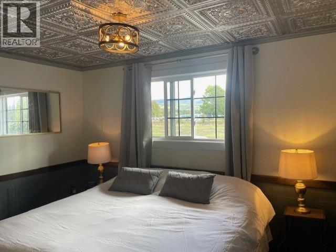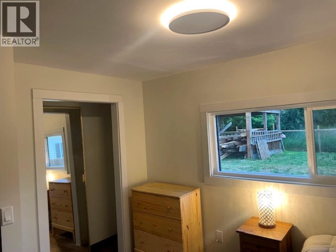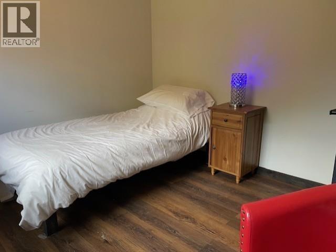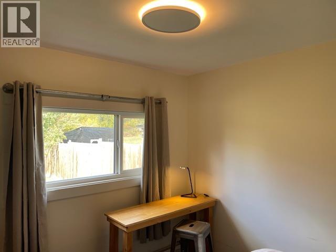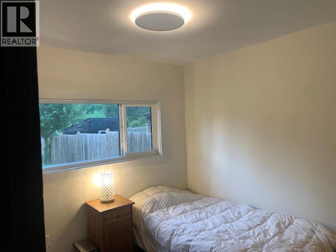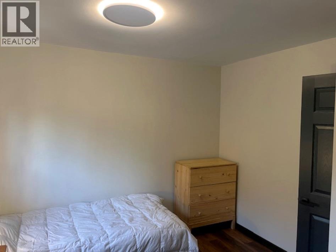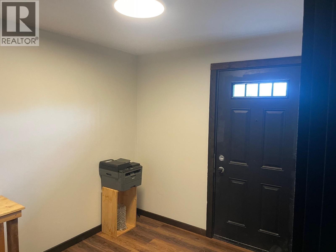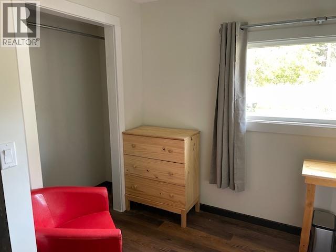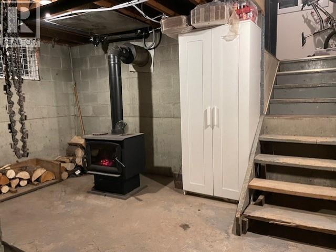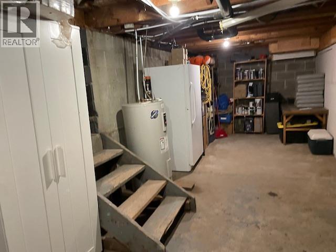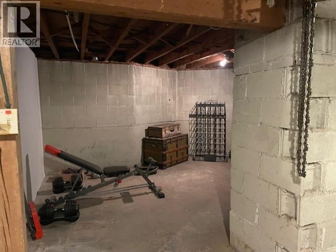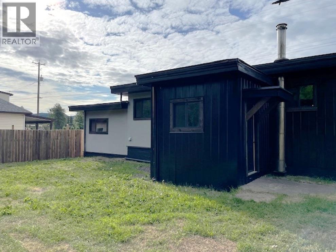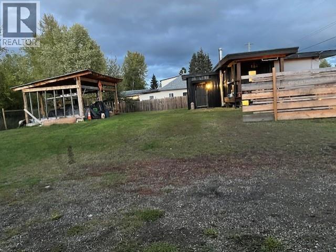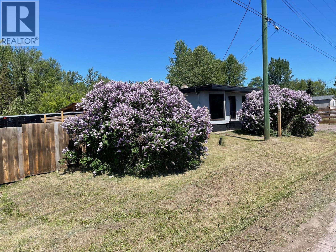3 Bedroom
1 Bathroom
1,074 ft2
Fireplace
Baseboard Heaters
$239,000
Discover this rancher-style home with a luxurious contemporary design. Set on a large 100 x 120 fenced lot backing onto the Bulkley River dyke trail system - offering privacy & nature. Enjoy 11 x 13 covered sundeck for relaxing, cooking & entertaining. Inside, the uniquely renovated home shines with character. The new kitchen boasts a marble backsplash, modern appliances - decorative tile ceilings extend throughout the home. The spa-like bathroom features a glass-enclosed tiled shower with a rain-shower head. New commercial-grade vinyl plank flooring & low-e windows ensure durability & comfort. The living room’s wood fireplace with granite surround adds warmth. Unfinished full-height basement with a WETT-inspected woodstove offers expansion potential or ample storage. Exterior combines black tin, cedar board-and-batten & refinished stucco for a striking curb appeal. Handy 30 x 16 two-bay equipment shed. Blend of unique design, comfort & style. A rare find - move in ready & affordable for first time Buyers! (id:46156)
Property Details
|
MLS® Number
|
R3021570 |
|
Property Type
|
Single Family |
Building
|
Bathroom Total
|
1 |
|
Bedrooms Total
|
3 |
|
Amenities
|
Laundry - In Suite |
|
Appliances
|
Washer, Dryer, Refrigerator, Stove, Dishwasher |
|
Basement Development
|
Unfinished |
|
Basement Type
|
Partial (unfinished) |
|
Constructed Date
|
1966 |
|
Construction Style Attachment
|
Detached |
|
Fireplace Present
|
Yes |
|
Fireplace Total
|
2 |
|
Foundation Type
|
Concrete Perimeter |
|
Heating Fuel
|
Electric, Wood |
|
Heating Type
|
Baseboard Heaters |
|
Stories Total
|
2 |
|
Size Interior
|
1,074 Ft2 |
|
Total Finished Area
|
1074 Sqft |
|
Type
|
House |
|
Utility Water
|
Municipal Water |
Parking
Land
|
Acreage
|
No |
|
Size Irregular
|
12000 |
|
Size Total
|
12000 Sqft |
|
Size Total Text
|
12000 Sqft |
Rooms
| Level |
Type |
Length |
Width |
Dimensions |
|
Main Level |
Living Room |
16 ft |
11 ft |
16 ft x 11 ft |
|
Main Level |
Kitchen |
16 ft |
8 ft ,6 in |
16 ft x 8 ft ,6 in |
|
Main Level |
Primary Bedroom |
9 ft ,6 in |
12 ft ,6 in |
9 ft ,6 in x 12 ft ,6 in |
|
Main Level |
Bedroom 2 |
9 ft |
10 ft |
9 ft x 10 ft |
|
Main Level |
Bedroom 3 |
10 ft |
10 ft |
10 ft x 10 ft |
|
Main Level |
Enclosed Porch |
8 ft ,8 in |
8 ft |
8 ft ,8 in x 8 ft |
https://www.realtor.ca/real-estate/28540786/3409-6th-street-houston


