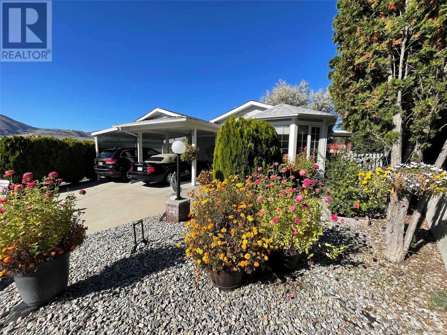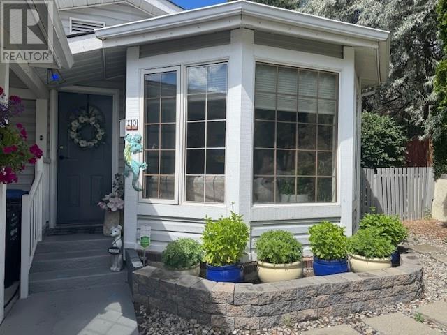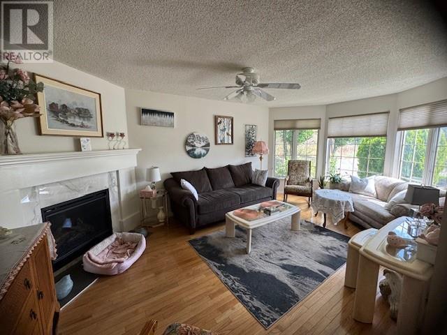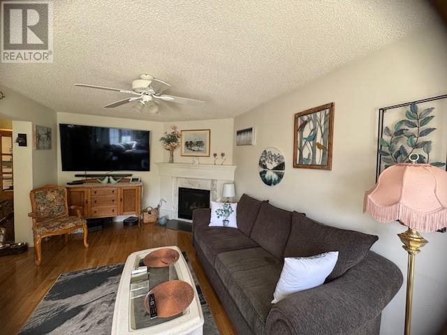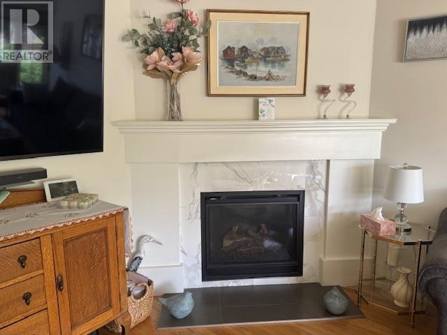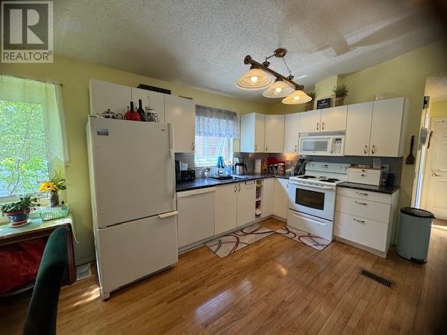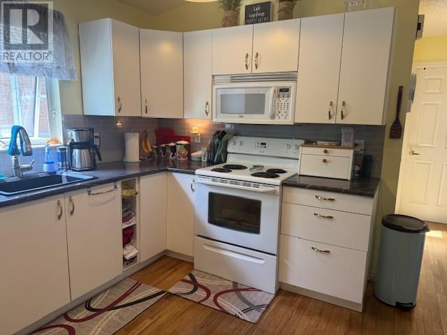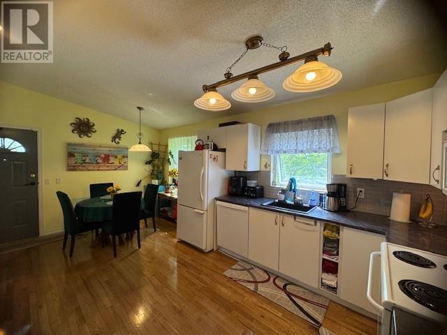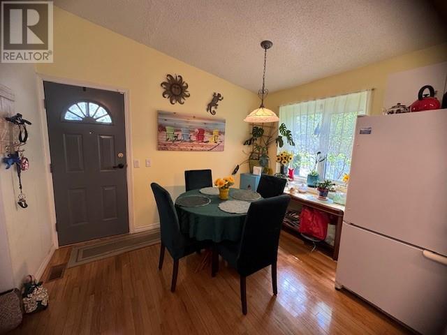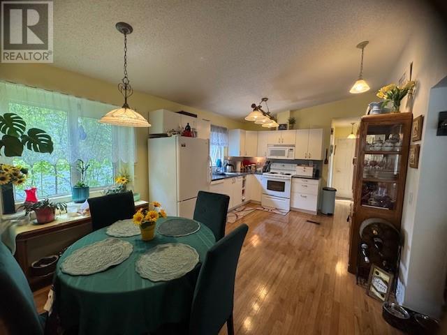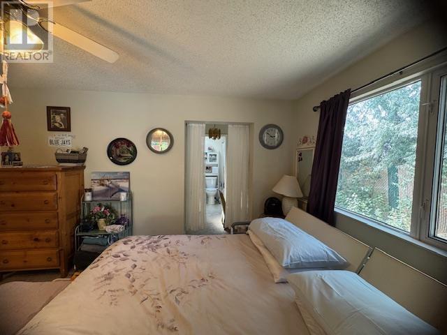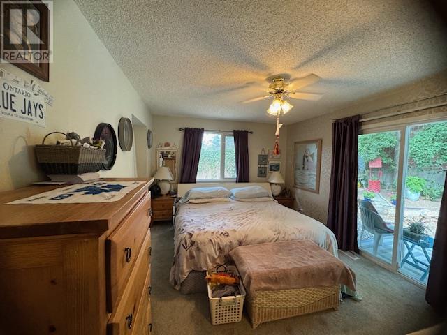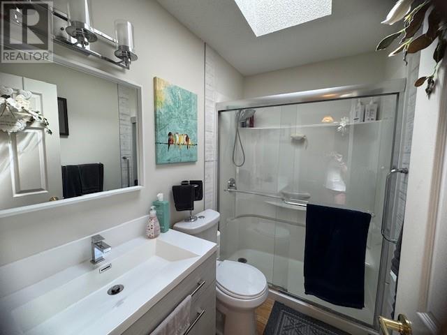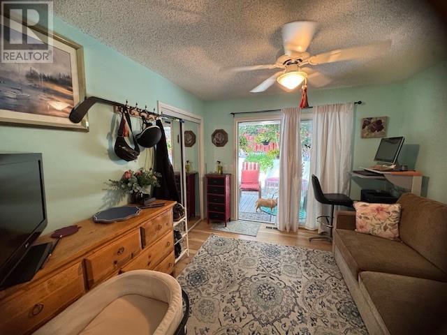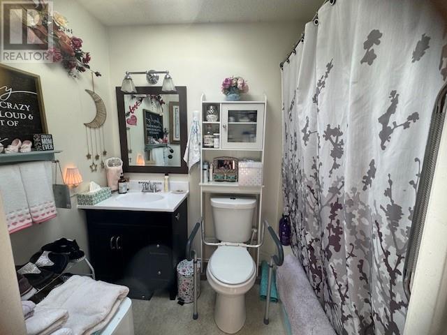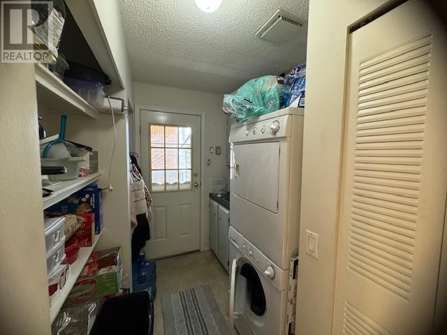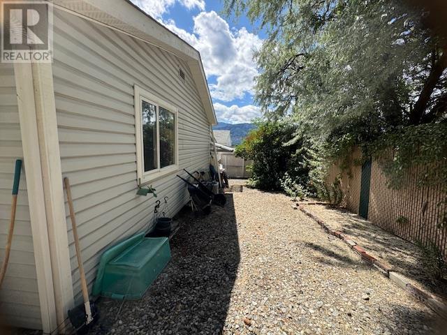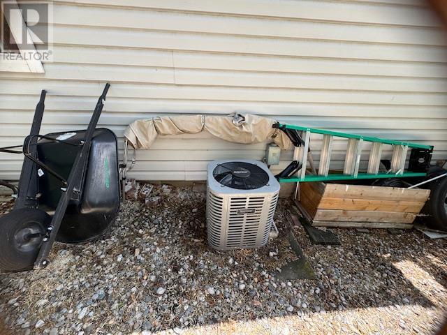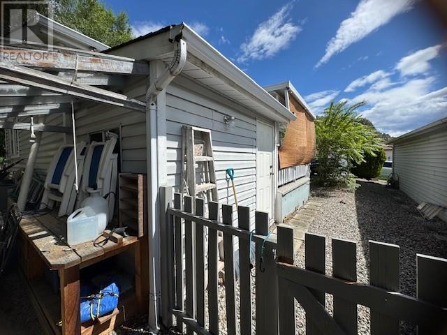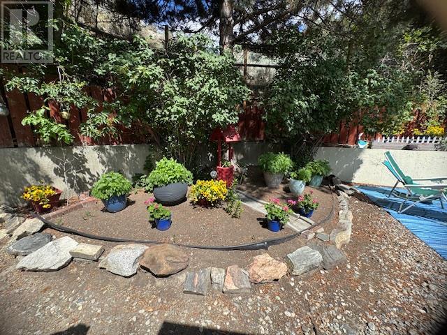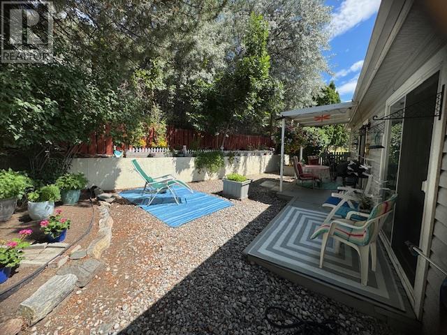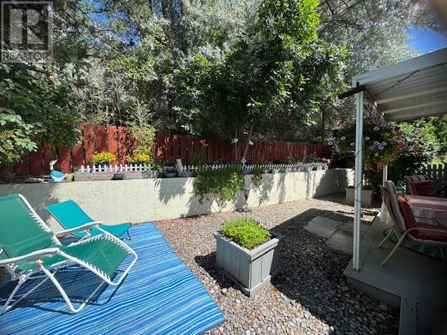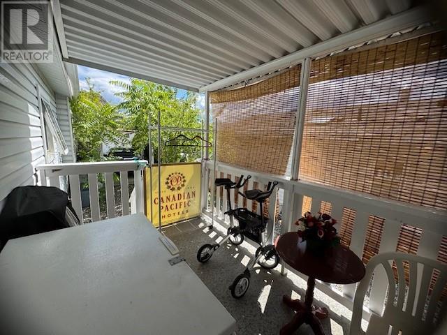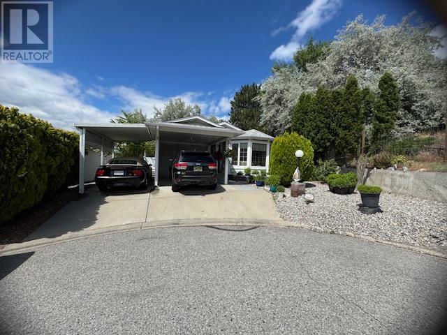2 Bedroom
2 Bathroom
1,040 ft2
Fireplace
Central Air Conditioning
Forced Air, See Remarks
$459,000Maintenance,
$100 Monthly
Charming 2-bedroom, 2-bathroom home on a desirable corner lot in a friendly 55+ bare land strata community. You own both the home and the land, with the bonus of a low monthly strata fee of just $100—no pad rental, no lease, just affordable freedom. This well-cared-for home features gleaming hardwood floors, a cozy gas fireplace, and two sets of sliding glass doors opening to a private backyard—perfect for creating your own garden retreat. Major upgrades over the last five years include a new furnace, central air system, and hot water tank. Extras include two covered parking spots, pet-friendly bylaws, and a fantastic location close to shopping, parks, and essential amenities. A solid opportunity for comfort, lifestyle, and long-term value. All measurements are approximate. (id:46156)
Property Details
|
MLS® Number
|
10354113 |
|
Property Type
|
Single Family |
|
Neigbourhood
|
Main South |
|
Community Name
|
Lakewood Estates |
|
Community Features
|
Pet Restrictions, Pets Allowed With Restrictions, Seniors Oriented |
|
Parking Space Total
|
2 |
Building
|
Bathroom Total
|
2 |
|
Bedrooms Total
|
2 |
|
Appliances
|
Range, Refrigerator, Dishwasher, Dryer, Washer |
|
Constructed Date
|
1987 |
|
Cooling Type
|
Central Air Conditioning |
|
Exterior Finish
|
Vinyl Siding |
|
Fireplace Fuel
|
Gas |
|
Fireplace Present
|
Yes |
|
Fireplace Type
|
Unknown |
|
Foundation Type
|
Block |
|
Heating Type
|
Forced Air, See Remarks |
|
Roof Material
|
Asphalt Shingle |
|
Roof Style
|
Unknown |
|
Stories Total
|
1 |
|
Size Interior
|
1,040 Ft2 |
|
Type
|
Manufactured Home |
|
Utility Water
|
Municipal Water |
Parking
Land
|
Acreage
|
No |
|
Current Use
|
Other |
|
Fence Type
|
Fence |
|
Sewer
|
Municipal Sewage System |
|
Size Irregular
|
0.12 |
|
Size Total
|
0.12 Ac|under 1 Acre |
|
Size Total Text
|
0.12 Ac|under 1 Acre |
|
Zoning Type
|
Unknown |
Rooms
| Level |
Type |
Length |
Width |
Dimensions |
|
Main Level |
Primary Bedroom |
|
|
12'0'' x 16'0'' |
|
Main Level |
Living Room |
|
|
11'0'' x 20'0'' |
|
Main Level |
Kitchen |
|
|
11'0'' x 12'0'' |
|
Main Level |
4pc Ensuite Bath |
|
|
Measurements not available |
|
Main Level |
Dining Room |
|
|
11'0'' x 7'0'' |
|
Main Level |
Bedroom |
|
|
12'0'' x 11'0'' |
|
Main Level |
4pc Bathroom |
|
|
Measurements not available |
https://www.realtor.ca/real-estate/28561684/3096-south-main-street-unit-10-penticton-main-south


