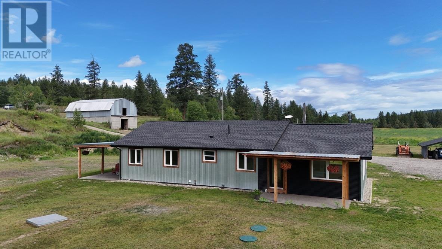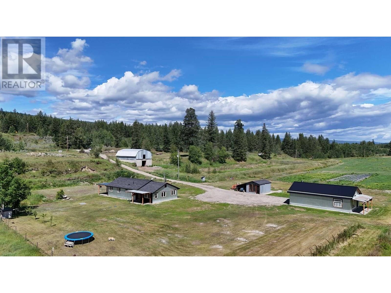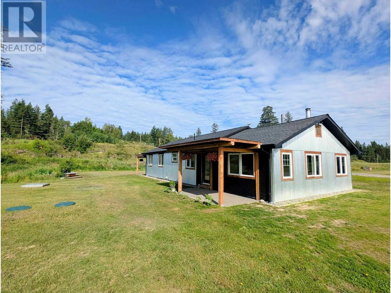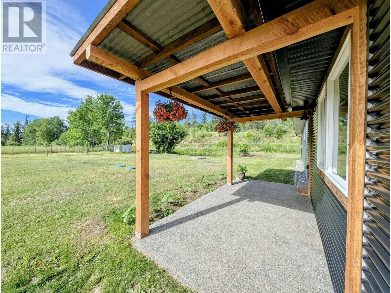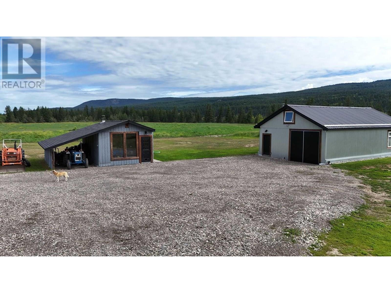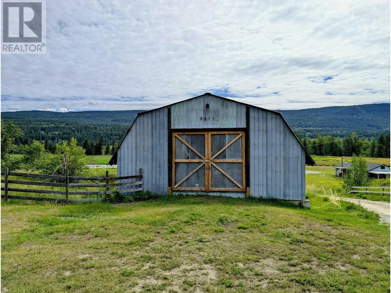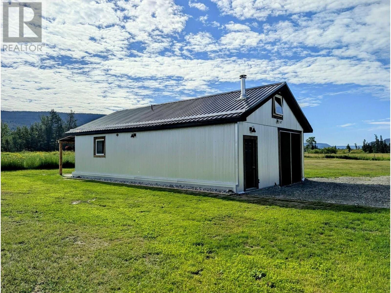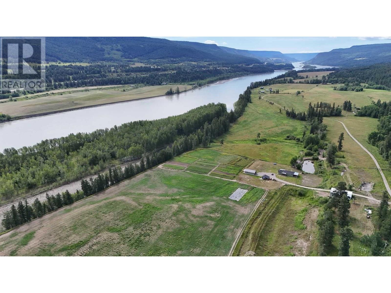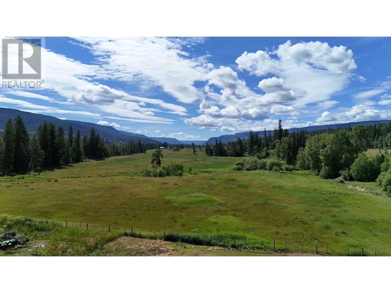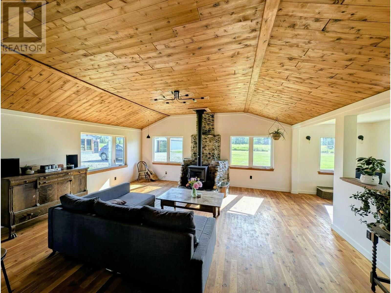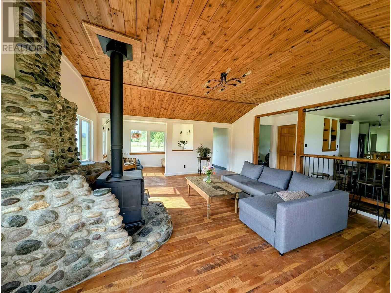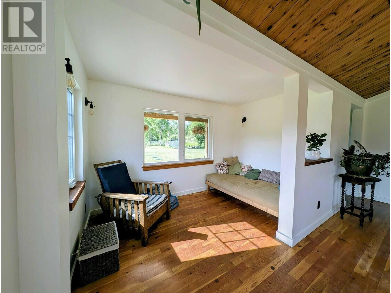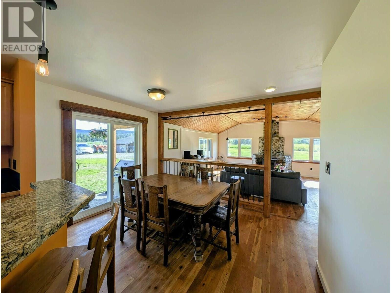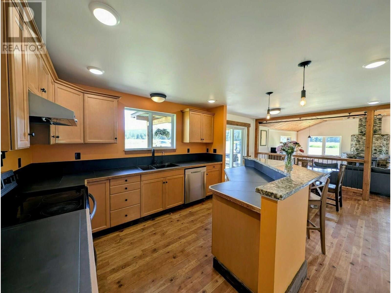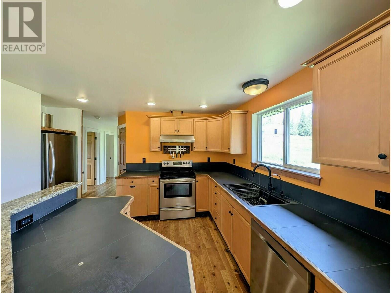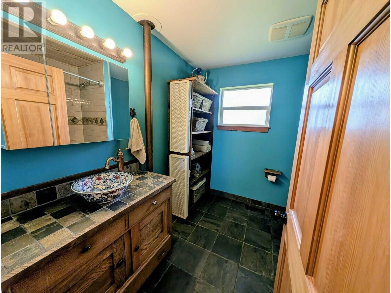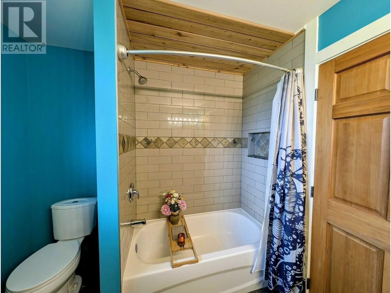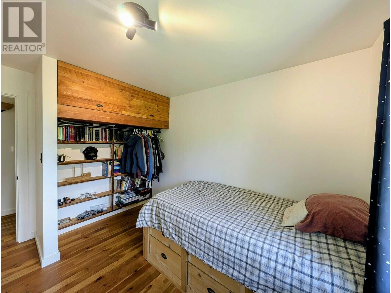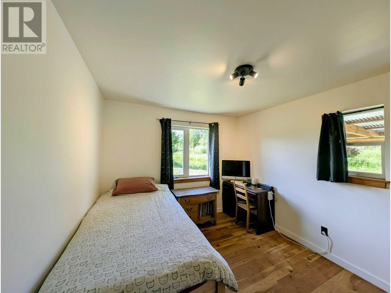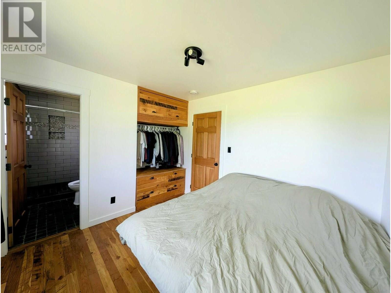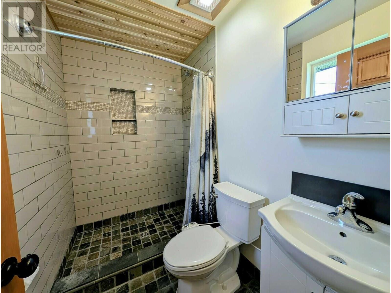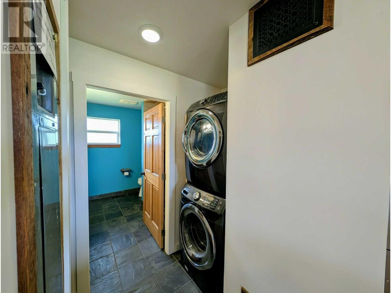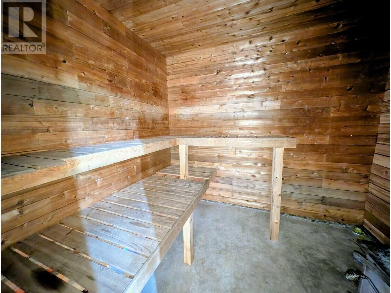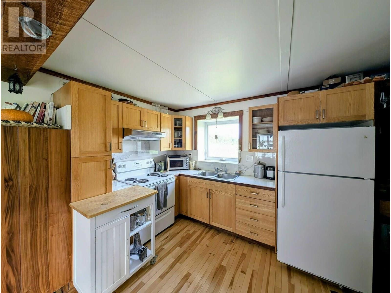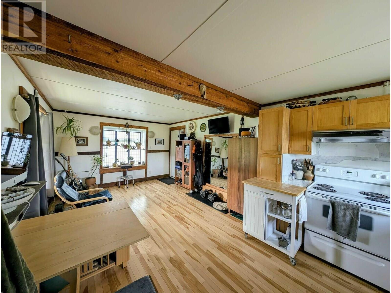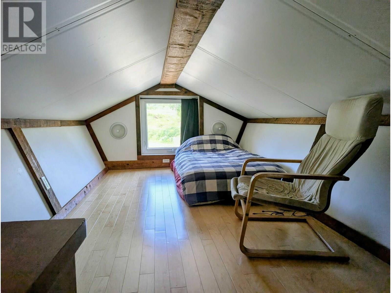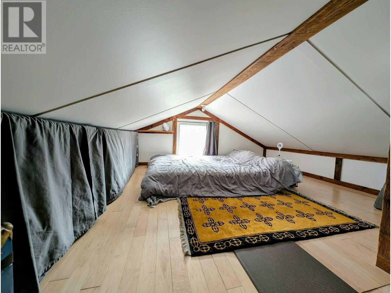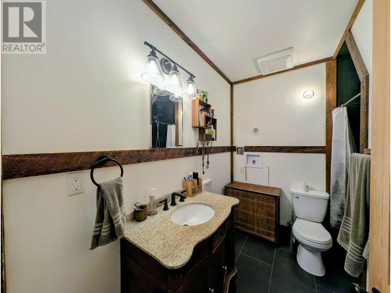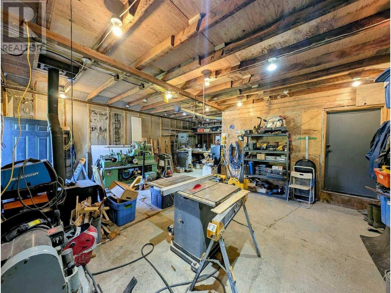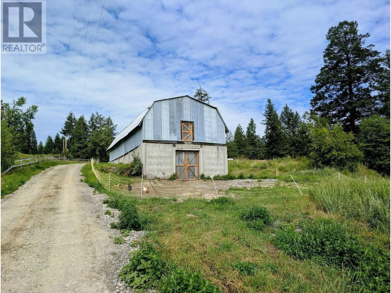4 Bedroom
2 Bathroom
1,609 ft2
Fireplace
Acreage
$1,199,000
Visit REALTOR® website for additional information. Sunny Fraser-River microclimate turn-key Cariboo family farm! Renovated 4-bed/2-bath home: new heated-tile baths, updated kitchen, wiring, plumbing, extra ceiling insulation, recent roof/windows/metal siding. 37 ac: Class-1 bench with irrigation; licensed 30 GPM/20 AF artesian spring + electric 5 hp pump shed. 1 ac organic garden (14 yrs; watermelons last 5) + berries, apples, asparagus; 15.5 ac sainfoin-alfalfa hay; pre-dug 1 ac pond ready to line. Income/multi-gen: 26×40 powered studio-shop (bath+septic) and serviced trailer pad for ALR 2nd home. Assets: 30×50 two-storey barn, hay & wood sheds, ½ GPM stock spring, Starlink, gravel drive. Extras: insulated sauna cabin w/ cold plunge, spring-fed pond, 45 ac Crown sandbar for swims & fishing. Luxury, productivity & play - ready for your family's next chapter. (id:46156)
Property Details
|
MLS® Number
|
R3022673 |
|
Property Type
|
Single Family |
|
View Type
|
Mountain View, River View, Valley View |
Building
|
Bathroom Total
|
2 |
|
Bedrooms Total
|
4 |
|
Amenities
|
Laundry - In Suite |
|
Appliances
|
Washer/dryer Combo, Dishwasher, Hot Tub, Refrigerator |
|
Basement Type
|
Partial |
|
Constructed Date
|
1959 |
|
Construction Style Attachment
|
Detached |
|
Fireplace Present
|
Yes |
|
Fireplace Total
|
1 |
|
Foundation Type
|
Concrete Perimeter |
|
Heating Fuel
|
Electric |
|
Roof Material
|
Asphalt Shingle |
|
Roof Style
|
Conventional |
|
Stories Total
|
1 |
|
Size Interior
|
1,609 Ft2 |
|
Total Finished Area
|
1609 Sqft |
|
Type
|
House |
Parking
Land
|
Acreage
|
Yes |
|
Size Irregular
|
37 |
|
Size Total
|
37 Ac |
|
Size Total Text
|
37 Ac |
Rooms
| Level |
Type |
Length |
Width |
Dimensions |
|
Main Level |
Living Room |
19 ft ,8 in |
17 ft ,1 in |
19 ft ,8 in x 17 ft ,1 in |
|
Main Level |
Dining Room |
15 ft |
9 ft ,4 in |
15 ft x 9 ft ,4 in |
|
Main Level |
Kitchen |
14 ft |
11 ft ,5 in |
14 ft x 11 ft ,5 in |
|
Main Level |
Primary Bedroom |
9 ft ,9 in |
12 ft ,6 in |
9 ft ,9 in x 12 ft ,6 in |
|
Main Level |
Bedroom 2 |
11 ft ,8 in |
10 ft |
11 ft ,8 in x 10 ft |
|
Main Level |
Bedroom 3 |
11 ft ,8 in |
10 ft |
11 ft ,8 in x 10 ft |
|
Main Level |
Bedroom 4 |
10 ft ,7 in |
10 ft ,2 in |
10 ft ,7 in x 10 ft ,2 in |
|
Main Level |
Dining Nook |
6 ft ,4 in |
11 ft ,1 in |
6 ft ,4 in x 11 ft ,1 in |
https://www.realtor.ca/real-estate/28553825/9811-marguerite-ferry-west-no-2-road-quesnel


