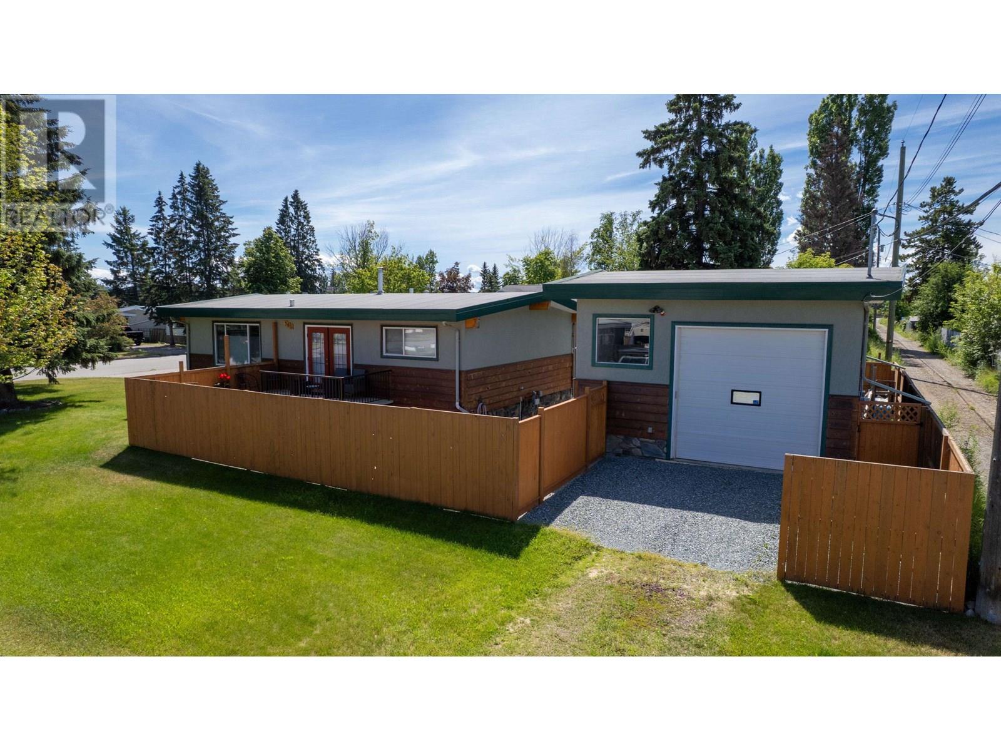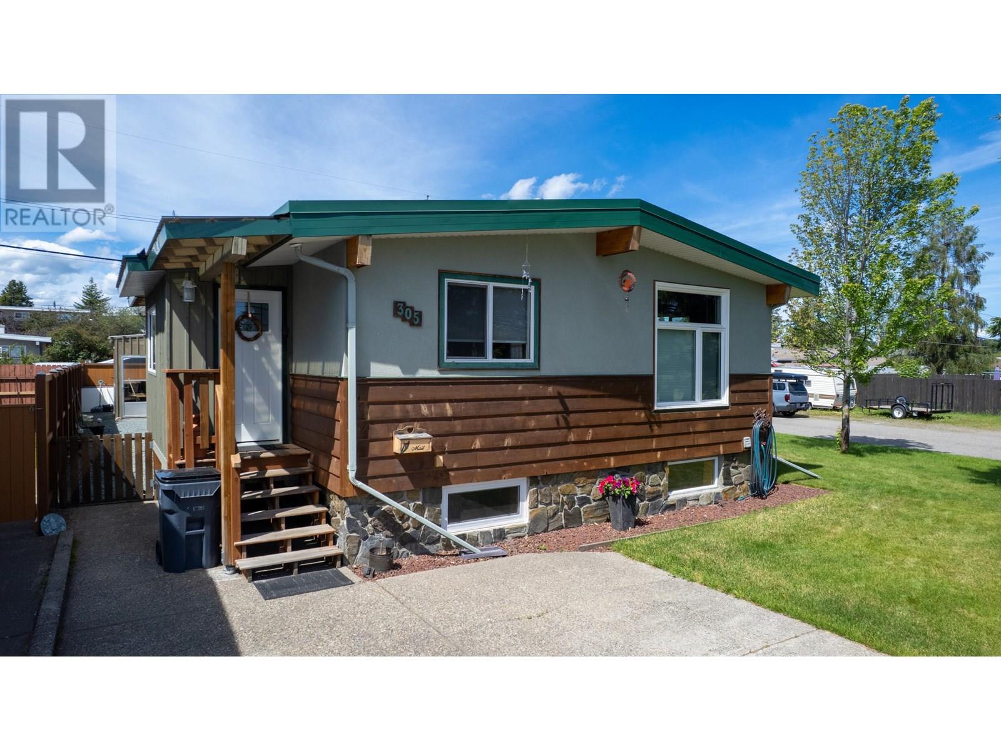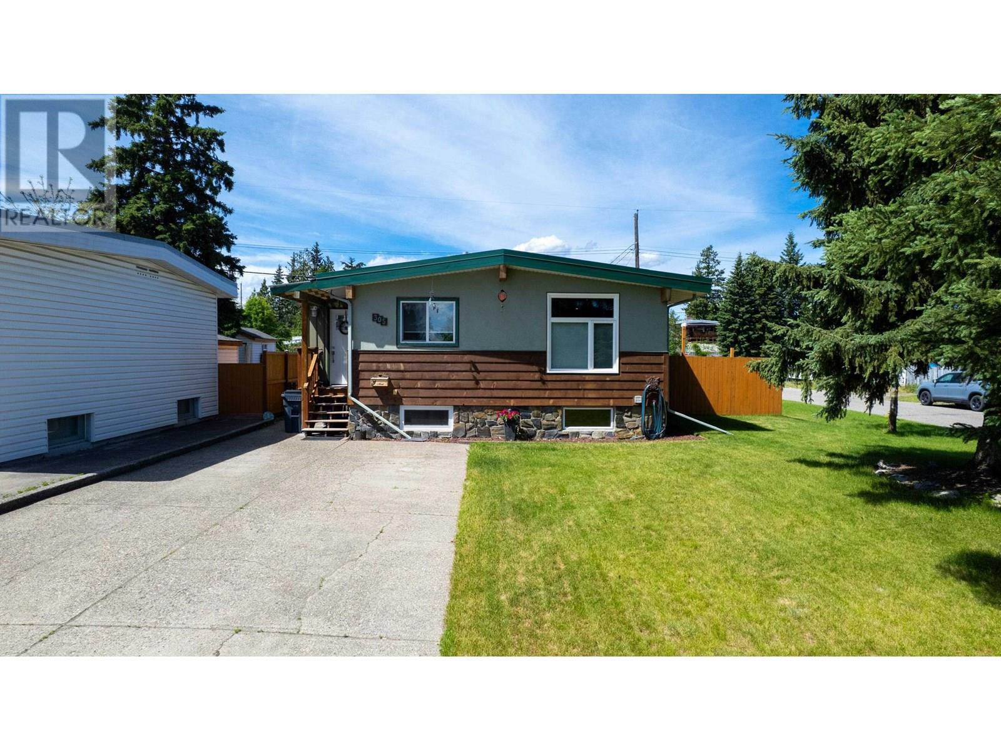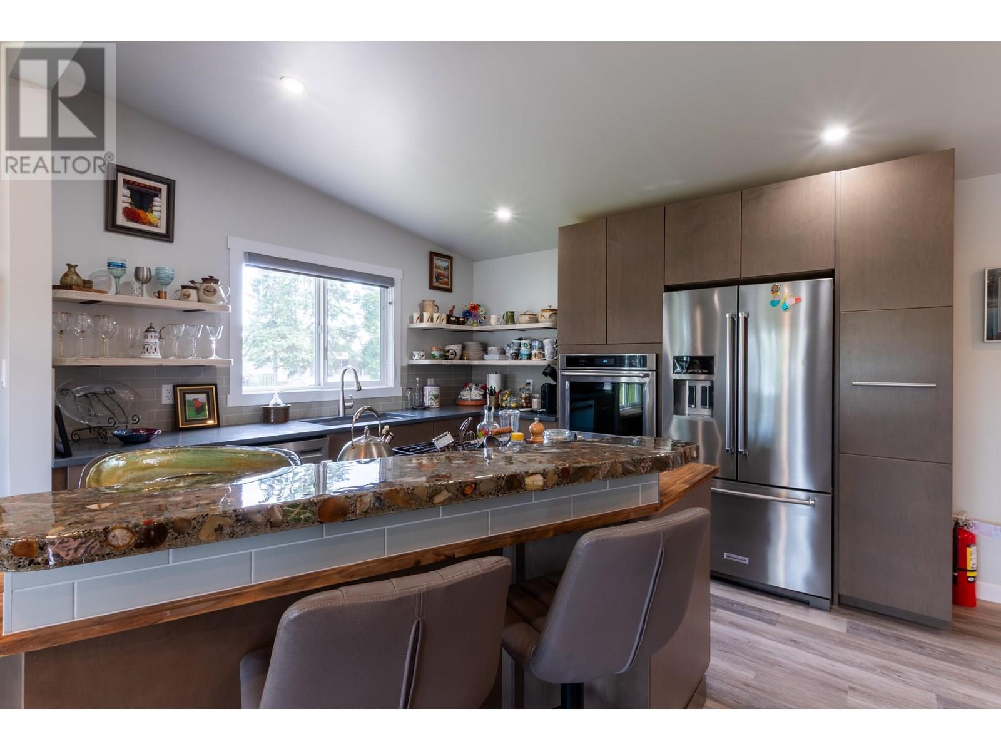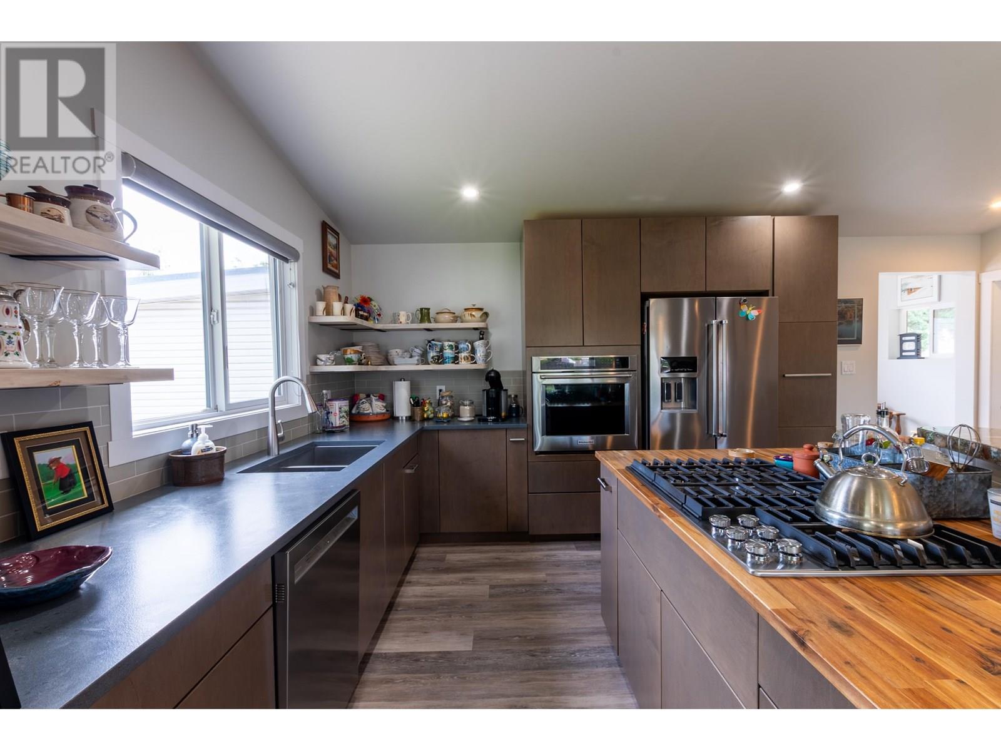3 Bedroom
2 Bathroom
2,000 ft2
Forced Air
$519,900
Discover this beautifully updated Kelly Street South home, move-in ready and showcasing impressive 2024 renovations! Step into the modern, open-concept kitchen featuring stone epoxy and butcher block countertops, sleek push cabinetry, a spacious pantry, and a handy knife storage pull-out-perfect for culinary enthusiasts. Large windows and vaulted ceilings fill the kitchen and living room with natural light, creating a warm, inviting space for gatherings. The freshly finished basement offers excellent suite potential. Love outdoor living? Relax in your low-maintenance backyard oasis with stone landscaping, decks, patios, and a fully fenced yard for privacy. The package is complete with a l20X26detached shop boasting high ceilings, a 10x10 door, and an attached greenhouse-perfect for hobbies. (id:46156)
Property Details
|
MLS® Number
|
R3022478 |
|
Property Type
|
Single Family |
Building
|
Bathroom Total
|
2 |
|
Bedrooms Total
|
3 |
|
Appliances
|
Washer, Dryer, Refrigerator, Stove, Dishwasher |
|
Basement Development
|
Finished |
|
Basement Type
|
N/a (finished) |
|
Constructed Date
|
1961 |
|
Construction Style Attachment
|
Detached |
|
Foundation Type
|
Concrete Perimeter |
|
Heating Fuel
|
Natural Gas |
|
Heating Type
|
Forced Air |
|
Roof Material
|
Membrane |
|
Roof Style
|
Conventional |
|
Stories Total
|
2 |
|
Size Interior
|
2,000 Ft2 |
|
Type
|
House |
|
Utility Water
|
Municipal Water |
Parking
Land
|
Acreage
|
No |
|
Size Irregular
|
6000 |
|
Size Total
|
6000 Sqft |
|
Size Total Text
|
6000 Sqft |
Rooms
| Level |
Type |
Length |
Width |
Dimensions |
|
Basement |
Laundry Room |
16 ft ,1 in |
11 ft |
16 ft ,1 in x 11 ft |
|
Basement |
Recreational, Games Room |
20 ft |
11 ft |
20 ft x 11 ft |
|
Basement |
Office |
11 ft |
10 ft |
11 ft x 10 ft |
|
Basement |
Bedroom 3 |
9 ft |
11 ft |
9 ft x 11 ft |
|
Main Level |
Enclosed Porch |
11 ft ,1 in |
4 ft |
11 ft ,1 in x 4 ft |
|
Main Level |
Kitchen |
14 ft |
11 ft |
14 ft x 11 ft |
|
Main Level |
Dining Room |
10 ft ,3 in |
12 ft |
10 ft ,3 in x 12 ft |
|
Main Level |
Living Room |
12 ft |
17 ft |
12 ft x 17 ft |
|
Main Level |
Primary Bedroom |
10 ft ,1 in |
11 ft |
10 ft ,1 in x 11 ft |
|
Main Level |
Bedroom 2 |
9 ft |
11 ft |
9 ft x 11 ft |
https://www.realtor.ca/real-estate/28551807/305-s-kelly-street-prince-george


