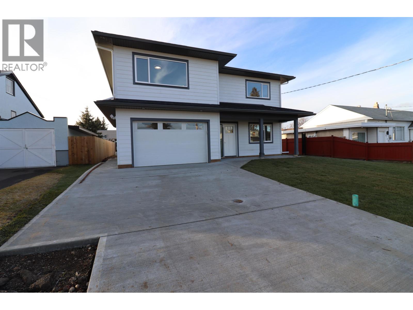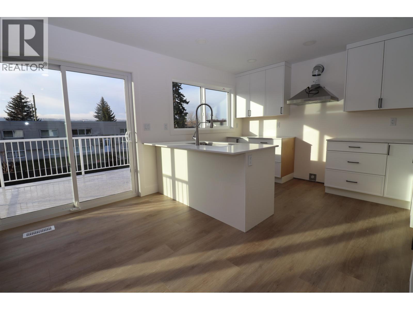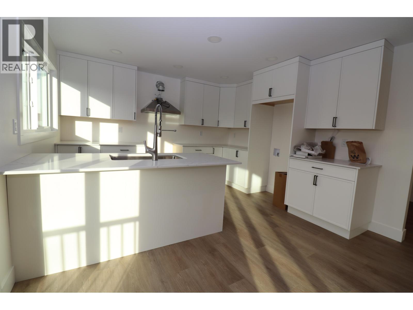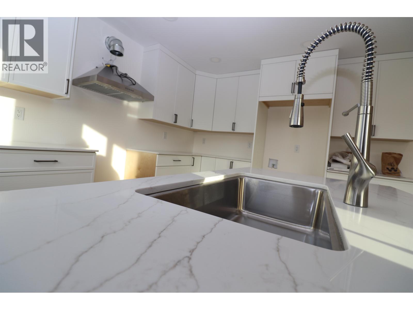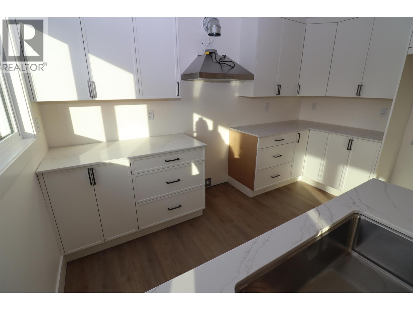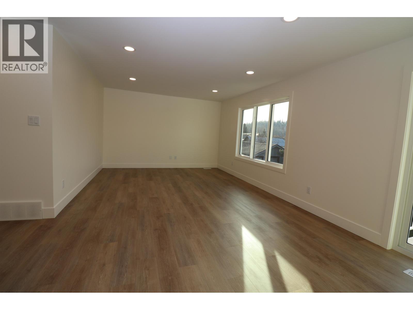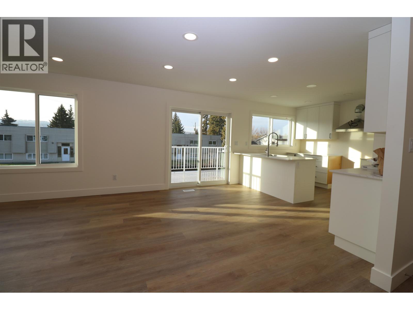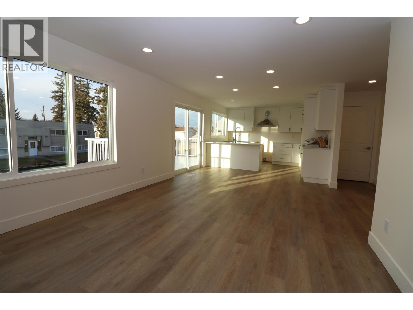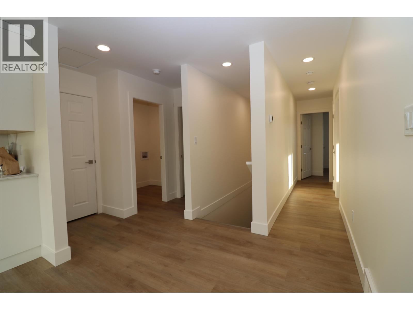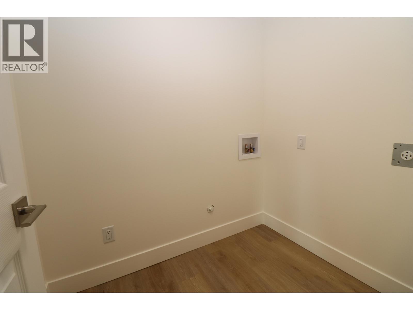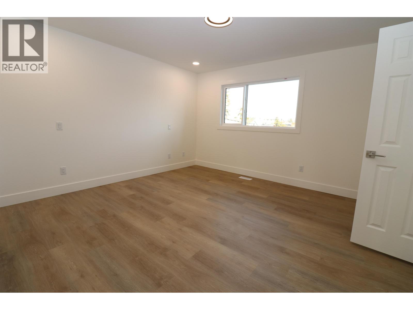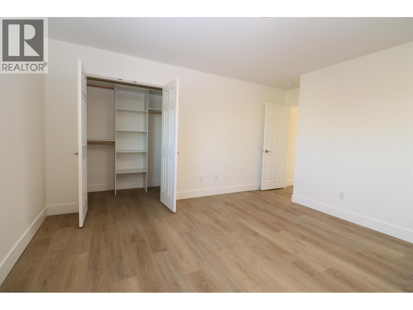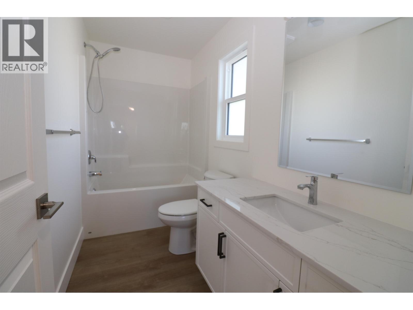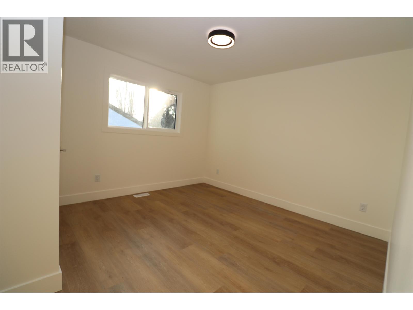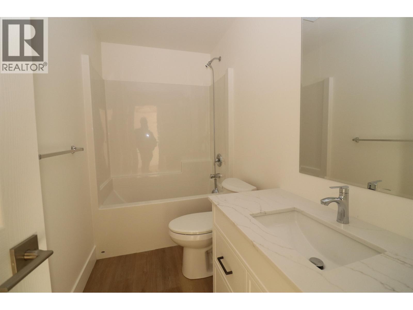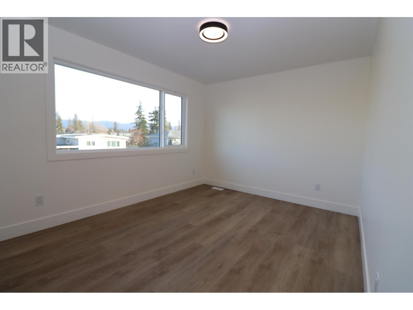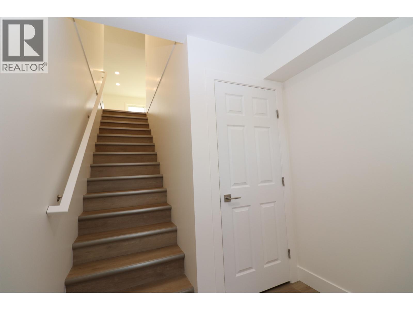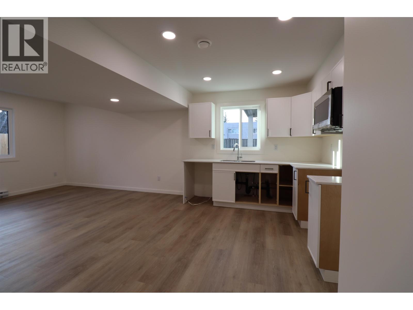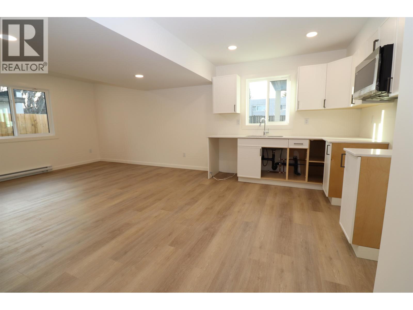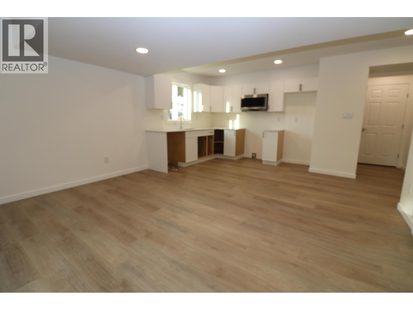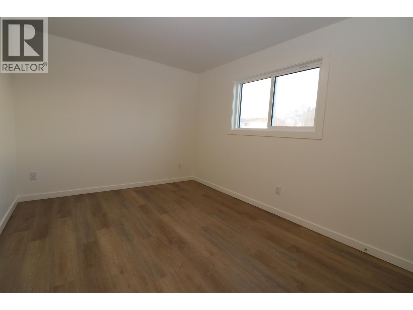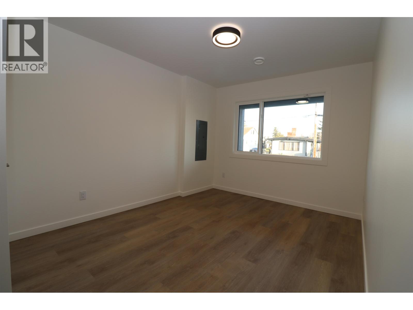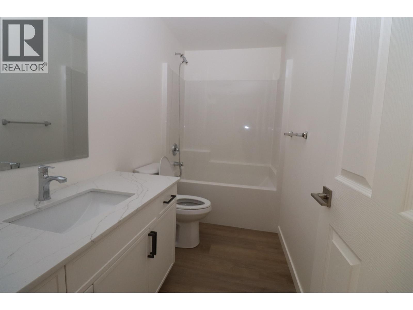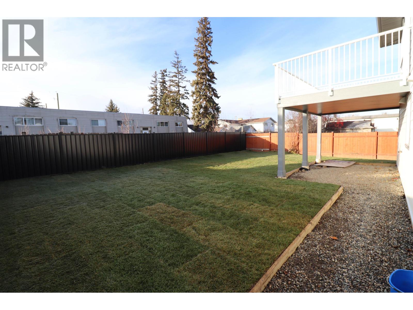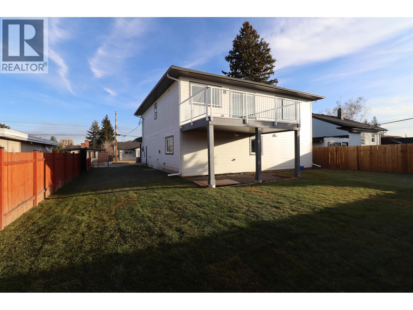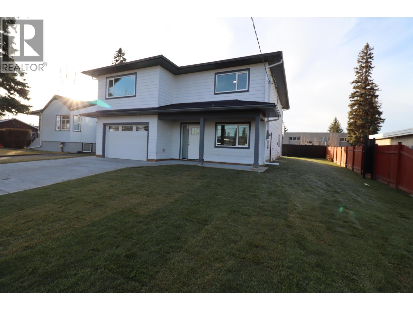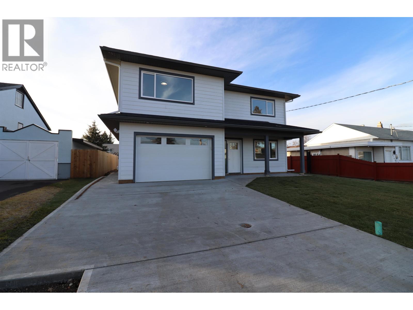5 Bedroom
3 Bathroom
2,364 ft2
Basement Entry
Forced Air
$660,000
Amazing opportunity for a new home at an affordable price. Over 2300 square feet of new construction boasting modern white shaker cabinetry, quartz counters and gorgeous vinyl plank flooring. 3 bedrooms up with an open concept living area and 2 full bathrooms, downstairs is a legal 2 bedroom suite. over 300 sq feet of garage space and a private backyard. Natural light floods thru the upstairs and the suite giving this home a modern and bright feel. Durable hardie plank exterior makes this a trouble free home for years to come! (id:46156)
Property Details
|
MLS® Number
|
R3025618 |
|
Property Type
|
Single Family |
Building
|
Bathroom Total
|
3 |
|
Bedrooms Total
|
5 |
|
Architectural Style
|
Basement Entry |
|
Basement Development
|
Finished |
|
Basement Type
|
Full (finished) |
|
Constructed Date
|
2025 |
|
Construction Style Attachment
|
Detached |
|
Exterior Finish
|
Composite Siding |
|
Foundation Type
|
Concrete Perimeter |
|
Heating Fuel
|
Natural Gas |
|
Heating Type
|
Forced Air |
|
Roof Material
|
Asphalt Shingle |
|
Roof Style
|
Conventional |
|
Stories Total
|
2 |
|
Size Interior
|
2,364 Ft2 |
|
Total Finished Area
|
2364 Sqft |
|
Type
|
House |
|
Utility Water
|
Municipal Water |
Parking
Land
|
Acreage
|
No |
|
Size Irregular
|
4353 |
|
Size Total
|
4353 Sqft |
|
Size Total Text
|
4353 Sqft |
Rooms
| Level |
Type |
Length |
Width |
Dimensions |
|
Lower Level |
Kitchen |
13 ft |
10 ft |
13 ft x 10 ft |
|
Lower Level |
Living Room |
13 ft |
12 ft |
13 ft x 12 ft |
|
Lower Level |
Bedroom 4 |
12 ft ,9 in |
9 ft ,1 in |
12 ft ,9 in x 9 ft ,1 in |
|
Lower Level |
Bedroom 5 |
12 ft ,4 in |
9 ft ,1 in |
12 ft ,4 in x 9 ft ,1 in |
|
Main Level |
Kitchen |
13 ft |
9 ft |
13 ft x 9 ft |
|
Main Level |
Dining Room |
13 ft |
8 ft |
13 ft x 8 ft |
|
Main Level |
Living Room |
13 ft |
20 ft |
13 ft x 20 ft |
|
Main Level |
Bedroom 2 |
11 ft ,7 in |
10 ft ,6 in |
11 ft ,7 in x 10 ft ,6 in |
|
Main Level |
Bedroom 3 |
12 ft ,8 in |
10 ft |
12 ft ,8 in x 10 ft |
|
Main Level |
Primary Bedroom |
13 ft ,1 in |
13 ft ,2 in |
13 ft ,1 in x 13 ft ,2 in |
https://www.realtor.ca/real-estate/28588321/2111-tamarack-street-prince-george


