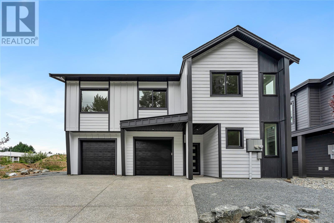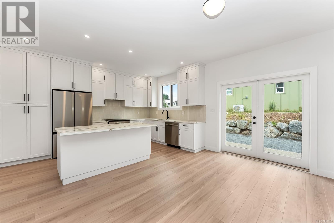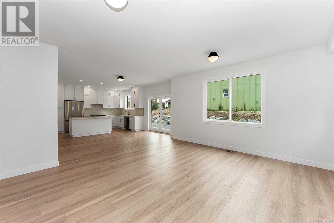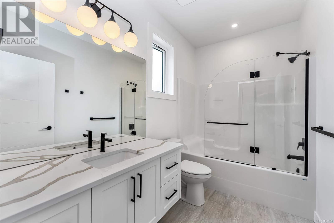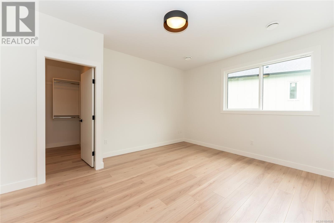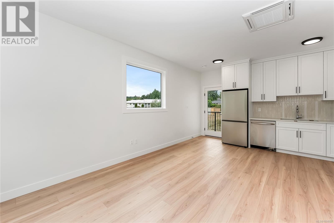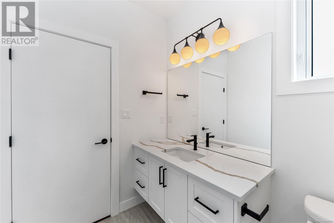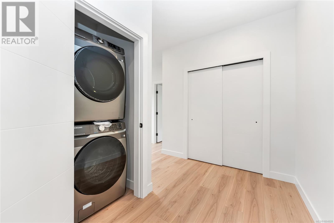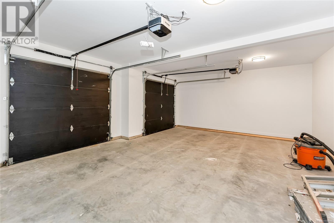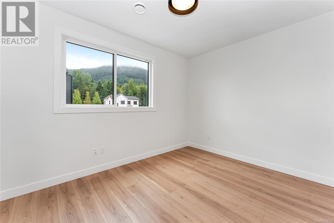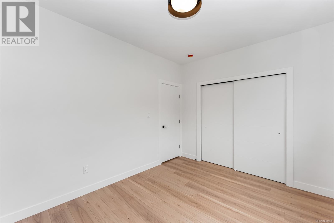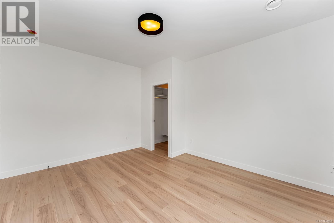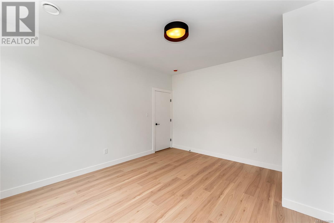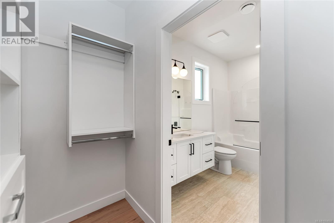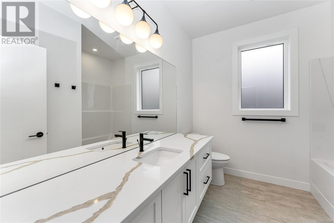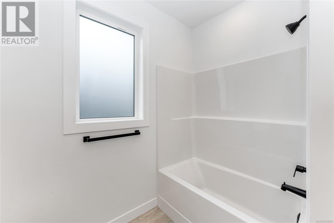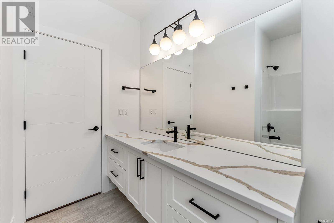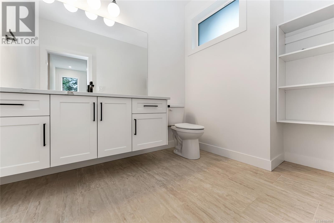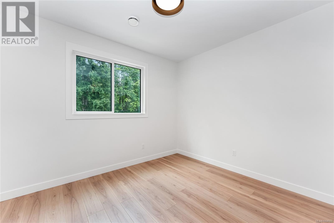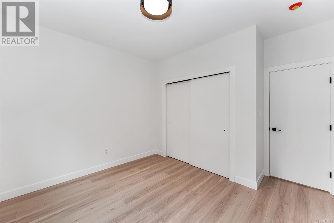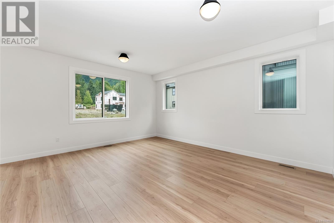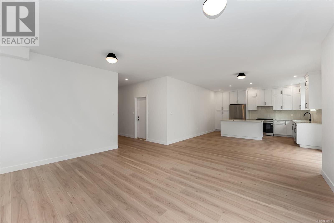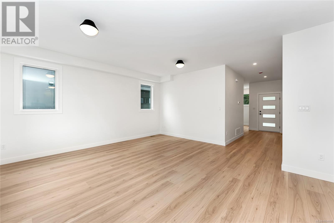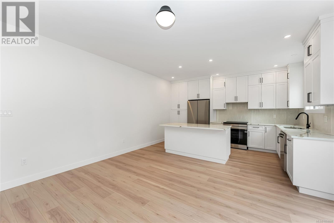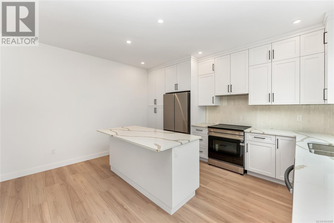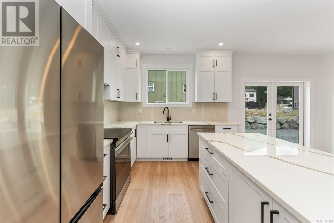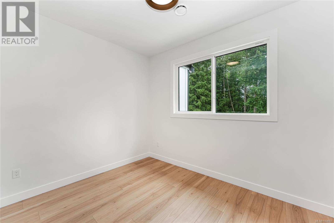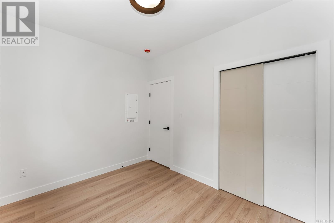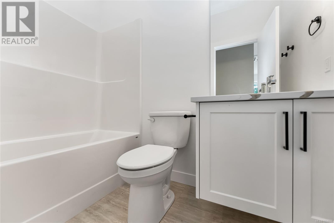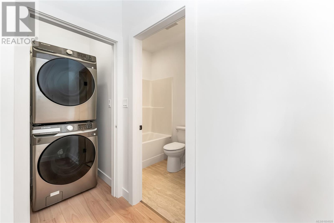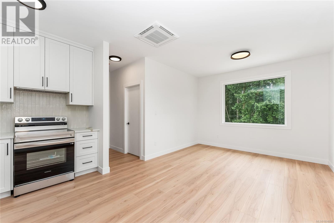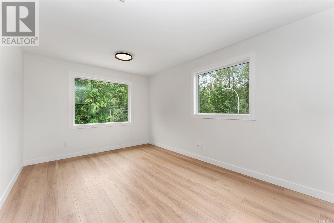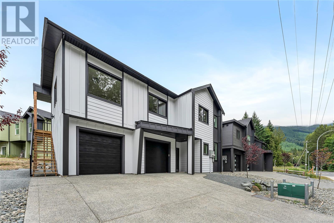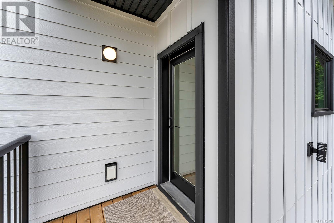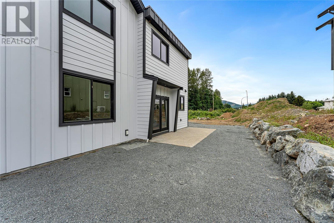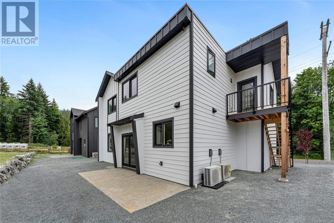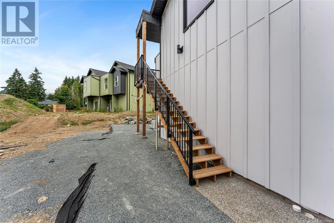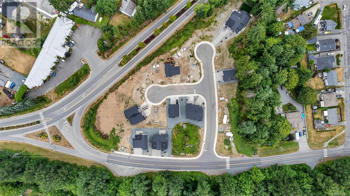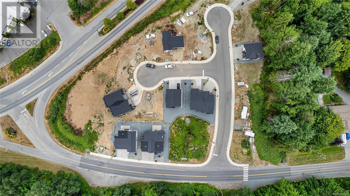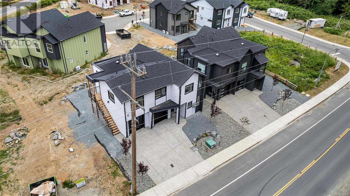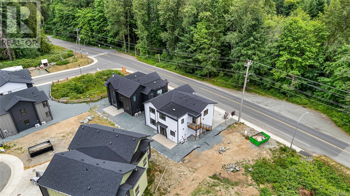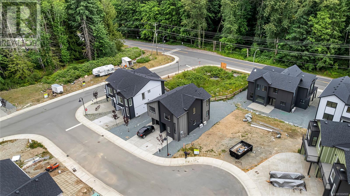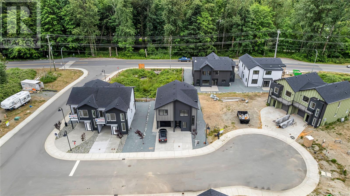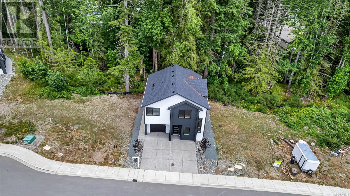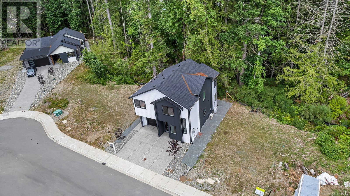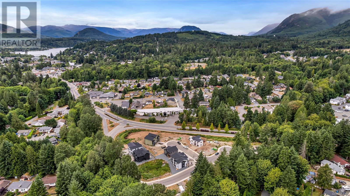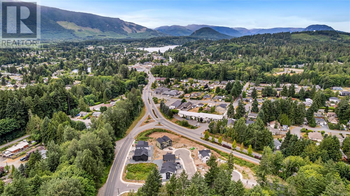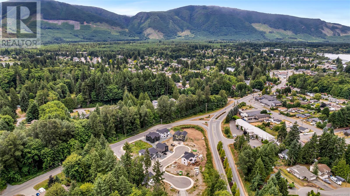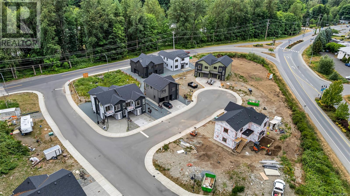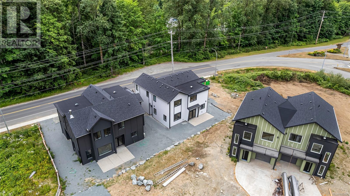4 Bedroom
4 Bathroom
2,848 ft2
Air Conditioned
Heat Pump
$899,000
Offering a variety of modern affordable homes with legal suites! Come explore Stanley Creek Estates, ideally situated just minutes to Trans Canada Trail & Cowichan River access, walking distance to town & lake access and surrounded by rugged Westcoast beauty!! The prime residence of this thoughtfully designed home features open plan main level living with 2 pc bath, patio access & double garage. Upstairs are 3 spacious bedrooms & 2 more bathrooms including the primary suite with a walk-in closet, built in storage andensu ite. Above the garage you’ll find a fully self-contained 1 bedroom, 1 bathroom suite, also with a bright open plan, perfect for a joint family purchase or rental income opportunity. The 0.09 acre level lot features easy care low maintenance landscaping and additional parking for 2 on the double wide driveway. Find the perfect mix of small town living with fantastic local amenities, world famous recreation & easy access to bigger centres all right here! (id:46156)
Property Details
|
MLS® Number
|
1004920 |
|
Property Type
|
Single Family |
|
Neigbourhood
|
Lake Cowichan |
|
Parking Space Total
|
4 |
|
Plan
|
Epp132309 |
Building
|
Bathroom Total
|
4 |
|
Bedrooms Total
|
4 |
|
Appliances
|
Refrigerator, Stove, Washer, Dryer |
|
Constructed Date
|
2025 |
|
Cooling Type
|
Air Conditioned |
|
Heating Type
|
Heat Pump |
|
Size Interior
|
2,848 Ft2 |
|
Total Finished Area
|
2351.91 Sqft |
|
Type
|
House |
Land
|
Access Type
|
Road Access |
|
Acreage
|
No |
|
Size Irregular
|
4040 |
|
Size Total
|
4040 Sqft |
|
Size Total Text
|
4040 Sqft |
|
Zoning Type
|
Residential |
Rooms
| Level |
Type |
Length |
Width |
Dimensions |
|
Second Level |
Living Room/dining Room |
|
|
11'9 x 12'7 |
|
Second Level |
Kitchen |
|
|
10'6 x 7'2 |
|
Second Level |
Bathroom |
|
|
4-Piece |
|
Second Level |
Bedroom |
|
|
11'2 x 8'11 |
|
Second Level |
Bathroom |
|
|
4-Piece |
|
Second Level |
Bedroom |
|
|
11'7 x 10'6 |
|
Second Level |
Bedroom |
|
|
12'8 x 9'7 |
|
Second Level |
Ensuite |
|
|
4-Piece |
|
Second Level |
Primary Bedroom |
|
|
12'5 x 14'11 |
|
Main Level |
Bathroom |
|
|
2-Piece |
|
Main Level |
Living Room |
|
|
15'9 x 17'1 |
|
Main Level |
Dining Room |
|
|
6'9 x 14'11 |
|
Main Level |
Kitchen |
|
|
12'7 x 14'11 |
https://www.realtor.ca/real-estate/28588311/219-cowichan-lake-rd-lake-cowichan-lake-cowichan


