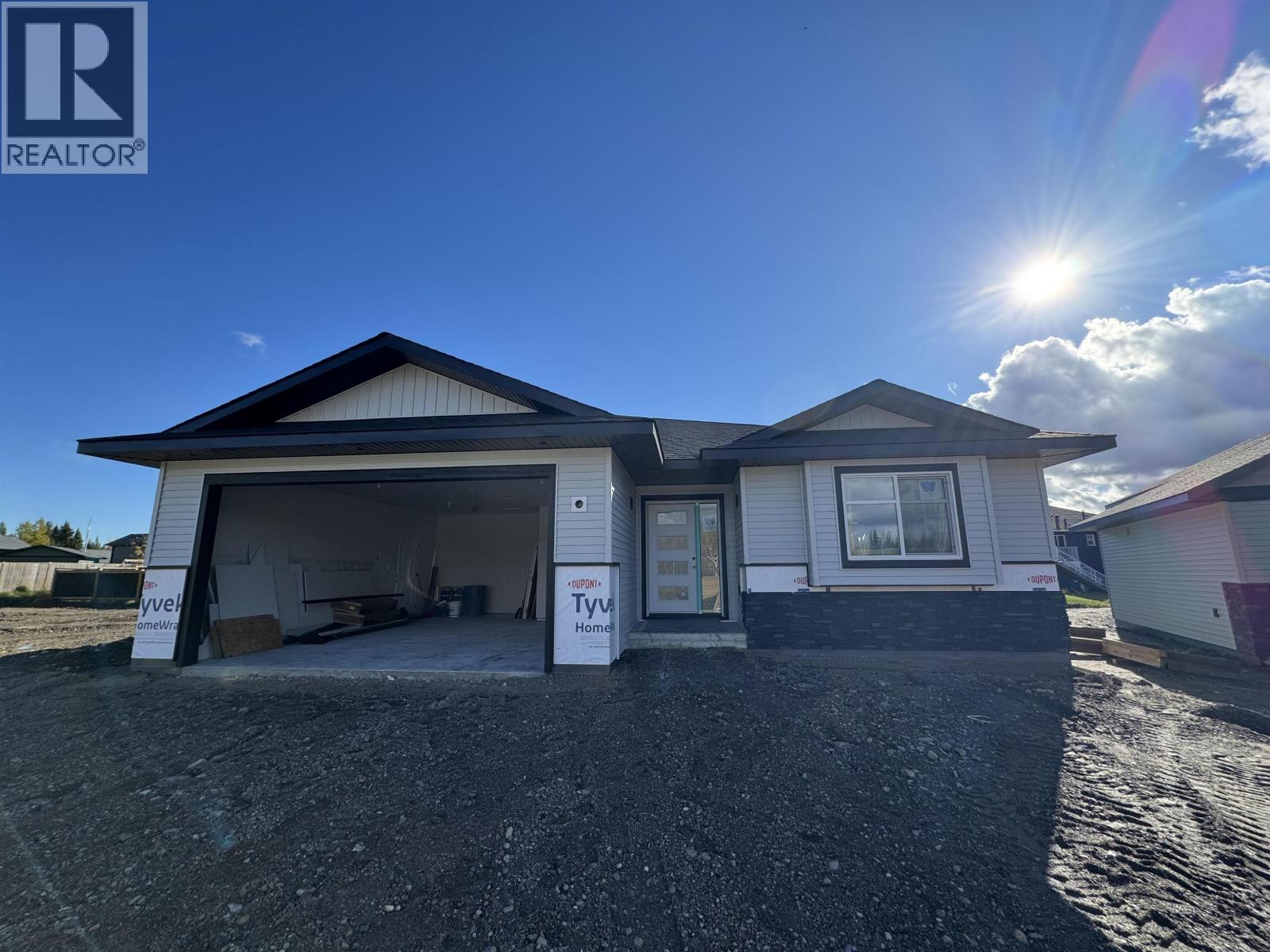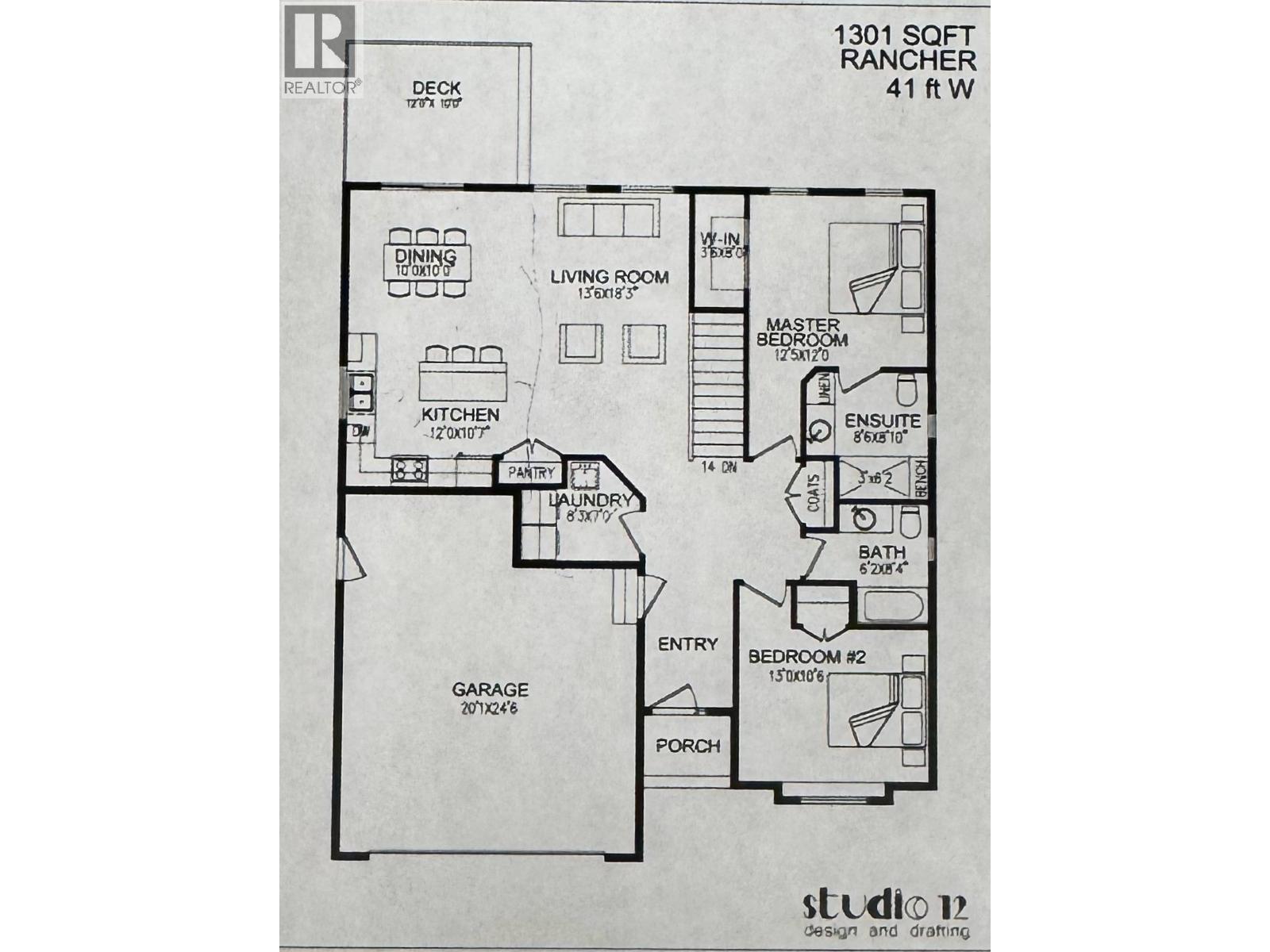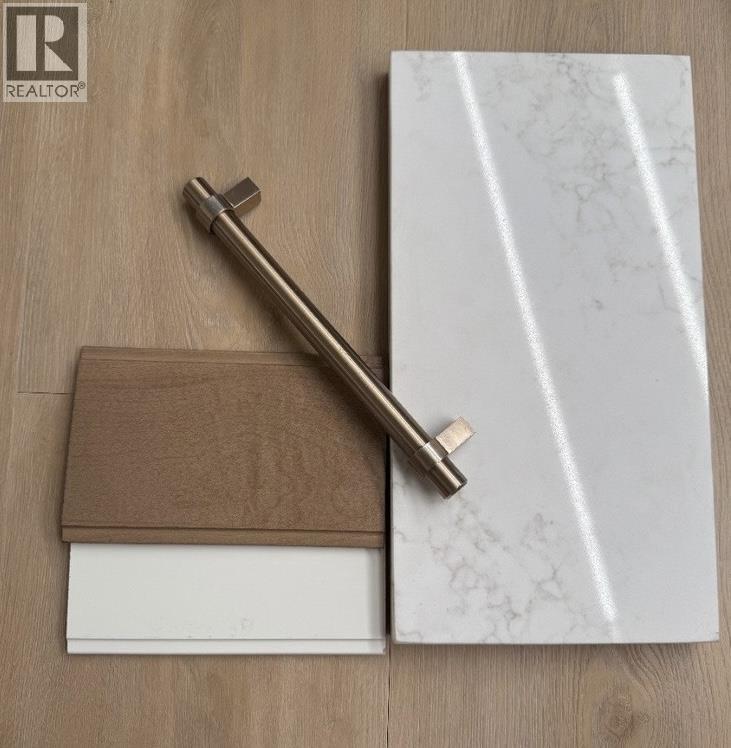2 Bedroom
2 Bathroom
Ranch
Forced Air
$669,000
Welcome to 5305 Breanna Ave. This is a new build being constructed in Woodvalley Subdivision to be completed approx. November 2025. You still have time to choose colors, fixtures and flooring. This home is a rancher with 2 beds, 2 baths with laundry on the main floor. There will be solid stone counter tops, backsplash, and appliances. Just move in and enjoy your amazing new home. (id:46156)
Property Details
|
MLS® Number
|
R3025574 |
|
Property Type
|
Single Family |
Building
|
Bathroom Total
|
2 |
|
Bedrooms Total
|
2 |
|
Appliances
|
Dishwasher, Refrigerator, Stove |
|
Architectural Style
|
Ranch |
|
Basement Development
|
Unfinished |
|
Basement Type
|
Full (unfinished) |
|
Constructed Date
|
2025 |
|
Construction Style Attachment
|
Detached |
|
Exterior Finish
|
Vinyl Siding |
|
Foundation Type
|
Concrete Perimeter, Unknown |
|
Heating Fuel
|
Natural Gas |
|
Heating Type
|
Forced Air |
|
Roof Material
|
Asphalt Shingle |
|
Roof Style
|
Conventional |
|
Stories Total
|
1 |
|
Total Finished Area
|
1301 Sqft |
|
Type
|
House |
|
Utility Water
|
Municipal Water |
Parking
Land
|
Acreage
|
No |
|
Size Irregular
|
5734 |
|
Size Total
|
5734 Sqft |
|
Size Total Text
|
5734 Sqft |
Rooms
| Level |
Type |
Length |
Width |
Dimensions |
|
Main Level |
Kitchen |
12 ft |
10 ft ,7 in |
12 ft x 10 ft ,7 in |
|
Main Level |
Living Room |
13 ft ,6 in |
18 ft ,3 in |
13 ft ,6 in x 18 ft ,3 in |
|
Main Level |
Dining Room |
10 ft |
10 ft |
10 ft x 10 ft |
|
Main Level |
Primary Bedroom |
12 ft ,5 in |
12 ft |
12 ft ,5 in x 12 ft |
|
Main Level |
Bedroom 2 |
13 ft |
10 ft ,6 in |
13 ft x 10 ft ,6 in |
|
Main Level |
Laundry Room |
8 ft ,3 in |
7 ft |
8 ft ,3 in x 7 ft |
https://www.realtor.ca/real-estate/28588161/5305-breanna-avenue-prince-george









