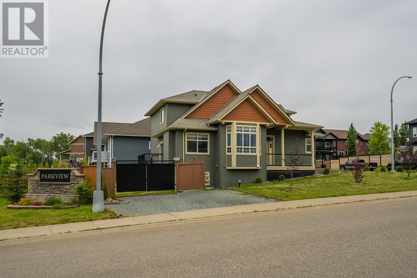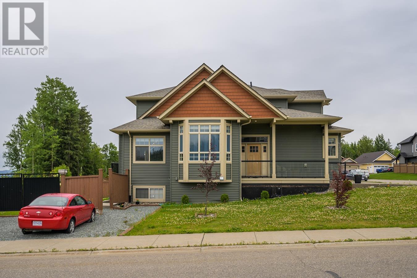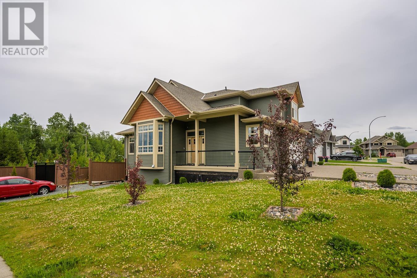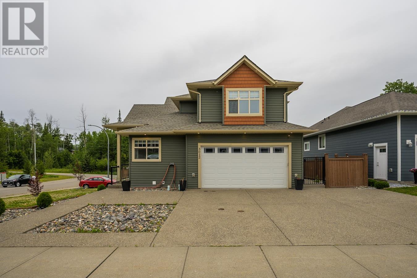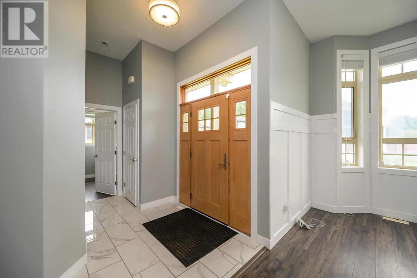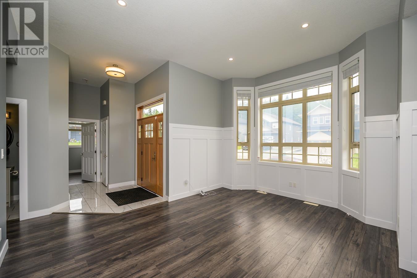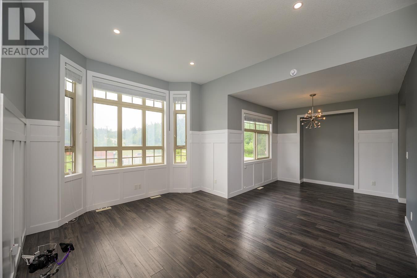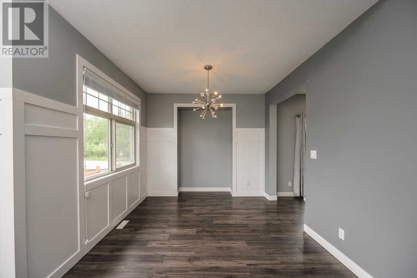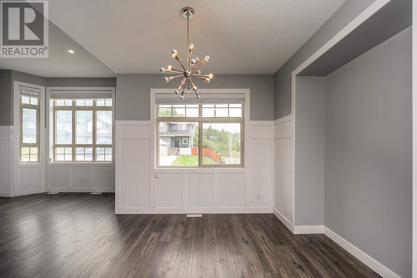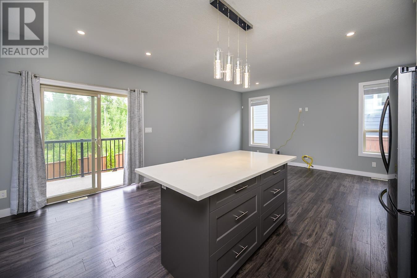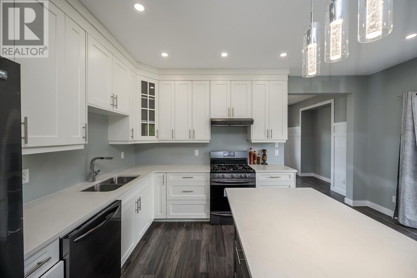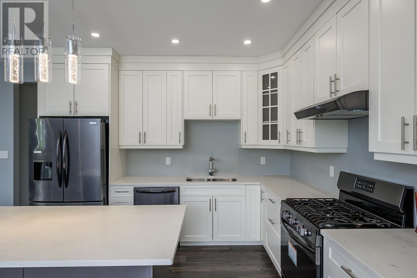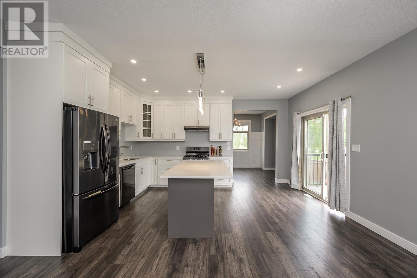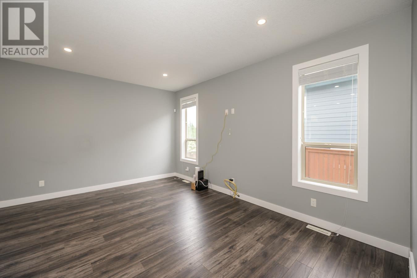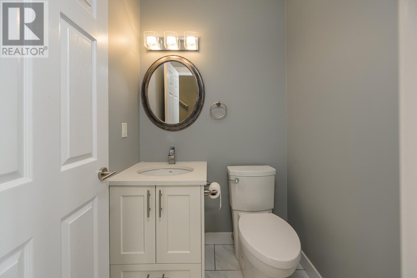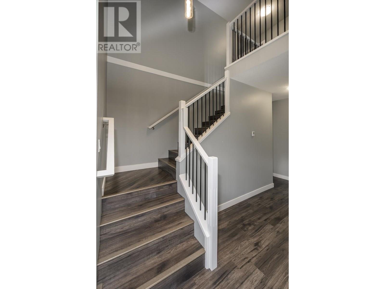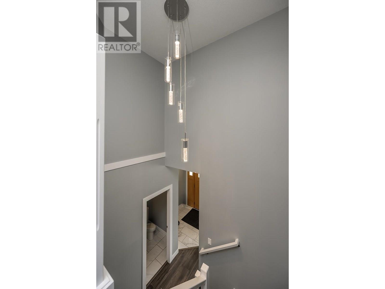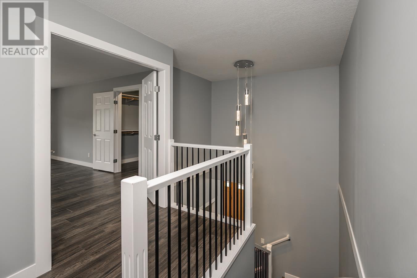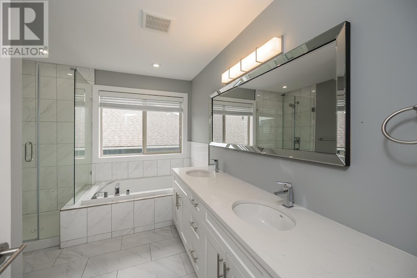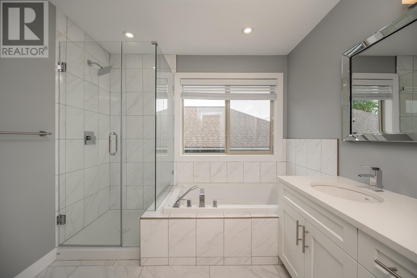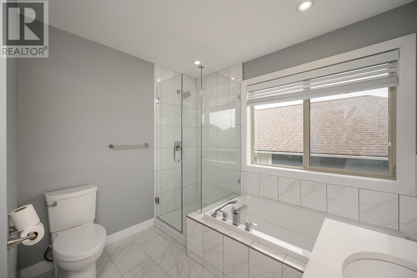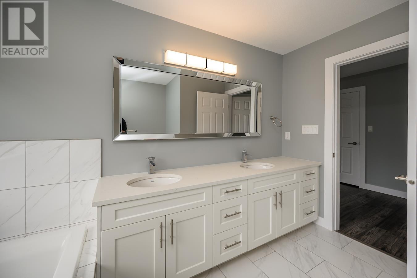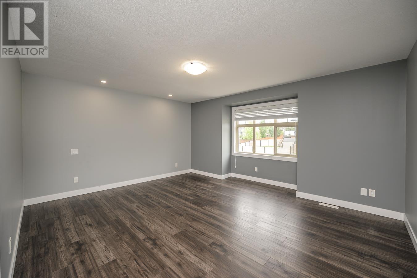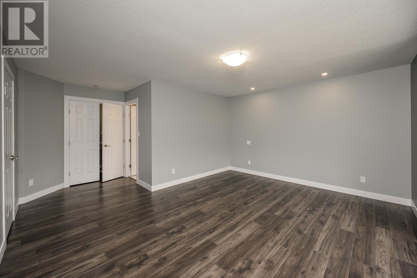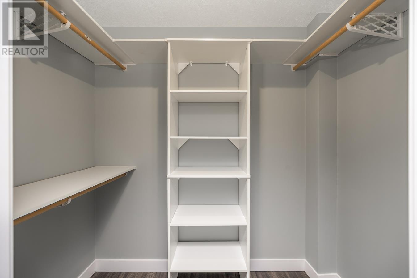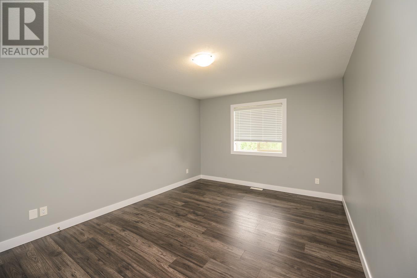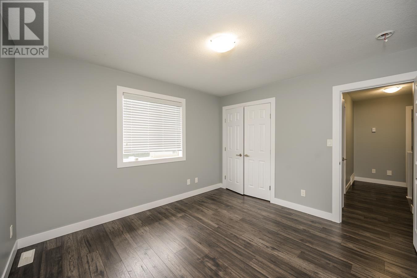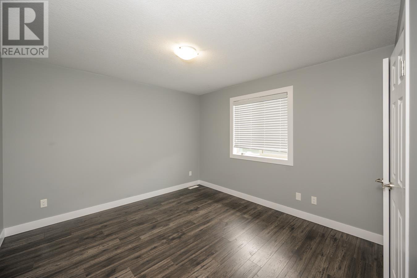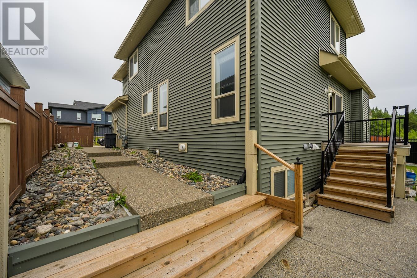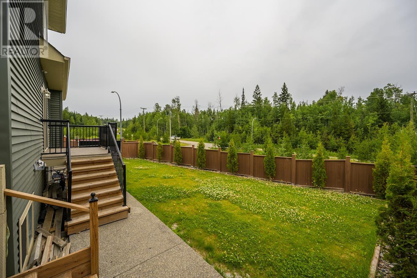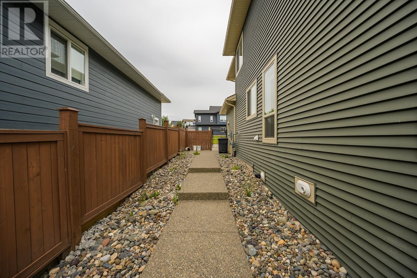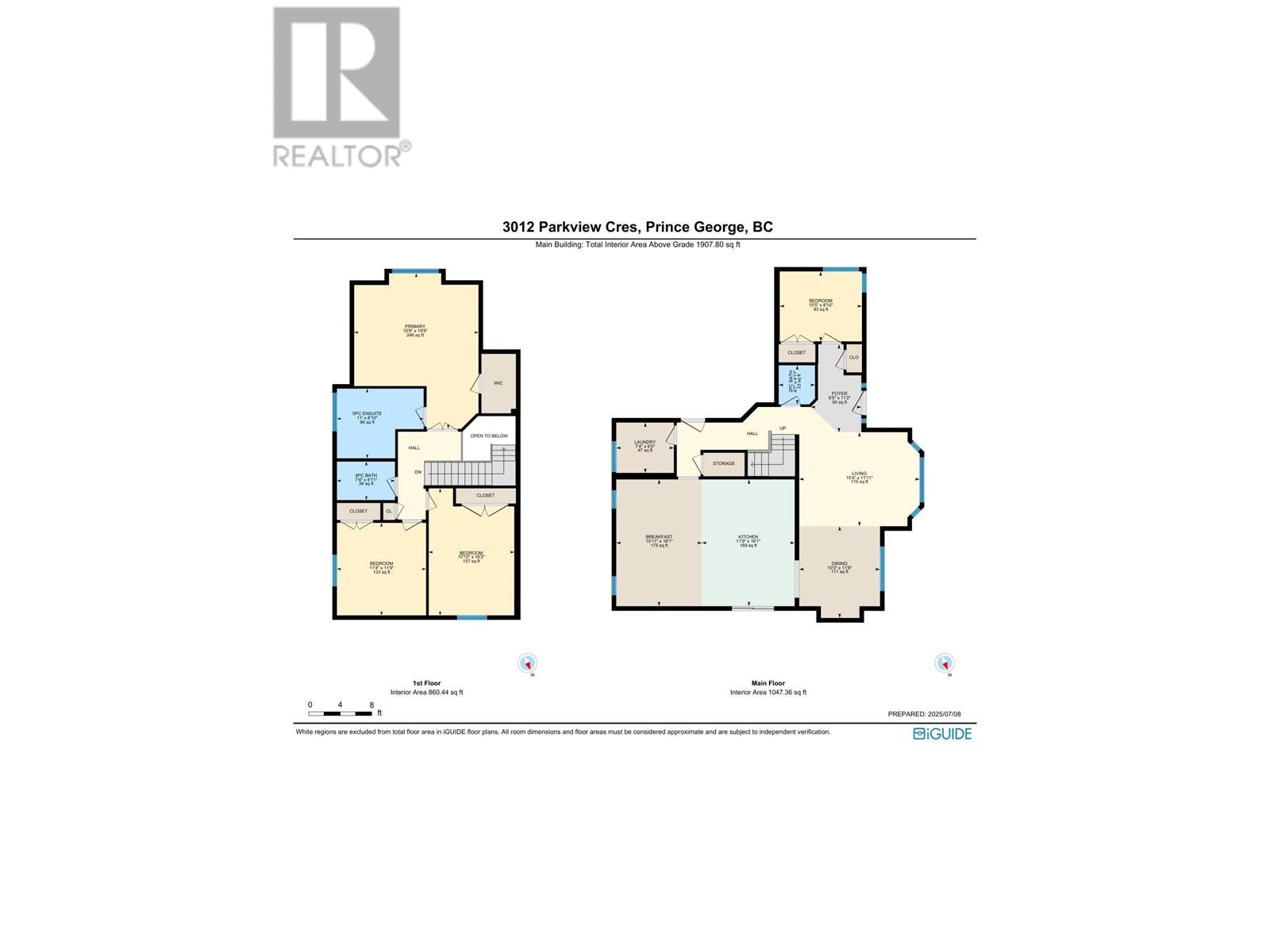6 Bedroom
4 Bathroom
Forced Air
$789,000
Welcome to 3012 Parkview Crescent—where functionality meets convenience in one of Prince George’s top neighbourhoods. This 6-bed, 4-bath home offers a smart layout with an open-concept kitchen and dining area, a separate living space, and a spacious primary suite with walk-in closet and ensuite. Upstairs has 3 generous bedrooms, while downstairs features a 2-bed mortgage helper with its own entrance—ideal for family or rental income. Located on a sunny corner lot in Parkview, you're close to UNBC, schools, trails, and amenities. A great mix of comfort, space, and smart investment! (id:46156)
Property Details
|
MLS® Number
|
R3025530 |
|
Property Type
|
Single Family |
Building
|
Bathroom Total
|
4 |
|
Bedrooms Total
|
6 |
|
Basement Type
|
Full |
|
Constructed Date
|
2018 |
|
Construction Style Attachment
|
Detached |
|
Exterior Finish
|
Vinyl Siding |
|
Foundation Type
|
Concrete Perimeter |
|
Heating Fuel
|
Natural Gas |
|
Heating Type
|
Forced Air |
|
Roof Material
|
Asphalt Shingle |
|
Roof Style
|
Conventional |
|
Stories Total
|
2 |
|
Total Finished Area
|
2612 Sqft |
|
Type
|
House |
|
Utility Water
|
Municipal Water |
Parking
Land
|
Acreage
|
No |
|
Size Irregular
|
6191 |
|
Size Total
|
6191 Sqft |
|
Size Total Text
|
6191 Sqft |
Rooms
| Level |
Type |
Length |
Width |
Dimensions |
|
Above |
Primary Bedroom |
12 ft ,9 in |
15 ft ,9 in |
12 ft ,9 in x 15 ft ,9 in |
|
Above |
Other |
7 ft ,6 in |
4 ft ,3 in |
7 ft ,6 in x 4 ft ,3 in |
|
Above |
Bedroom 3 |
11 ft ,9 in |
11 ft ,3 in |
11 ft ,9 in x 11 ft ,3 in |
|
Above |
Bedroom 4 |
10 ft |
13 ft ,9 in |
10 ft x 13 ft ,9 in |
|
Basement |
Bedroom 5 |
15 ft ,1 in |
9 ft ,4 in |
15 ft ,1 in x 9 ft ,4 in |
|
Basement |
Bedroom 6 |
10 ft ,9 in |
9 ft ,9 in |
10 ft ,9 in x 9 ft ,9 in |
|
Basement |
Living Room |
9 ft ,5 in |
11 ft |
9 ft ,5 in x 11 ft |
|
Basement |
Kitchen |
9 ft ,9 in |
11 ft ,1 in |
9 ft ,9 in x 11 ft ,1 in |
|
Basement |
Laundry Room |
7 ft ,8 in |
9 ft ,1 in |
7 ft ,8 in x 9 ft ,1 in |
|
Basement |
Utility Room |
6 ft ,3 in |
|
6 ft ,3 in x Measurements not available |
|
Main Level |
Foyer |
5 ft ,6 in |
7 ft |
5 ft ,6 in x 7 ft |
|
Main Level |
Bedroom 2 |
8 ft ,1 in |
10 ft ,5 in |
8 ft ,1 in x 10 ft ,5 in |
|
Main Level |
Living Room |
15 ft ,3 in |
11 ft ,1 in |
15 ft ,3 in x 11 ft ,1 in |
|
Main Level |
Family Room |
16 ft |
10 ft ,8 in |
16 ft x 10 ft ,8 in |
|
Main Level |
Laundry Room |
7 ft ,3 in |
6 ft ,4 in |
7 ft ,3 in x 6 ft ,4 in |
|
Main Level |
Dining Room |
10 ft ,3 in |
11 ft ,7 in |
10 ft ,3 in x 11 ft ,7 in |
|
Main Level |
Kitchen |
12 ft ,1 in |
16 ft |
12 ft ,1 in x 16 ft |
https://www.realtor.ca/real-estate/28588160/3012-parkview-crescent-prince-george


