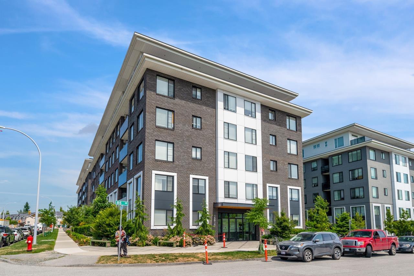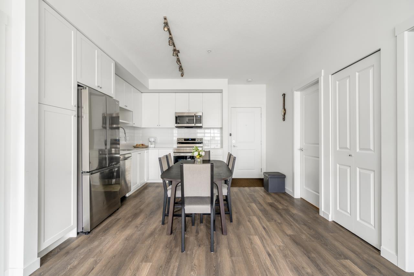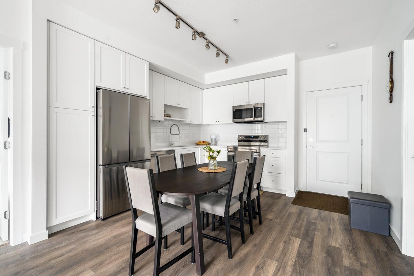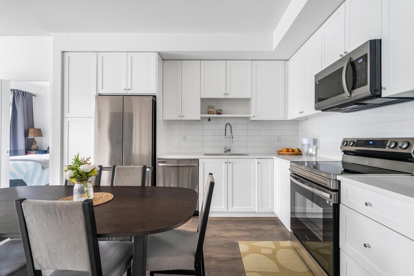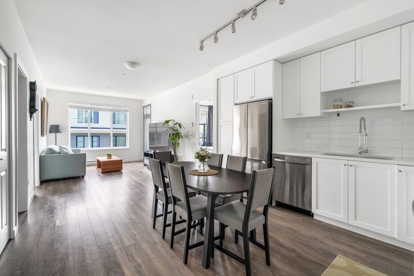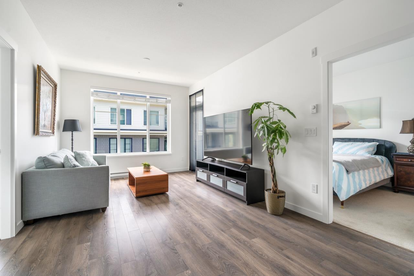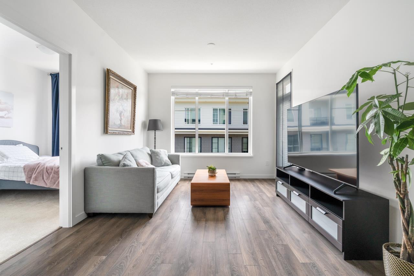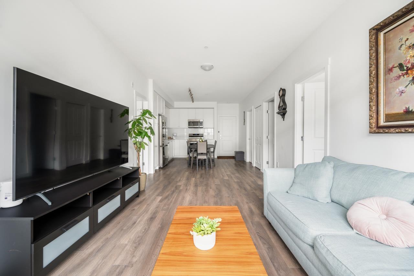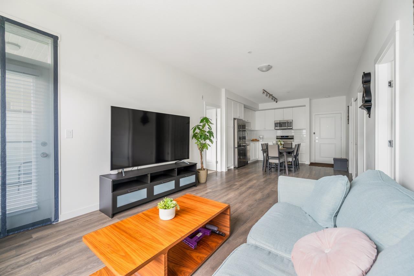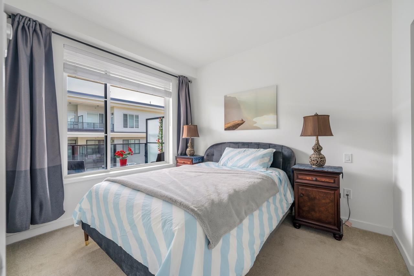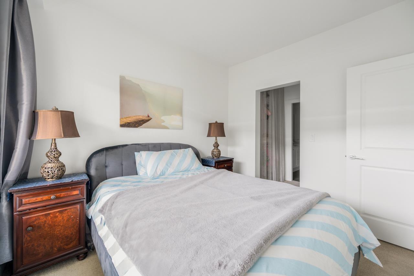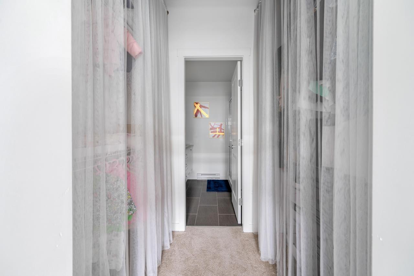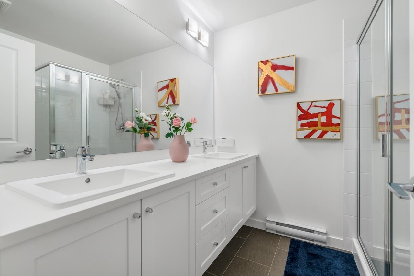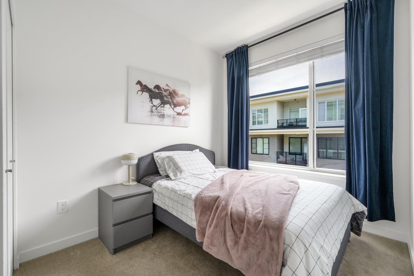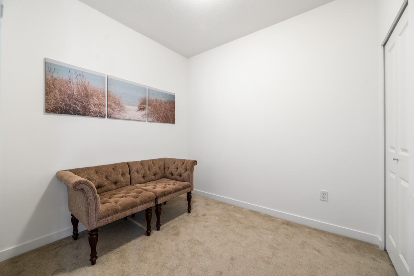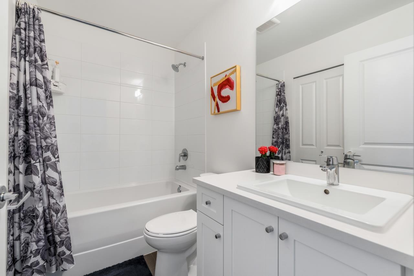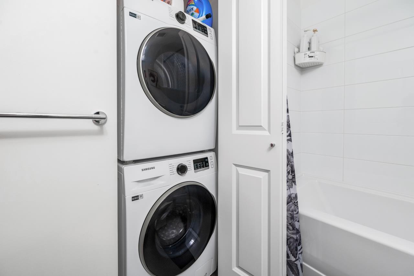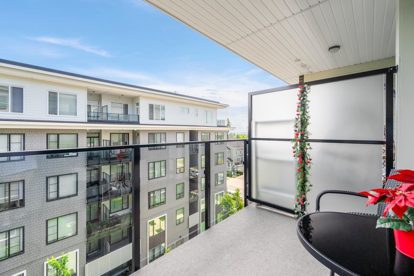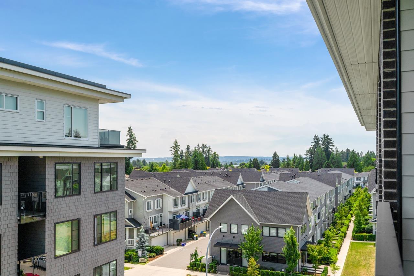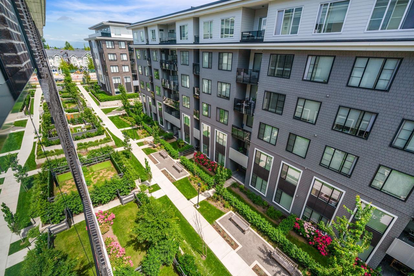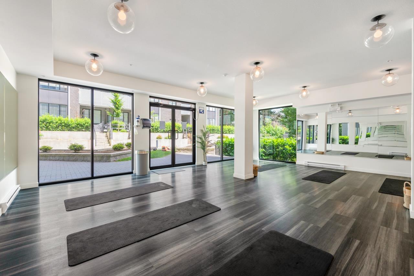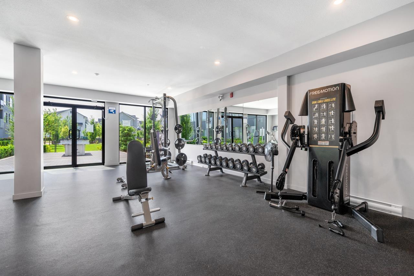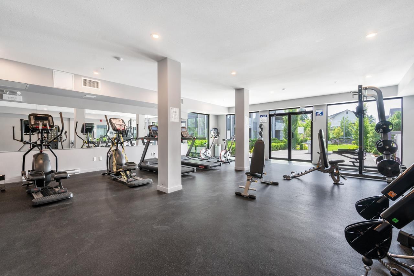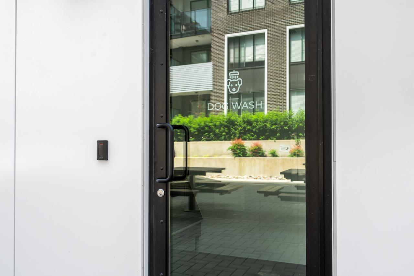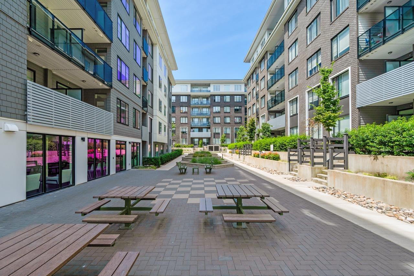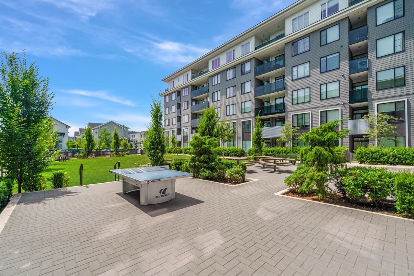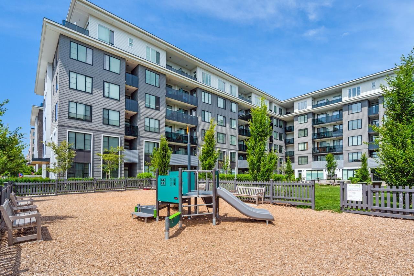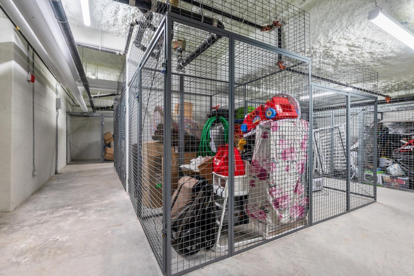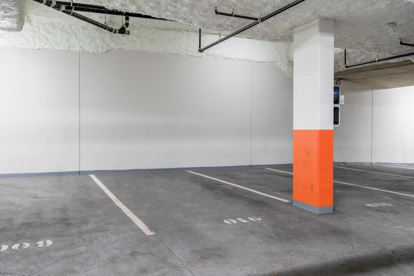3 Bedroom
2 Bathroom
849 ft2
5 Level
Baseboard Heaters
Garden Area
$668,000Maintenance,
$422.99 Monthly
Welcome to the family friendly Fleetwood Village by Dawson + Sawyer. This spacious unit has lots of windows allowing sunshine and feels open and welcoming with the high ceilings. 3 bed and 2 bath unit features designer stainless steel appliances, dark shaker cabinetry, imported quartz countertops, professionally designed lighting, hardwood laminate floors and carpets in the bedrooms. Comes with NEW HOME 2/5/10 warranty, 1 decent sized parking & 1 spacious locker. Fleetwood Village is loaded with family friendly amenities including gym, open courtyard, yoga room, clubhouse, a daycare centre, dog wash & playground. Within walking distance to Fleetwood Village shopping, schools, parks & future Skytrain Fleetwood Station. Openhouse Sat & Sun July 26,27 2-4 PM. (id:46156)
Property Details
|
MLS® Number
|
R3025570 |
|
Property Type
|
Single Family |
|
Community Features
|
Pets Allowed With Restrictions |
|
Parking Space Total
|
1 |
|
Storage Type
|
Storage |
|
Structure
|
Playground |
Building
|
Bathroom Total
|
2 |
|
Bedrooms Total
|
3 |
|
Age
|
2 Years |
|
Amenities
|
Clubhouse, Daycare, Exercise Centre, Storage - Locker |
|
Appliances
|
Washer, Dryer, Refrigerator, Stove, Dishwasher, Microwave |
|
Architectural Style
|
5 Level |
|
Basement Development
|
Unknown |
|
Basement Features
|
Unknown |
|
Basement Type
|
None (unknown) |
|
Construction Style Attachment
|
Attached |
|
Fire Protection
|
Smoke Detectors, Sprinkler System-fire |
|
Heating Fuel
|
Electric |
|
Heating Type
|
Baseboard Heaters |
|
Stories Total
|
6 |
|
Size Interior
|
849 Ft2 |
|
Type
|
Apartment |
|
Utility Water
|
Municipal Water |
Parking
Land
|
Acreage
|
No |
|
Landscape Features
|
Garden Area |
|
Sewer
|
Septic Tank |
Utilities
|
Electricity
|
Available |
|
Natural Gas
|
Available |
|
Water
|
Available |
https://www.realtor.ca/real-estate/28587883/508-15815-85-avenue-surrey


