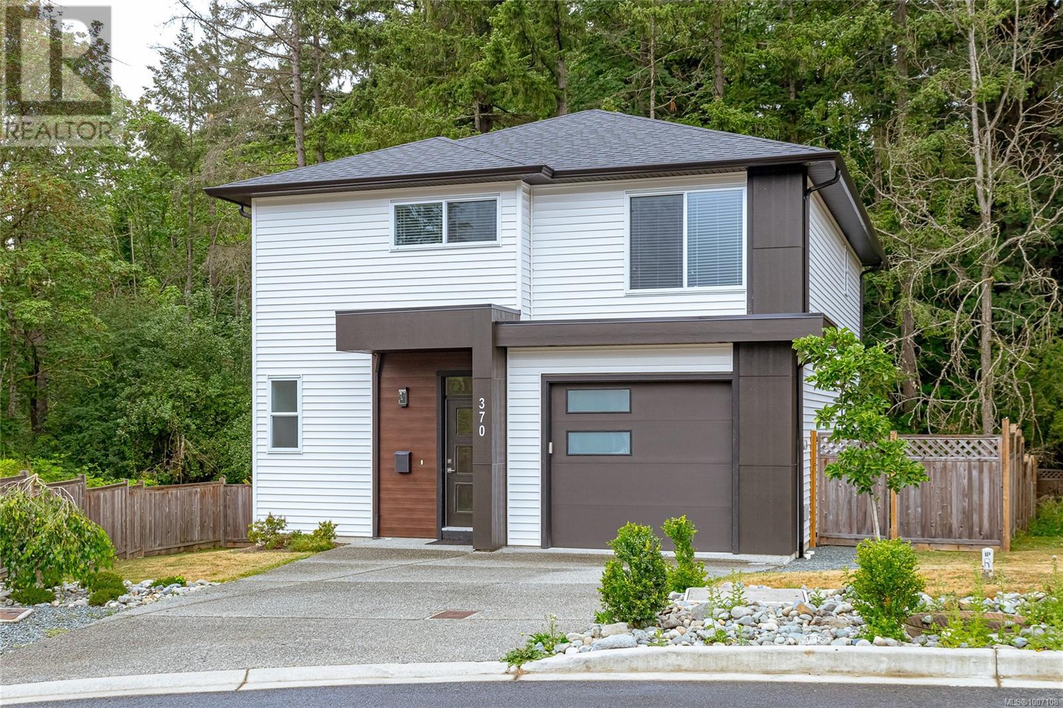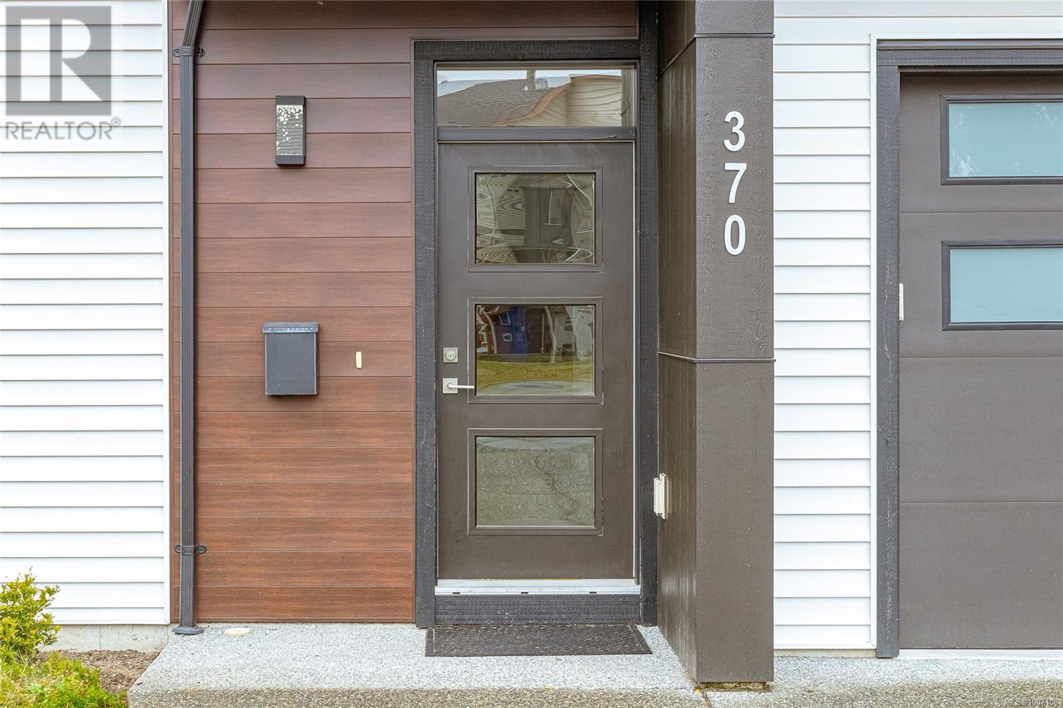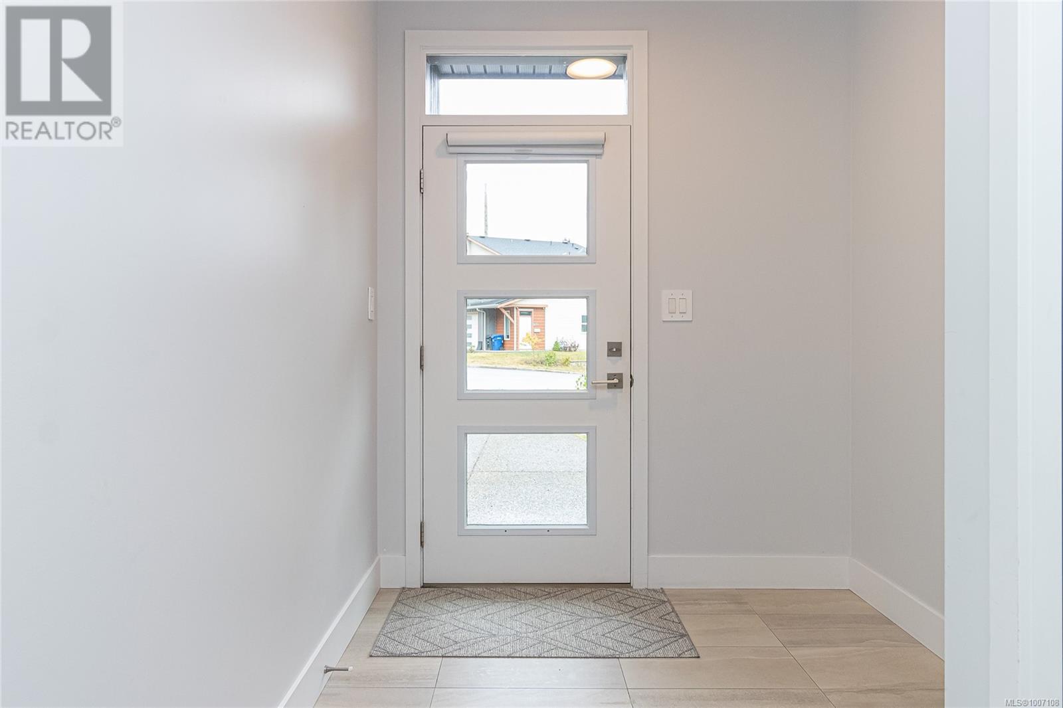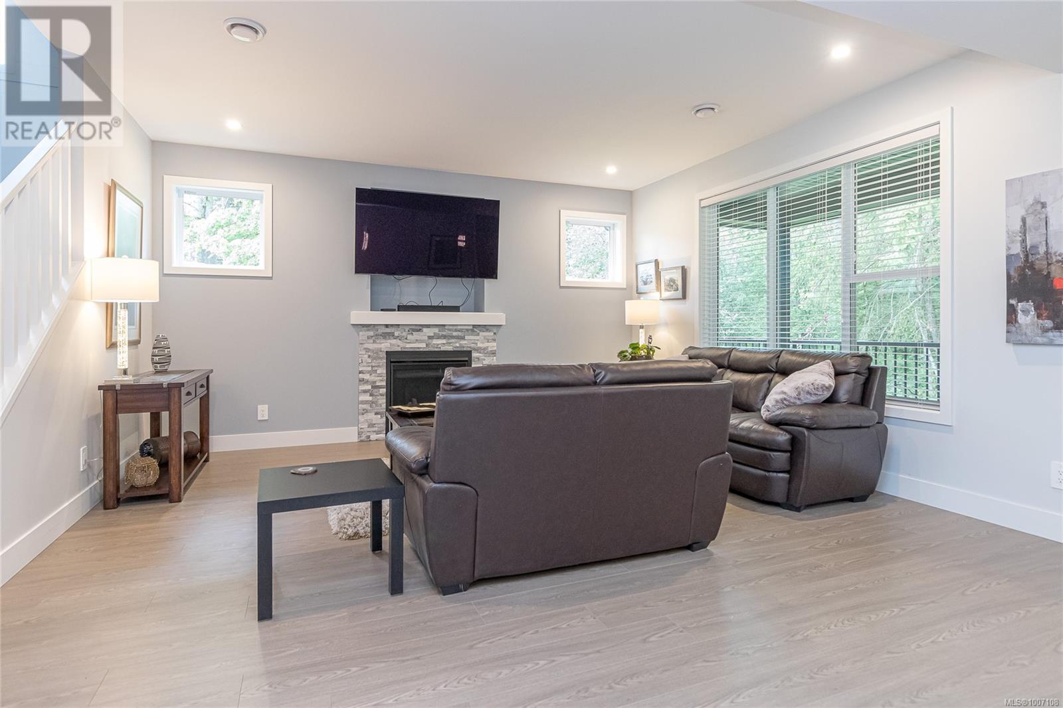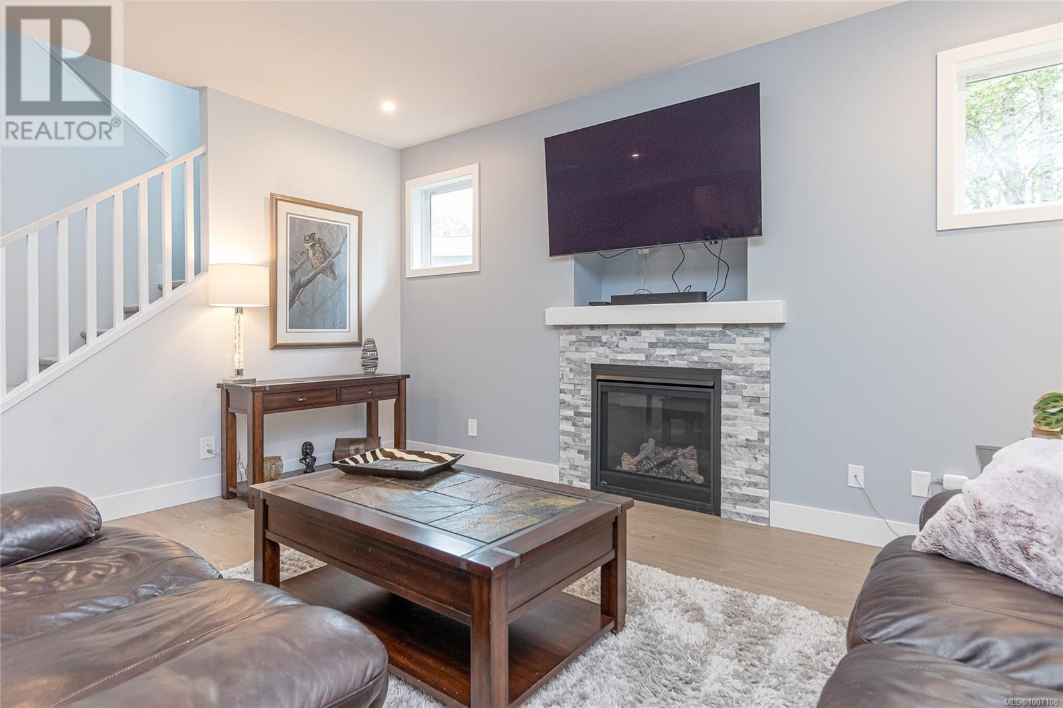3 Bedroom
3 Bathroom
1,923 ft2
Other
Fireplace
Air Conditioned
Forced Air, Heat Pump
$839,900
Welcome to this beautifully crafted 3-year-old home, built by a trusted builder in the peaceful University District! Nestled in a quiet cul-de-sac with only six other homes, this property offers privacy, tranquility, and a strong sense of community. Discover contemporary comfort in the heart of Nanaimo’s University District. Built in 2022, this stylish three-bedroom, three-bath home offers 1,923 sq?ft of modern design and thoughtful layout. Rare for new builds, the main-level entry opens into a bright kitchen-living-dining space, featuring efficient heat pump + AC, main-floor laundry, and a gas fireplace for year-round comfort. Upstairs, a flexible loft empowers work-from-home life or creative play space. Step outside to your private oasis backing onto green-space and a creekside trail network, with no rear neighbours and stunning Mt. Benson views. The west-facing covered patio deck is perfect for lounging or entertaining into the evening. This elevated lot brings abundant light and connection to nature. Located on a quiet six-home cul-de-sac, walking distance to VIU, Park Avenue Elementary and John Barsby High School, and just minutes from downtown dining, local markets, marinas, and recreation. Includes 3 parking spaces with garage, closet organizers, low-maintenance yard, and accessible-level entry ideal for families or downsizers. (id:46156)
Property Details
|
MLS® Number
|
1007108 |
|
Property Type
|
Single Family |
|
Neigbourhood
|
University District |
|
Features
|
Central Location, Cul-de-sac, Park Setting, Private Setting, Irregular Lot Size, See Remarks, Partially Cleared, Other, Marine Oriented |
|
Parking Space Total
|
3 |
|
Plan
|
Epp107855 |
|
View Type
|
Mountain View, River View, View |
Building
|
Bathroom Total
|
3 |
|
Bedrooms Total
|
3 |
|
Architectural Style
|
Other |
|
Constructed Date
|
2022 |
|
Cooling Type
|
Air Conditioned |
|
Fireplace Present
|
Yes |
|
Fireplace Total
|
1 |
|
Heating Fuel
|
Natural Gas |
|
Heating Type
|
Forced Air, Heat Pump |
|
Size Interior
|
1,923 Ft2 |
|
Total Finished Area
|
1923 Sqft |
|
Type
|
House |
Land
|
Access Type
|
Road Access |
|
Acreage
|
No |
|
Size Irregular
|
5736 |
|
Size Total
|
5736 Sqft |
|
Size Total Text
|
5736 Sqft |
|
Zoning Type
|
Residential |
Rooms
| Level |
Type |
Length |
Width |
Dimensions |
|
Second Level |
Ensuite |
|
|
4-Piece |
|
Second Level |
Bathroom |
|
|
4-Piece |
|
Second Level |
Bedroom |
|
|
13'1 x 11'5 |
|
Second Level |
Bedroom |
|
|
10'6 x 10'7 |
|
Second Level |
Primary Bedroom |
|
|
13'1 x 15'3 |
|
Second Level |
Office |
|
|
13'11 x 11'3 |
|
Main Level |
Kitchen |
|
|
12'11 x 8'6 |
|
Main Level |
Laundry Room |
|
|
6'9 x 5'4 |
|
Main Level |
Bathroom |
|
|
2-Piece |
|
Main Level |
Living Room |
|
|
15'5 x 15'11 |
|
Main Level |
Dining Room |
|
|
12'10 x 10'11 |
|
Main Level |
Entrance |
|
|
6'10 x 6'5 |
https://www.realtor.ca/real-estate/28587810/370-vienna-pl-nanaimo-university-district


