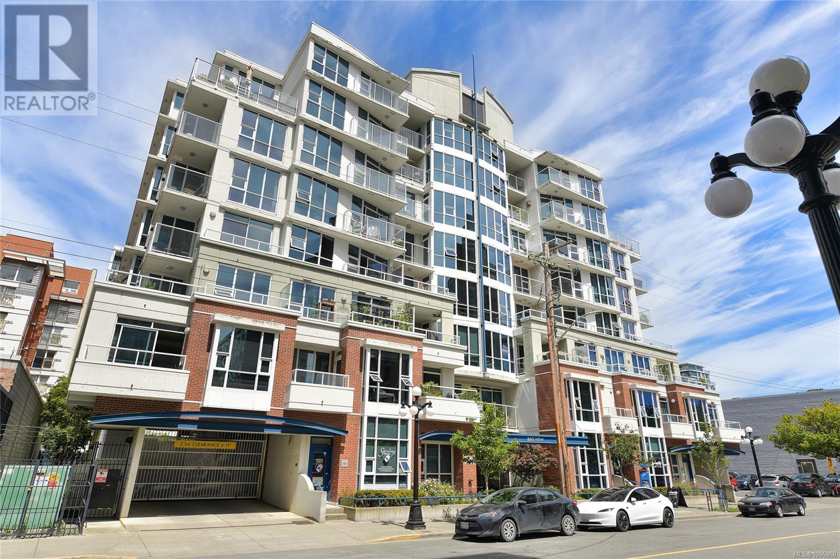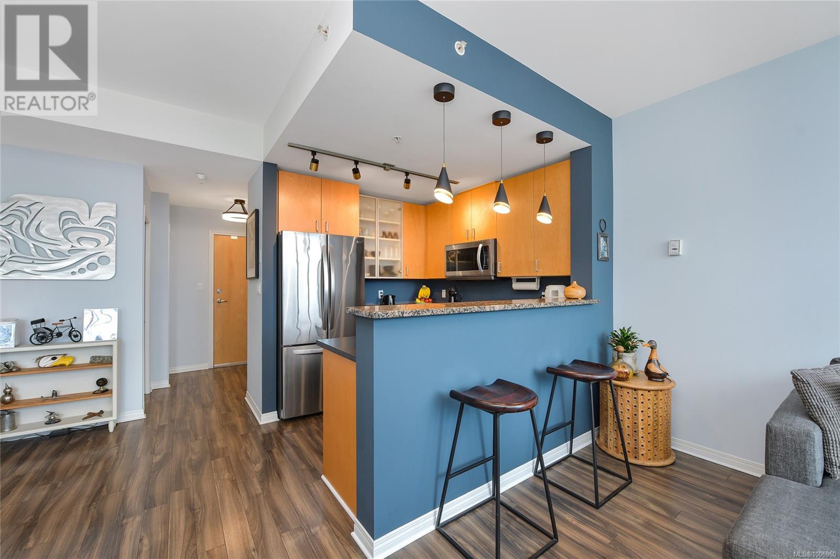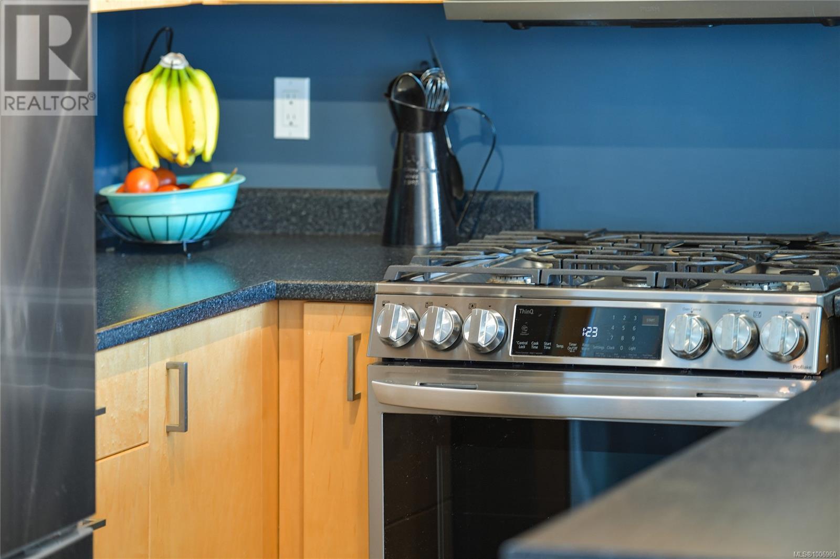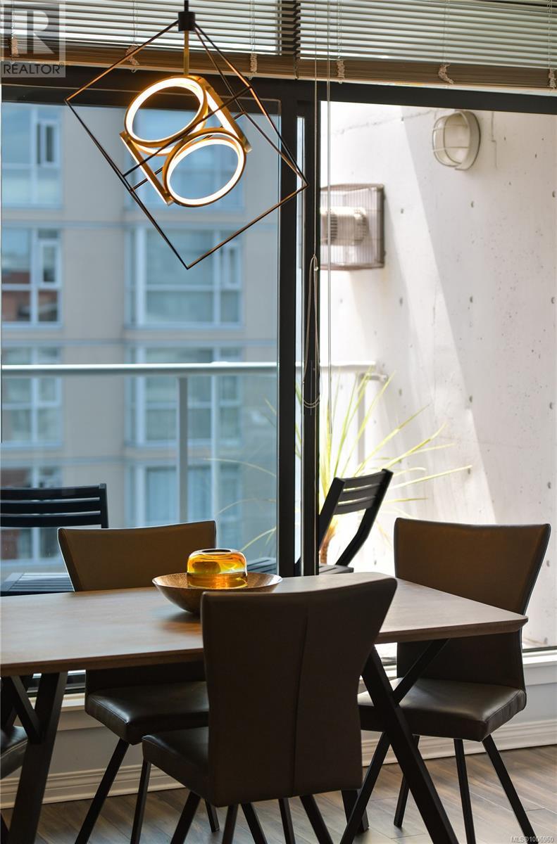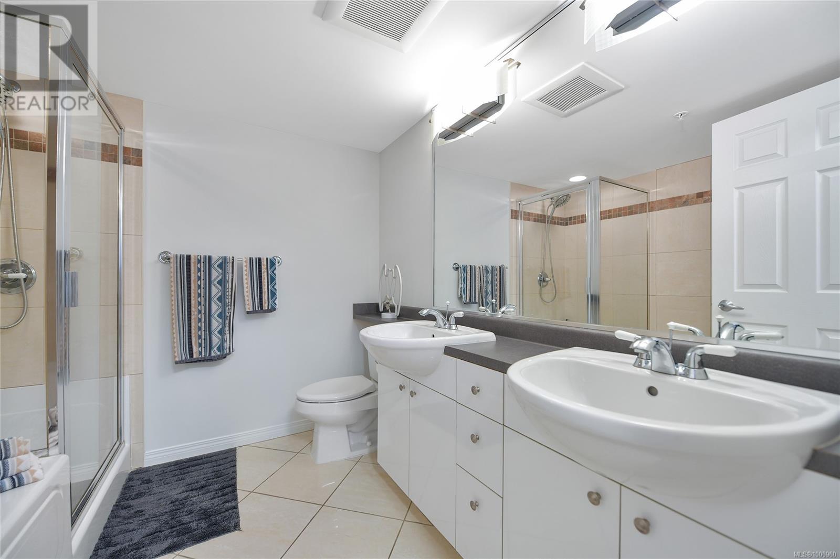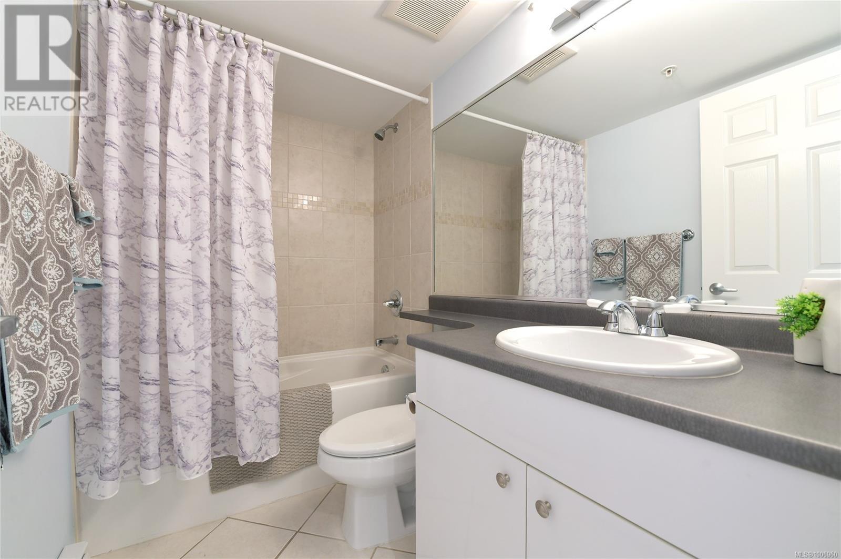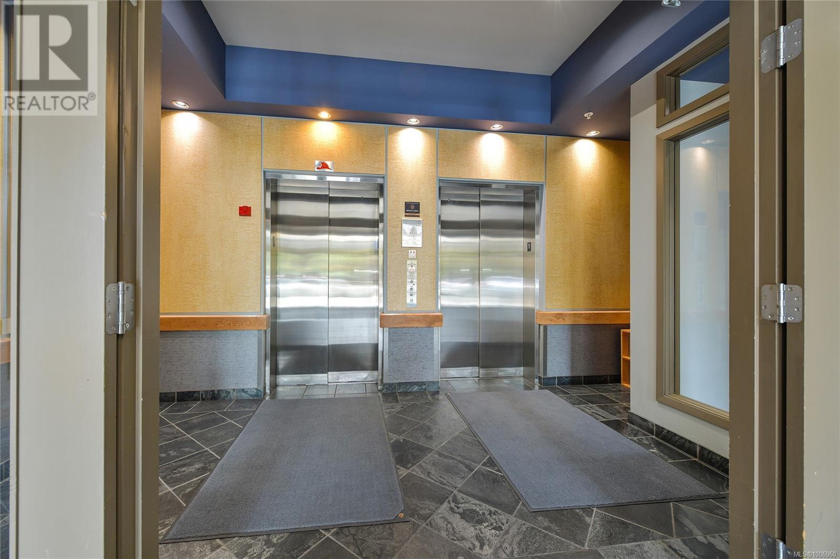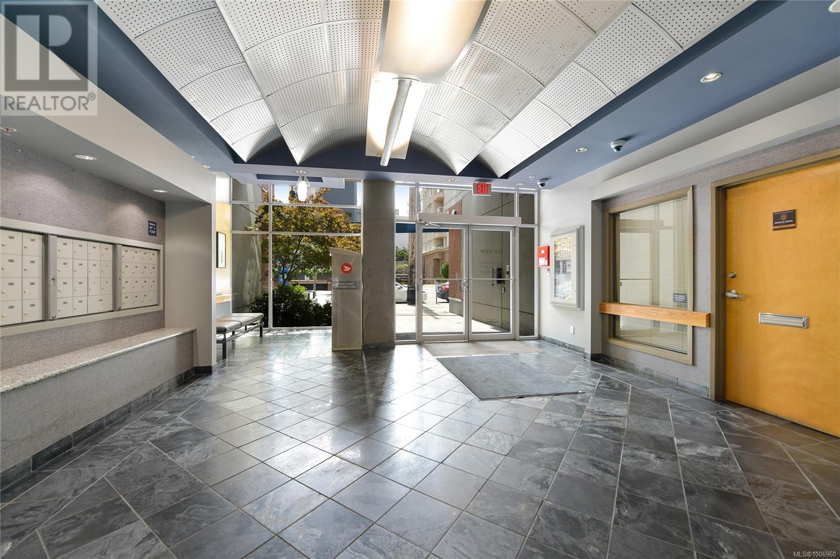706 860 View St Victoria, British Columbia V8W 3Z8
$775,000Maintenance,
$608 Monthly
Maintenance,
$608 MonthlyUrban Sophistication in the Heart of Downtown. Welcome to this swanky, split-level PENTHOUSE offering 2 bed, 2.5 baths in a concrete & steel building that seamlessly blends modern updates with timeless architecture. Set perfectly in downtown, this 1173 Sq.Ft. condo offers the ultimate in urban living—style, space, and sun-drenched sophistication. Step inside to discover gorgeous new flooring, designer lighting, tastefully curated paint tones that elevate the entire space & 2 south facing decks. The thoughtful split-level layout enhances privacy while creating a dynamic flow. Both bedrooms are generously sized, and the primary suite includes its own full bath, giving you a private retreat within the city.With heaps of in-suite storage, in-unit laundry, and 1 secure underground parking stall, every detail has been considered for your convenience. BBQ's allowed. Dogs/Cats allowed. Owner occupied. Get on this one quick. Shows impeccably. Call your realtor today to book a private viewing. (id:46156)
Property Details
| MLS® Number | 1006960 |
| Property Type | Single Family |
| Neigbourhood | Downtown |
| Community Name | 860 View Street |
| Community Features | Pets Allowed, Family Oriented |
| Features | Level Lot, Irregular Lot Size |
| Parking Space Total | 1 |
| Plan | Vis5739 |
| View Type | City View, Mountain View |
Building
| Bathroom Total | 3 |
| Bedrooms Total | 2 |
| Constructed Date | 2005 |
| Cooling Type | None |
| Fireplace Present | Yes |
| Fireplace Total | 1 |
| Heating Fuel | Electric, Natural Gas |
| Heating Type | Baseboard Heaters |
| Size Interior | 1,173 Ft2 |
| Total Finished Area | 1173 Sqft |
| Type | Apartment |
Land
| Acreage | No |
| Size Irregular | 1135 |
| Size Total | 1135 Sqft |
| Size Total Text | 1135 Sqft |
| Zoning Type | Residential |
Rooms
| Level | Type | Length | Width | Dimensions |
|---|---|---|---|---|
| Second Level | Ensuite | 5-Piece | ||
| Second Level | Bedroom | 12 ft | 8 ft | 12 ft x 8 ft |
| Second Level | Bathroom | 4-Piece | ||
| Second Level | Primary Bedroom | 13 ft | 11 ft | 13 ft x 11 ft |
| Second Level | Balcony | 9 ft | 5 ft | 9 ft x 5 ft |
| Main Level | Storage | 6 ft | 3 ft | 6 ft x 3 ft |
| Main Level | Other | 6 ft | 5 ft | 6 ft x 5 ft |
| Main Level | Bathroom | 2-Piece | ||
| Main Level | Kitchen | 9 ft | 8 ft | 9 ft x 8 ft |
| Main Level | Dining Room | 10 ft | 10 ft | 10 ft x 10 ft |
| Main Level | Living Room | 15 ft | 10 ft | 15 ft x 10 ft |
| Main Level | Balcony | 9 ft | 5 ft | 9 ft x 5 ft |
| Main Level | Entrance | 6 ft | 6 ft | 6 ft x 6 ft |
https://www.realtor.ca/real-estate/28587186/706-860-view-st-victoria-downtown


