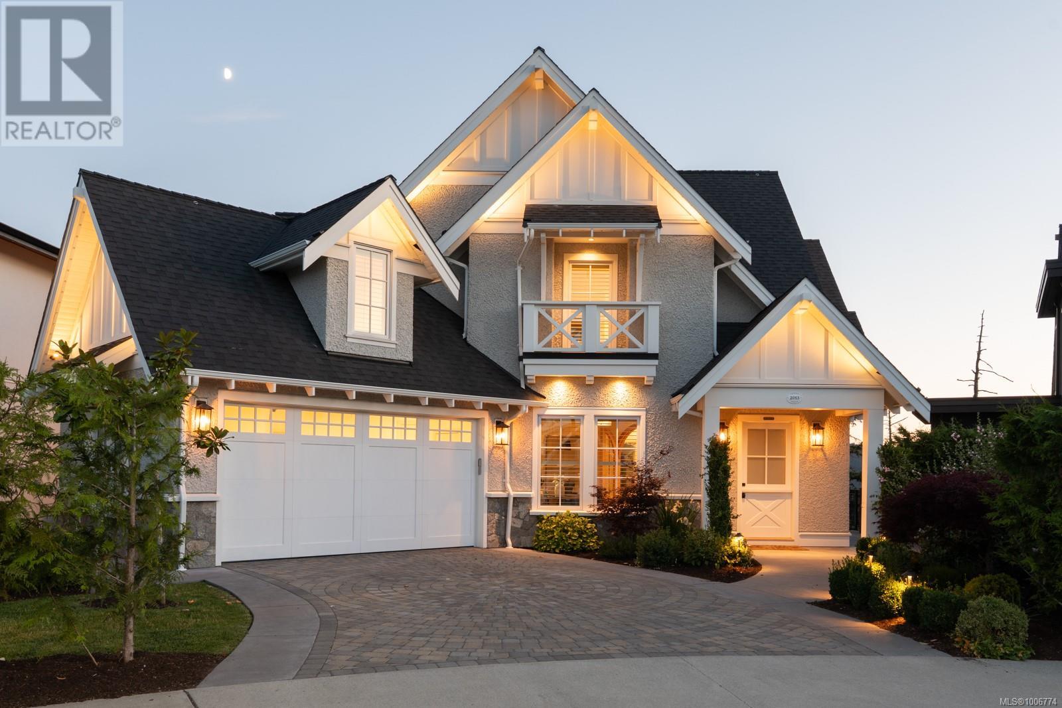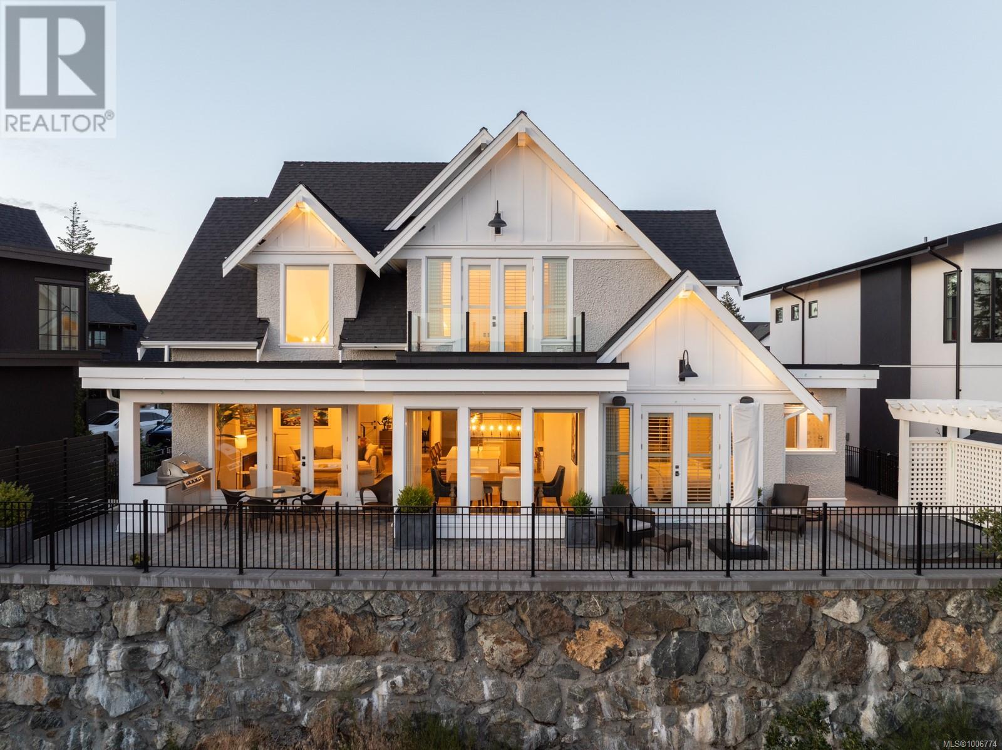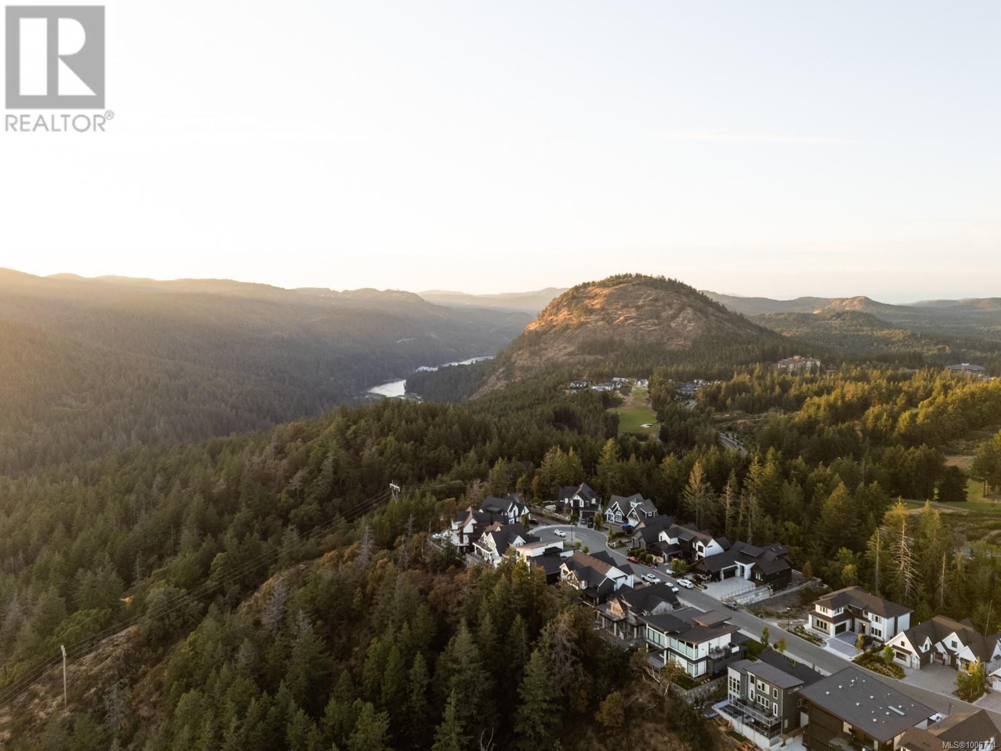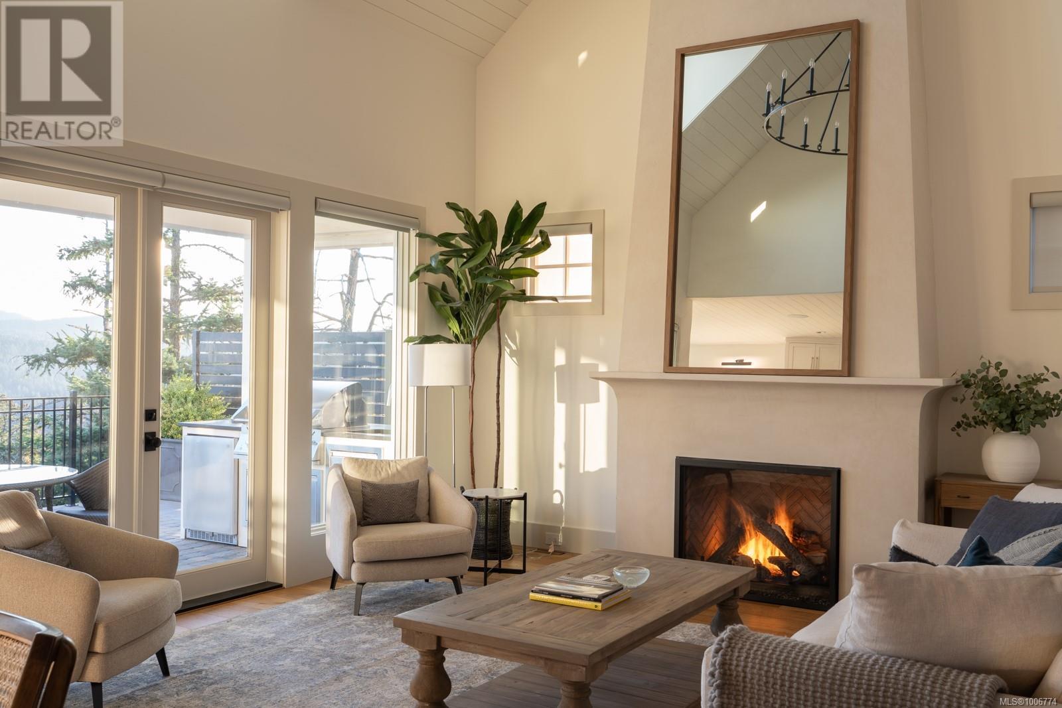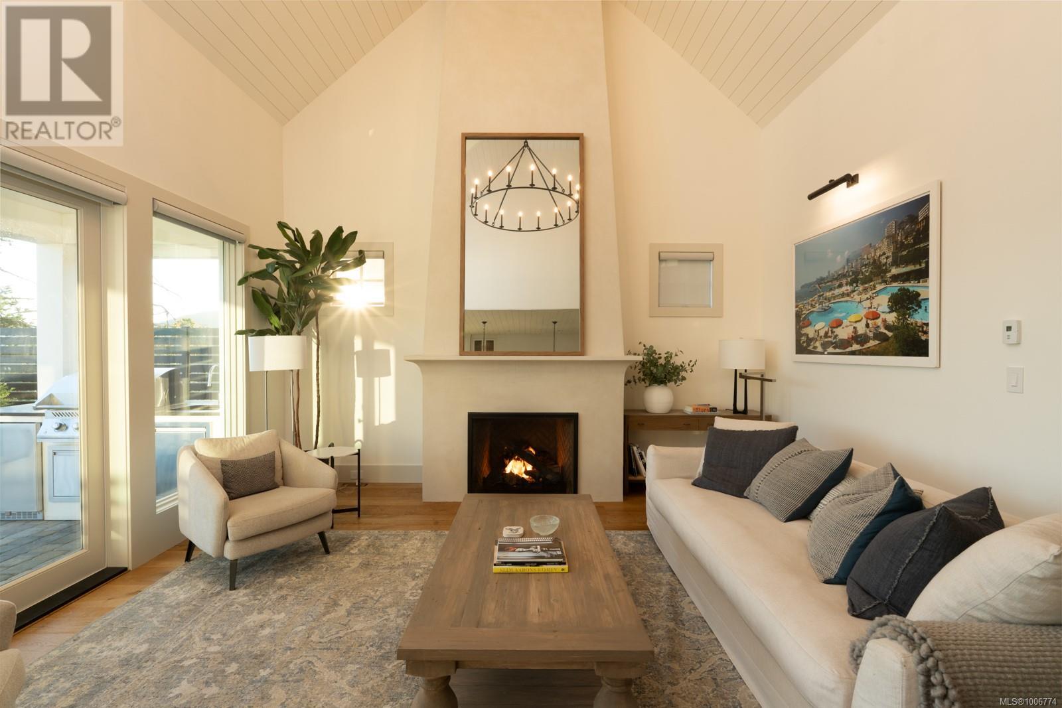4 Bedroom
3 Bathroom
4,078 ft2
Fireplace
Air Conditioned, Fully Air Conditioned
Heat Pump
$3,199,900
Welcome to “The Birkdale”, a thoughtfully crafted home designed by renowned KC Custom Designs perched on the side of Bear Mountain with remarkable views. Blending warmth and luxury, every detail in this home has been beautifully curated from the arched oak doors leading into a private office, the European inspired plaster fireplace and shiplap ceilings throughout the home, custom shutters throughout, this home offers it all – including privacy as it sits on a quiet cul-de-sac. The heart of the home, the kitchen, features luxe appliances including a WOLF range, polished nickel faucet, a fire clay apron sink and custom wood cabinetry. Retreat to the main level primary suite with a dream ensuite complete with stand free cast iron tub and Zellige Moroccan tiled walk-in shower. The upper-level features 2 additional guest bedrooms, TV/media area, and a bunk room – ideal for hosting loved ones! Additionally, the home comes complete with a hot tub - perfect to take in the breathtaking views and an outdoor shower. Viewing this dream home, in person, is a must to fully appreciate the details. Located steps from Bear Mountain Resort – GMEA Eligible. (id:46156)
Property Details
|
MLS® Number
|
1006774 |
|
Property Type
|
Single Family |
|
Neigbourhood
|
Bear Mountain |
|
Features
|
Cul-de-sac, Other |
|
Parking Space Total
|
2 |
|
Plan
|
Epp101118 |
|
Structure
|
Patio(s) |
|
View Type
|
City View, Mountain View, Valley View |
Building
|
Bathroom Total
|
3 |
|
Bedrooms Total
|
4 |
|
Constructed Date
|
2023 |
|
Cooling Type
|
Air Conditioned, Fully Air Conditioned |
|
Fireplace Present
|
Yes |
|
Fireplace Total
|
1 |
|
Heating Fuel
|
Electric, Natural Gas |
|
Heating Type
|
Heat Pump |
|
Size Interior
|
4,078 Ft2 |
|
Total Finished Area
|
2765 Sqft |
|
Type
|
House |
Land
|
Acreage
|
No |
|
Size Irregular
|
5663 |
|
Size Total
|
5663 Sqft |
|
Size Total Text
|
5663 Sqft |
|
Zoning Type
|
Residential |
Rooms
| Level |
Type |
Length |
Width |
Dimensions |
|
Second Level |
Balcony |
12 ft |
6 ft |
12 ft x 6 ft |
|
Second Level |
Bathroom |
|
|
5-Piece |
|
Second Level |
Bedroom |
12 ft |
20 ft |
12 ft x 20 ft |
|
Second Level |
Family Room |
18 ft |
14 ft |
18 ft x 14 ft |
|
Second Level |
Bedroom |
11 ft |
12 ft |
11 ft x 12 ft |
|
Second Level |
Bedroom |
12 ft |
11 ft |
12 ft x 11 ft |
|
Main Level |
Patio |
18 ft |
9 ft |
18 ft x 9 ft |
|
Main Level |
Patio |
35 ft |
7 ft |
35 ft x 7 ft |
|
Main Level |
Patio |
26 ft |
16 ft |
26 ft x 16 ft |
|
Main Level |
Ensuite |
|
|
5-Piece |
|
Main Level |
Primary Bedroom |
13 ft |
15 ft |
13 ft x 15 ft |
|
Main Level |
Laundry Room |
9 ft |
6 ft |
9 ft x 6 ft |
|
Main Level |
Dining Room |
12 ft |
9 ft |
12 ft x 9 ft |
|
Main Level |
Bathroom |
|
|
2-Piece |
|
Main Level |
Kitchen |
12 ft |
17 ft |
12 ft x 17 ft |
|
Main Level |
Living Room |
18 ft |
16 ft |
18 ft x 16 ft |
|
Main Level |
Office |
12 ft |
11 ft |
12 ft x 11 ft |
|
Main Level |
Entrance |
7 ft |
9 ft |
7 ft x 9 ft |
https://www.realtor.ca/real-estate/28583659/2053-pinehurst-terr-langford-bear-mountain


