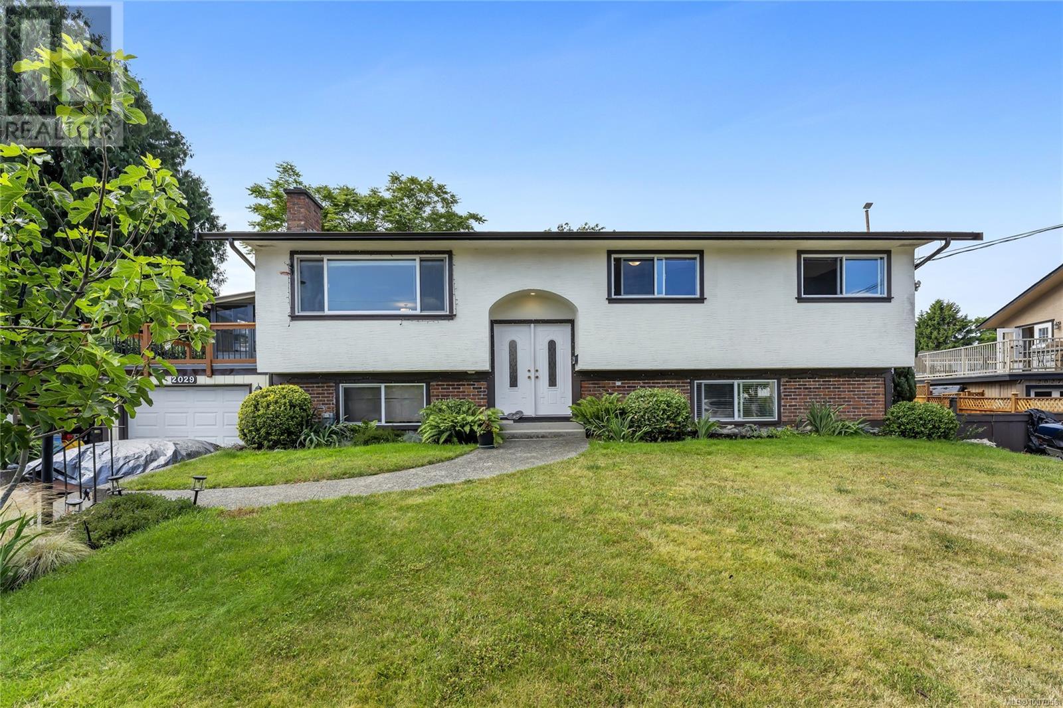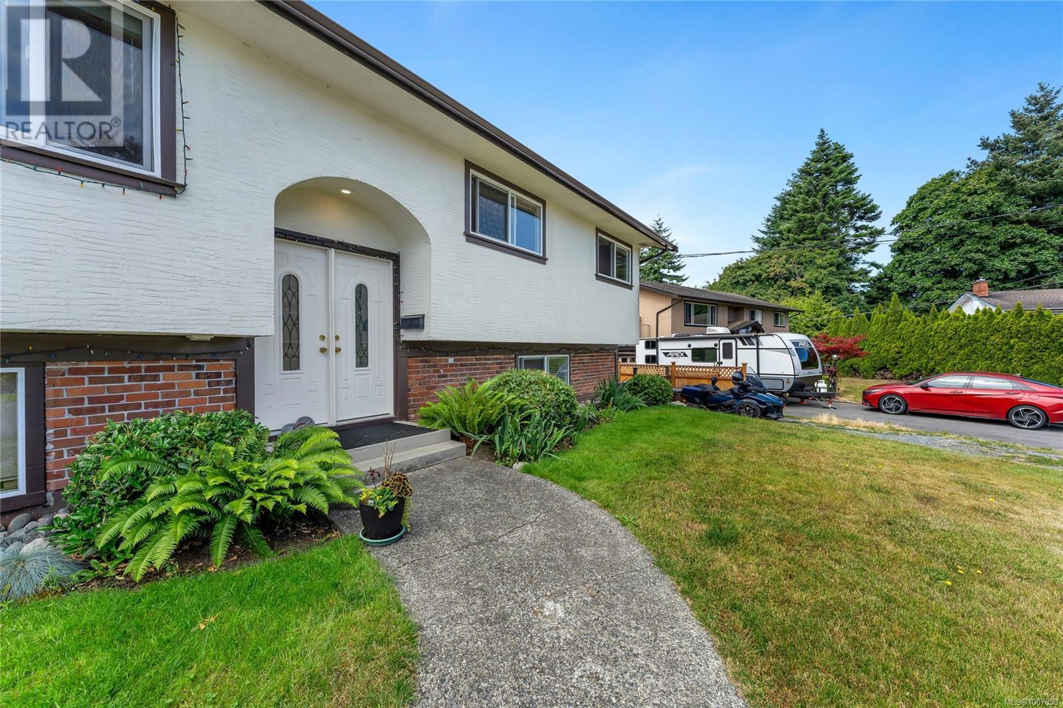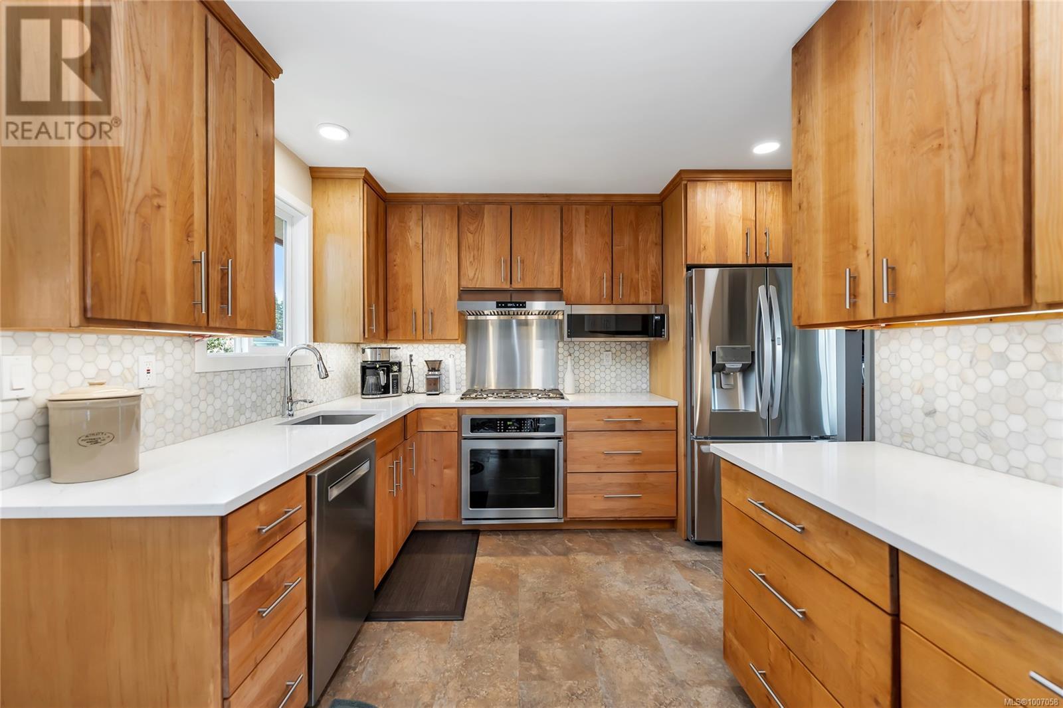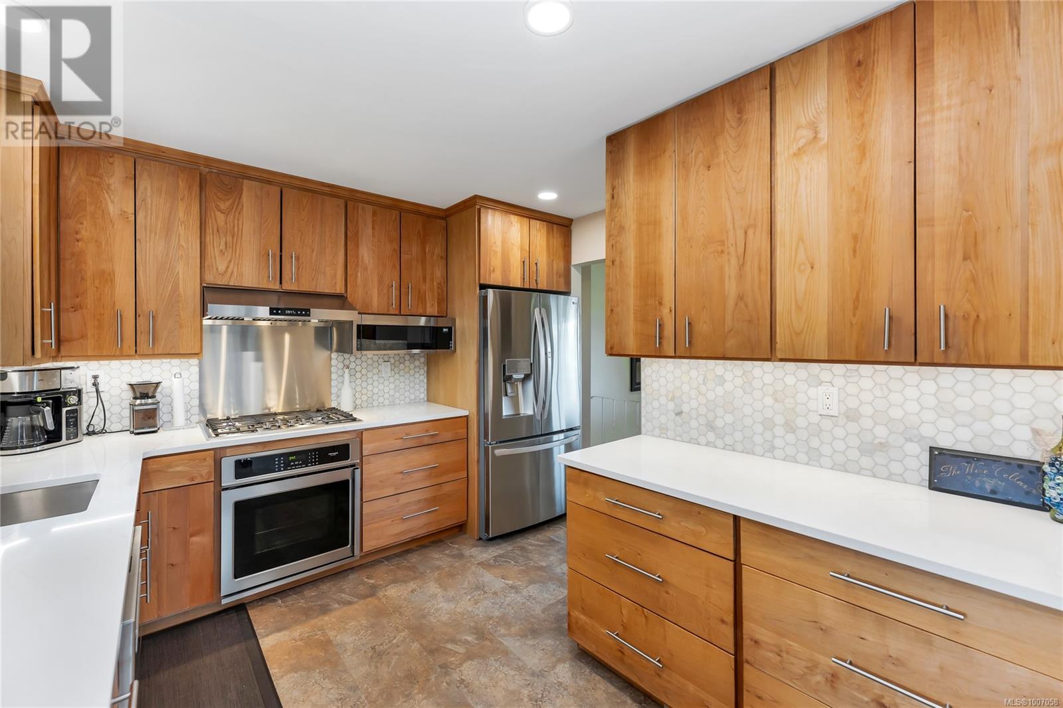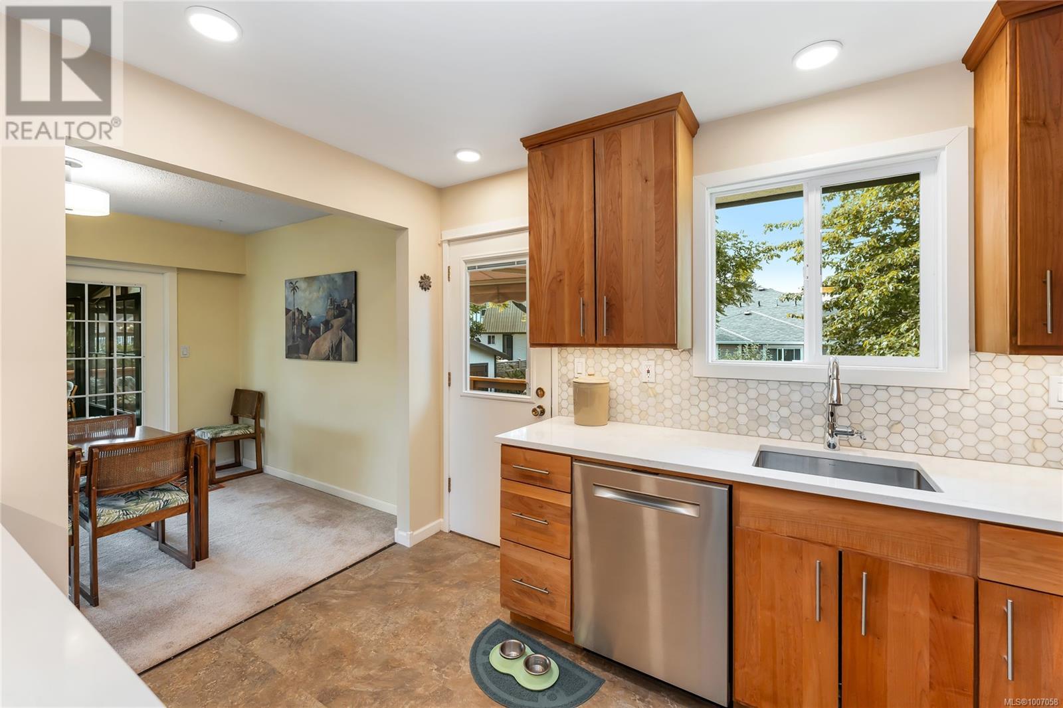4 Bedroom
3 Bathroom
2,382 ft2
Fireplace
None
Forced Air
$1,150,000
Tucked away on a quiet cul-de-sac in a desirable neighborhood, this well-cared-for 4-bedroom, 3-bathroom home offers comfort, flexibility, and a prime location for families or investors alike. The beautifully updated kitchen features quartz counters, a gas range, and opens to a spacious wraparound deck with a sunroom—perfect for morning coffee or year-round entertaining. The main level includes a welcoming living room with an electric fireplace, while the 1-bedroom plus den suite below has its own gas fireplace, private entrance, and potential as a mortgage helper or space for extended family. A fully fenced, south-facing backyard provides privacy, sunshine, and room for pets or play. There's even space for RV or boat parking. With vinyl windows, tasteful updates, a garage, and modern amenities throughout, this home blends function and comfort seamlessly. Just minutes to local parks, schools, marinas, the ferry, and airport—this is West Coast living in a quiet, well-connected community. Contact Brock direct at 250-715-414 for more information or to book a private viewing (id:46156)
Property Details
|
MLS® Number
|
1007058 |
|
Property Type
|
Single Family |
|
Neigbourhood
|
Sidney North-East |
|
Features
|
Cul-de-sac, Level Lot, Southern Exposure, Other, Marine Oriented |
|
Parking Space Total
|
6 |
|
Plan
|
Vip20522 |
Building
|
Bathroom Total
|
3 |
|
Bedrooms Total
|
4 |
|
Constructed Date
|
1972 |
|
Cooling Type
|
None |
|
Fireplace Present
|
Yes |
|
Fireplace Total
|
2 |
|
Heating Fuel
|
Natural Gas |
|
Heating Type
|
Forced Air |
|
Size Interior
|
2,382 Ft2 |
|
Total Finished Area
|
2006 Sqft |
|
Type
|
House |
Land
|
Access Type
|
Road Access |
|
Acreage
|
No |
|
Size Irregular
|
8400 |
|
Size Total
|
8400 Sqft |
|
Size Total Text
|
8400 Sqft |
|
Zoning Type
|
Residential |
Rooms
| Level |
Type |
Length |
Width |
Dimensions |
|
Lower Level |
Den |
|
11 ft |
Measurements not available x 11 ft |
|
Lower Level |
Bedroom |
|
|
14'1 x 8'10 |
|
Lower Level |
Living Room |
|
11 ft |
Measurements not available x 11 ft |
|
Lower Level |
Bathroom |
|
|
3-Piece |
|
Lower Level |
Laundry Room |
|
11 ft |
Measurements not available x 11 ft |
|
Main Level |
Sunroom |
|
|
9'10 x 13'2 |
|
Main Level |
Bedroom |
|
8 ft |
Measurements not available x 8 ft |
|
Main Level |
Bedroom |
|
|
12'1 x 10'3 |
|
Main Level |
Primary Bedroom |
|
|
12'6 x 10'8 |
|
Main Level |
Ensuite |
|
|
2-Piece |
|
Main Level |
Bathroom |
|
|
4-Piece |
|
Main Level |
Kitchen |
11 ft |
|
11 ft x Measurements not available |
|
Main Level |
Living Room |
|
|
14'2 x 15'6 |
|
Main Level |
Dining Room |
|
|
8'10 x 9'2 |
|
Additional Accommodation |
Kitchen |
|
11 ft |
Measurements not available x 11 ft |
https://www.realtor.ca/real-estate/28584931/2029-linda-pl-sidney-sidney-north-east


