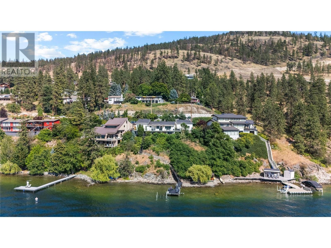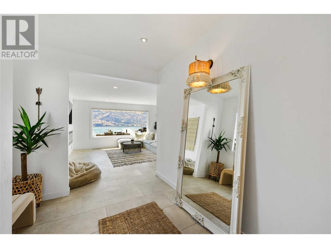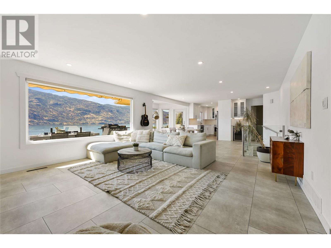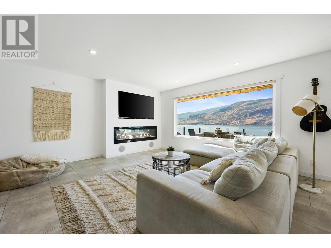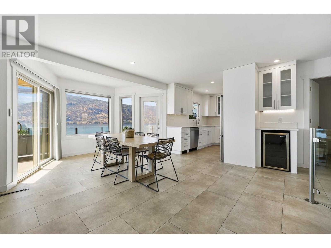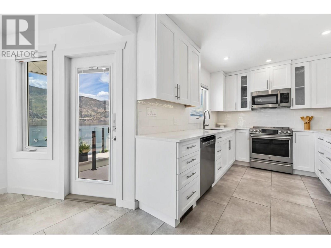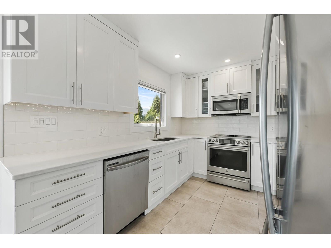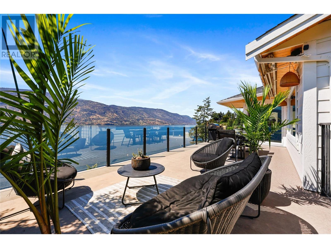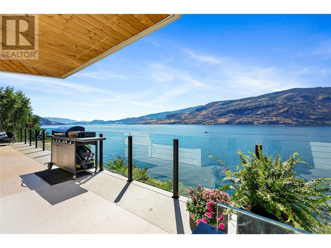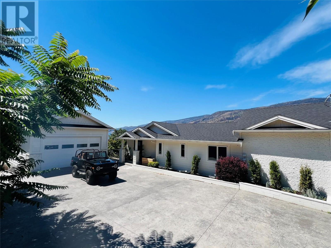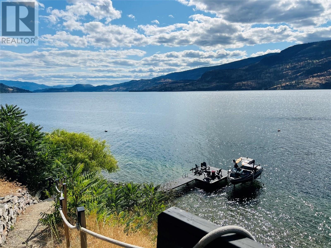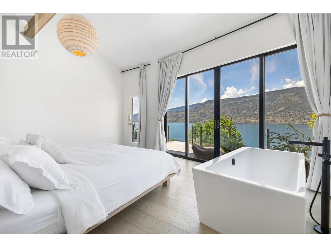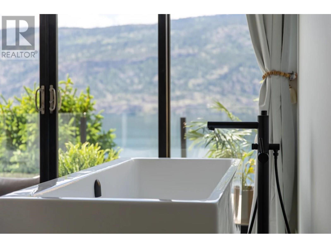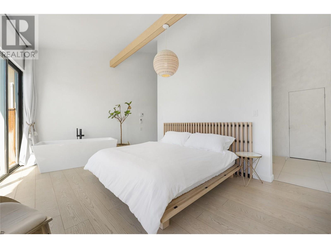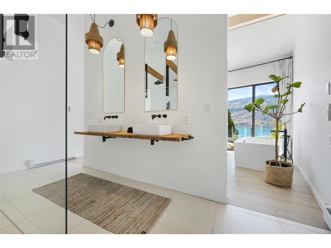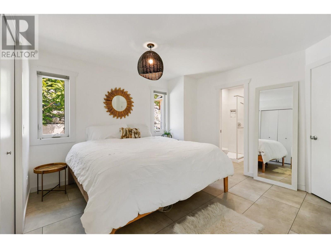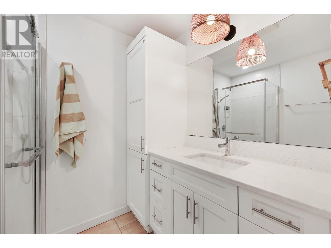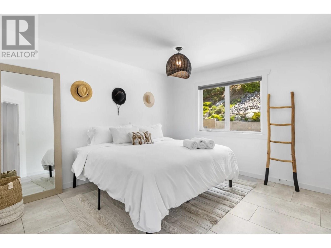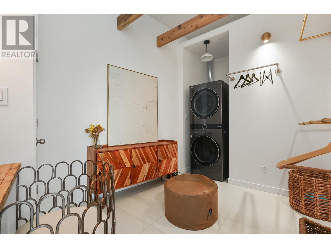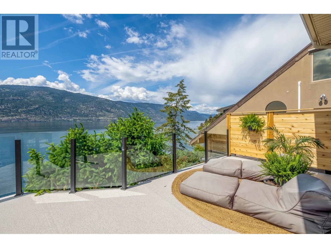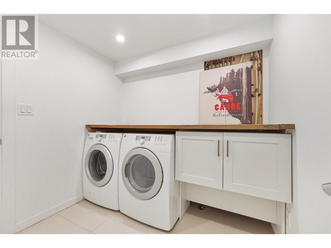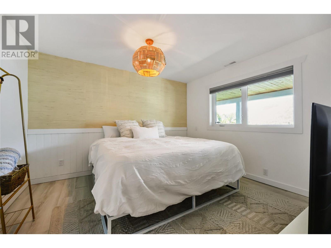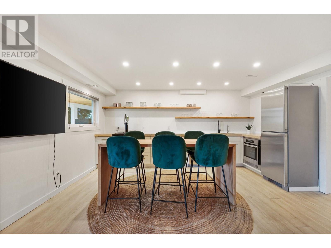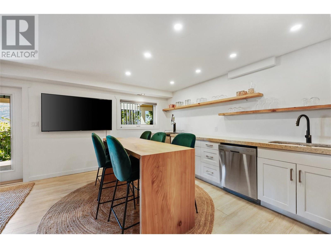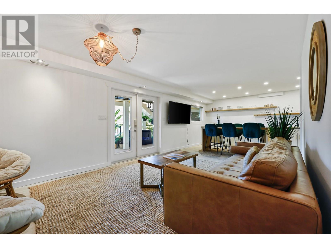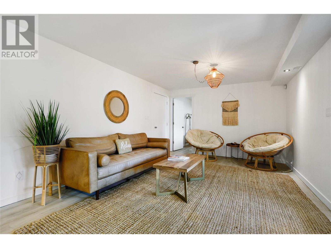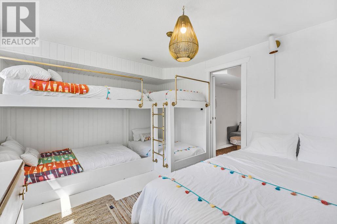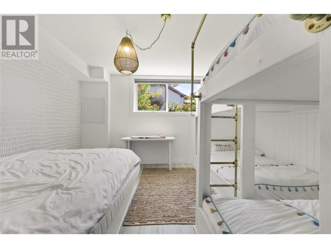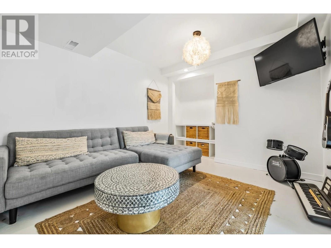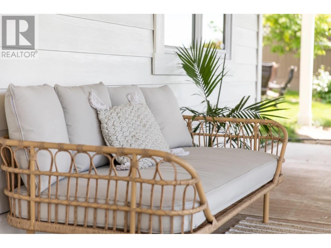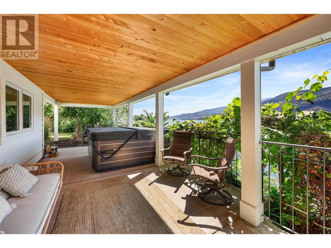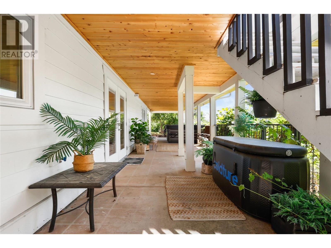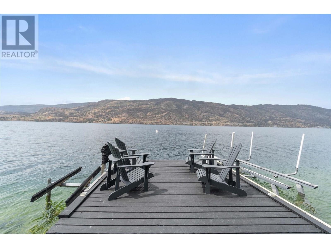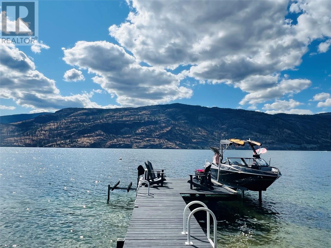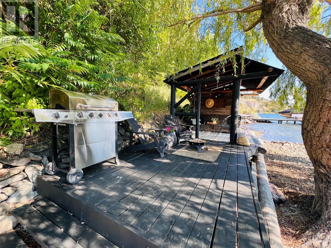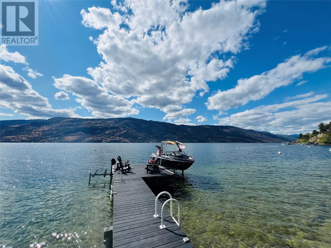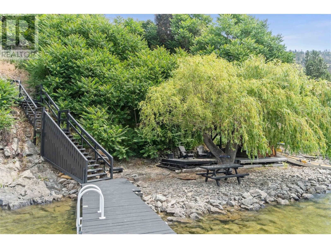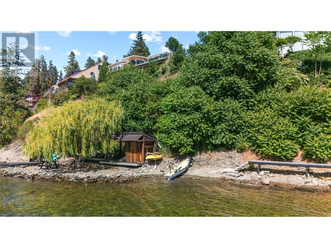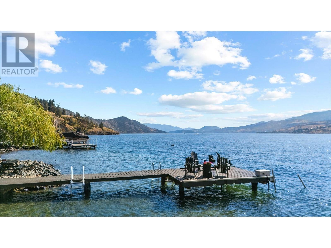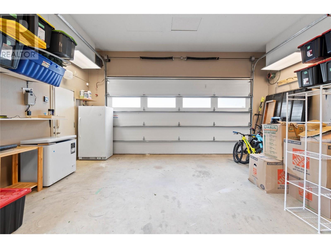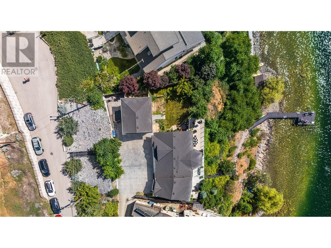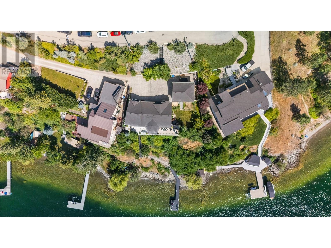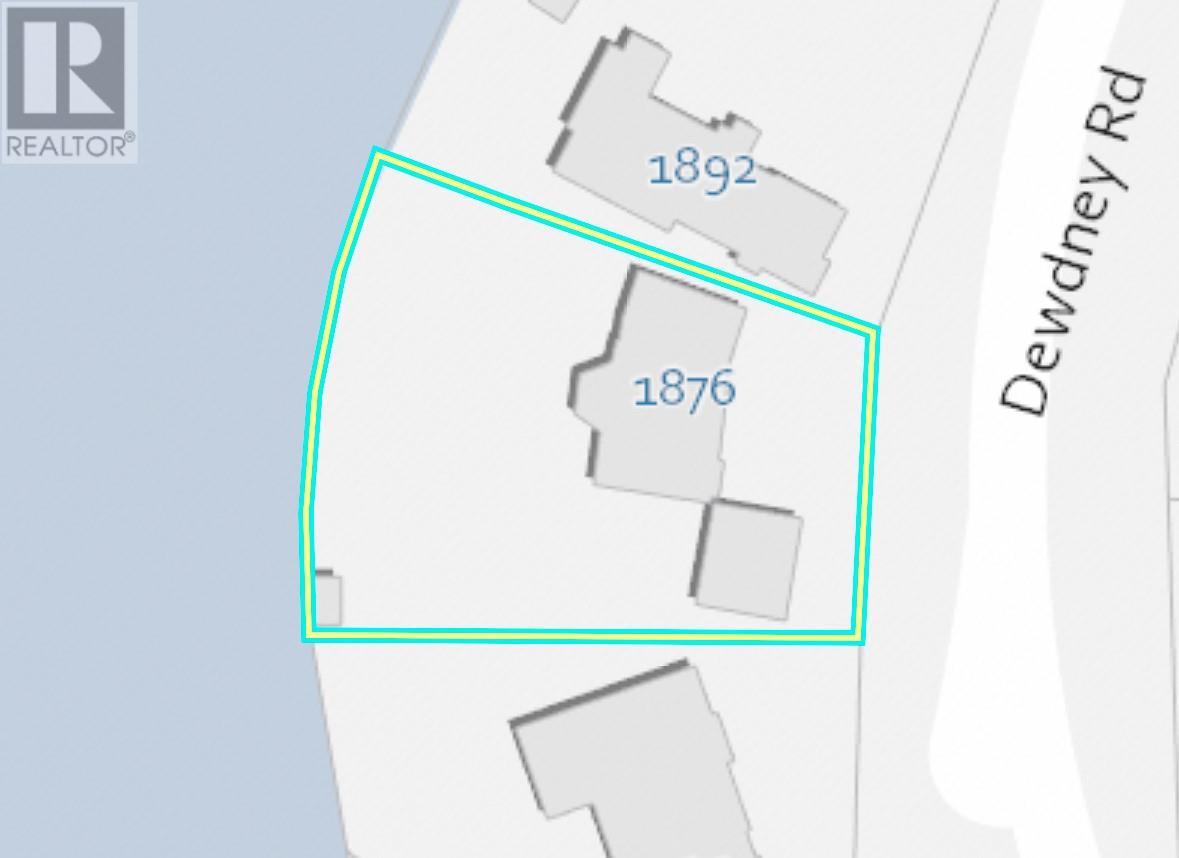5 Bedroom
4 Bathroom
3,230 ft2
Ranch
Fireplace
Central Air Conditioning
Forced Air
$2,889,000
Welcome to a home as vibrant and dynamic as the lifestyle it offers. Nestled along the winding, tree-lined roads of one of Kelowna’s most beloved waterfront communities, this 5-bed, 4-bath lakefront home is where good neighbours, diverse architecture, and unforgettable memories meet. With expansive lake views from cherished living spaces, this updated home blends classic comfort with modern touches. The neutral palette, flexible layout, and indoor-outdoor flow create a bright, relaxed atmosphere perfect for everyday living or vacation escapes. Upstairs features 2 spacious bedrooms, a bright kitchen, and open living area that flows to the outdoor patio. Downstairs offers 2 more bedrooms and a wet bar/second kitchen ideal for guests, in-laws, or easy suite potential. The real gem? A separate master retreat tucked off the main floor balcony—your private sanctuary with its own entrance and soul-soothing lake views. Step outside into the lush, natural property where entertaining is a way of life: Swim, sunbathe, or launch from your serene cove and private dock. Sip Okanagan wine while watching the sunset from the quaint beach hut, which has doubled as a stage for local musicians. Host long-table dinners with produce from local farms or boat to world-class Frind Winery. Enjoy the hot tub, cold plunge, or a spontaneous dock-jump—just because. This is a place where generations gather to laugh, cook, play, and explore. More than a home—it’s a lifestyle. (id:46156)
Property Details
|
MLS® Number
|
10355459 |
|
Property Type
|
Single Family |
|
Neigbourhood
|
McKinley Landing |
|
Amenities Near By
|
Golf Nearby, Airport, Park, Recreation, Schools, Shopping, Ski Area |
|
Community Features
|
Family Oriented, Rural Setting, Rentals Allowed |
|
Features
|
Cul-de-sac, Private Setting |
|
Parking Space Total
|
2 |
|
Road Type
|
Cul De Sac |
|
View Type
|
Lake View, Mountain View, Valley View, View Of Water, View (panoramic) |
Building
|
Bathroom Total
|
4 |
|
Bedrooms Total
|
5 |
|
Architectural Style
|
Ranch |
|
Constructed Date
|
1970 |
|
Construction Style Attachment
|
Detached |
|
Cooling Type
|
Central Air Conditioning |
|
Exterior Finish
|
Other |
|
Fireplace Fuel
|
Electric |
|
Fireplace Present
|
Yes |
|
Fireplace Type
|
Unknown |
|
Flooring Type
|
Hardwood, Mixed Flooring, Tile, Vinyl |
|
Heating Fuel
|
Electric |
|
Heating Type
|
Forced Air |
|
Roof Material
|
Asphalt Shingle |
|
Roof Style
|
Unknown |
|
Stories Total
|
2 |
|
Size Interior
|
3,230 Ft2 |
|
Type
|
House |
|
Utility Water
|
Irrigation District |
Parking
Land
|
Access Type
|
Easy Access |
|
Acreage
|
No |
|
Fence Type
|
Fence |
|
Land Amenities
|
Golf Nearby, Airport, Park, Recreation, Schools, Shopping, Ski Area |
|
Sewer
|
Septic Tank |
|
Size Irregular
|
0.42 |
|
Size Total
|
0.42 Ac|under 1 Acre |
|
Size Total Text
|
0.42 Ac|under 1 Acre |
|
Surface Water
|
Lake |
|
Zoning Type
|
Unknown |
Rooms
| Level |
Type |
Length |
Width |
Dimensions |
|
Basement |
Bedroom |
|
|
11' x 11'9'' |
|
Basement |
Utility Room |
|
|
17'6'' x 13'2'' |
|
Basement |
Storage |
|
|
10'8'' x 10' |
|
Basement |
3pc Bathroom |
|
|
6'6'' x 6' |
|
Basement |
Laundry Room |
|
|
12'3'' x 8'7'' |
|
Basement |
Bedroom |
|
|
14'4'' x 11'4'' |
|
Basement |
Family Room |
|
|
27'10'' x 11'10'' |
|
Main Level |
Full Ensuite Bathroom |
|
|
Measurements not available |
|
Main Level |
Primary Bedroom |
|
|
13'3'' x 12'2'' |
|
Main Level |
4pc Bathroom |
|
|
8' x 7'3'' |
|
Main Level |
Bedroom |
|
|
12'6'' x 11'10'' |
|
Main Level |
3pc Ensuite Bath |
|
|
7'4'' x 7' |
|
Main Level |
Primary Bedroom |
|
|
13'6'' x 12'1'' |
|
Main Level |
Foyer |
|
|
11'4'' x 8' |
|
Main Level |
Dining Nook |
|
|
10' x 8' |
|
Main Level |
Dining Room |
|
|
11' x 10' |
|
Main Level |
Kitchen |
|
|
11' x 8'10'' |
|
Main Level |
Living Room |
|
|
17'4'' x 15'7'' |
Utilities
|
Cable
|
Available |
|
Electricity
|
Available |
|
Natural Gas
|
Available |
|
Water
|
Available |
https://www.realtor.ca/real-estate/28589340/1876-dewdney-road-kelowna-mckinley-landing


