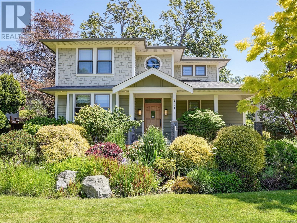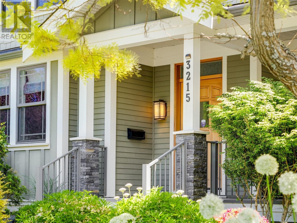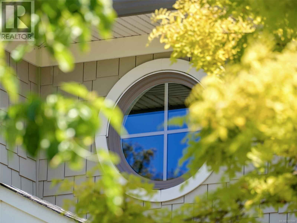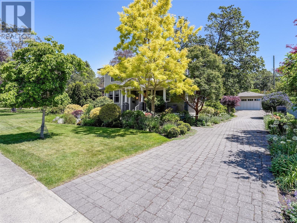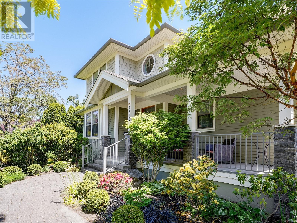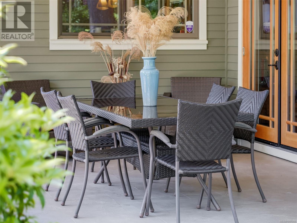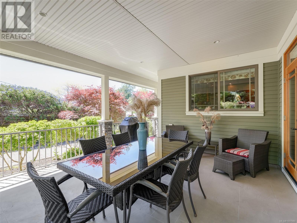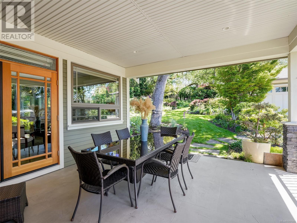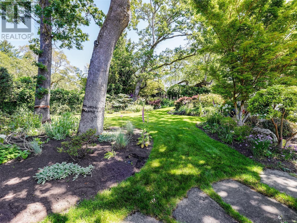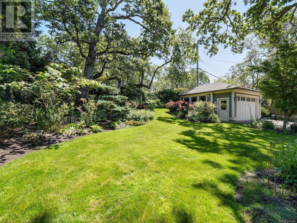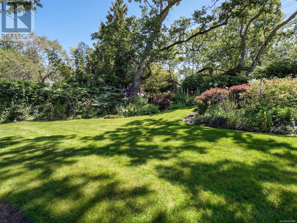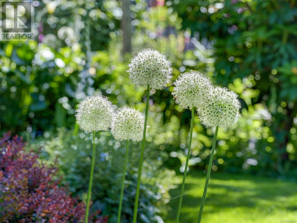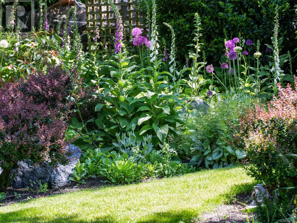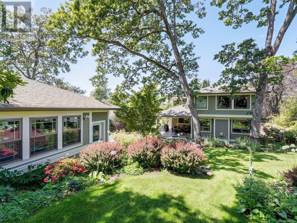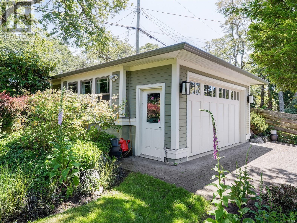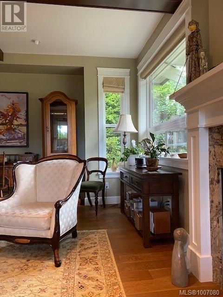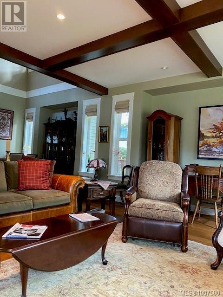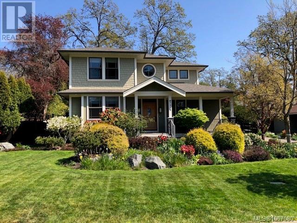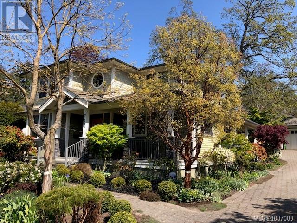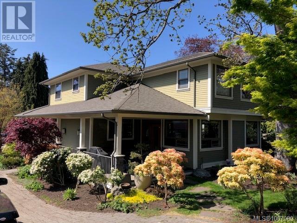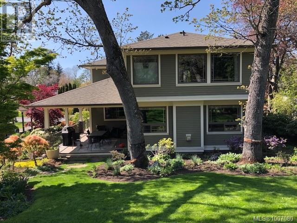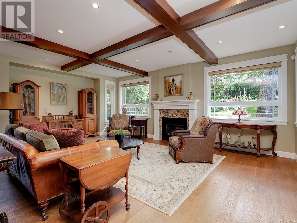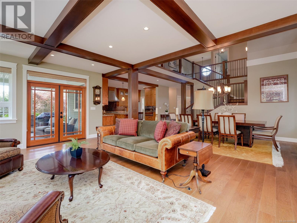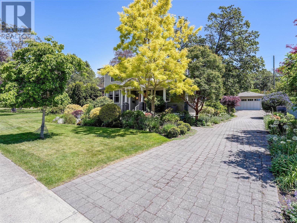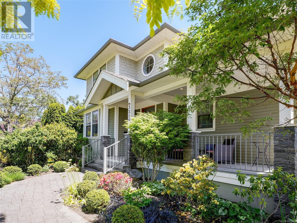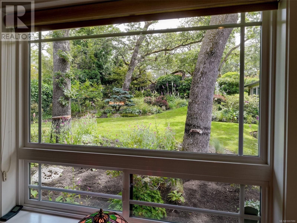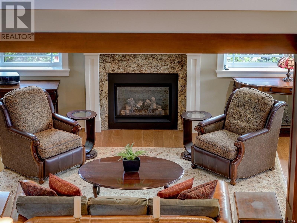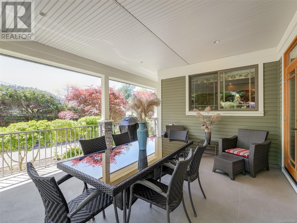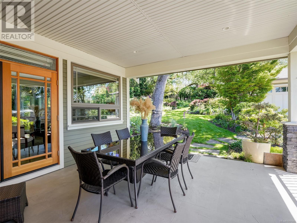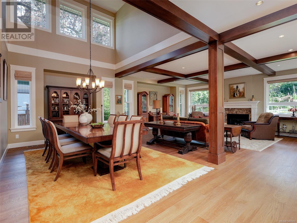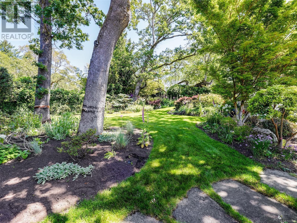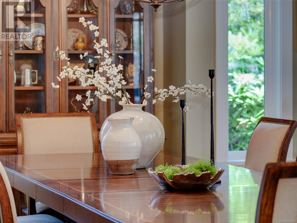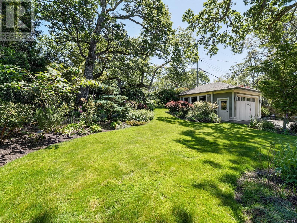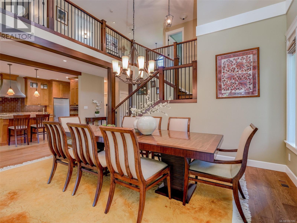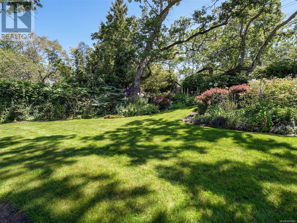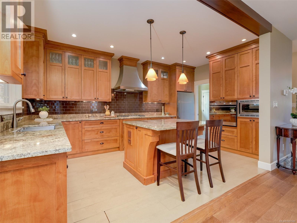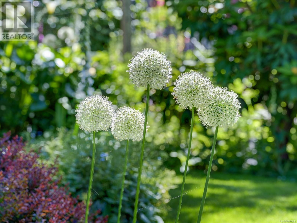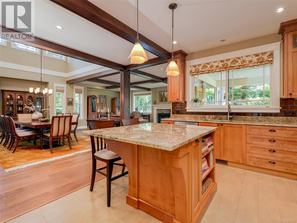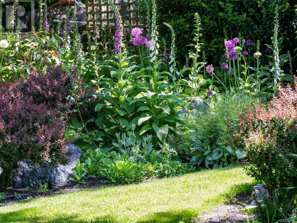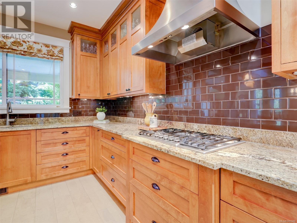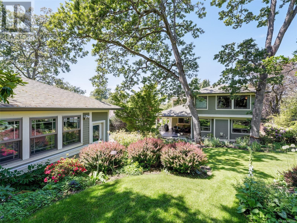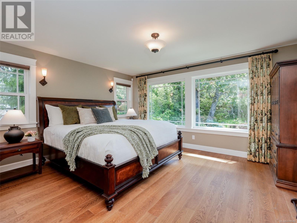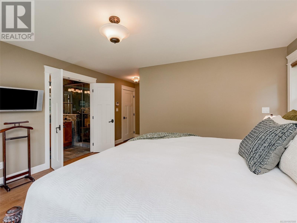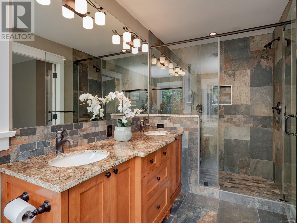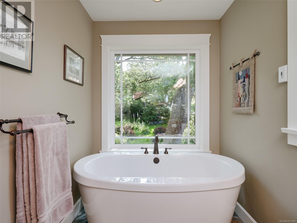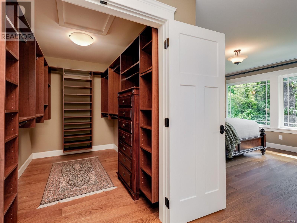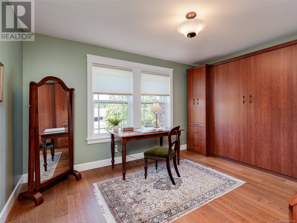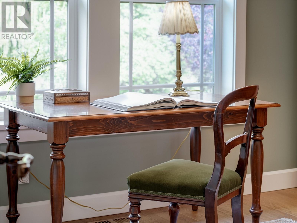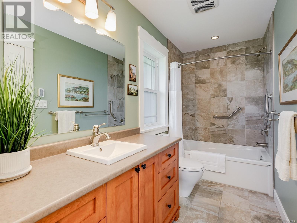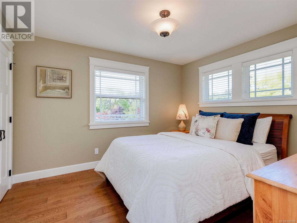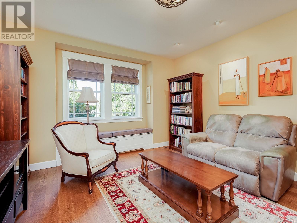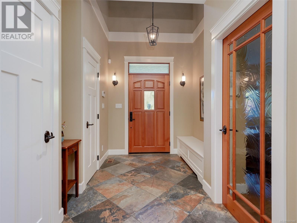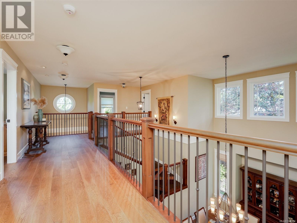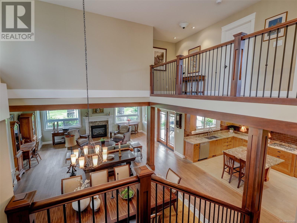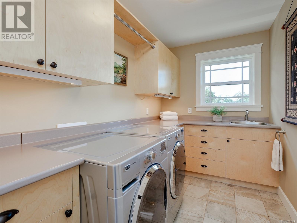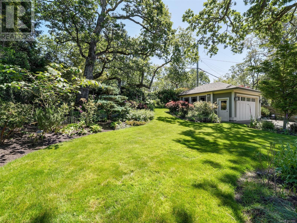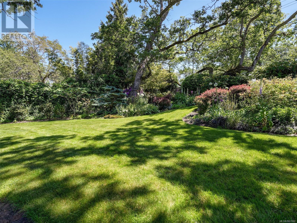3 Bedroom
3 Bathroom
2,784 ft2
Character, Other
Fireplace
Air Conditioned
Forced Air, Heat Pump
$2,795,000
First time on the market! An exceptional quality custom built home by Integral Design. Known in the industry as one of the best in their field. Welcome to Upper Henderson on the cusp of Uplands. From the moment you step onto the property, you will see attention to every detail has been met and exceeded. An absolutely gorgeous functional floor plan offering three large bedrooms upstairs with a fabulous ensuite and walk-in closet. Huge windows overlooking the well designed gardens. Truly an oasis of calm. Downstairs you’ll find the den/library, a welcoming spacious living room and dining room just perfect for entertaining. This space spills out onto the deck and the gardens. A gem of a spot for those warm summer evenings. With plenty of natural light and a wonderful exposure - you’ll be proud to call this one home! Situated in an excellent school catchment, close to golf course, a moment from the best ocean and beach locations, close to GNS and SMUS, Camosun, UVic! Welcome home! (id:46156)
Property Details
|
MLS® Number
|
1007080 |
|
Property Type
|
Single Family |
|
Neigbourhood
|
Henderson |
|
Features
|
Level Lot, Private Setting, Southern Exposure, See Remarks, Other |
|
Parking Space Total
|
6 |
|
Plan
|
Vip10390 |
Building
|
Bathroom Total
|
3 |
|
Bedrooms Total
|
3 |
|
Architectural Style
|
Character, Other |
|
Constructed Date
|
2012 |
|
Cooling Type
|
Air Conditioned |
|
Fireplace Present
|
Yes |
|
Fireplace Total
|
1 |
|
Heating Fuel
|
Natural Gas |
|
Heating Type
|
Forced Air, Heat Pump |
|
Size Interior
|
2,784 Ft2 |
|
Total Finished Area
|
2784 Sqft |
|
Type
|
House |
Land
|
Access Type
|
Road Access |
|
Acreage
|
No |
|
Size Irregular
|
11965 |
|
Size Total
|
11965 Sqft |
|
Size Total Text
|
11965 Sqft |
|
Zoning Type
|
Residential |
Rooms
| Level |
Type |
Length |
Width |
Dimensions |
|
Second Level |
Bathroom |
|
|
4-Piece |
|
Second Level |
Laundry Room |
|
|
10'8 x 6'3 |
|
Second Level |
Bedroom |
|
|
13'4 x 10'8 |
|
Second Level |
Bedroom |
|
|
11'11 x 10'8 |
|
Second Level |
Ensuite |
|
|
5-Piece |
|
Second Level |
Primary Bedroom |
|
|
14'8 x 13'1 |
|
Main Level |
Living Room |
|
18 ft |
Measurements not available x 18 ft |
|
Main Level |
Dining Room |
|
|
20'11 x 11'8 |
|
Main Level |
Kitchen |
|
|
16'7 x 10'7 |
|
Main Level |
Den |
|
|
14'2 x 13'4 |
|
Main Level |
Mud Room |
|
|
8'7 x 7'3 |
|
Main Level |
Bathroom |
|
|
2-Piece |
|
Main Level |
Entrance |
|
|
7'3 x 5'7 |
https://www.realtor.ca/real-estate/28588738/3215-henderson-rd-oak-bay-henderson


