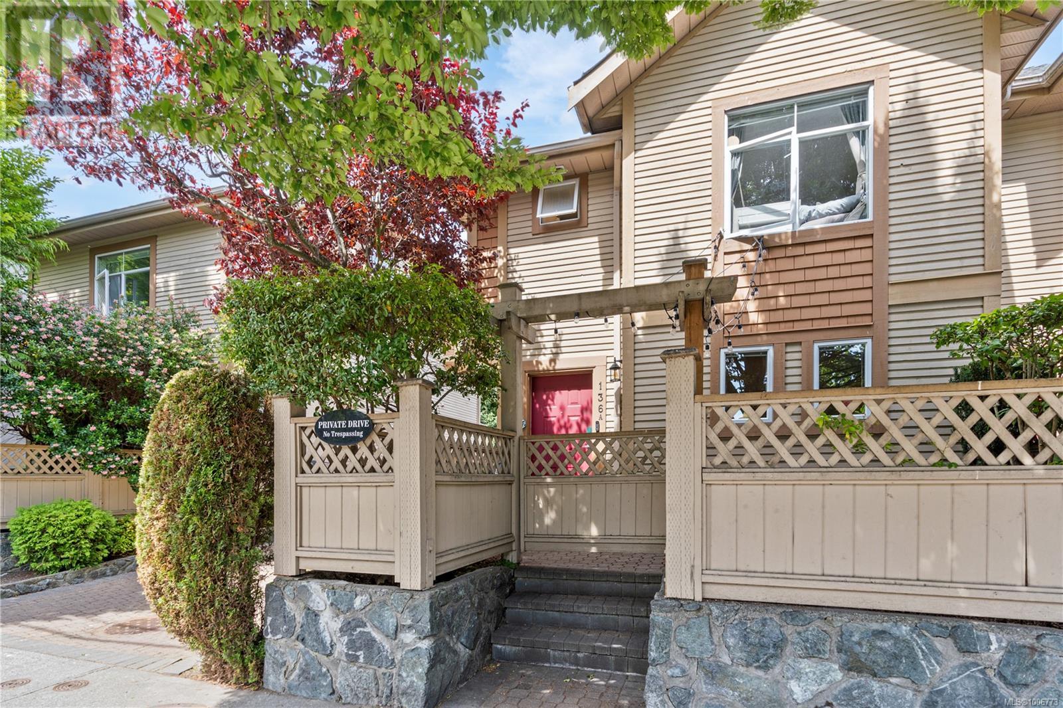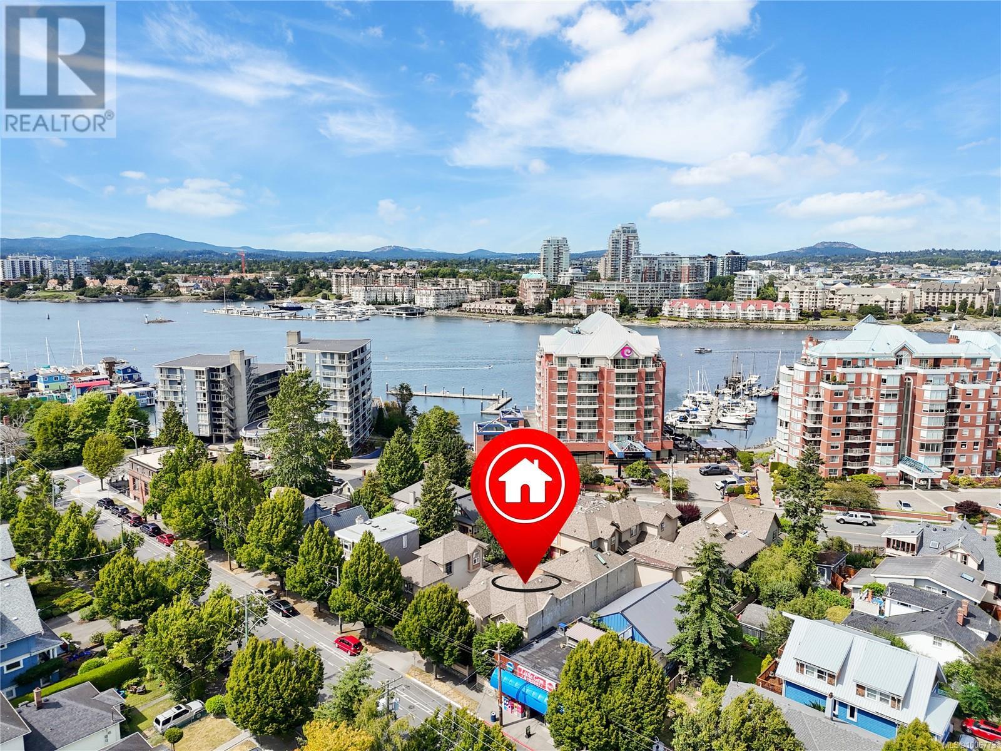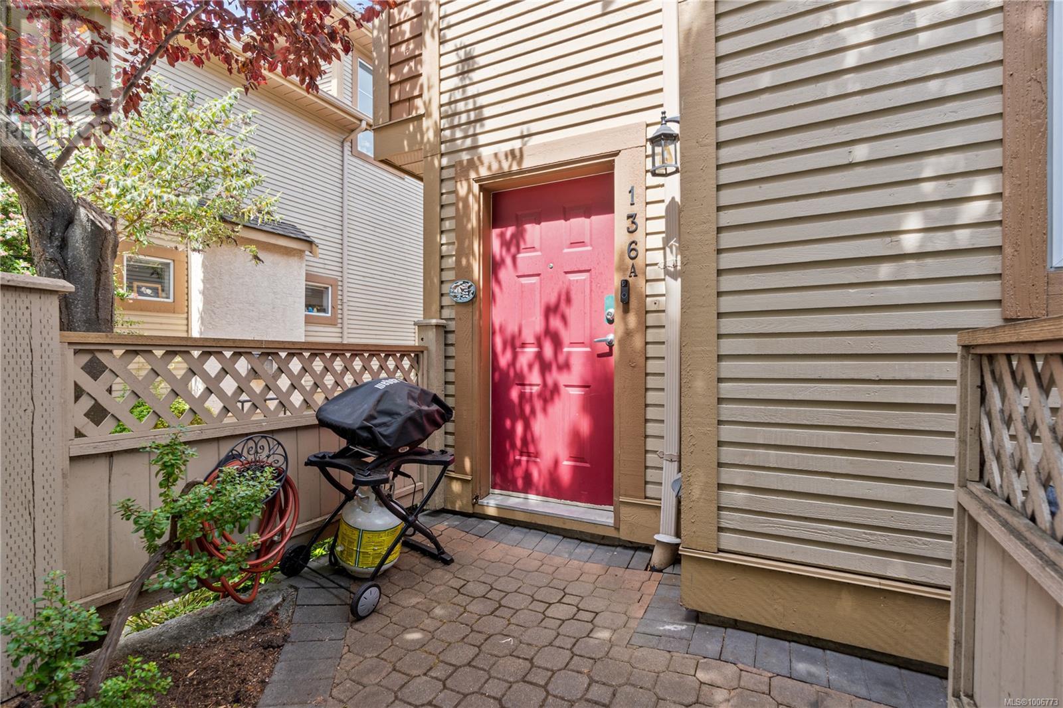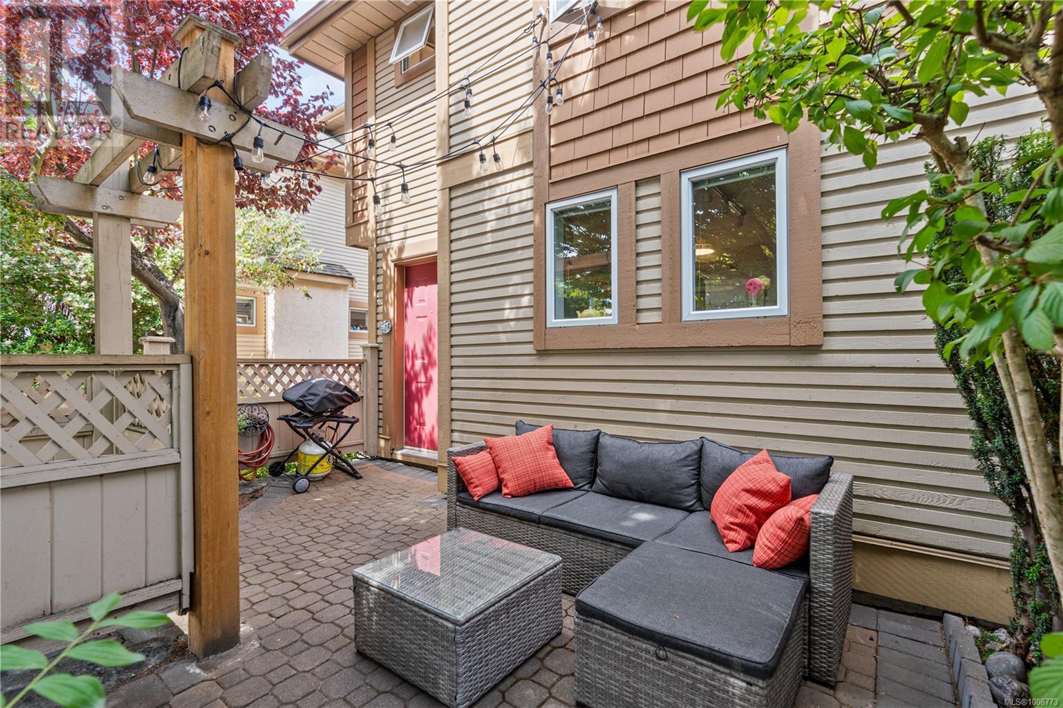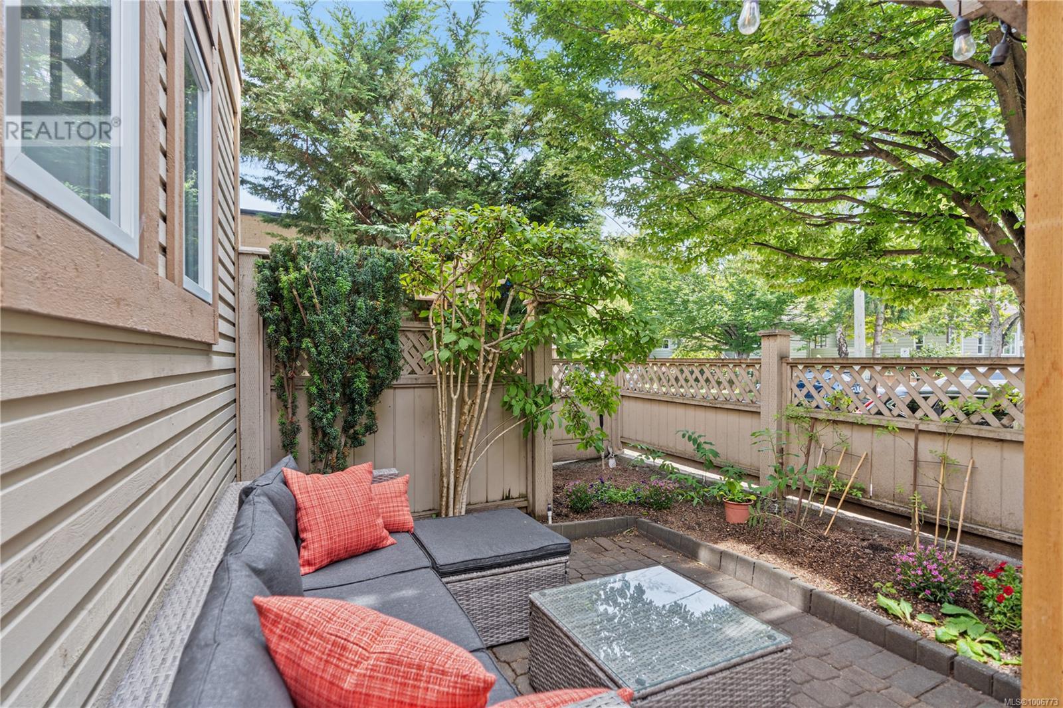2 Bedroom
2 Bathroom
1,254 ft2
Fireplace
None
Baseboard Heaters
$789,000Maintenance,
$579 Monthly
OH Sun July 20 12-1:30pm! Only steps to Victoria's famous Inner Harbour, come immerse yourself in the James Bay lifestyle! This 2 bedroom, 2 bathroom townhouse is conveniently located just a short stroll from Fisherman’s Wharf, Ogden Point, coffee shops, restaurants and Victoria’s Downtown. This well laid out unit features 1,056 sqft of living space with an open floorpan through the kitchen/dining area and generous living area with a cozy gas fireplace. Upstairs you will find two spacious bedrooms, one with an ensuite bathroom, and a secondary bathroom off the hallway. Step outside onto your two private patios or go and grab yourself some ice cream at the conveniently situated local grocer next door, and take a walk through the quiet neighbourhoods to the Dallas road waterfront or downtown core. This pet & family-friendly suite is also fully rentable, includes in-unit laundry + designated carport, and allows BBQs. This location cannot be beat. Book a showing today! (id:46156)
Property Details
|
MLS® Number
|
1006773 |
|
Property Type
|
Single Family |
|
Neigbourhood
|
James Bay |
|
Community Name
|
Southport Village |
|
Community Features
|
Pets Allowed, Family Oriented |
|
Parking Space Total
|
1 |
|
Plan
|
Vis4069 |
|
Structure
|
Patio(s) |
Building
|
Bathroom Total
|
2 |
|
Bedrooms Total
|
2 |
|
Constructed Date
|
1996 |
|
Cooling Type
|
None |
|
Fireplace Present
|
Yes |
|
Fireplace Total
|
1 |
|
Heating Fuel
|
Electric |
|
Heating Type
|
Baseboard Heaters |
|
Size Interior
|
1,254 Ft2 |
|
Total Finished Area
|
1056 Sqft |
|
Type
|
Row / Townhouse |
Parking
Land
|
Acreage
|
No |
|
Size Irregular
|
1361 |
|
Size Total
|
1361 Sqft |
|
Size Total Text
|
1361 Sqft |
|
Zoning Type
|
Residential |
Rooms
| Level |
Type |
Length |
Width |
Dimensions |
|
Second Level |
Ensuite |
|
|
4-Piece |
|
Second Level |
Bedroom |
16 ft |
12 ft |
16 ft x 12 ft |
|
Second Level |
Bathroom |
|
|
4-Piece |
|
Second Level |
Primary Bedroom |
13 ft |
11 ft |
13 ft x 11 ft |
|
Main Level |
Patio |
7 ft |
10 ft |
7 ft x 10 ft |
|
Main Level |
Living Room |
17 ft |
11 ft |
17 ft x 11 ft |
|
Main Level |
Dining Room |
10 ft |
6 ft |
10 ft x 6 ft |
|
Main Level |
Kitchen |
12 ft |
12 ft |
12 ft x 12 ft |
|
Main Level |
Patio |
16 ft |
10 ft |
16 ft x 10 ft |
https://www.realtor.ca/real-estate/28591169/a-136-superior-st-victoria-james-bay


