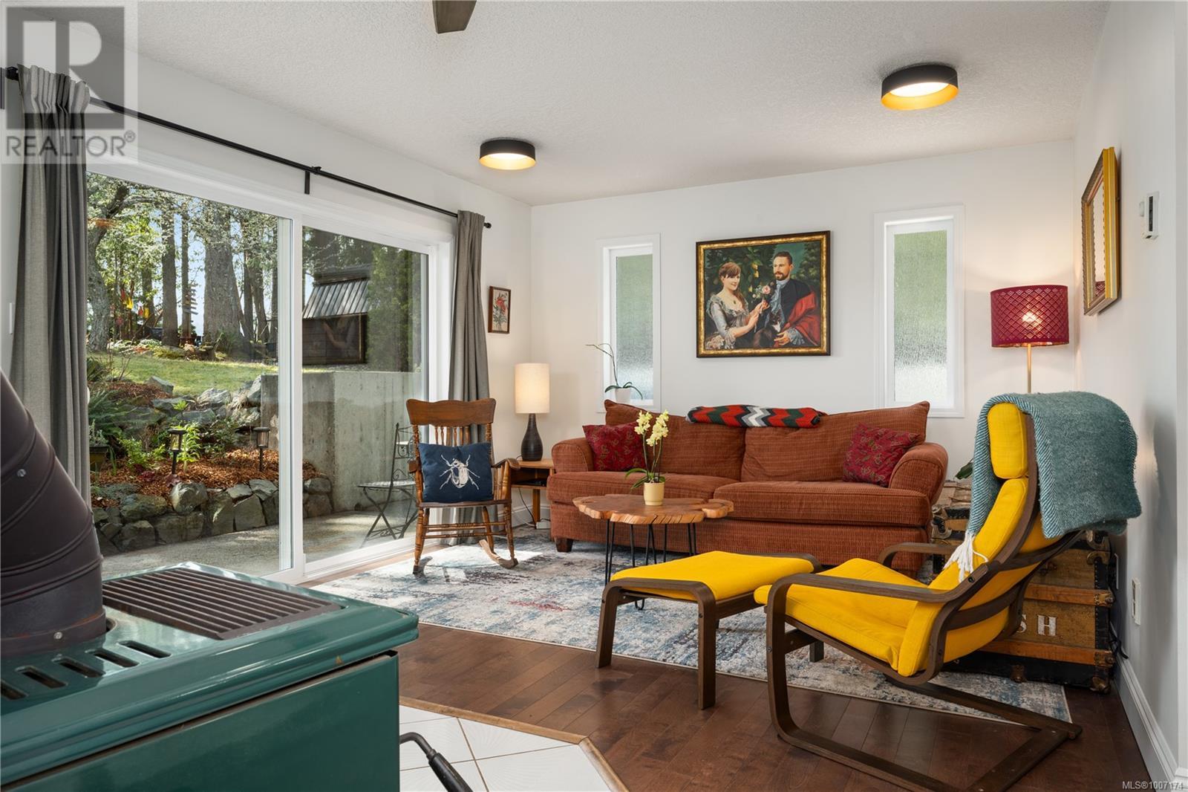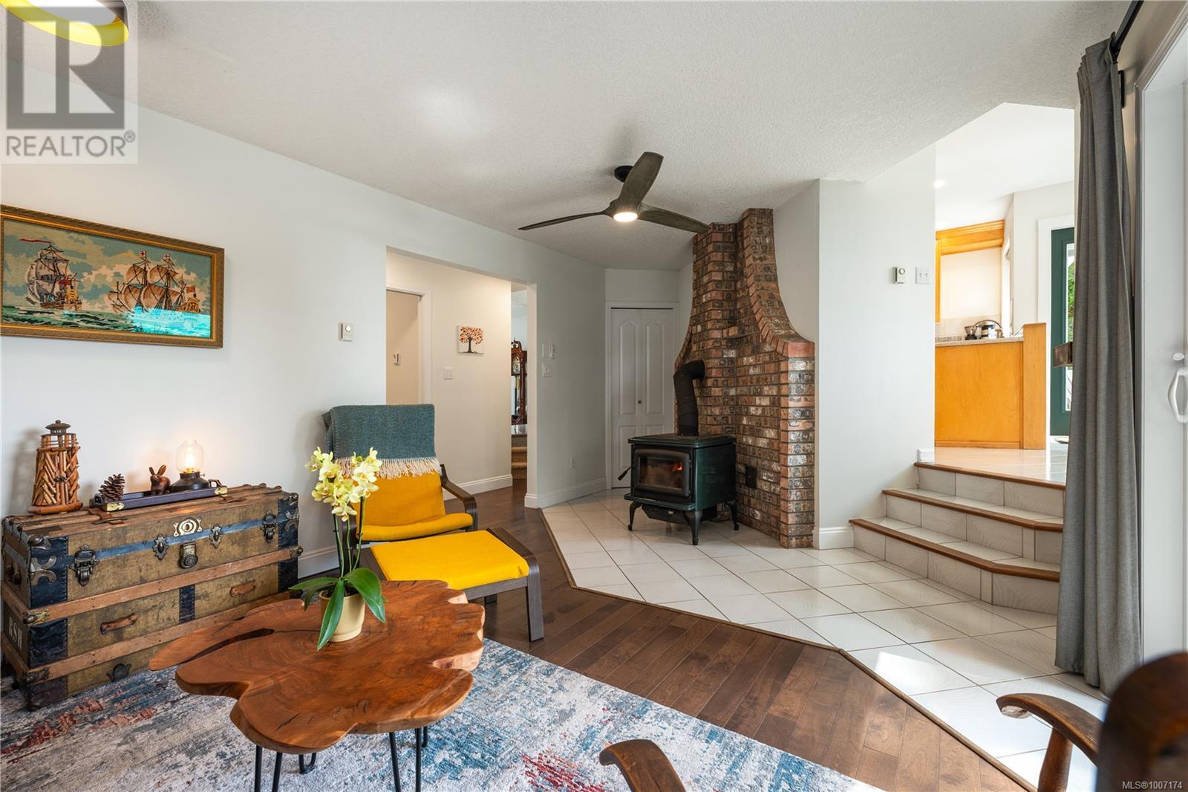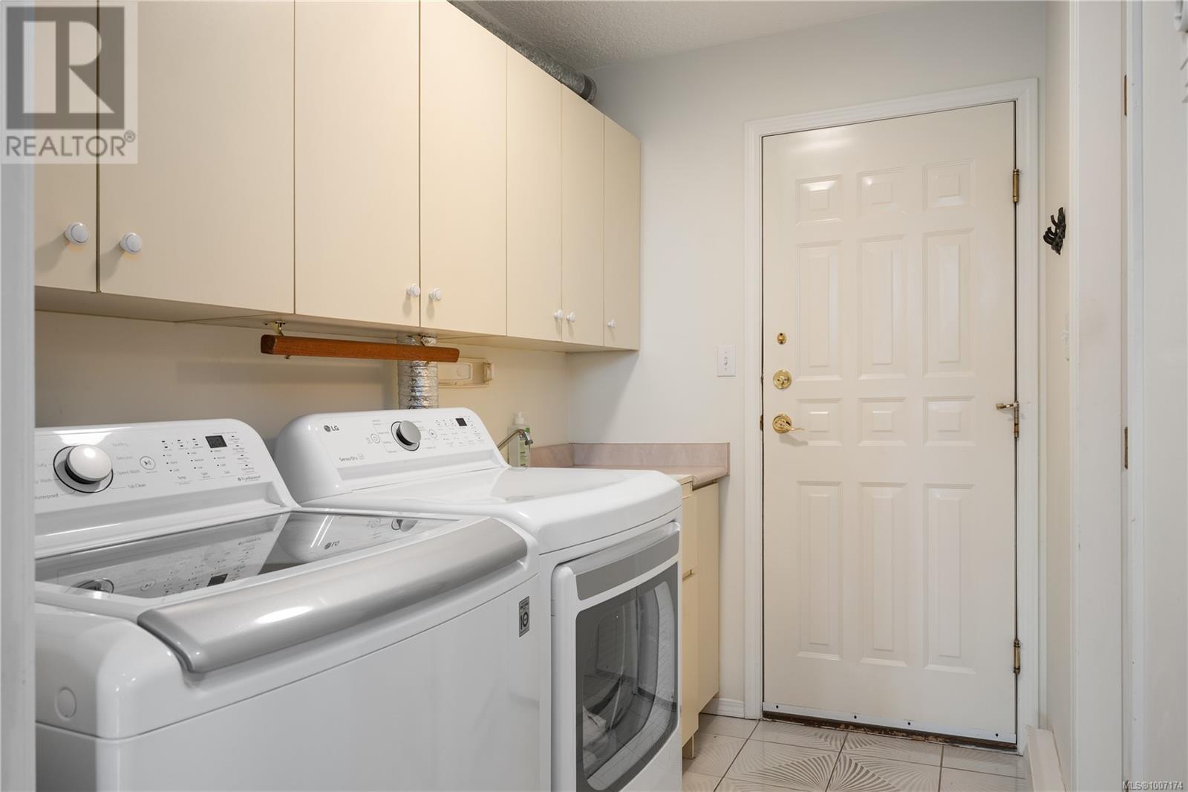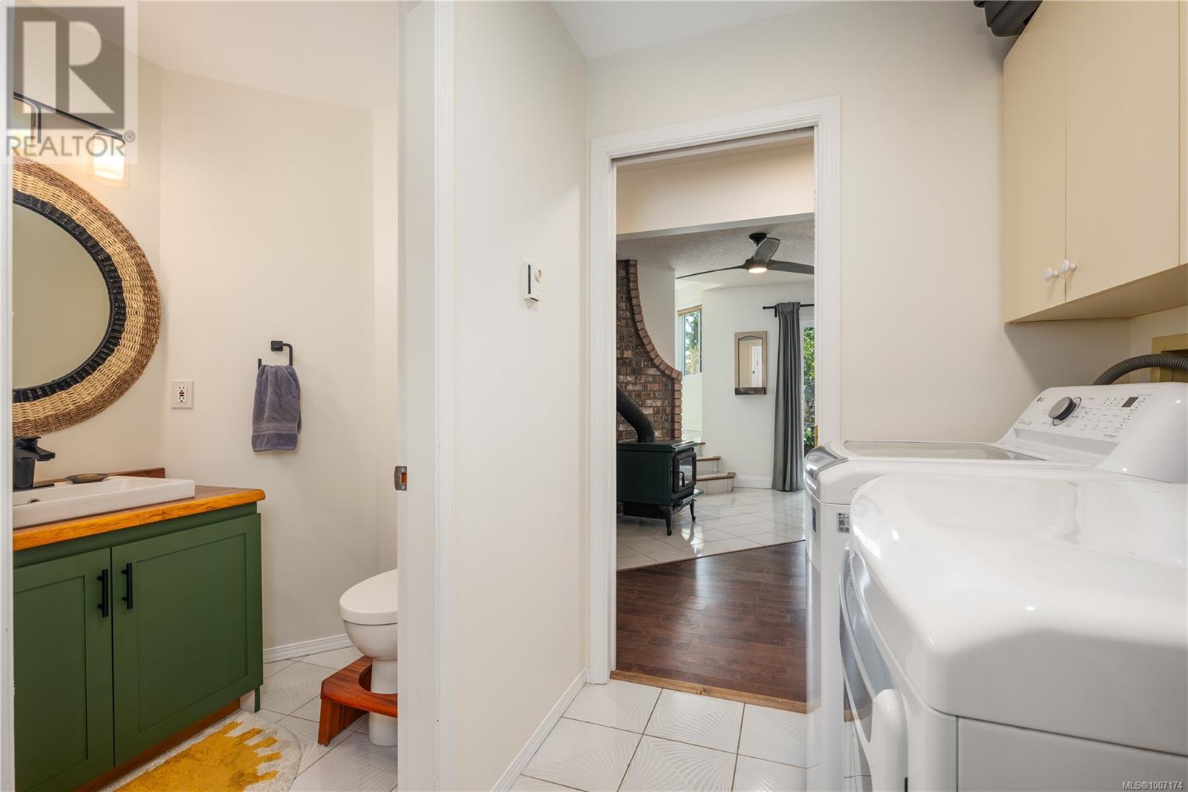4 Bedroom
3 Bathroom
2,394 ft2
Fireplace
None
Baseboard Heaters
$949,800
Incredible views of Gabriola Island & Nanaimo Harbour in the desirable neighborhood of College Heights! The main floor has a great flow & features a grand entry way with high ceilings, sunken living room with oversized windows allowing you to enjoy the beautiful views, formal dining room, modern kitchen with eating area, family room with a cozy wood burning stove, powder room with shower, plus a den which could be a 4th bedroom. Upstairs features a large primary bedroom with a private balcony, generous ensuite featuring a tub & shower, 2 other bedrooms & family bath. Relax & unwind on the huge deck where you can enjoy the city & ocean views! Situated on a peaceful over 1/4-acre lot with raised garden beds, irrigation, a gazebo, & shed, it's perfect for gardeners, kids & entertaining! With over 100k spent in recent upgrades including new windows, PEX piping, new insulation, balconies, railings, light fixtures, washer/dryer, exterior doors + much more, this home is move in ready! Great location central to everything but quiet with access to trails & Westwood Lake nearby (15 min. walk)! (id:46156)
Property Details
|
MLS® Number
|
1007174 |
|
Property Type
|
Single Family |
|
Neigbourhood
|
University District |
|
Features
|
Central Location, Hillside |
|
Parking Space Total
|
10 |
|
Plan
|
Vip29452 |
|
Structure
|
Shed |
|
View Type
|
City View, Ocean View |
Building
|
Bathroom Total
|
3 |
|
Bedrooms Total
|
4 |
|
Constructed Date
|
1990 |
|
Cooling Type
|
None |
|
Fireplace Present
|
Yes |
|
Fireplace Total
|
1 |
|
Heating Fuel
|
Electric, Wood |
|
Heating Type
|
Baseboard Heaters |
|
Size Interior
|
2,394 Ft2 |
|
Total Finished Area
|
2394 Sqft |
|
Type
|
House |
Land
|
Access Type
|
Road Access |
|
Acreage
|
No |
|
Size Irregular
|
11043 |
|
Size Total
|
11043 Sqft |
|
Size Total Text
|
11043 Sqft |
|
Zoning Description
|
R5 |
|
Zoning Type
|
Residential |
Rooms
| Level |
Type |
Length |
Width |
Dimensions |
|
Second Level |
Bathroom |
|
|
5'10 x 9'11 |
|
Second Level |
Bedroom |
|
|
19'2 x 11'9 |
|
Second Level |
Bedroom |
|
|
9'6 x 10'0 |
|
Second Level |
Ensuite |
|
|
14'2 x 21'6 |
|
Second Level |
Primary Bedroom |
|
|
13'9 x 12'10 |
|
Main Level |
Entrance |
|
|
7'6 x 6'10 |
|
Main Level |
Laundry Room |
|
|
5'6 x 8'4 |
|
Main Level |
Bathroom |
|
|
4'9 x 8'5 |
|
Main Level |
Bedroom |
|
|
8'2 x 11'10 |
|
Main Level |
Family Room |
|
|
14'9 x 11'10 |
|
Main Level |
Dining Nook |
|
|
9'11 x 7'11 |
|
Main Level |
Kitchen |
|
|
13'6 x 10'2 |
|
Main Level |
Dining Room |
|
|
15'7 x 9'3 |
|
Main Level |
Living Room |
|
|
16'5 x 13'3 |
https://www.realtor.ca/real-estate/28589882/1247-selkirk-dr-nanaimo-university-district



















































































