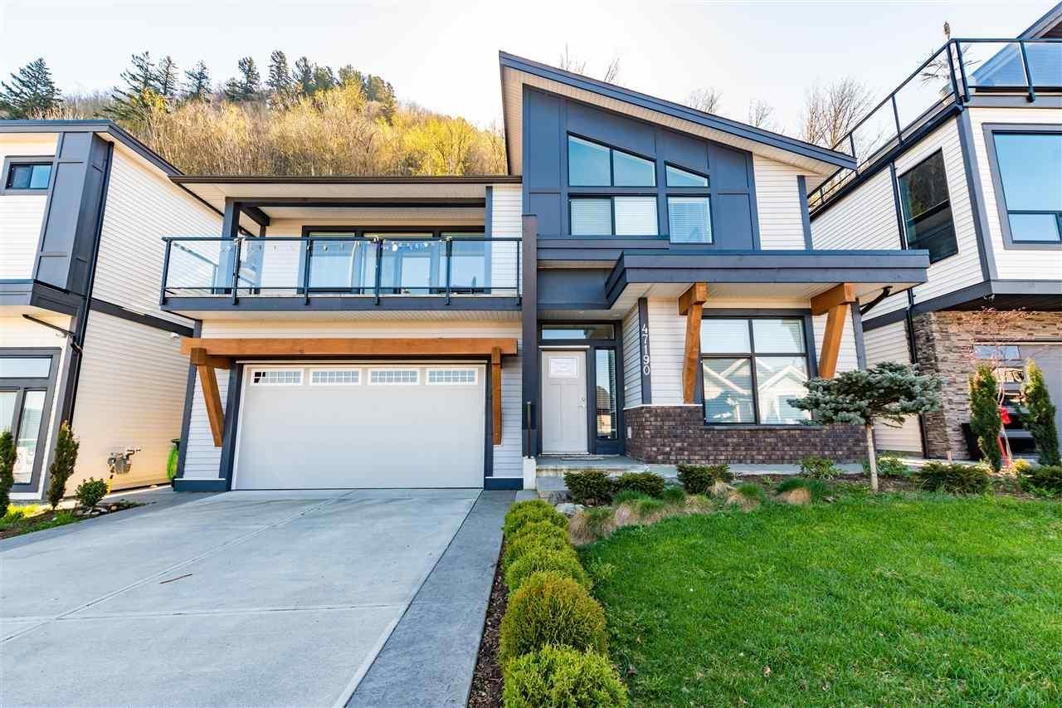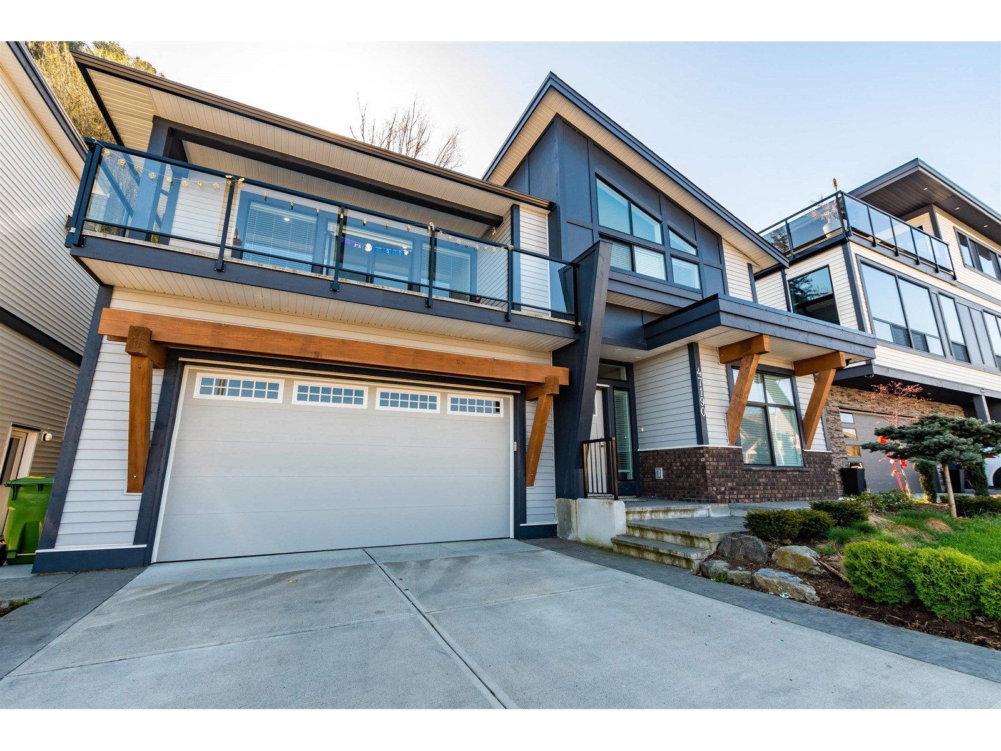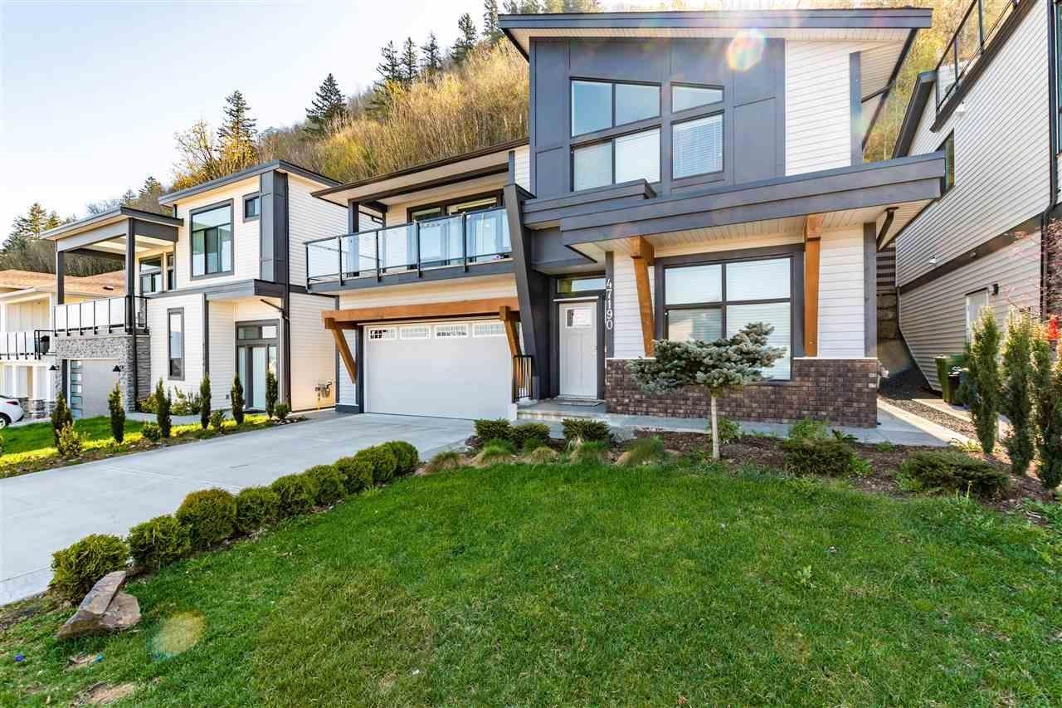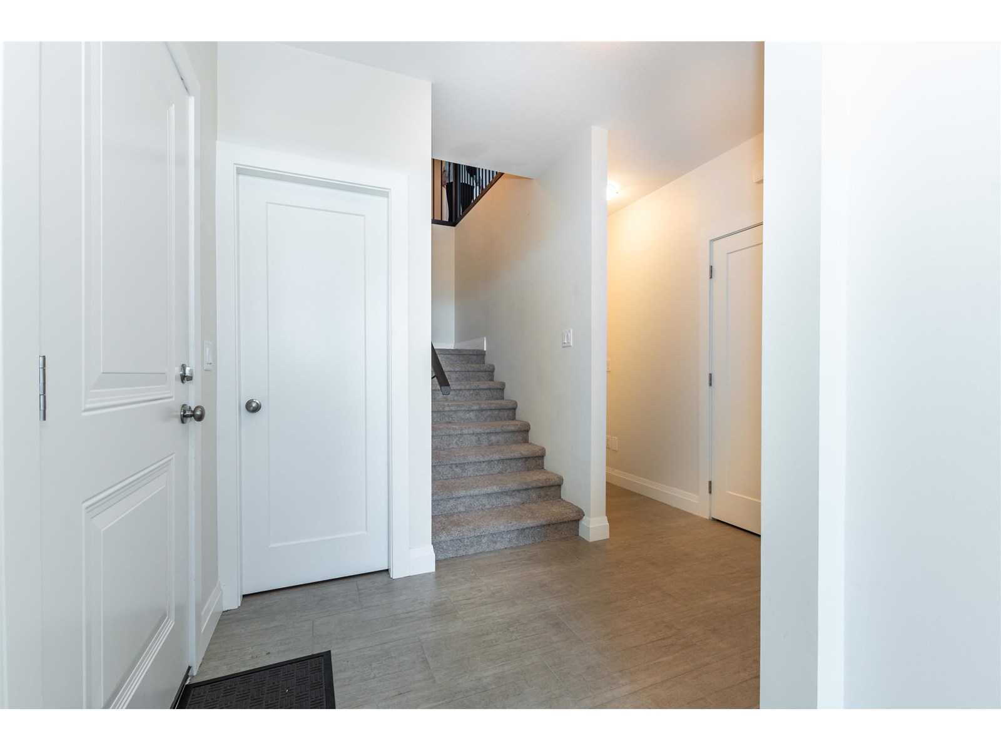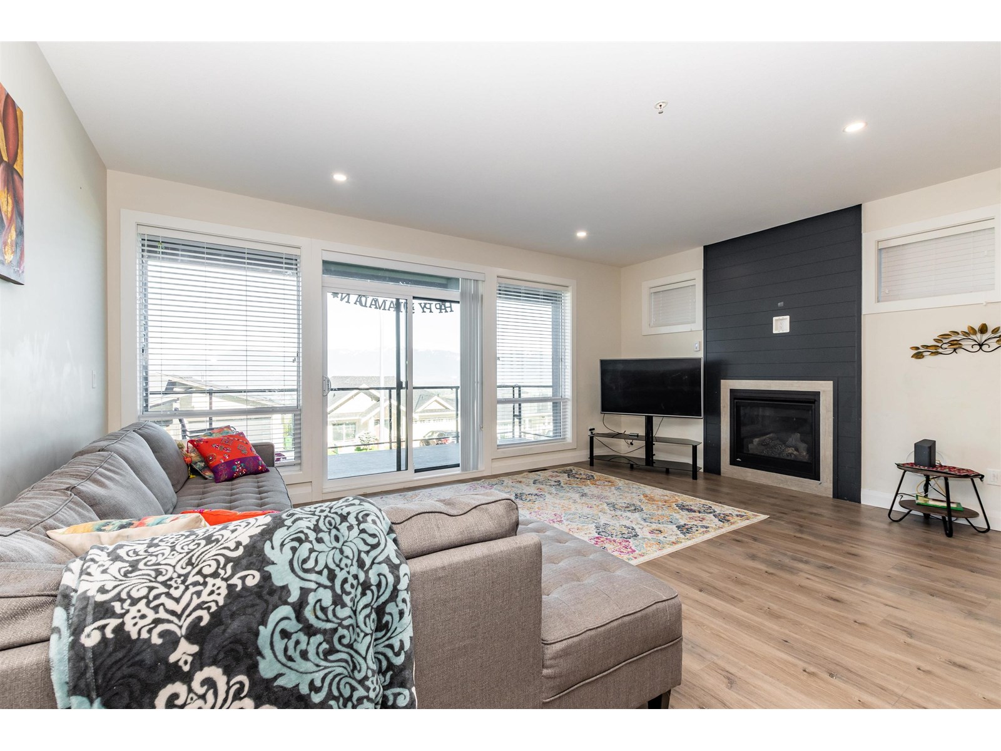6 Bedroom
3 Bathroom
2,662 ft2
Basement Entry
Fireplace
Forced Air
$1,049,900
This beautiful 6 bedroom, 3 bathroom home is located in Promontory, Chilliwack. Upstairs offers 3 bedrooms and 2 bathrooms, along with a bright, all-white kitchen featuring quartz countertops, stainless steel appliances, and a large island. The spacious great room includes a cozy natural gas fireplace. Enjoy your morning coffee on the large covered front deck while taking in stunning views of the Fraser Valley and surrounding mountains. Out back, there's a private yard perfect for kids to play. The basement includes a spare bedroom and extra storage for upstairs use, plus a fully finished 2-bedroom suite with separate entry/laundry and fresh paint"”ideal as a mortgage helper or in-law space. Don't miss this fantastic home! * PREC - Personal Real Estate Corporation (id:46156)
Property Details
|
MLS® Number
|
R3025941 |
|
Property Type
|
Single Family |
|
View Type
|
Mountain View |
Building
|
Bathroom Total
|
3 |
|
Bedrooms Total
|
6 |
|
Appliances
|
Washer, Dryer, Refrigerator, Stove, Dishwasher |
|
Architectural Style
|
Basement Entry |
|
Basement Development
|
Finished |
|
Basement Type
|
Unknown (finished) |
|
Constructed Date
|
2018 |
|
Construction Style Attachment
|
Detached |
|
Fireplace Present
|
Yes |
|
Fireplace Total
|
1 |
|
Fixture
|
Drapes/window Coverings |
|
Heating Fuel
|
Natural Gas |
|
Heating Type
|
Forced Air |
|
Stories Total
|
2 |
|
Size Interior
|
2,662 Ft2 |
|
Type
|
House |
Parking
Land
|
Acreage
|
No |
|
Size Frontage
|
48 Ft |
|
Size Irregular
|
4550 |
|
Size Total
|
4550 Sqft |
|
Size Total Text
|
4550 Sqft |
Rooms
| Level |
Type |
Length |
Width |
Dimensions |
|
Basement |
Bedroom 4 |
11 ft |
10 ft ,6 in |
11 ft x 10 ft ,6 in |
|
Basement |
Foyer |
6 ft ,1 in |
5 ft ,5 in |
6 ft ,1 in x 5 ft ,5 in |
|
Basement |
Storage |
3 ft ,4 in |
8 ft ,3 in |
3 ft ,4 in x 8 ft ,3 in |
|
Basement |
Kitchen |
16 ft ,7 in |
8 ft ,1 in |
16 ft ,7 in x 8 ft ,1 in |
|
Basement |
Living Room |
16 ft ,7 in |
7 ft ,8 in |
16 ft ,7 in x 7 ft ,8 in |
|
Basement |
Bedroom 5 |
11 ft ,6 in |
10 ft |
11 ft ,6 in x 10 ft |
|
Basement |
Bedroom 6 |
11 ft ,6 in |
9 ft ,9 in |
11 ft ,6 in x 9 ft ,9 in |
|
Basement |
Other |
5 ft ,6 in |
4 ft ,5 in |
5 ft ,6 in x 4 ft ,5 in |
|
Basement |
Utility Room |
5 ft ,9 in |
5 ft ,5 in |
5 ft ,9 in x 5 ft ,5 in |
|
Main Level |
Great Room |
12 ft ,8 in |
18 ft ,6 in |
12 ft ,8 in x 18 ft ,6 in |
|
Main Level |
Kitchen |
16 ft ,3 in |
11 ft ,5 in |
16 ft ,3 in x 11 ft ,5 in |
|
Main Level |
Dining Room |
18 ft ,6 in |
8 ft ,9 in |
18 ft ,6 in x 8 ft ,9 in |
|
Main Level |
Pantry |
3 ft |
2 ft |
3 ft x 2 ft |
|
Main Level |
Primary Bedroom |
15 ft ,3 in |
14 ft ,9 in |
15 ft ,3 in x 14 ft ,9 in |
|
Main Level |
Other |
7 ft ,1 in |
5 ft ,1 in |
7 ft ,1 in x 5 ft ,1 in |
|
Main Level |
Bedroom 2 |
10 ft ,5 in |
14 ft |
10 ft ,5 in x 14 ft |
|
Main Level |
Bedroom 3 |
14 ft ,3 in |
11 ft ,6 in |
14 ft ,3 in x 11 ft ,6 in |
|
Main Level |
Laundry Room |
6 ft ,1 in |
5 ft ,4 in |
6 ft ,1 in x 5 ft ,4 in |
https://www.realtor.ca/real-estate/28595336/47190-sylvan-drive-promontory-chilliwack


