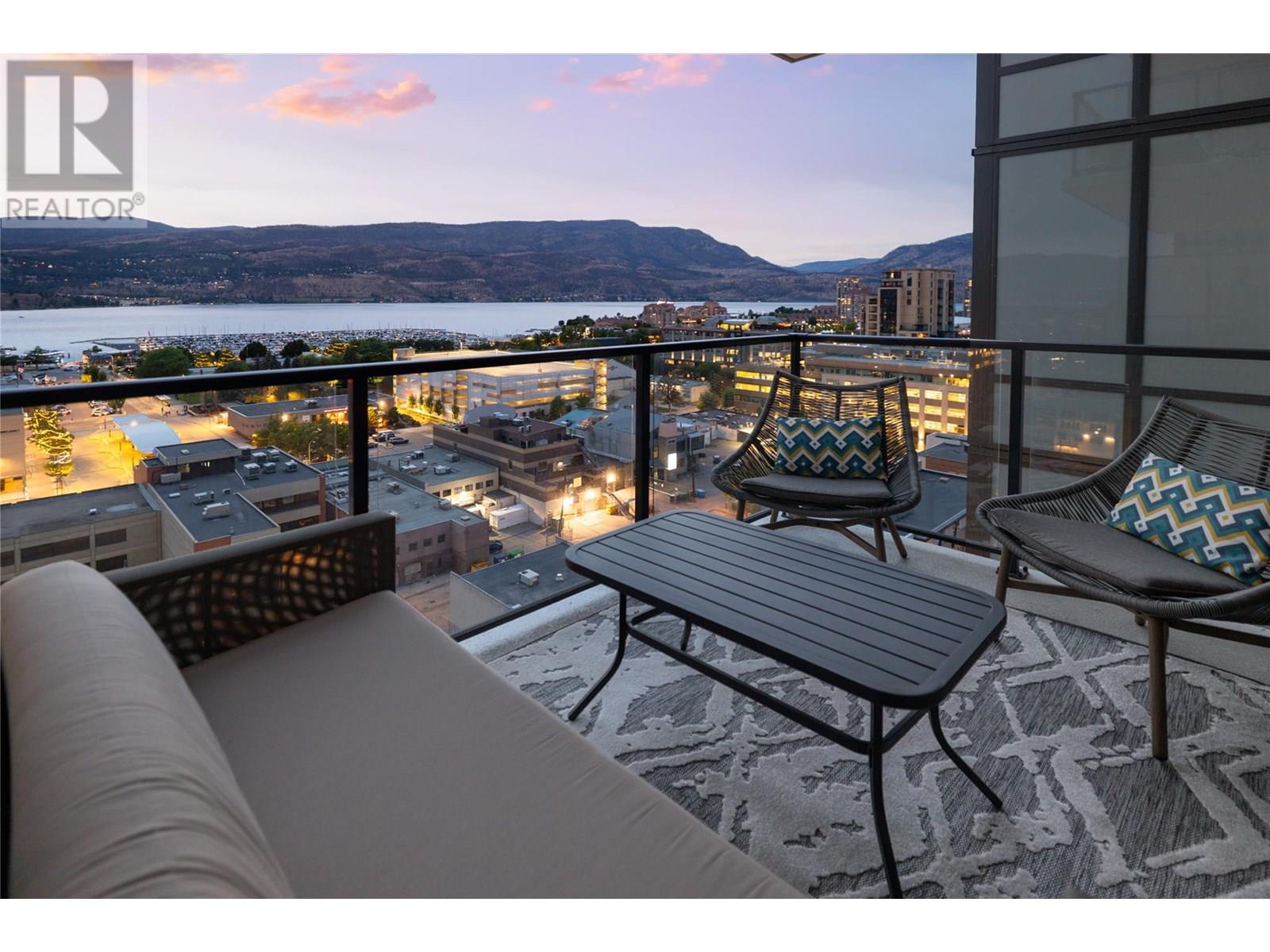1 Bedroom
1 Bathroom
594 ft2
Other
Central Air Conditioning
Forced Air, Heat Pump
Level
$515,000Maintenance,
$373 Monthly
Gorgeous, modern, turn-key unit!! Perched on the 14th floor with one of the best views in the city, this downtown condo offers unbeatable scenery—without the sky-high price. Enjoy sweeping lake, city, and mountain views from a spacious 132 sqft covered deck. Priced well below similar view units, and with strata fees under $400/month, this is a rare opportunity for luxury living. The bright 1-bedroom + den layout features floor-to-ceiling windows, a stylish kitchen with quartz countertops, and is move-in-ready with high-end furnishings included. Includes secured parking, EV charging, and bike storage. Steps to beaches, restaurants, shops, and transit—downtown living doesn’t get better than this. (id:46156)
Property Details
|
MLS® Number
|
10355055 |
|
Property Type
|
Single Family |
|
Neigbourhood
|
Kelowna North |
|
Community Name
|
Brooklyn |
|
Amenities Near By
|
Public Transit, Park, Recreation, Shopping |
|
Community Features
|
High Traffic Area |
|
Features
|
Level Lot, Balcony, One Balcony |
|
Parking Space Total
|
1 |
|
View Type
|
City View, Lake View, Mountain View, Valley View, View (panoramic) |
Building
|
Bathroom Total
|
1 |
|
Bedrooms Total
|
1 |
|
Architectural Style
|
Other |
|
Constructed Date
|
2022 |
|
Cooling Type
|
Central Air Conditioning |
|
Fire Protection
|
Controlled Entry |
|
Flooring Type
|
Tile, Vinyl |
|
Heating Fuel
|
Electric |
|
Heating Type
|
Forced Air, Heat Pump |
|
Stories Total
|
1 |
|
Size Interior
|
594 Ft2 |
|
Type
|
Apartment |
|
Utility Water
|
Municipal Water |
Parking
Land
|
Access Type
|
Easy Access |
|
Acreage
|
No |
|
Land Amenities
|
Public Transit, Park, Recreation, Shopping |
|
Landscape Features
|
Level |
|
Sewer
|
Municipal Sewage System |
|
Size Total Text
|
Under 1 Acre |
|
Zoning Type
|
Unknown |
Rooms
| Level |
Type |
Length |
Width |
Dimensions |
|
Main Level |
Den |
|
|
7'10'' x 6'10'' |
|
Main Level |
Foyer |
|
|
10'9'' x 4'5'' |
|
Main Level |
Laundry Room |
|
|
2'11'' x 3'0'' |
|
Main Level |
Full Bathroom |
|
|
8'5'' x 5'5'' |
|
Main Level |
Primary Bedroom |
|
|
10'2'' x 10'2'' |
|
Main Level |
Living Room |
|
|
10'8'' x 10'4'' |
|
Main Level |
Kitchen |
|
|
10'4'' x 11'8'' |
https://www.realtor.ca/real-estate/28595327/1471-st-paul-street-unit-1407-kelowna-kelowna-north





































